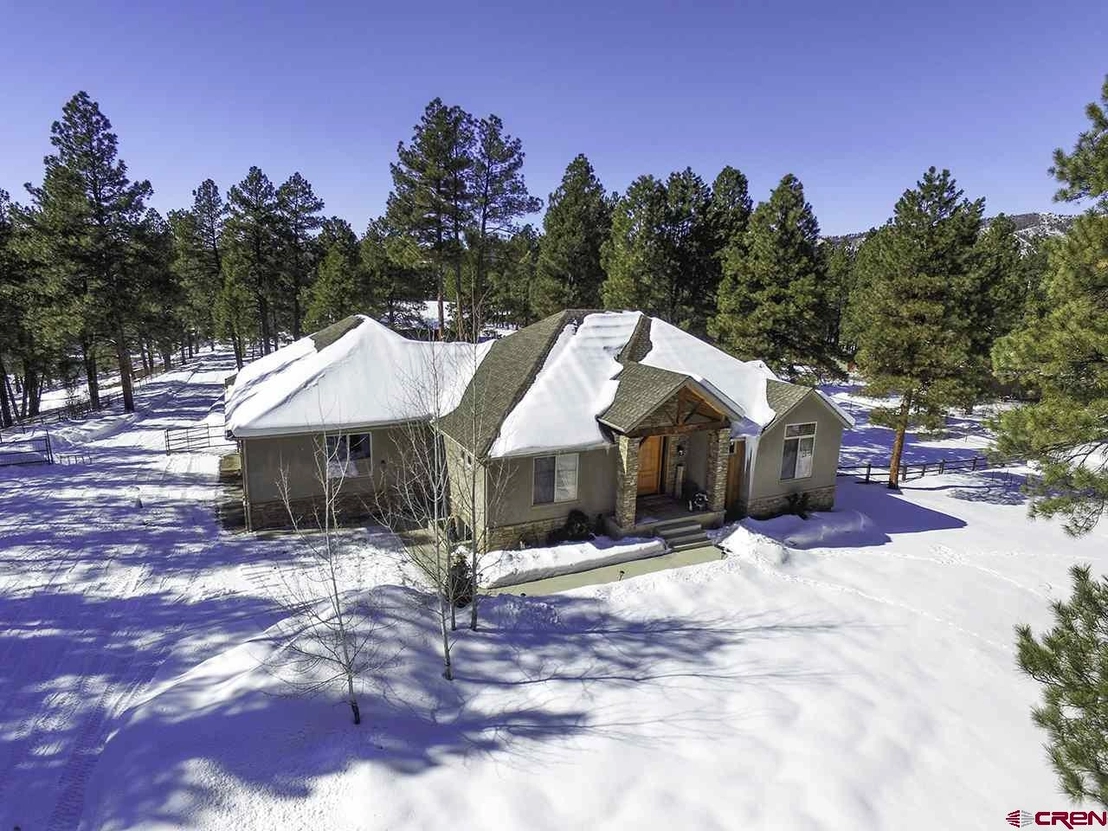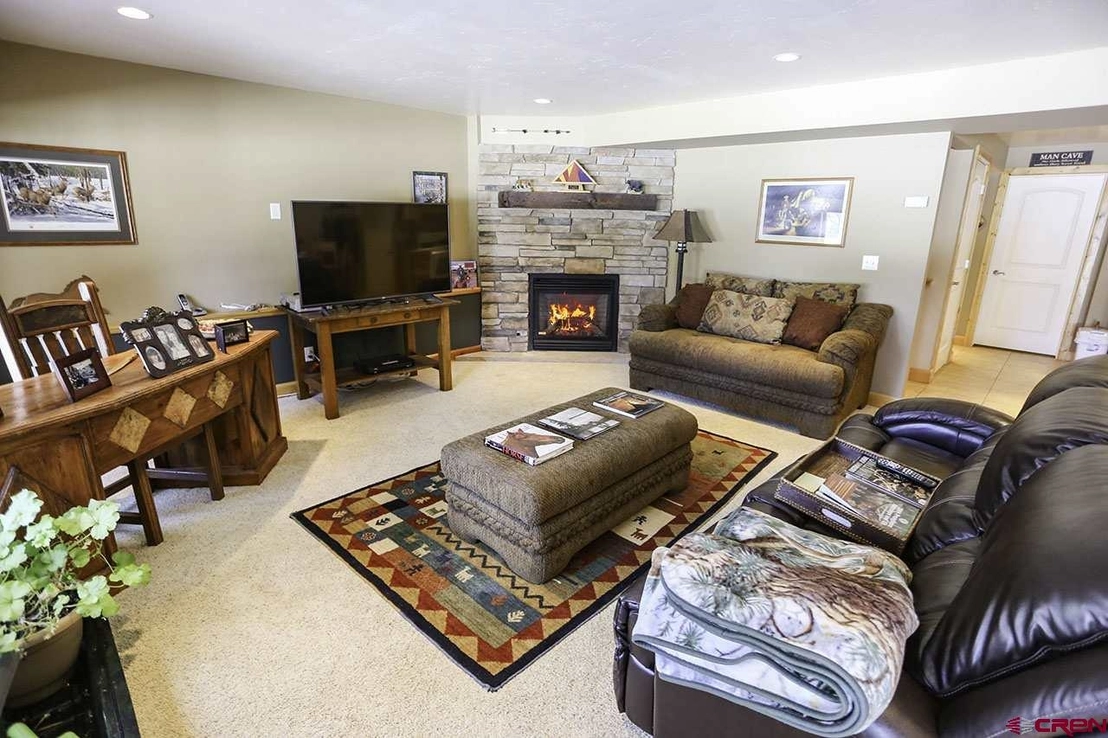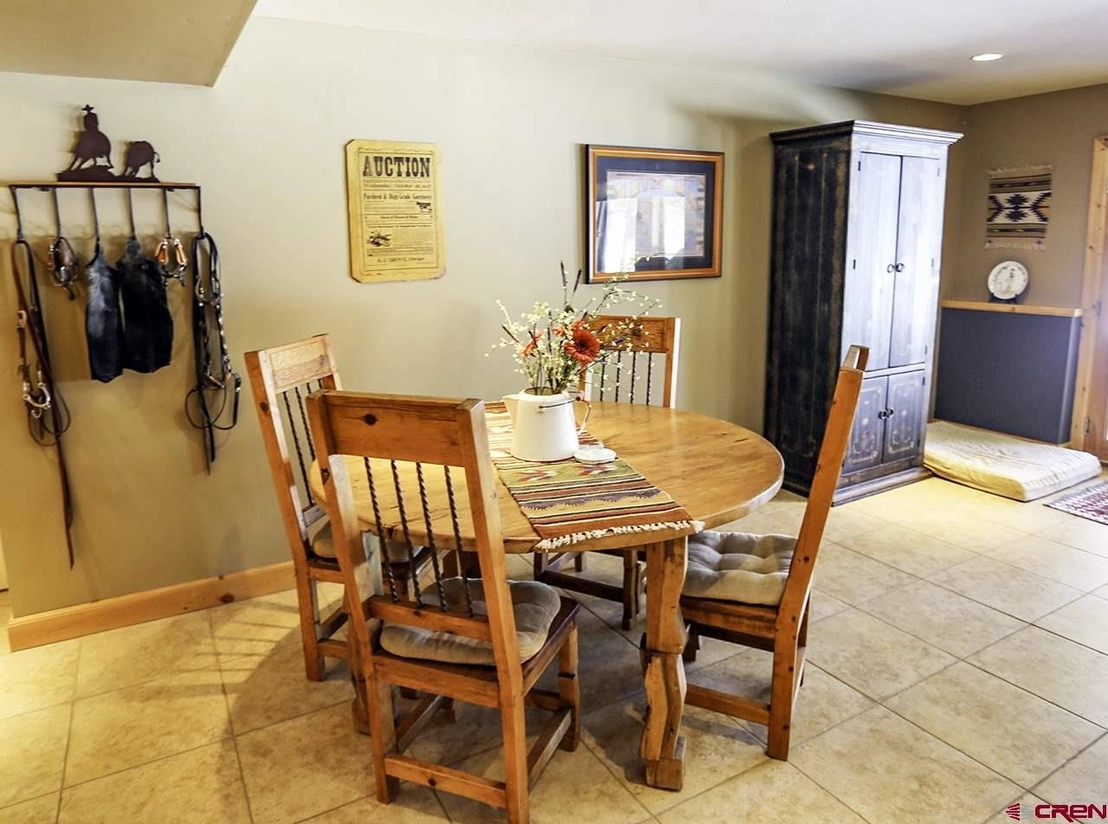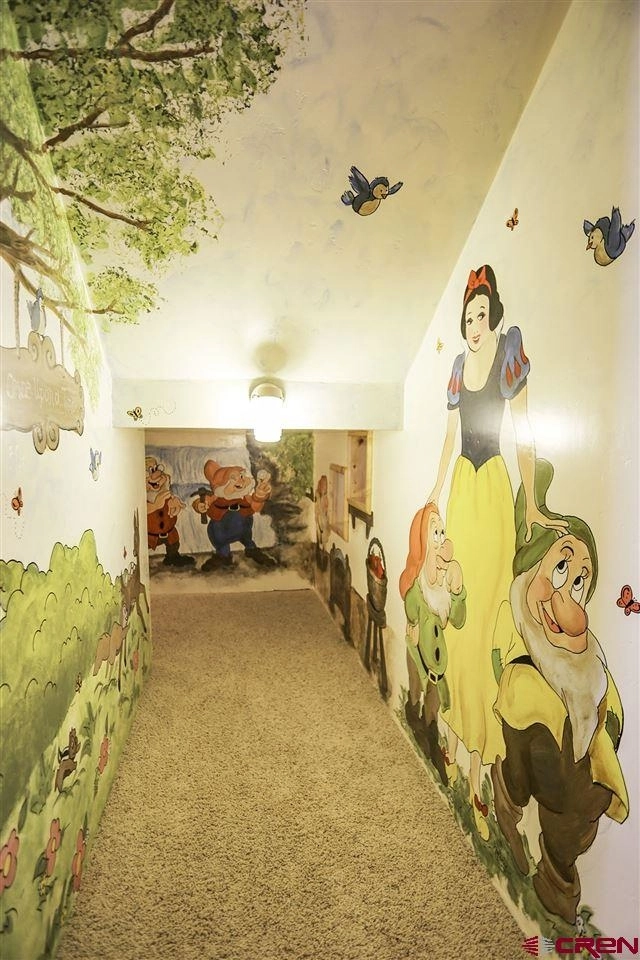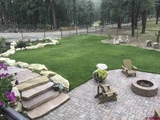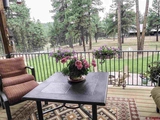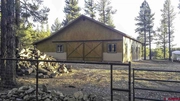$1,047,235*
●
House -
Off Market
488 Wieland Drive
Bayfield, CO 81122
4 Beds
3 Baths
3625 Sqft
$644,000 - $786,000
Reference Base Price*
46.47%
Since Nov 1, 2019
National-US
Primary Model
About This Property
Mary M Rigby, RE/MAX Pinnacle, C: ,
[email protected], http://www.homesindurango.com: Magnificent
stone and stucco 4 bedroom 3 bath custom home on 3.65 acres with
easy access into the San Juan National Forest. This artistic
masterpiece is located in Deer Valley Estates which is a gated
subdivision just east of Bayfield. This gorgeous home is a single
story home with a walk out basement and boasts an oversized 3 car
heated garage with 1 double garage door and a single 10 foot garage
door. There is also room in the barn to park 2-3 more vehicles.
There is a spectacular 60 x 40 barn with 2 run in stalls, tack room
and a heated workshop with a 10 foot garage door and there is a
separate water heater and utility sink in the workshop as well as
water at the barn. There is a gravel road that goes to the workshop
area of the barn and a drive that goes around to the back of the
barn where there is a large sliding barn door for easy offloading
of hay. There is a full RV hookup including water and electricity.
Access to the national forest for excellent horseback riding,
mountain biking, hiking and hunting is only 400 feet away from this
property. This amazing home has an open concept
kitchen/living/dining perfect for entertaining and there are
soaring vaulted/cathedral tongue and groove ceilings. The gourmet
kitchen has custom alder cabinets, granite countertops, stainless
steel appliances including a 5 burner gas cooktop and a double
oven, walk in pantry and a huge breakfast bar which is perfect for
informal meals. The spacious dining area can accommodate a
very large dining room table with plenty of room for a hutch. You
will love the great room with a stone gas fireplace and windows
galore that look out on the beautiful back yard and patio area.
There is a very nice deck off the dining area which is perfect for
enjoying your morning coffee and outdoor dining and stargazing. The
large master suite which is located on the main level has a big
walk in closet, soaring cathedral tongue and groove ceiling and a
sumptuous private bath with 2 separate sink and vanity areas, a
jetted soaking tub and a walk in shower with 2 shower heads and
designer custom tile work. The main level includes an office with
built in file drawers, a spacious and private 2nd bedroom, a second
bath and a very large utility room with sink. The beautifully
finished walk out basement has a second living area/media room with
a stone gas fireplace and french doors leading out to the gorgeous
patio with custom built firepit. There is a full kitchen with
custom tile backsplash in the walk out basement as well as 2
additional bedrooms, an exercise/work out room (could be made into
another bedroom) and a large finished room that could be a
wonderful wine cellar or craft or sewing room. There is an adorable
child's playroom under the stairs that has been custom painted and
is a must see (your child will fall in love with this playroom).
There is a tremendous amount of storage space in this home. You
will love the outdoor living in the back yard that is fenced for
pets and has a garden area in addition to lush green grass, a large
custom designed patio and custom firepit. This home has an energy
saving tankless hot water heater, central air conditioning, forced
air heat and much more. The bedrooms have carpet and all other
areas have easy to care for gorgeous tile floors. This home is
perfect for extended families or if you have a lot of company as
the walk out basement is their own private living quarters. This
subdivision has been awarded the Firewise designation. Century Link
is internet provider and DSL is available at the home.
The manager has listed the unit size as 3625 square feet.
The manager has listed the unit size as 3625 square feet.
Unit Size
3,625Ft²
Days on Market
-
Land Size
3.65 acres
Price per sqft
$197
Property Type
House
Property Taxes
-
HOA Dues
-
Year Built
2004
Price History
| Date / Event | Date | Event | Price |
|---|---|---|---|
| Oct 4, 2019 | No longer available | - | |
| No longer available | |||
| May 18, 2019 | Price Decreased |
$715,000
↓ $45K
(5.9%)
|
|
| Price Decreased | |||
| Mar 24, 2019 | Relisted | $759,900 | |
| Relisted | |||
| Mar 11, 2019 | No longer available | - | |
| No longer available | |||
| Feb 12, 2019 | Listed | $775,000 | |
| Listed | |||
Property Highlights
Comparables
Unit
Status
Status
Type
Beds
Baths
ft²
Price/ft²
Price/ft²
Asking Price
Listed On
Listed On
Closing Price
Sold On
Sold On
HOA + Taxes
Past Sales
| Date | Unit | Beds | Baths | Sqft | Price | Closed | Owner | Listed By |
|---|---|---|---|---|---|---|---|---|
|
02/12/2019
|
|
4 Bed
|
3 Bath
|
3625 ft²
|
$775,000
4 Bed
3 Bath
3625 ft²
|
-
-
|
-
|
-
|
Building Info



