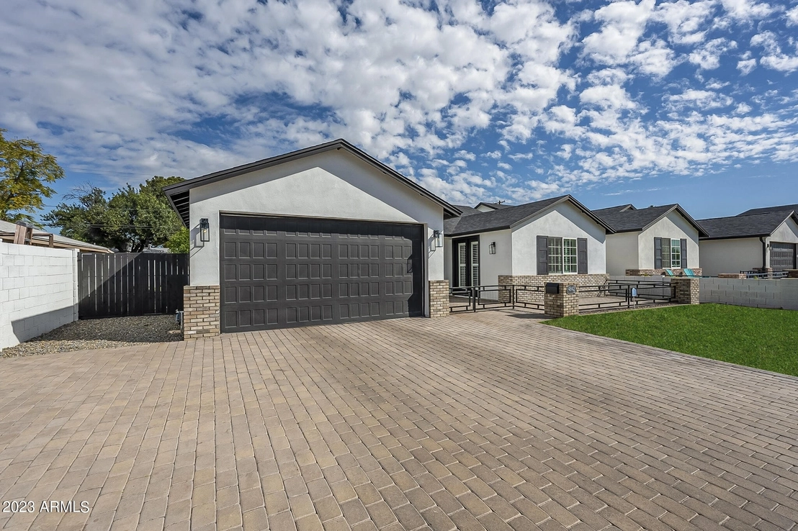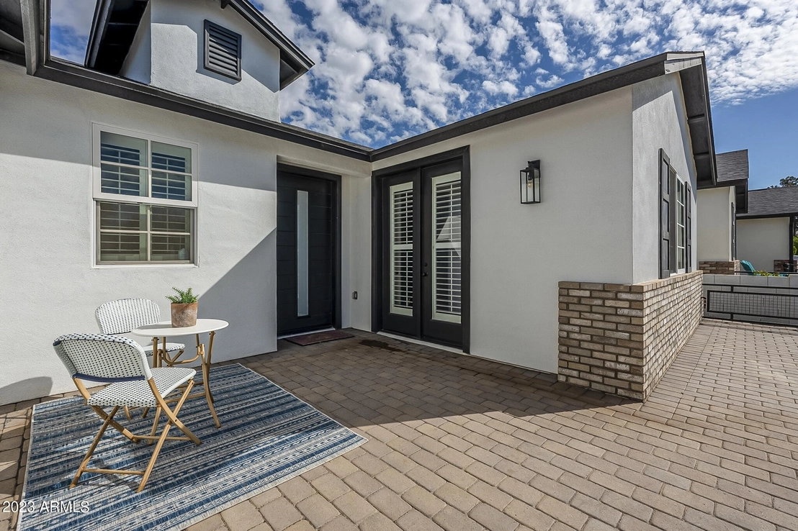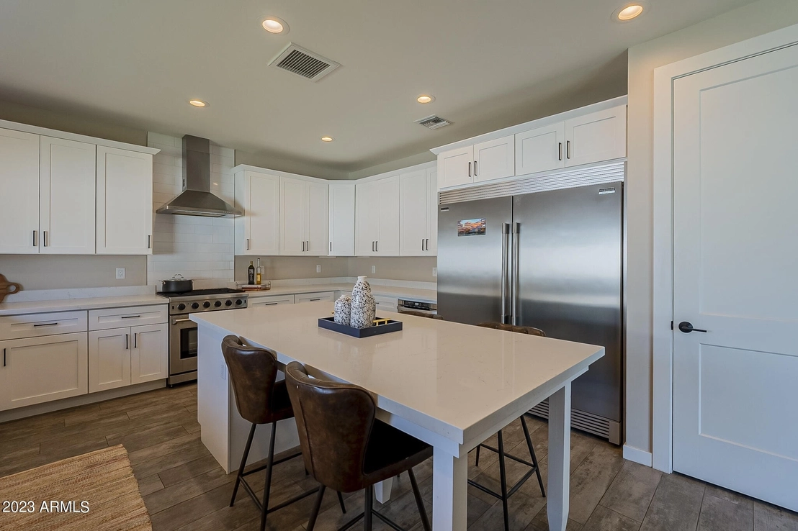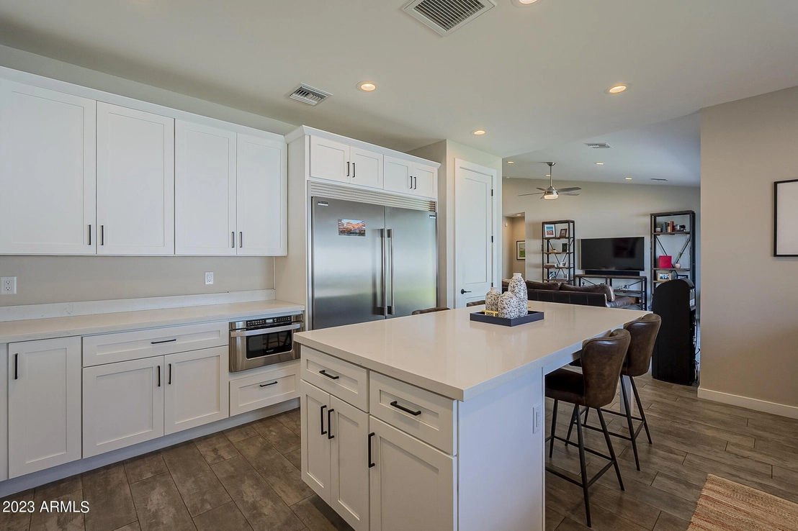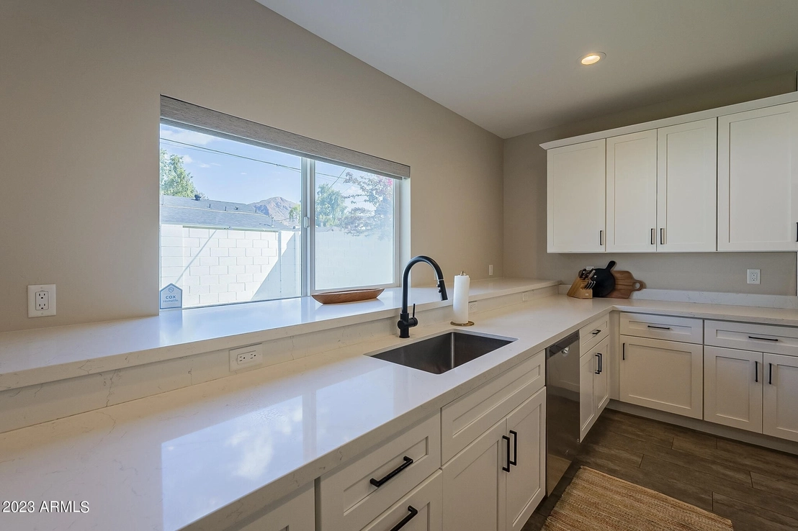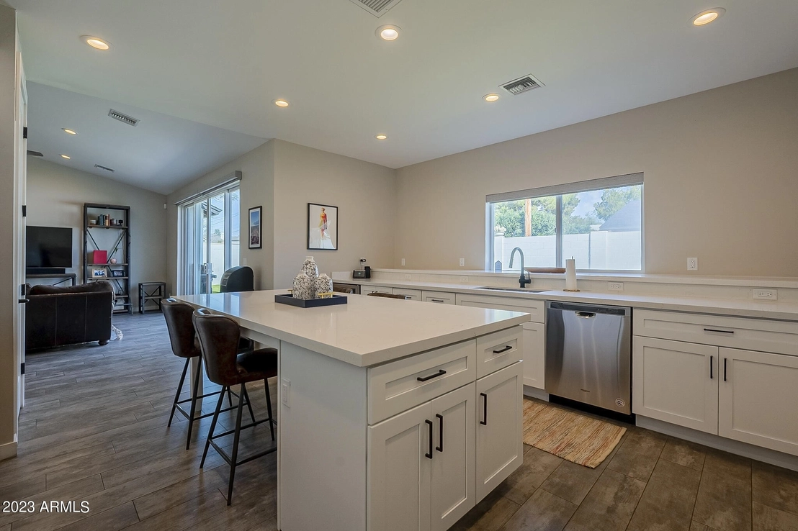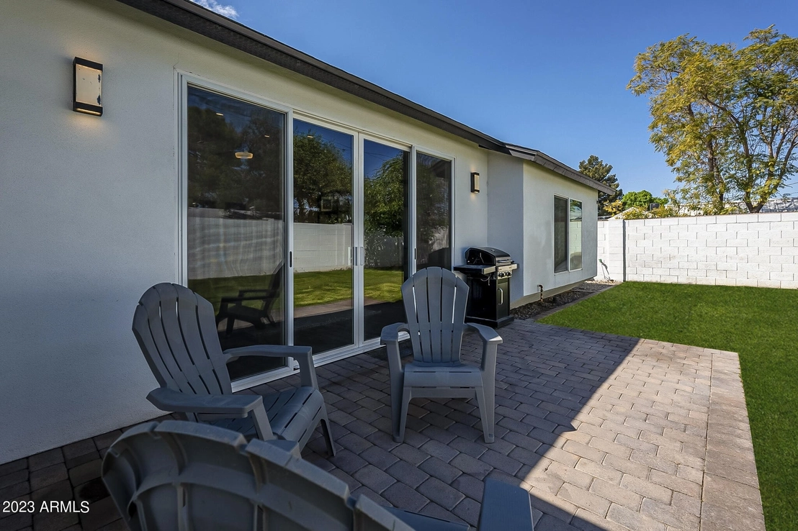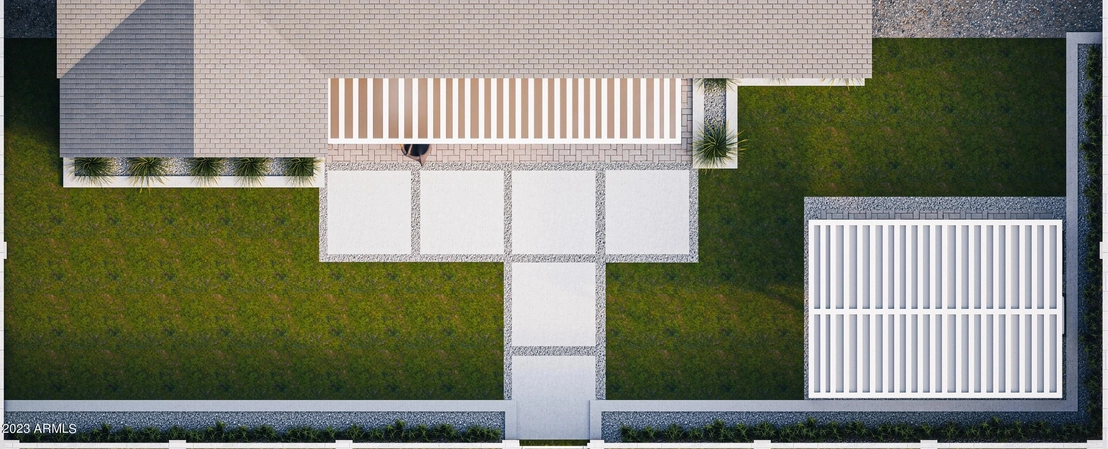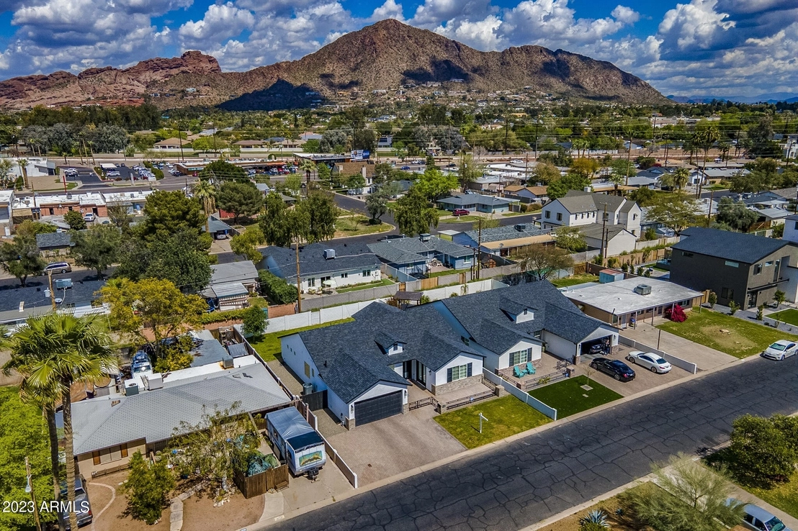




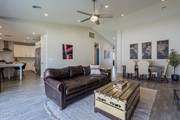





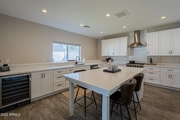
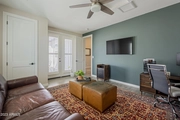




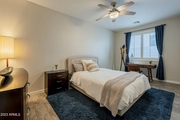
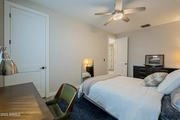








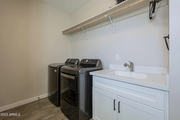
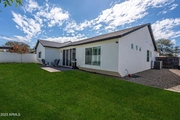





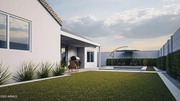


1 /
37
Map
$1,195,447*
●
House -
Off Market
4842 E PICCADILLY Road
Phoenix, AZ 85018
4 Beds
3 Baths
2340 Sqft
$1,080,000 - $1,320,000
Reference Base Price*
-0.38%
Since Sep 1, 2023
AZ-Phoenix
Primary Model
Sold Aug 25, 2023
$1,125,000
Buyer
Seller
$900,000
by Homeowners Financial Group Usa
Mortgage Due Sep 01, 2053
Sold Dec 16, 2019
$724,900
Buyer
Seller
$579,920
by Zb Na
Mortgage Due Jan 01, 2050
About This Property
Seller offering $25,000 credit at closing to create your dream
backyard!! Renderings included in photos for possible backyard
designs. This energy-efficient 2019 built home features neutral,
quality finishes with split floorpan and large, light living area!
Secondary bedrooms are perfectly placed, the first with French
doors to front courtyard and full bath nearby. Two other large
bedrooms off their own hall share 3rd bathroom. Chefs kitchen
features Thor gas range, wine fridge and HUGE built-in
refrigerator/freezer. Large center island comfortably seats 4,
perfect for entertaining. Primary suite boasts large closet &
bathroom with free-standing Tub, walk-in shower, and dual vanity.
Incredible home in this great Arcadia Osborn neighborhood.
The manager has listed the unit size as 2340 square feet.
The manager has listed the unit size as 2340 square feet.
Unit Size
2,340Ft²
Days on Market
-
Land Size
0.15 acres
Price per sqft
$513
Property Type
House
Property Taxes
$303
HOA Dues
-
Year Built
2019
Price History
| Date / Event | Date | Event | Price |
|---|---|---|---|
| Aug 25, 2023 | Sold to Mark Schneiderhahn | $1,125,000 | |
| Sold to Mark Schneiderhahn | |||
| Aug 12, 2023 | No longer available | - | |
| No longer available | |||
| Jun 23, 2023 | Price Decreased |
$1,200,000
↓ $25K
(2%)
|
|
| Price Decreased | |||
| May 13, 2023 | Price Decreased |
$1,225,000
↓ $50K
(3.9%)
|
|
| Price Decreased | |||
| Mar 24, 2023 | Listed | $1,275,000 | |
| Listed | |||
Show More

Property Highlights
With View
Building Info
Overview
Building
Neighborhood
Zoning
Geography
Comparables
Unit
Status
Status
Type
Beds
Baths
ft²
Price/ft²
Price/ft²
Asking Price
Listed On
Listed On
Closing Price
Sold On
Sold On
HOA + Taxes



