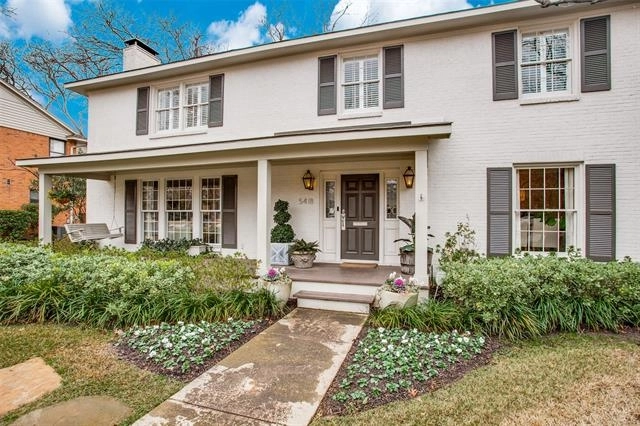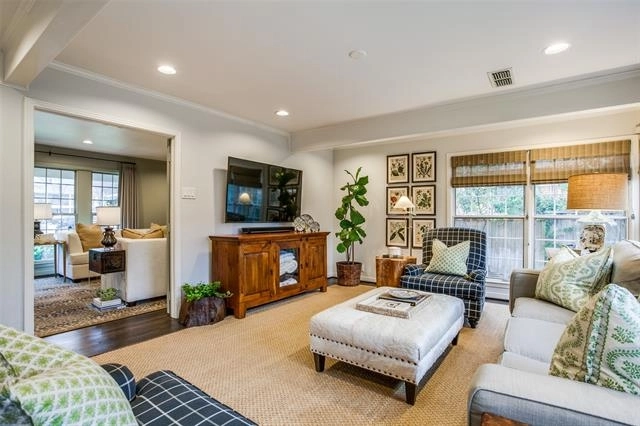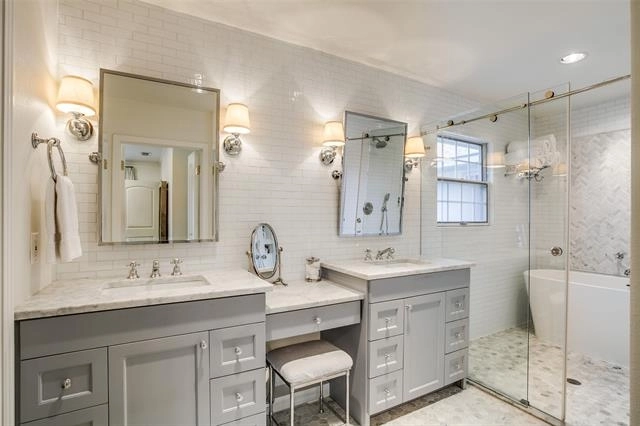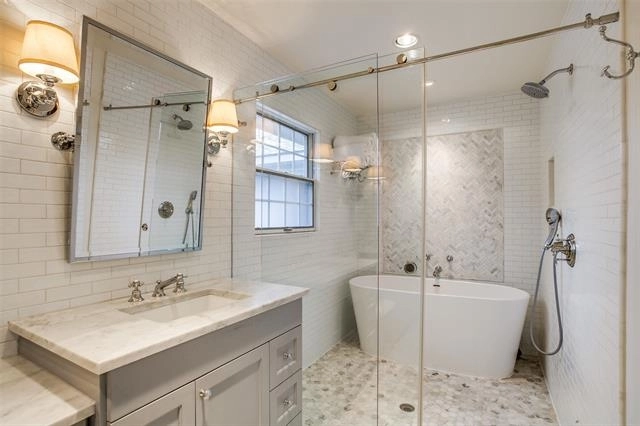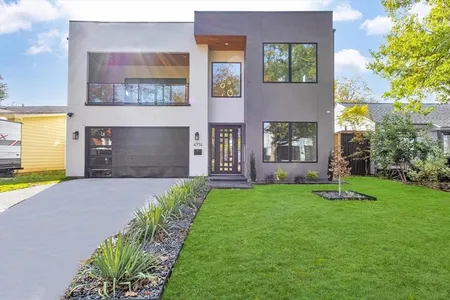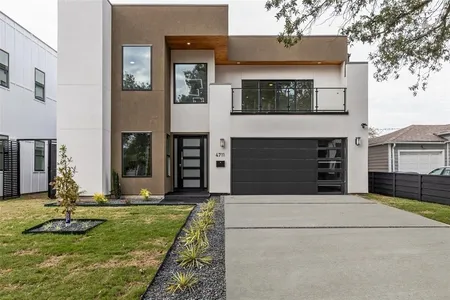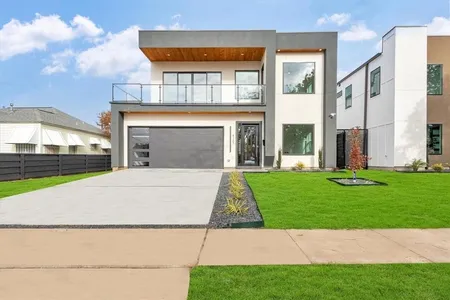








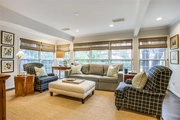









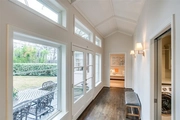




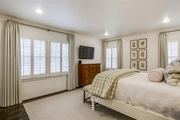






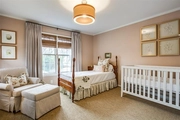


1 /
34
Map
$1,429,301*
●
House -
Off Market
5418 W University Boulevard
Dallas, TX 75209
3 Beds
3 Baths,
1
Half Bath
3378 Sqft
$1,148,000 - $1,402,000
Reference Base Price*
12.10%
Since Nov 1, 2021
TX-Dallas
Primary Model
About This Property
GREENWAY PARKS home situated on large grassy hill, greets you with
newly added covered front porch. Gracious entry is flanked by
formals and 3 LA, not including an office or playrm. Walls of
windows overlook oversized backyd , allowing natural light. Gourmet
kitchen, with central butcher block island, WI pantry, Viking
appliances, recently updated for today's buyer. Open to the living
areas and outdoors for entertaining friends and family. Recent
addition off kitchen contains laundry rm, powder bath and home
office or playrm in central location. Three bedrms with designer
touches are upstairs, with remodeled secondary bath. Primary
bedrm suite has spa like marble bathrm and WIC.
The manager has listed the unit size as 3378 square feet.
The manager has listed the unit size as 3378 square feet.
Unit Size
3,378Ft²
Days on Market
-
Land Size
0.30 acres
Price per sqft
$377
Property Type
House
Property Taxes
-
HOA Dues
$65
Year Built
1950
Price History
| Date / Event | Date | Event | Price |
|---|---|---|---|
| Oct 9, 2021 | No longer available | - | |
| No longer available | |||
| Feb 4, 2021 | In contract | - | |
| In contract | |||
| Jan 24, 2021 | Listed | $1,275,000 | |
| Listed | |||
Property Highlights
Fireplace
Air Conditioning
Garage
Comparables
Unit
Status
Status
Type
Beds
Baths
ft²
Price/ft²
Price/ft²
Asking Price
Listed On
Listed On
Closing Price
Sold On
Sold On
HOA + Taxes
Active
House
4
Beds
3
Baths
3,045 ft²
$342/ft²
$1,040,000
Nov 23, 2022
-
-
Past Sales
| Date | Unit | Beds | Baths | Sqft | Price | Closed | Owner | Listed By |
|---|---|---|---|---|---|---|---|---|
|
01/24/2021
|
|
3 Bed
|
3 Bath
|
3378 ft²
|
$1,275,000
3 Bed
3 Bath
3378 ft²
|
-
-
|
-
|
-
|
Building Info
5418 West University Boulevard
5418 West University Boulevard, Dallas, TX 75209

About Northwest Dallas
Similar Homes for Sale
Nearby Rentals

$4,250 /mo
- 2 Beds
- 2.5 Baths
- 2,348 ft²

$4,124 /mo
- 2 Beds
- 2.5 Baths
- 1,725 ft²



