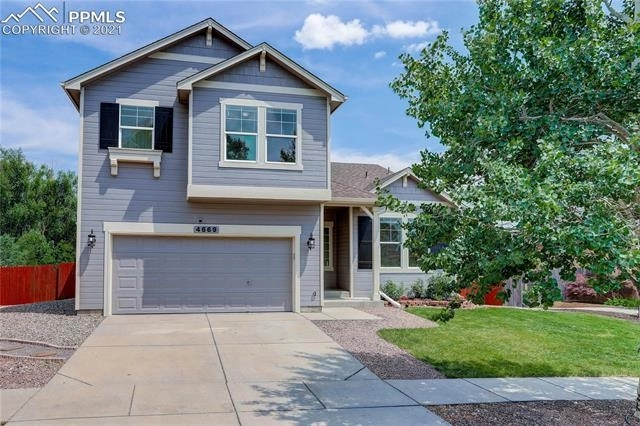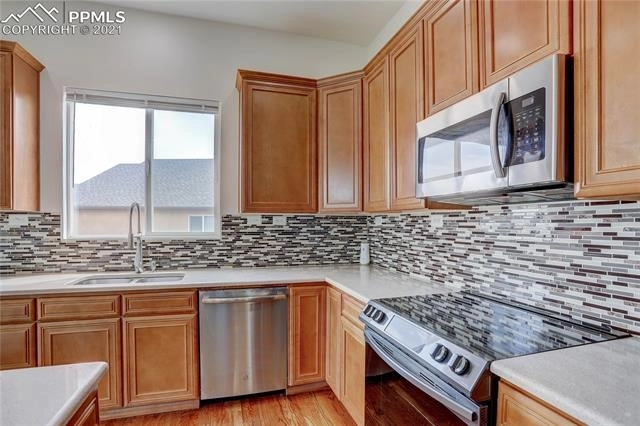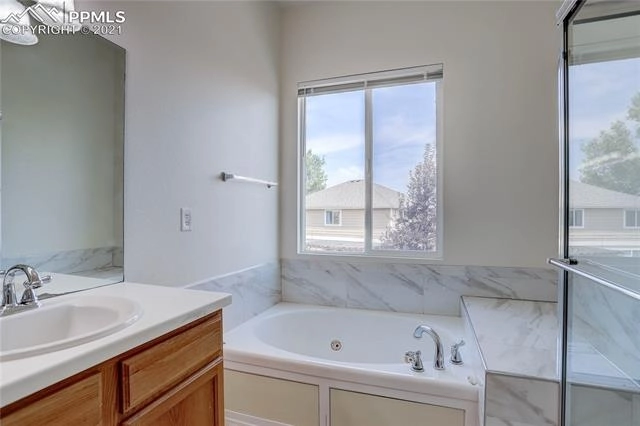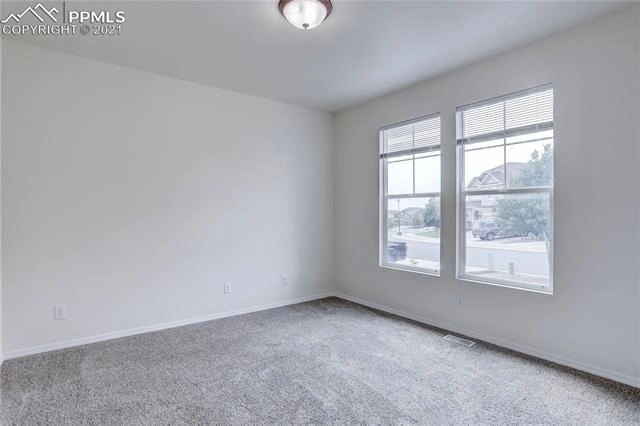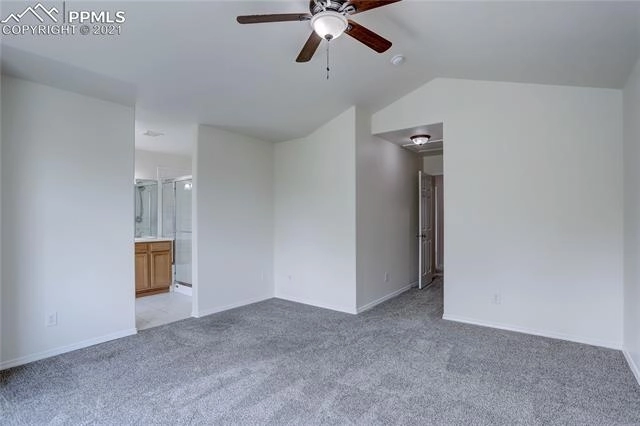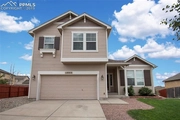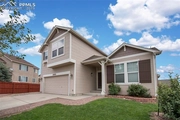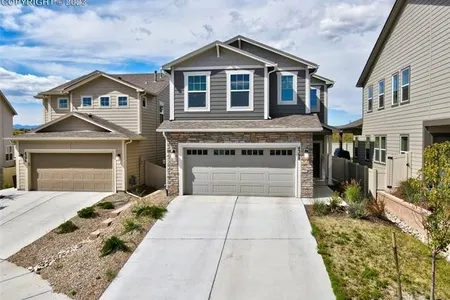


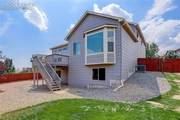









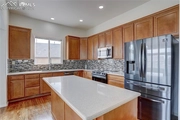
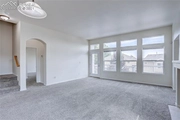

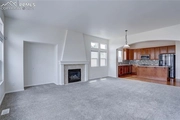





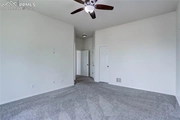





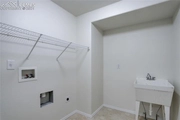


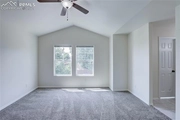







1 /
39
Map
$579,608*
●
House -
Off Market
4669 Hidden River Drive
Colorado Springs, CO 80922
4 Beds
4 Baths
3709 Sqft
$464,000 - $566,000
Reference Base Price*
12.55%
Since Nov 1, 2021
National-US
Primary Model
Sold Sep 08, 2021
$515,000
Seller
$533,540
by Everett Financial Inc
Mortgage Due Oct 01, 2051
Sold Dec 11, 2019
$377,000
Seller
$377,000
by Mortgage Solutions Of Colorado
Mortgage Due Jan 01, 2050
About This Property
Welcome home! This beautiful 2-story home comes with a full
unfinished basement with a walkout to your low maintenance back
yard. Enjoy the view of the Front Range and Pikes Peak from your
second-level master suite, accompanied by an even larger main-floor
master suite. This stunning home features 10-foot ceilings with 4
bedrooms and 4 bathrooms, including a large 3-car garage. Upon
entering the home, it opens to a formal dinning area with gorgeous
newly finished hardwood floors through the entry area entering the
kitchen. The kitchen features all matching and newly purchased
stainless steel appliances and oversized 42 inch cabinets. This
desirable kitchen floor plan comes with a large island for extra
counter space and opens to your new living area, perfect for
entertaining. From the living area, enjoy your summer nights with
company on your 18x10 newly painted deck, outstanding for grilling
for relaxation. This property sits on a nice sized lot at almost a
quarter acre, most of which is xeriscape for low maintenance
living. This amazing property has brand new interior and exterior
paint, newly finished wood floors, new blinds, new garage door
opener, new ceiling fans, and too many other small improvements to
list. The homeowners took amazing care of this home and it shows,
don't miss out as it won't last long!
The manager has listed the unit size as 3709 square feet.
The manager has listed the unit size as 3709 square feet.
Unit Size
3,709Ft²
Days on Market
-
Land Size
0.21 acres
Price per sqft
$139
Property Type
House
Property Taxes
$134
HOA Dues
-
Year Built
2004
Price History
| Date / Event | Date | Event | Price |
|---|---|---|---|
| Oct 6, 2021 | No longer available | - | |
| No longer available | |||
| Sep 8, 2021 | Sold to Christie L Keller, Julian G... | $515,000 | |
| Sold to Christie L Keller, Julian G... | |||
| Aug 13, 2021 | In contract | - | |
| In contract | |||
| Aug 6, 2021 | Relisted | $515,000 | |
| Relisted | |||
| Jul 29, 2021 | No longer available | - | |
| No longer available | |||
Show More

Property Highlights
Fireplace
Air Conditioning
Parking Available
Building Info
Overview
Building
Neighborhood
Zoning
Geography
Comparables
Unit
Status
Status
Type
Beds
Baths
ft²
Price/ft²
Price/ft²
Asking Price
Listed On
Listed On
Closing Price
Sold On
Sold On
HOA + Taxes
Active
House
4
Beds
3
Baths
2,480 ft²
$206/ft²
$510,000
Oct 21, 2023
-
$150/mo
Active
House
4
Beds
3
Baths
2,155 ft²
$208/ft²
$449,000
Sep 30, 2023
-
$109/mo
Active
House
4
Beds
3
Baths
2,155 ft²
$200/ft²
$430,000
Oct 20, 2023
-
$116/mo
In Contract
House
5
Beds
4
Baths
3,184 ft²
$179/ft²
$570,000
Aug 31, 2023
-
$87/mo
In Contract
Townhouse
3
Beds
3
Baths
2,160 ft²
$213/ft²
$460,000
Aug 18, 2023
-
$193/mo
About Powers
Similar Homes for Sale

$465,000
- 2 Beds
- 2 Baths
- 1,432 ft²

$465,000
- 3 Beds
- 2 Baths
- 1,432 ft²
Nearby Rentals

$2,300 /mo
- 2 Beds
- 2 Baths
- 1,304 ft²

$2,400 /mo
- 3 Beds
- 2 Baths
- 2,046 ft²



