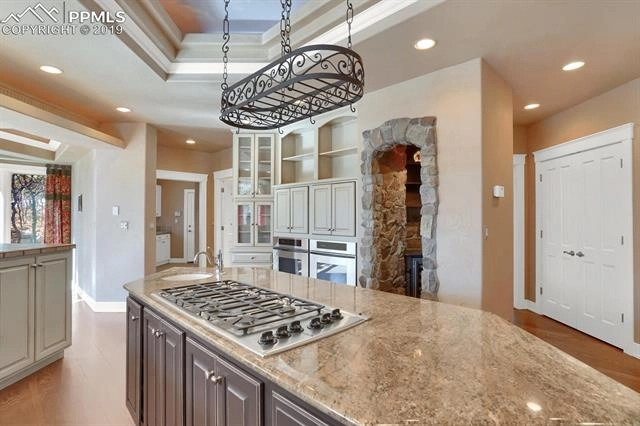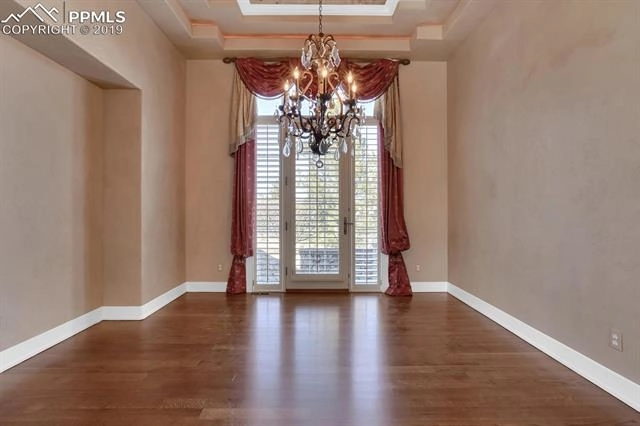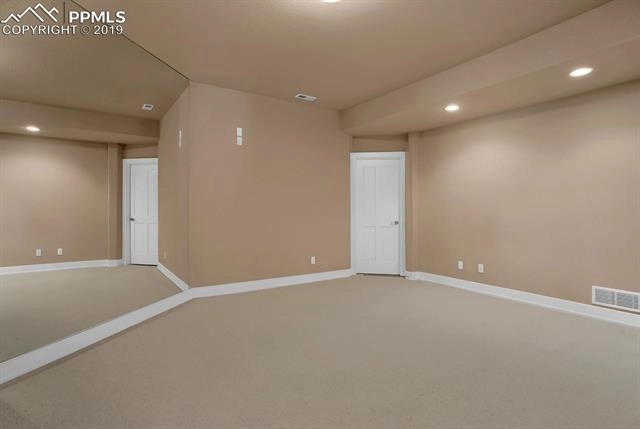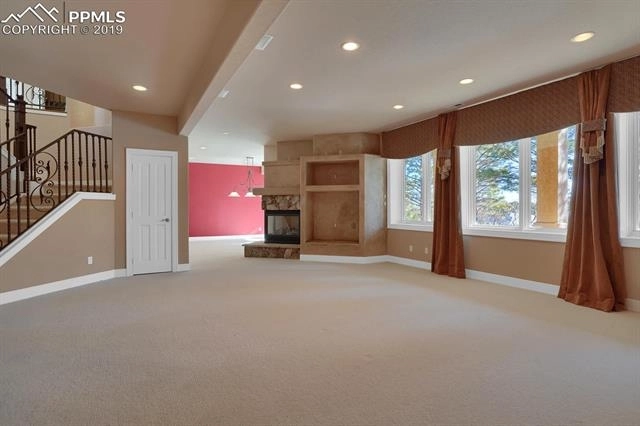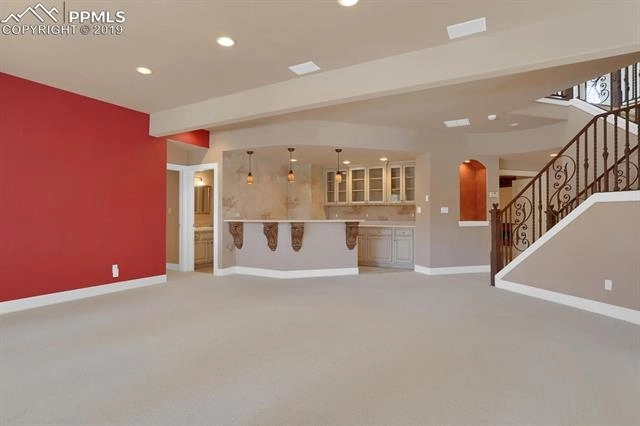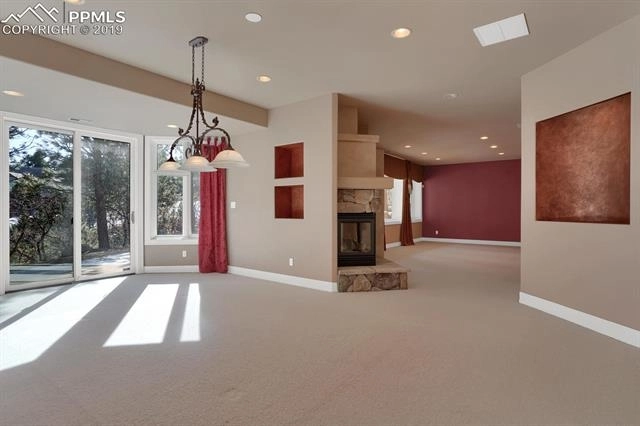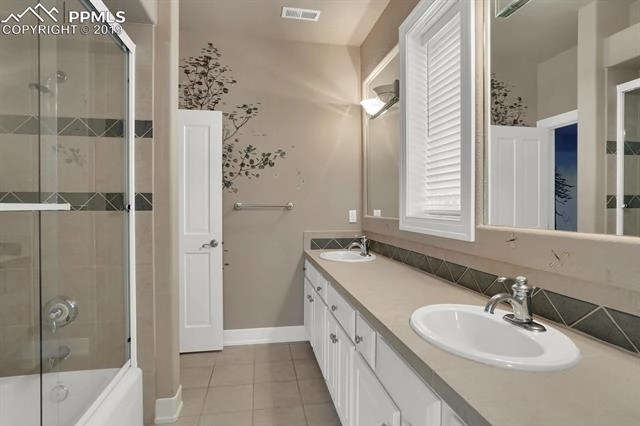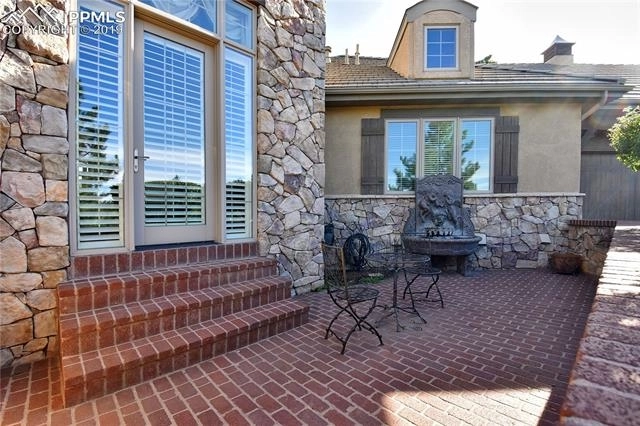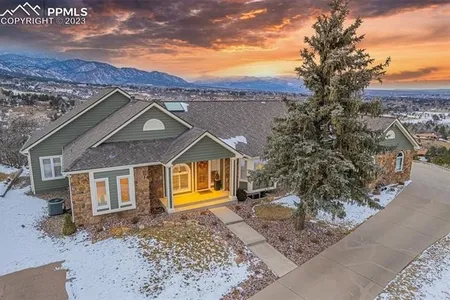

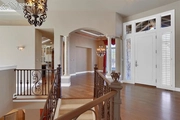





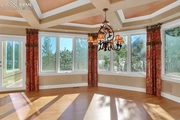
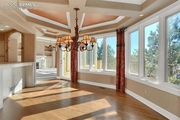

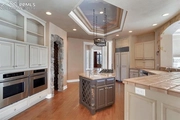




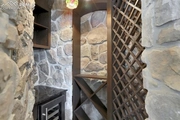



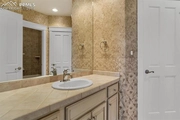



















1 /
40
Map
$1,434,952*
●
House -
Off Market
4656 Stone Manor Heights
Colorado Springs, CO 80906
5 Beds
5 Baths
6340 Sqft
$1,148,000 - $1,402,000
Reference Base Price*
12.55%
Since Nov 1, 2021
National-US
Primary Model
Sold Apr 21, 2020
$1,206,250
$506,250
by Bank Of America Na
Mortgage Due May 01, 2050
Sold Oct 09, 2001
$1,075,000
Seller
$752,500
by Vectra Bank Colorado National
Mortgage Due Nov 01, 2031
About This Property
All new carpet, granite and quartz in the kitchen!!! Inside
the gates of Broadmoor Resort Community for privacy and security,
this home has everything. With an open floor plan, the
elegant living/great room is stunning with walls of glass to enjoy
the views! The office/study is just off the foyer, and the formal
dining room will provide a wonderful area for entertaining family
and guests as it features a walkout to a patio with an amazing
water feature. CONTINUED . . . The gourmet kitchen
with double ovens, granite counters on the island, breakfast bar
and a large wine closet for chilling and storage and can
accommodate large groups for entertaining. The eating nook is
easily accessible from the kitchen with large windows to enjoy the
ponds and waterfalls just outside. The Master bedroom suite
features a sitting area with a see-through fireplace into the
master bath and walkout to a private deck to enjoy your morning
coffee. Another bedroom and bath can be found on the main
level. Downstairs is where you will find the family room, wet bar
and a game room, as well as a home theater. Three bedrooms and two
full baths complete this level. The oversized 3 car garage is
awesome to behold – with a finished floor, cabinets and lights!
The manager has listed the unit size as 6340 square feet.
The manager has listed the unit size as 6340 square feet.
Unit Size
6,340Ft²
Days on Market
-
Land Size
0.71 acres
Price per sqft
$201
Property Type
House
Property Taxes
$7,144
HOA Dues
-
Year Built
1998
Price History
| Date / Event | Date | Event | Price |
|---|---|---|---|
| Oct 6, 2021 | No longer available | - | |
| No longer available | |||
| Apr 21, 2020 | Sold to Janice Marie Sturdevant, Wi... | $1,206,250 | |
| Sold to Janice Marie Sturdevant, Wi... | |||
| Mar 31, 2020 | In contract | - | |
| In contract | |||
| Sep 5, 2019 | Listed | $1,275,000 | |
| Listed | |||
| Aug 8, 2019 | No longer available | - | |
| No longer available | |||
Show More

Property Highlights
Fireplace
Air Conditioning
Garage














