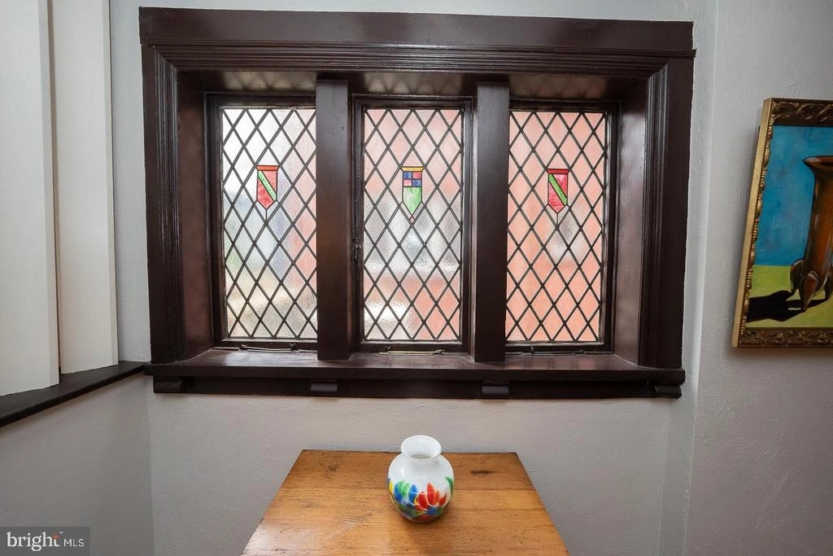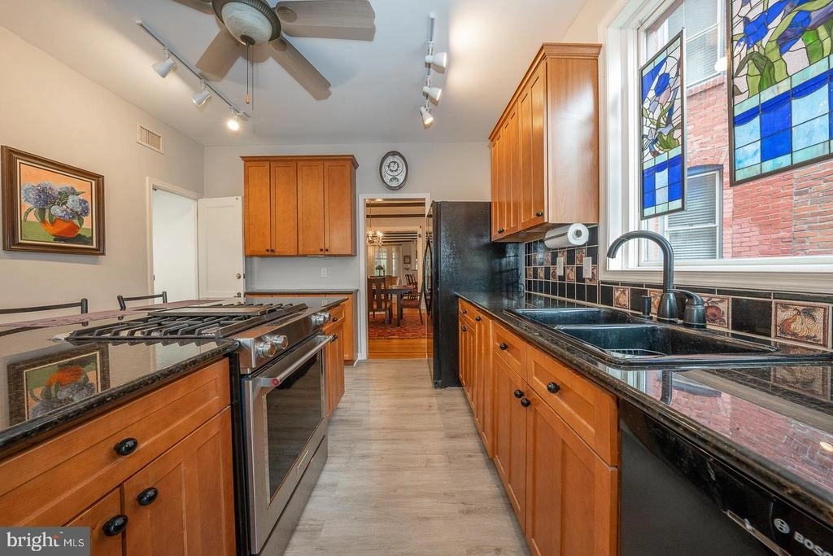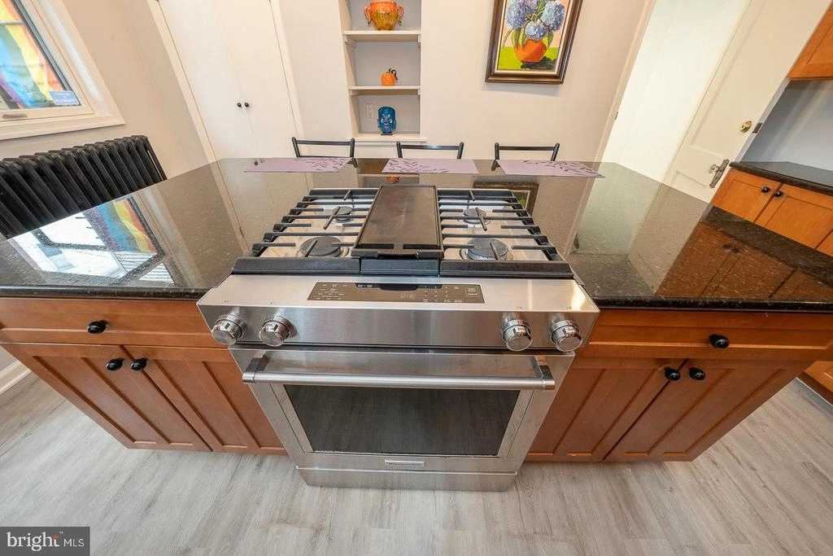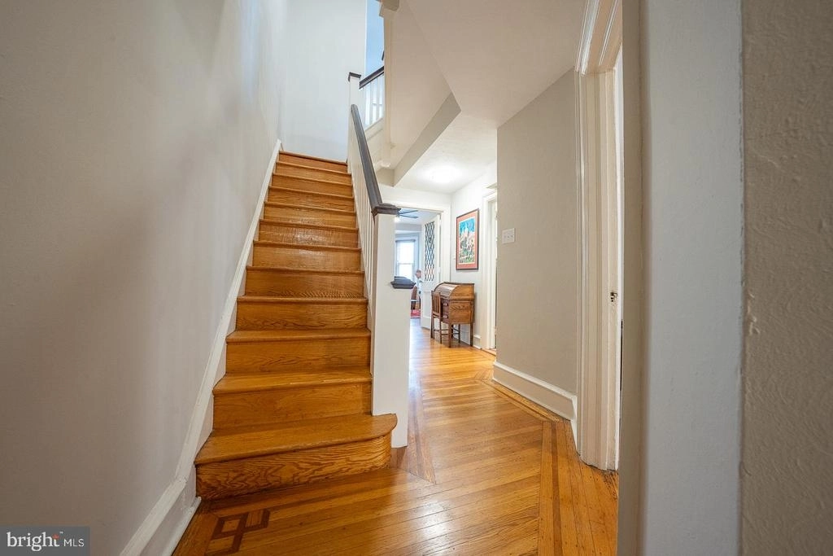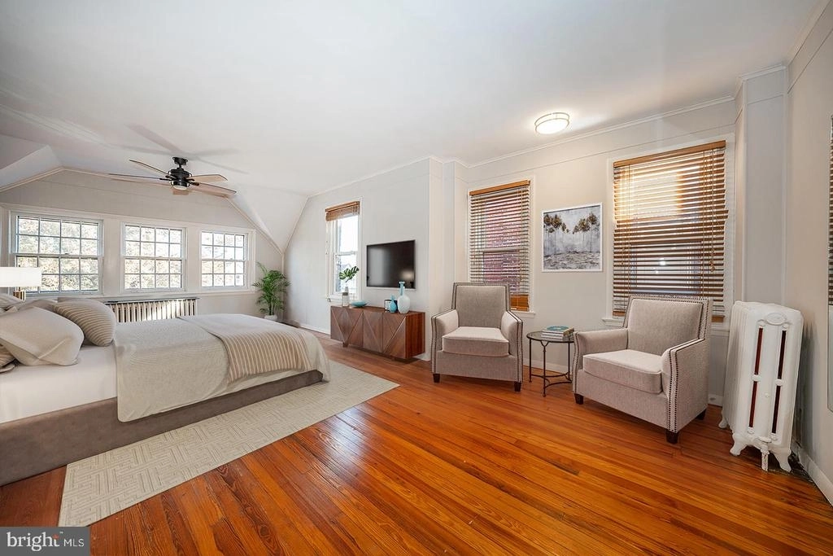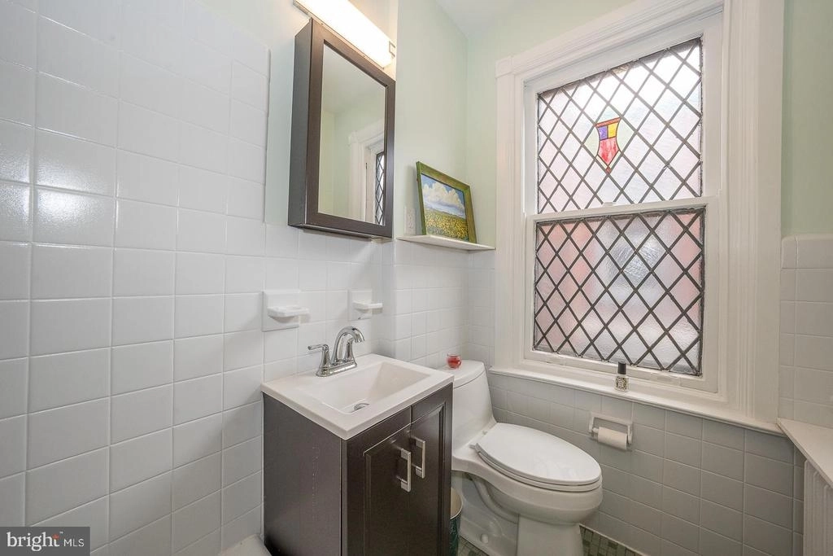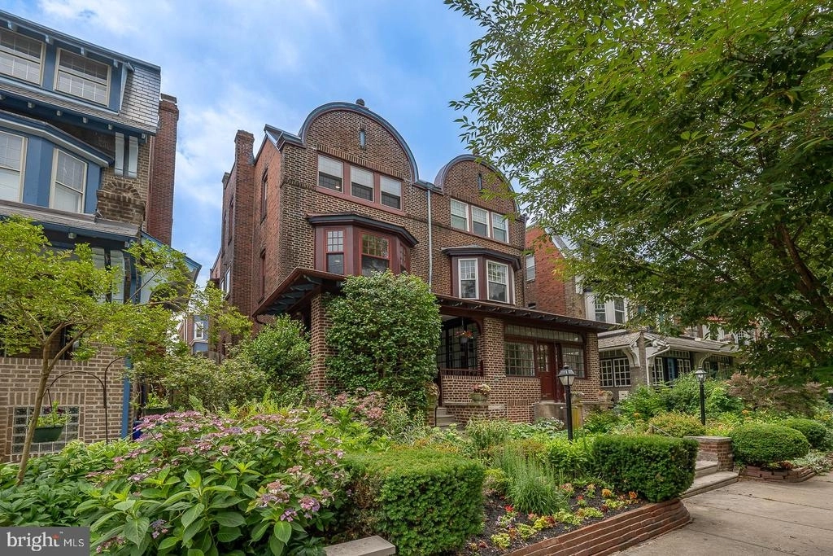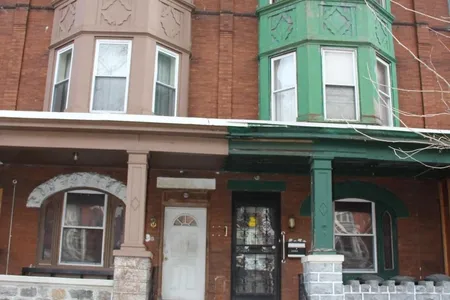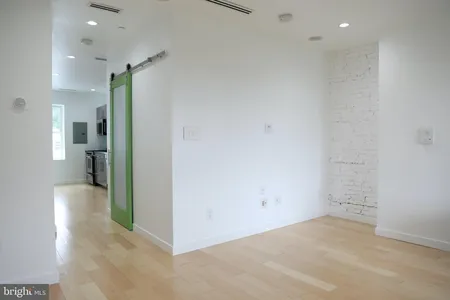

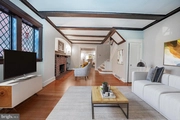



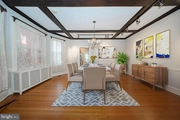





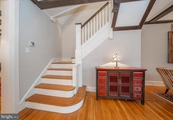

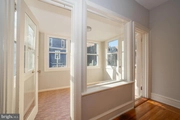

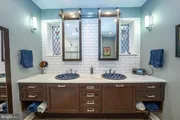

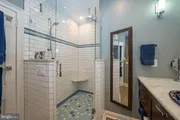
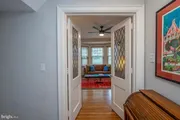







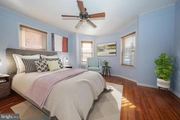









1 /
37
Map
$849,000
●
House -
Off Market
4632 LARCHWOOD AVE
PHILADELPHIA, PA 19143
5 Beds
3 Baths,
1
Half Bath
2718 Sqft
$4,169
Estimated Monthly
$0
HOA / Fees
About This Property
Beauty and old-world charm flow throughout this lovingly maintained
home. You will immediately notice the care that has been put
into the gorgeous front gardens that extend into the tranquil
backyard and welcomes you to this stunning property. The cozy
front porch and vestibule set the stage for this exquisite home
featuring gorgeous stained glass, beautiful inlay hardwood floors,
high ceilings with wood beams, and stunning millwork.
The open living room is warm with history and showcases the
details of the home including the attractive inset wood-burning
fireplace flanked with stained glass windows. Just off the sitting
area is the formal dining room waiting to host its next soiree.
The updated eat-in kitchen with island seating, granite
countertops, and tons of storage including a panty is bright and
airy and will inspire you to try that new recipe. From here,
escape to your backyard oasis for dining al fresco on the covered
deck or enjoying evening drinks on the patio surrounded by the
spectacular, luscious gardens. Upstairs you will find the spacious
primary bedroom with a sleeping porch which is perfect for a
reading nook or home office. Fabulous full bath
showcases a double marble vanity with Talavera sinks and a custom,
oversized walk-in shower. An additional space between the
primary bedroom and primary bathroom could be used as a sitting
room, dressing room, or nursery. Stained glass doors lead to
a 2nd large bedroom that is flooded with sunlight from the front
bay windows. The third floor offers even more living space
with 3 bedrooms and a full hall bath with a tub. Use the
large space (currently a gym) as a family/playroom, as the
options are endless. The walkout lower level offers a bonus
space, storage, laundry, a half bath, and a workshop. Located
in the sought-after Penn Alexander Catchment. Enjoy this
close-knit community and neighborhood that is home to Clark Park
and numerous shops and restaurants and is close to public
transportation. Don't miss the opportunity to live on one of
the most beautiful, award winning blocks in the city! This
home is special, schedule your tour today!
Unit Size
2,718Ft²
Days on Market
-
Land Size
0.05 acres
Price per sqft
$312
Property Type
House
Property Taxes
-
HOA Dues
-
Year Built
1925
Last updated: 4 months ago (Bright MLS #PAPH2253238)
Price History
| Date / Event | Date | Event | Price |
|---|---|---|---|
| Dec 31, 2023 | No longer available | - | |
| No longer available | |||
| Nov 16, 2023 | Price Decreased |
$849,000
↓ $39K
(4.4%)
|
|
| Price Decreased | |||
| Sep 6, 2023 | Price Decreased |
$888,000
↓ $37K
(4%)
|
|
| Price Decreased | |||
| Jul 5, 2023 | Listed by Keller Williams Main Line - Narberth | $925,000 | |
| Listed by Keller Williams Main Line - Narberth | |||
| Jun 12, 2023 | No longer available | - | |
| No longer available | |||
Show More

Property Highlights
Air Conditioning
Fireplace
Building Info
Overview
Building
Neighborhood
Zoning
Geography
Comparables
Unit
Status
Status
Type
Beds
Baths
ft²
Price/ft²
Price/ft²
Asking Price
Listed On
Listed On
Closing Price
Sold On
Sold On
HOA + Taxes
Sold
House
5
Beds
5
Baths
2,250 ft²
$384/ft²
$865,000
Nov 17, 2022
$865,000
May 26, 2023
-
Sold
House
5
Beds
3
Baths
2,640 ft²
$290/ft²
$765,000
Mar 30, 2023
$765,000
May 31, 2023
-
House
5
Beds
3
Baths
2,400 ft²
$346/ft²
$830,000
Mar 2, 2020
$830,000
Jun 1, 2020
-
Sold
Townhouse
5
Beds
2
Baths
2,280 ft²
$328/ft²
$747,000
Mar 15, 2023
$747,000
Mar 15, 2023
-
Sold
House
8
Beds
3
Baths
3,510 ft²
$254/ft²
$890,000
Mar 10, 2023
$890,000
May 25, 2023
-






