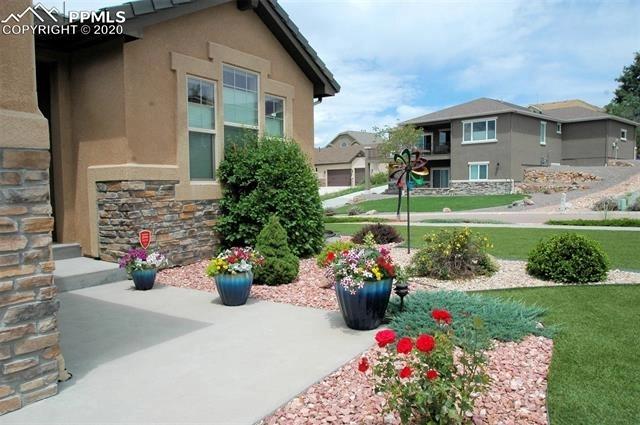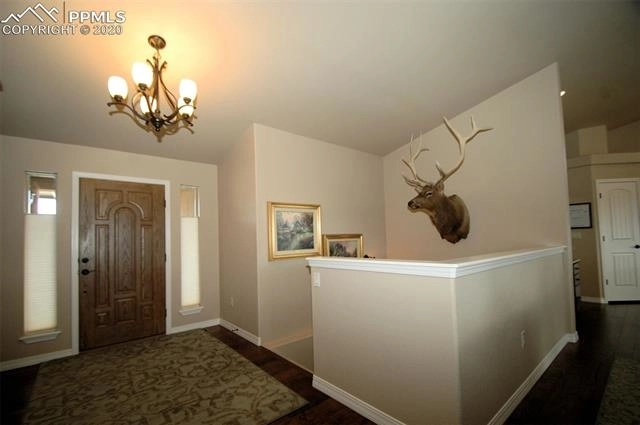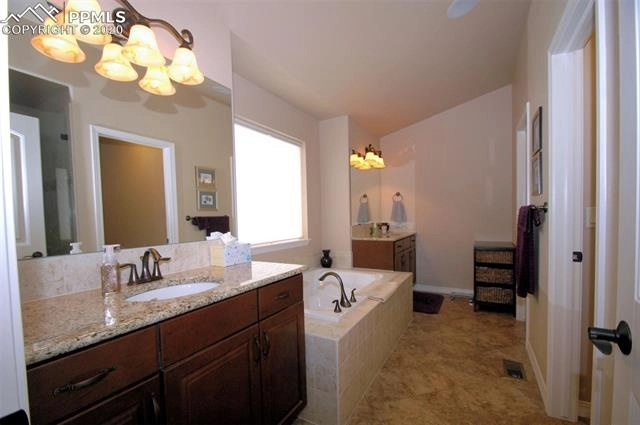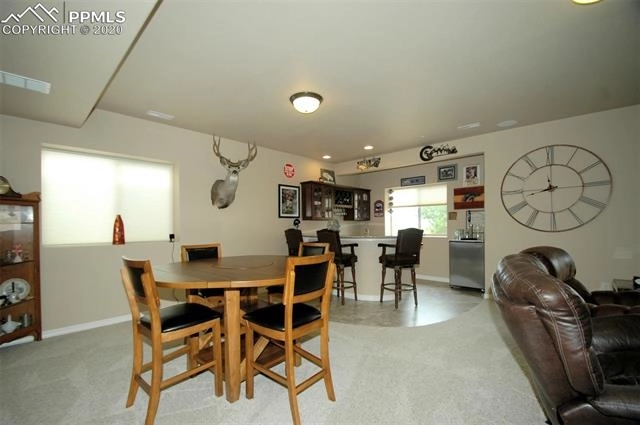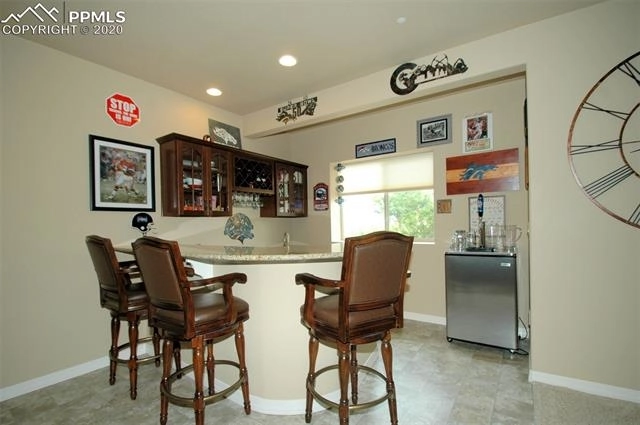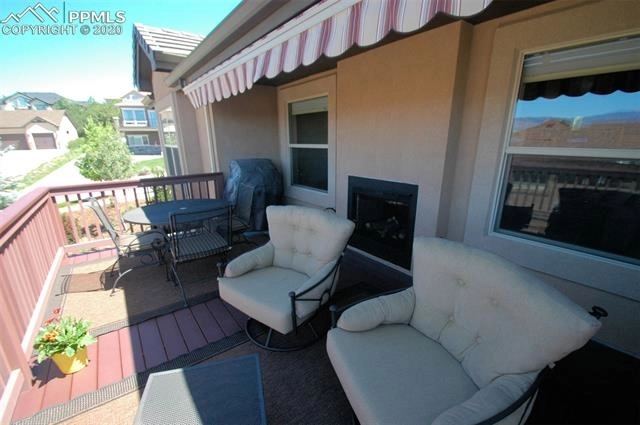
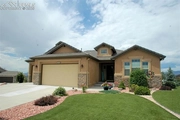




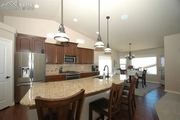

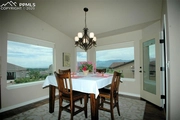




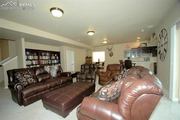




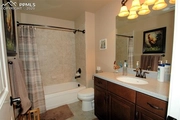








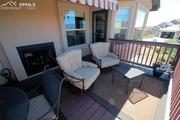




1 /
32
Map
$703,408*
●
House -
Off Market
4607 Cedarmere Drive
Colorado Springs, CO 80918
4 Beds
3 Baths
3399 Sqft
$563,000 - $687,000
Reference Base Price*
12.55%
Since Nov 1, 2021
National-US
Primary Model
Sold Nov 13, 2020
$620,000
$490,000
by Nbh Bank Na
Mortgage Due Dec 01, 2050
Sold Feb 14, 2014
$390,552
Buyer
Seller
About This Property
Owner says sell it! Immaculate and pristine describe this one owner
ranch design high on a hill in beautiful Austin Ridge. The
professional landscaped yard is something to behold with no
maintenance turf, appropriately place shrubs and trees and mulch
and stone, must see. The home is a very open floorplan with
cathedral ceilings over the large great room with a 2 sided gas log
fireplace that opens to the composite deck in the rear. The gourmet
kitchen adjoins with a large eat-on island, gas range, rich
cabinetry with 42" uppers and slab granite tops with stainless
appliances. The dining area has commanding views of the city and
mountain range. Relax on the spacious deck with a retractable
awning and take in the awe inspiring views. The master suite has a
5 piece bath with his and her granite vanities. The 2nd bedroom
works great as a home office or study. The walkout lower level
features a family room/ game room and walk behind wet bar. Walk-out
to the 18x 11 concrete patio. The home has home audio through-out
with surround sound in the basement and speakers through out the
rest of the home. You'll enjoy the hot water recirculating pump for
all the baths. Pride in ownership shows inside and out. Show this
to your pickiest customers, they will love it!
The manager has listed the unit size as 3399 square feet.
The manager has listed the unit size as 3399 square feet.
Unit Size
3,399Ft²
Days on Market
-
Land Size
0.30 acres
Price per sqft
$184
Property Type
House
Property Taxes
$2,591
HOA Dues
-
Year Built
2013
Price History
| Date / Event | Date | Event | Price |
|---|---|---|---|
| Oct 6, 2021 | No longer available | - | |
| No longer available | |||
| Nov 13, 2020 | Sold to Edward L Helmuth, Julie A H... | $620,000 | |
| Sold to Edward L Helmuth, Julie A H... | |||
| Sep 14, 2020 | In contract | - | |
| In contract | |||
| Sep 1, 2020 | Price Decreased |
$625,000
↓ $20K
(3.1%)
|
|
| Price Decreased | |||
| Jul 30, 2020 | Price Decreased |
$645,000
↓ $8K
(1.2%)
|
|
| Price Decreased | |||
Show More

Property Highlights
Fireplace
Air Conditioning
Garage
With View
Building Info
Overview
Building
Neighborhood
Zoning
Geography
Comparables
Unit
Status
Status
Type
Beds
Baths
ft²
Price/ft²
Price/ft²
Asking Price
Listed On
Listed On
Closing Price
Sold On
Sold On
HOA + Taxes




