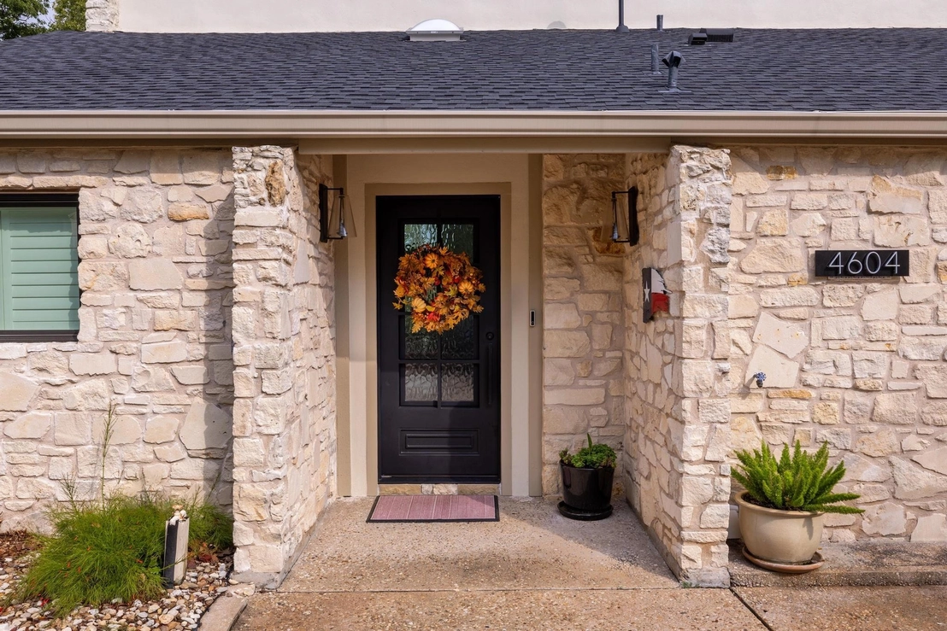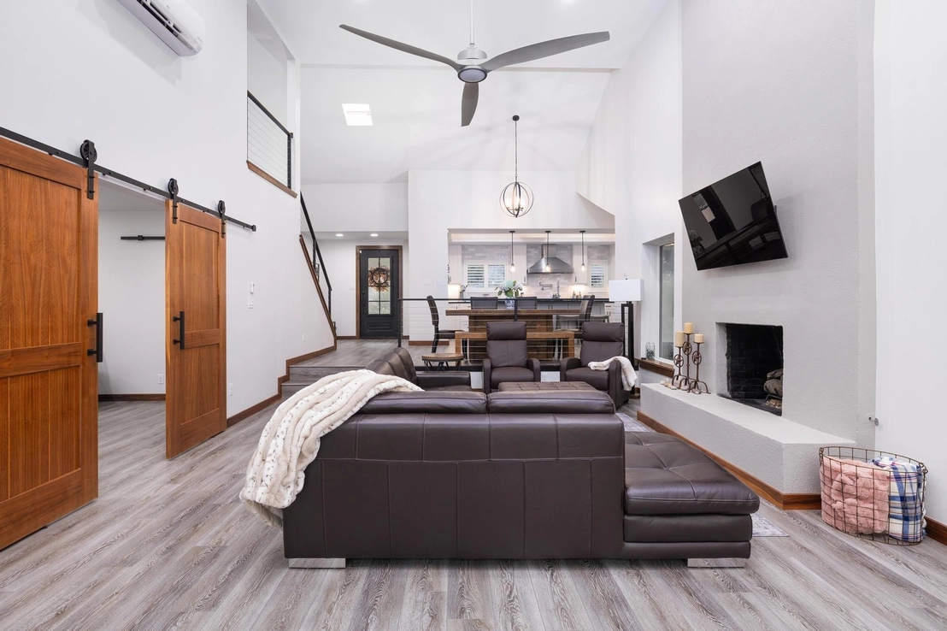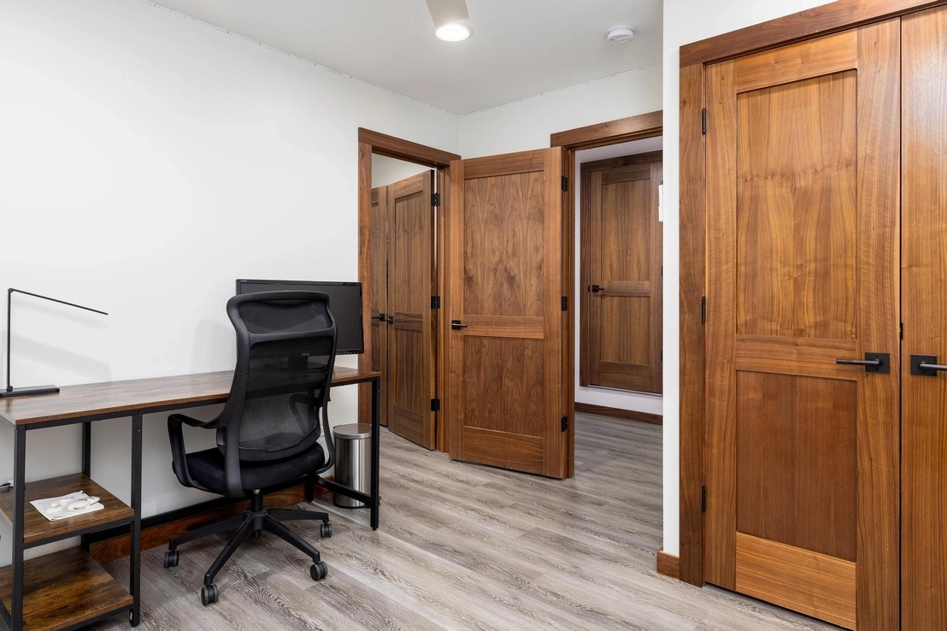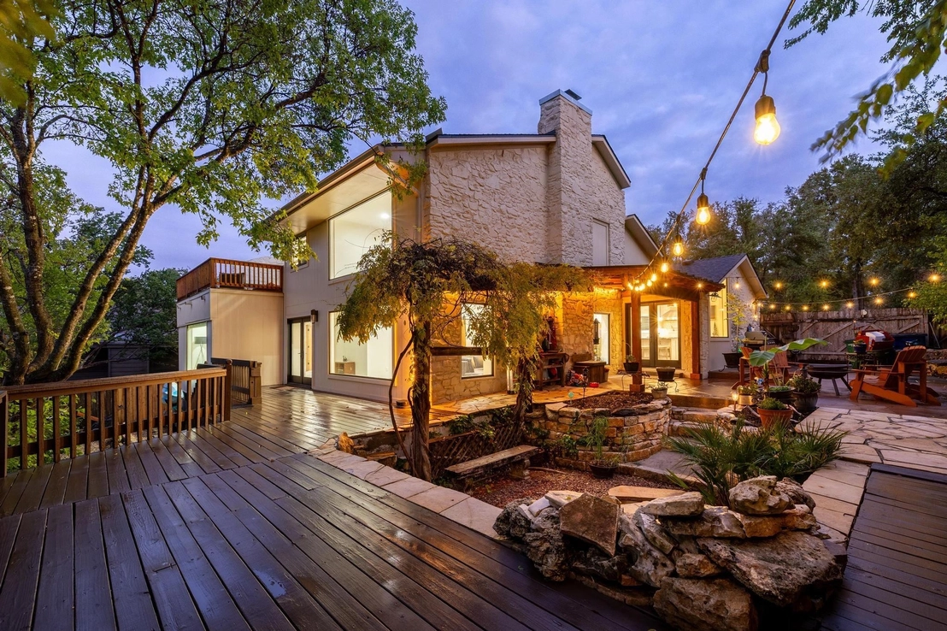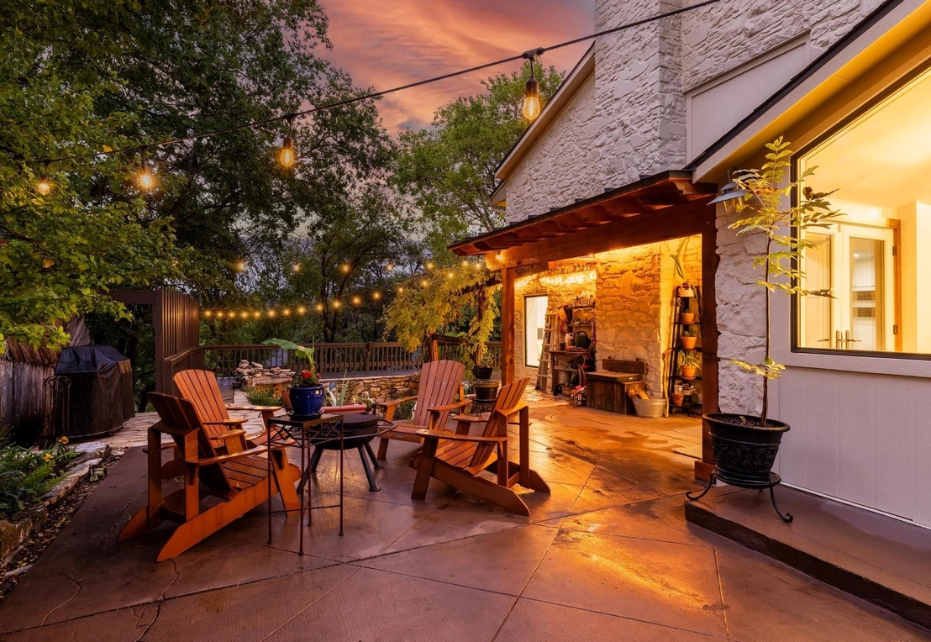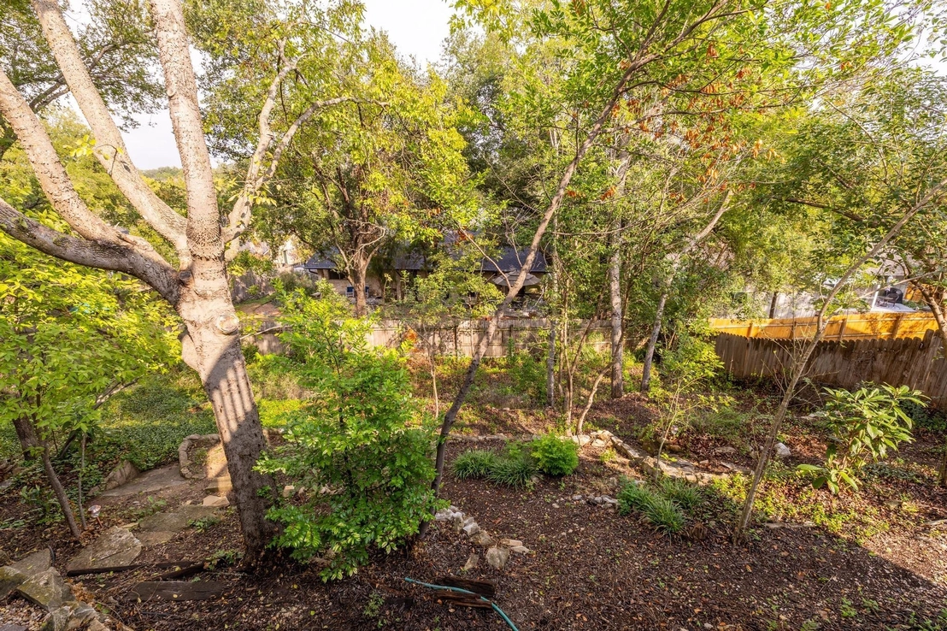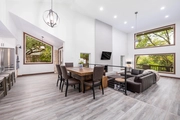


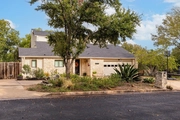





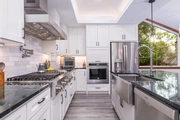
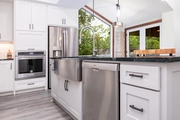






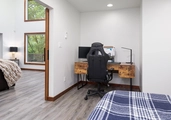













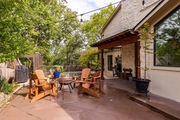






1 /
38
Map
$1,200,000
●
House -
For Sale
4604 Fawnwood CV
Austin, TX 78735
4 Beds
3 Baths
2530 Sqft
$7,073
Estimated Monthly
$75
HOA / Fees
2.37%
Cap Rate
About This Property
Spacious 2 story home nestled at end of peaceful cul-de-sac in
coveted Travis Country neighborhood in Southwest Austin. Featuring
4 beds, 3 baths, & 2 car garage with epoxy-coated floors, property
boasts towering trees that offer both privacy & a sense of
tranquility. After complete transformation in 2020, this
meticulously remodeled home features countless updates & upgrades,
including beautiful walnut interior doors/casings/baseboards,
luxury vinyl throughout, LED lighting, tankless water heater,
recent roof, attic foam insulation, recent HVAC with scrubbers ,
ducting, & more. As you step inside through the limestone-clad
entryway, oversized windows bathe the spacious open floor plan in
abundant natural light, creating a welcoming atmosphere in main
living area that seamlessly flows into the kitchen and generously
sized breakfast/dining space. Kitchen is a true masterpiece, having
undergone complete remodel with ceiling-height cabinetry, luxurious
Soapstone countertops, & JennAir NOIR 48-inch Pro Gas Range top.
Primary bedroom, located on 1st floor, boasts a large, picturesque
window that offers serene view of heavily treed backyard. Primary
bathroom is equally impressive, featuring soapstone dual vanities,
jet-soaking tub, oversized shower. Main floor also features an
additional bedroom/office and full-sized 2nd bath with walk-in
shower. On 2nd floor, you find 2 spacious secondary bedrooms &
shared full bathroom. Custom barn doors adorn closet entries to
optimize space. 2nd-floor balcony overlooking scenic green spaces.
Relax on the expansive deck out back, offering a true retreat
graced with mature trees and ample space for alfresco dining and
other outdoor activities. Community offers 2 community pools, 2
playgrounds, sports courts, & extensive trails. Convenient to
Regents School of Austin, St. Andrews Episcopal School, St.
Gabriel's Catholic School & St. Michael's Catholic Academy. Easy
access to downtown Austin, major employers, shopping, &
entertainment.
Unit Size
2,530Ft²
Days on Market
47 days
Land Size
0.24 acres
Price per sqft
$474
Property Type
House
Property Taxes
$1,105
HOA Dues
$75
Year Built
1973
Listed By
Last updated: 2 months ago (Unlock MLS #ACT5187096)
Price History
| Date / Event | Date | Event | Price |
|---|---|---|---|
| Mar 8, 2024 | Listed by Joe R. Stewart, REALTORS | $1,200,000 | |
| Listed by Joe R. Stewart, REALTORS | |||
| Aug 15, 2019 | No longer available | - | |
| No longer available | |||
| Jun 16, 2019 | Price Decreased |
$650,000
↓ $7K
(1.1%)
|
|
| Price Decreased | |||
| Jun 12, 2019 | Price Decreased |
$657,000
↓ $10K
(1.5%)
|
|
| Price Decreased | |||
| May 25, 2019 | Listed by Keller Williams - Austin SW | $667,000 | |
| Listed by Keller Williams - Austin SW | |||
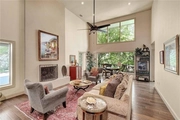


|
|||
|
This home was taken down to studs 10 years ago; replacing
wiring/plumbing/appliances/adding solid wood doors/master brought
downstairs & all 3 bathrooms are in another location! This unique
home has a fabulous open-feel and a tree-house effect from the high
ceilings & great windows overlooking beautiful trees. Enjoy the
outdoors with the soothing sound of water splashing from the
waterfall in the Grotto*outside painted in 2018*Sought-after
neighborhood.
The manager has listed the…
|
|||
Property Highlights
Garage
Air Conditioning
Fireplace
Parking Details
Covered Spaces: 2
Total Number of Parking: 4
Parking Features: Attached, Circular Driveway, Door-Single, Driveway
Garage Spaces: 2
Interior Details
Bathroom Information
Full Bathrooms: 3
Interior Information
Interior Features: Breakfast Bar, Built-in Features, Ceiling Fan(s), High Ceilings, Stone Counters, Gas Dryer Hookup, In-Law Floorplan, Open Floorplan, Primary Bedroom on Main, Recessed Lighting, Smart Thermostat, Soaking Tub, Storage, Walk-In Closet(s), Washer Hookup
Appliances: Built-In Gas Range, Built-In Oven(s), Convection Oven, Dishwasher, Disposal, ENERGY STAR Qualified Appliances, ENERGY STAR Qualified Dishwasher, ENERGY STAR Qualified Water Heater, Microwave, RNGHD, Water Heater
Flooring Type: Vinyl
Cooling: Ceiling Fan(s), Central Air
Heating: Central, Natural Gas
Living Area: 2530
Room 1
Level: Main
Type: Primary Bedroom
Features: Ceiling Fan(s), High Ceilings
Room 2
Level: Main
Type: Primary Bathroom
Features: Stone Counters, Full Bath, Jetted Tub, Separate Shower, Soaking Tub, Two Primary Closets, Walk-In Closet(s), Walk-in Shower
Room 3
Level: Main
Type: Kitchen
Features: Breakfast Bar, Stone Counters, Dining Room, Open to Family Room, Pantry
Fireplace Information
Fireplace Features: Family Room
Fireplaces: 1
Exterior Details
Property Information
Property Type: Residential
Property Sub Type: Single Family Residence
Green Energy Efficient
Property Condition: Resale
Year Built: 1973
Year Built Source: Public Records
Unit Style: 1st Floor Entry
View Desription: Neighborhood, Trees/Woods
Fencing: Full, Wood
Building Information
Levels: Two
Construction Materials: Masonry – Partial
Foundation: Slab
Roof: Asphalt
Exterior Information
Exterior Features: Balcony, Gutters Full
Pool Information
Pool Features: None
Lot Information
Lot Features: City Lot, Cul-De-Sac, Trees-Heavy
Lot Size Acres: 0.2376
Lot Size Square Feet: 10349.86
Land Information
Water Source: Public
Financial Details
Tax Year: 2023
Tax Annual Amount: $13,259
Utilities Details
Water Source: Public
Sewer : Public Sewer
Utilities For Property: Electricity Connected, High Speed Internet, Natural Gas Connected, Phone Available, Underground Utilities, Water Connected
Location Details
Directions: From Mopac take Southwest Pkwy to Republic of Texas. Right on Travis County, left on Woodshire, right on Fawnwood Cove. Home is on the left.
Community Features: Common Grounds, Park, Planned Social Activities, Playground, Pool, Sidewalks, Street Lights, Underground Utilities, Walk/Bike/Hike/Jog Trail(s
Other Details
Association Fee Includes: Common Area Maintenance, Maintenance Grounds
Association Fee: $75
Association Fee Freq: Monthly
Association Name: Travis Country HCSA
Selling Agency Compensation: 3.000
Building Info
Overview
Building
Neighborhood
Geography
Comparables
Unit
Status
Status
Type
Beds
Baths
ft²
Price/ft²
Price/ft²
Asking Price
Listed On
Listed On
Closing Price
Sold On
Sold On
HOA + Taxes
Sold
House
4
Beds
3
Baths
2,065 ft²
$472/ft²
$975,000
Jan 26, 2024
-
Nov 30, -0001
$1,153/mo
House
3
Beds
2
Baths
2,337 ft²
$513/ft²
$1,200,000
Jan 22, 2024
-
Nov 30, -0001
$1,668/mo
In Contract
House
5
Beds
3
Baths
2,504 ft²
$399/ft²
$999,000
Feb 2, 2024
-
$65/mo







