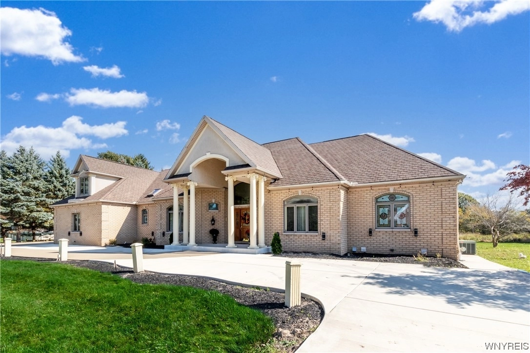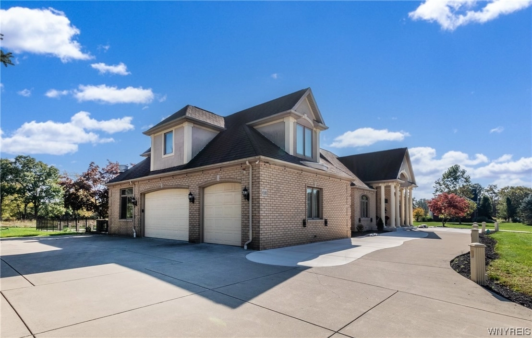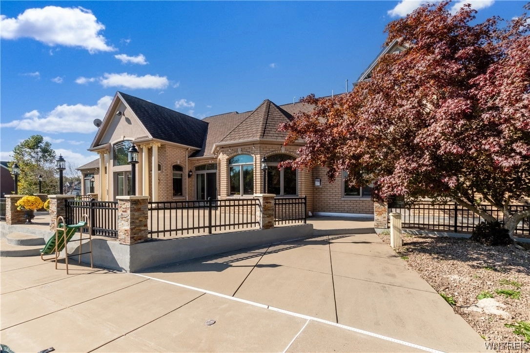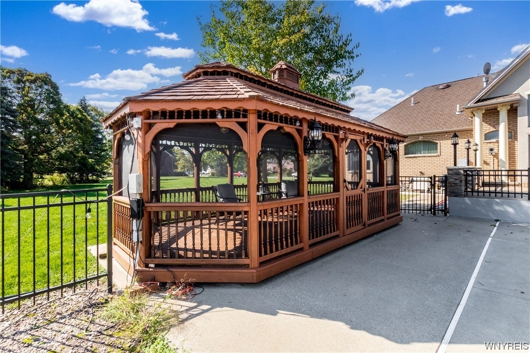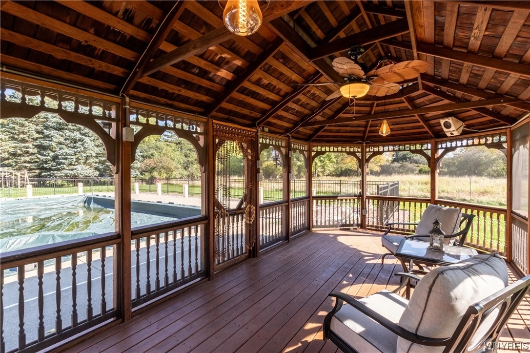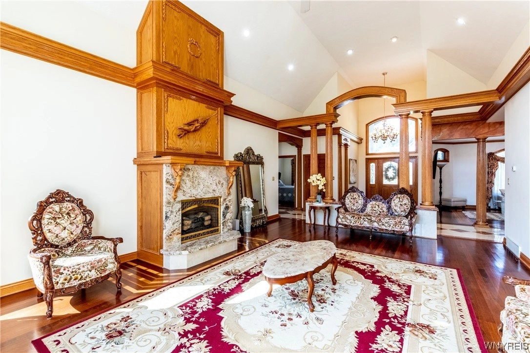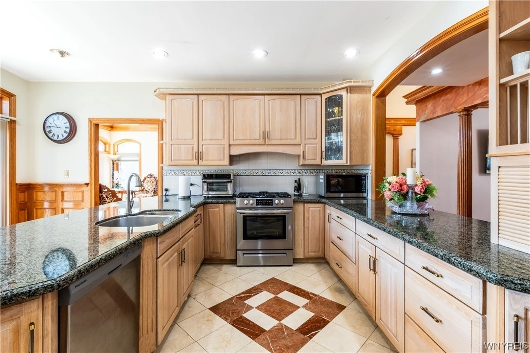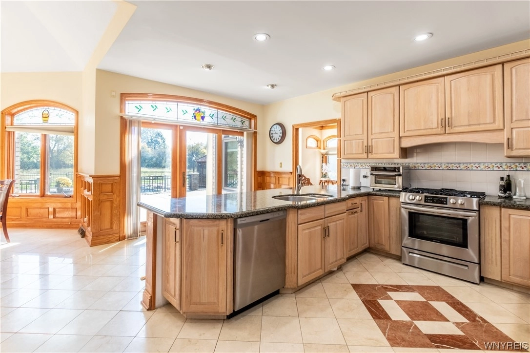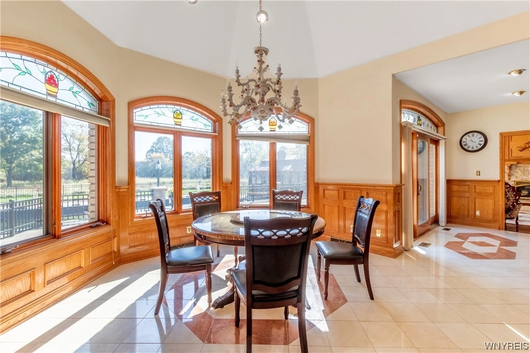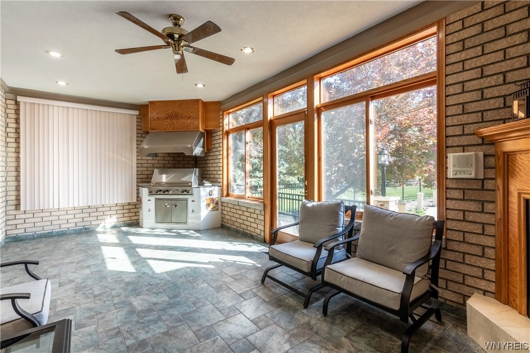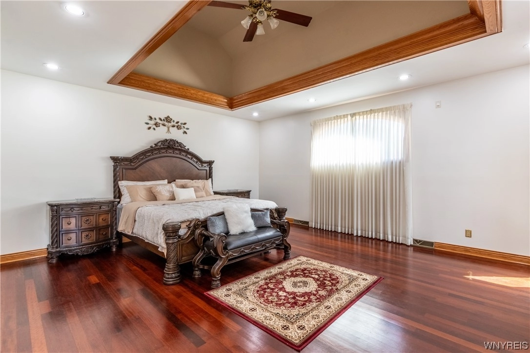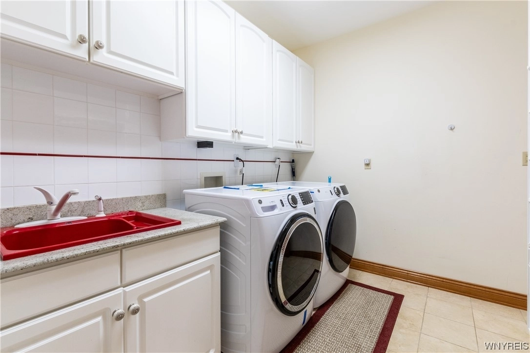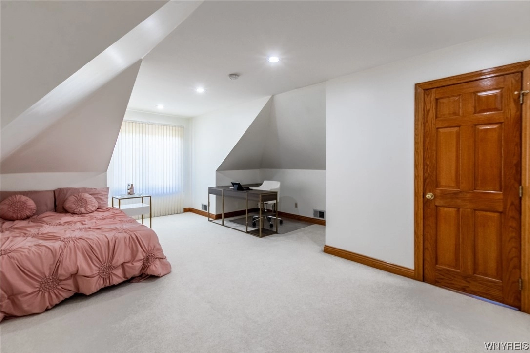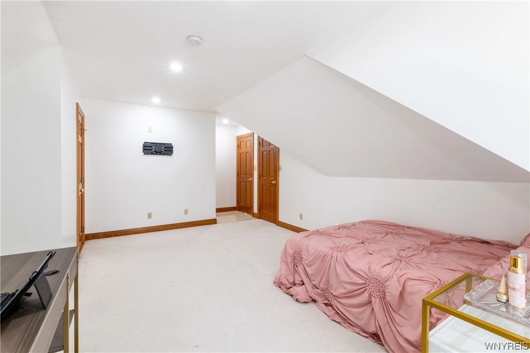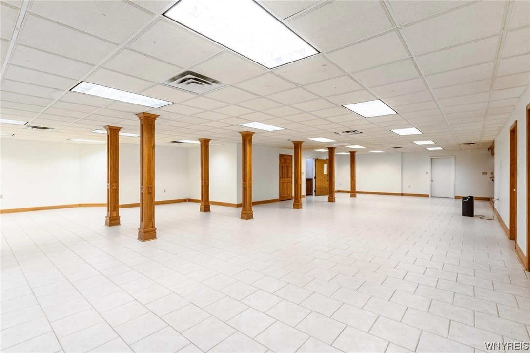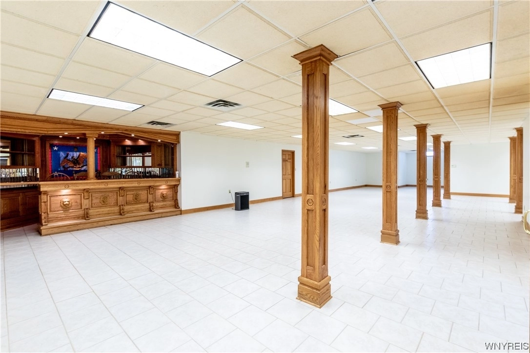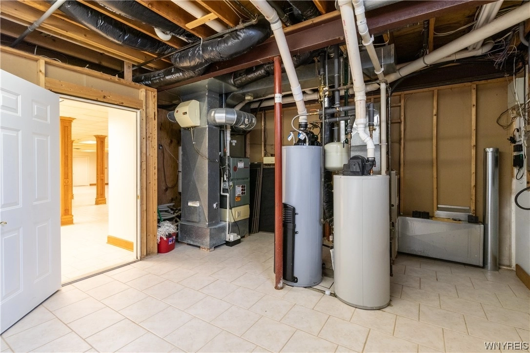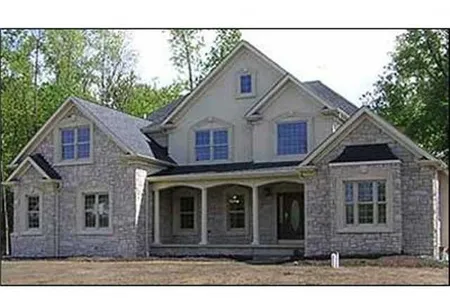







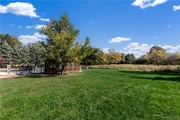












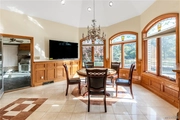


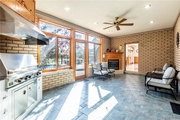
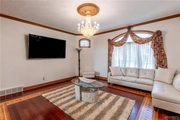
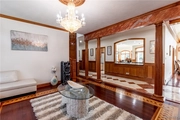

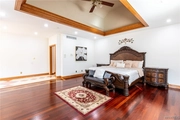
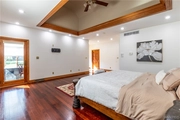








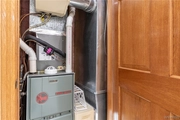

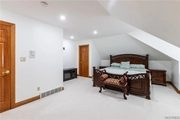






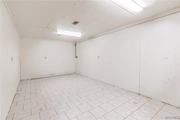


1 /
50
Map
$1,050,000
●
House -
For Sale
4595 Boncrest Drive W
Clarence, NY 14221
5 Beds
4 Baths,
1
Half Bath
$6,242
Estimated Monthly
$0
HOA / Fees
1.61%
Cap Rate
About This Property
STUNNING ALL-BRICK CUSTOM LUXURY HOME W/ 250' OF FRONTAGE ON A
LARGE PRIVATE 1-ACRE LOT HAS MANY RARE FEATURES W/ ITS QUALITY
CONSTRUCTED EUROPEAN CRAFTSMANSHIP. MAGNIFICENT 5 BEDRM 3.5 BATHRM
HOME W/ FLOORING INCLUDES MARBLE & BRAZILIAN CHERRY W/ EXQUISITE
INLAY DETAILS THROUGHOUT. BEAUTIFUL 2-STORY FOYER, LRG DINING RM &
OPEN FAMILY RM DESIGN W/ AMPLE NATURAL LIGHT. LARGE KITCHEN
W/ GRANITE COUNTERS, CUSTOM CABINETRY, BREAKFAST BAR & EAT IN AREA
FOR ADDITIONAL SPACE. INDOOR GRILL/FLORIDA RM W/ GAS
FIREPLACE. FIRST FLOOR MASTER BEDRM W/ TRAY CEILING, WALK IN
CLOSET, GLAMOROUS GRANITE MASTER BATHRM FINISH, WHIRLPOOL TUB &
STEP IN SHOWER, & PRIVATE ENCLOSED PATIO. UPSTAIRS INCLUDES THREE
LARGE BEDRMS & A JACK&JILL BATHRM. THE FINISHED BASEMENT
FEATURES A WET BAR, INDEPENDENT COMMERCIAL KITCHEN, STORAGE, &
MULTI-PURPOSE RM DESIGNED FOR A WINE CELLAR. THIS LUXURY HOME
ALSO INCLUDES NEW 2022 CONCRETE CUSTOM U-SHAPPED DRIVEWAY,
PROFESSIONAL 50' GUNITE POOL & HOT TUB MAINTENANCE YEARLY, REAR
REFINISHED DECK & PILLARS, 2022 FULLY RESTORED GAZEBO W/
ELECTRICITY, 2023 2ND FLOOR HVAC & CONDENSOR, SECURITY,
LIGHTING, ELECTRICAL, & APPLIANCES. LOCATED IN THE CLARENCE
SCHOOL DISTRICT.
Unit Size
-
Days on Market
198 days
Land Size
1.00 acres
Price per sqft
-
Property Type
House
Property Taxes
$1,086
HOA Dues
-
Year Built
1997
Listed By
Last updated: 3 months ago (NYSAMLS #B1502634)
Price History
| Date / Event | Date | Event | Price |
|---|---|---|---|
| Oct 5, 2023 | Listed by Recckio R.E. & Development,Inc | $1,050,000 | |
| Listed by Recckio R.E. & Development,Inc | |||
| Jul 1, 2021 | Sold to Farzana Khan, Mohammad S Khan | $685,000 | |
| Sold to Farzana Khan, Mohammad S Khan | |||
| Mar 17, 2020 | No longer available | - | |
| No longer available | |||
| Sep 9, 2019 | Listed | $699,900 | |
| Listed | |||



|
|||
|
Matchless & memorable. This quality constructed brick 5 bdrm 3.5
bath home makes a lasting impression! Dramatic 2 story foyer
w/marble flring. Frml dining rm w/crown mldg, leaded glass windows
& brazilian cherry flring. Living rm has hrdwd flring,gas
fireplace, volume ceiling & french drs to patio. Kitchen has
granite counters, brkfst bar, bltin thermadore range, eating area
w/turret & walls of windows & drs overlooking the patio, in-ground
gunite pool, fully enclosed…
|
|||
Property Highlights
Garage
Air Conditioning
Fireplace
Parking Details
Has Garage
Parking Features: Attached, Heated Garage, Driveway, Garage Door Opener
Garage Spaces: 3
Interior Details
Bedroom Information
Bedrooms: 5
Bedrooms on Main Level: 2
Bathroom Information
Full Bathrooms: 3
Half Bathrooms: 1
Bathrooms on Main Level: 2
Interior Information
Interior Features: Wet Bar, Breakfast Bar, Ceiling Fans, Cathedral Ceilings, Central Vacuum, Entrance Foyer, Eatin Kitchen, Separate Formal Living Room, Granite Counters, Home Office, Jetted Tub, Sliding Glass Doors, Skylights, Natural Woodwork, Bedroomon Main Level, Bathin Primary Bedroom, Main Level Primary, Primary Suite
Appliances: Appliances Negotiable, Dishwasher, Disposal, Gas Oven, Gas Range, Gas Water Heater, Refrigerator, Humidifier, Water Softener Owned
Flooring Type: Carpet, Hardwood, Marble, Tile, Varies
Room Information
Laundry Features: Main Level
Rooms: 10
Fireplace Information
Has Fireplace
Fireplaces: 2
Basement Information
Has Basement
Finished, SumpPump
Exterior Details
Property Information
Road Frontage Type: CityStreet
Property Condition: Resale
Year Built: 1997
Building Information
Foundation Details: Poured
Other Structures: Gazebo
Roof: Asphalt
Window Features: Leaded Glass, Skylights, Thermal Windows
Construction Materials: Stucco, Copper Plumbing
Outdoor Living Structures: Patio
Pool Information
Pool Features: In Ground
Lot Information
IrregularLot, ResidentialLot
Lot Size Dimensions: 250X175
Lot Size Acres: 1
Lot Size Square Feet: 43560
Land Information
Land Assessed Value: $0
Financial Details
Tax Assessed Value: $650,750
Tax Annual Amount: $13,027
Utilities Details
Cooling Type: Zoned, Central Air
Heating Type: Gas, Forced Air
Utilities: Cable Available, Water Connected


