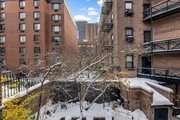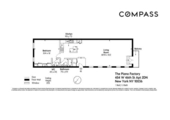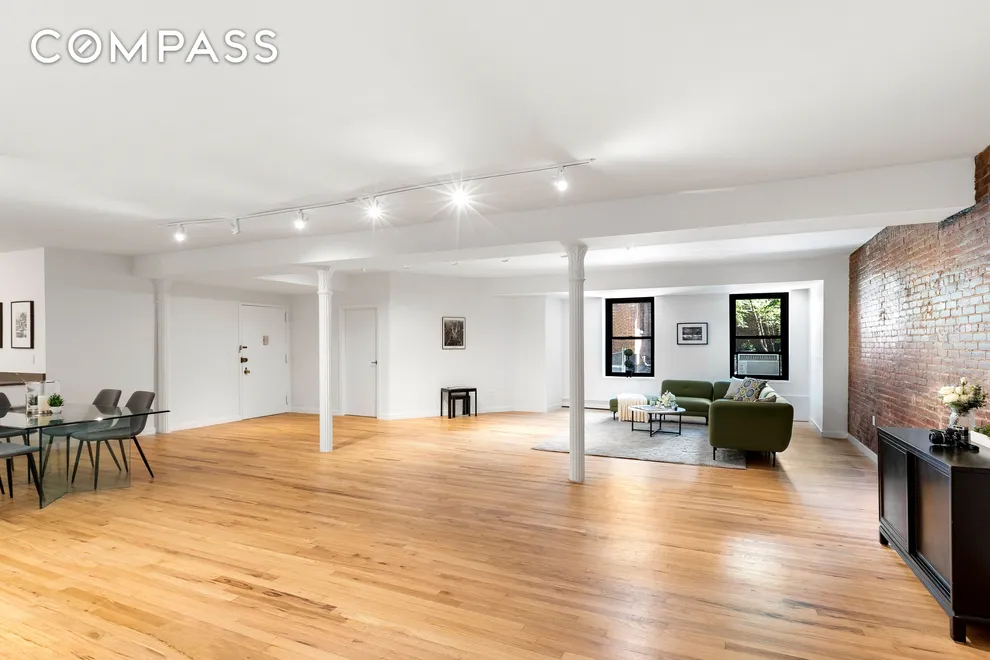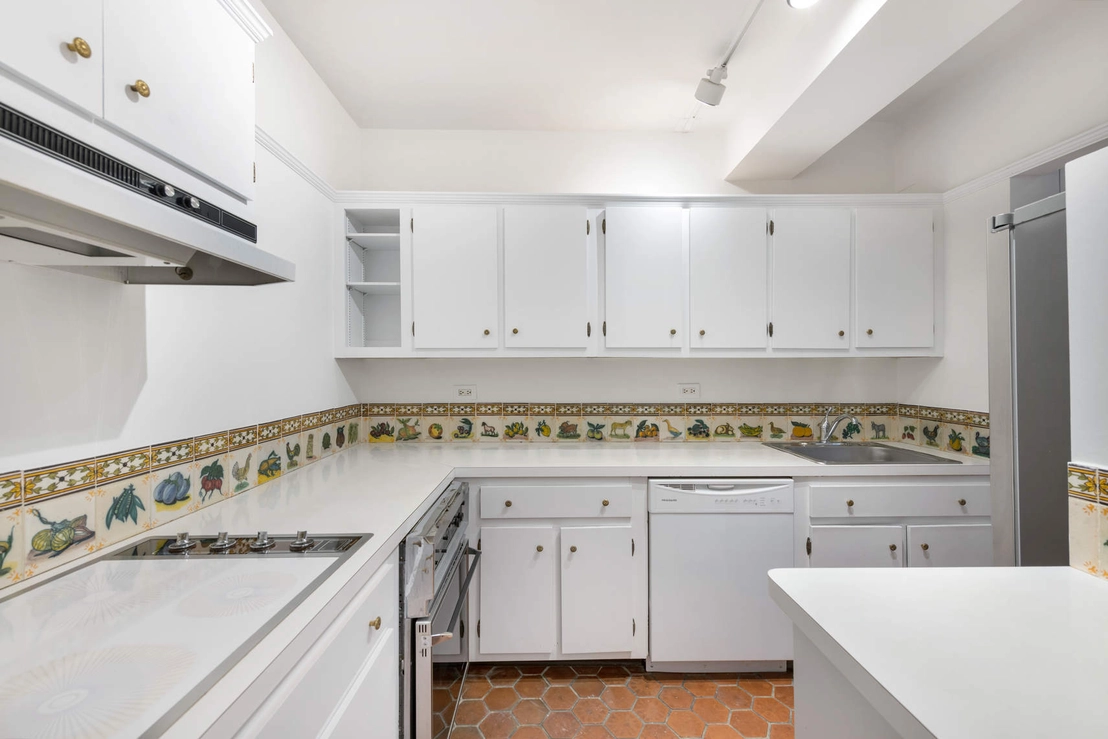














1 /
15
Map
$1,050,000
●
Co-op -
Off Market
454 W 46th Street #2DN
Manhattan, NY 10036
1 Bed
2 Baths,
1
Half Bath
1173 Sqft
$1,297,230
RealtyHop Estimate
23.55%
Since May 1, 2021
NY-New York
Primary Model
About This Property
Spacious and gracious loft with "wow" factor at the historic Piano
Factory. This rarely available and highly coveted unit features a
ballroom-like 40' x 16' corner double-exposure living room with a
balcony that overlooks the enchanting landscaped interior courtyard
of this circa 1888 historic building.
From the moment you walk through the cast iron gates of the Piano Factory into the captivating landscaped courtyard of this historic building, your heart and soul tells you that you've entered a very unique and special place, unlike any place you've ever seen before. It is truly one of the most distinctive and architecturally interesting loft conversions in all Manhattan.
Upon entering Loft # 2DN, you'll be further impressed by the uniqueness and grandness of the Piano Factory. The generously proportioned living room, perfect for entertaining, easily accommodates a dining area, work-from-home office area and two sitting areas, and features five oversized windows overlooking the landscaped courtyard and the rich architectural details of the building. At the far end of the rich hardwood floors of the living room are French doors leading to a southern exposure balcony, which also overlooks the spellbinding courtyard.
Off the living room is a well-proportioned kitchen with an efficient layout. Down the hall at the other end of the loft is a full bath and a huge bedroom that easily accommodates a king-sized bed and features an en-suite half-bath, a wall of closets and city windows.
Dating back to the late 1800's, the Piano Factory is a loft-conversion on the site of the former Wessell, Nickel & Gross Company, a piano works and soundboard manufacturer. Today, the building is a well-established, self-managed co-op with very low monthlies, allowing pets, pied-a-terres and subletting. At the entry, a Romanesque Revival archway leads you to the building's iconic European style courtyard, at once leafy and beautifully industrial. Originally serving as the factory's horse stables and storage yard, today the brick-lined outdoor spaces are punctuated by striking original steel catwalks, leafy plantings and inviting seating areas. The Piano Factory complex has frequently been used for movie and television filming because of its photogenic beauty.
Located on a charming tree-lined block in the heart of vibrant Hell's Kitchen, this home is at the center of quintessential New York living, just steps from the Theater District and the heart of Midtown. The amazing Hudson Yards and Brookfield Manhattan West developments to the south and Columbus Circle shops and Whole Foods to the north provide premier shopping, dining and entertainment, while the High Line and Hudson River Greenway and nearby Central Park provide glorious outdoor space. The eclectic restaurant scene of 9th Avenue is just around the corner and legendary Restaurant Row is a block away. Transportation is unbeatable with Port Authority and Times Square providing immediate access to A/C/E, 1/2/3, N/Q/R, S and 7 trains.
From the moment you walk through the cast iron gates of the Piano Factory into the captivating landscaped courtyard of this historic building, your heart and soul tells you that you've entered a very unique and special place, unlike any place you've ever seen before. It is truly one of the most distinctive and architecturally interesting loft conversions in all Manhattan.
Upon entering Loft # 2DN, you'll be further impressed by the uniqueness and grandness of the Piano Factory. The generously proportioned living room, perfect for entertaining, easily accommodates a dining area, work-from-home office area and two sitting areas, and features five oversized windows overlooking the landscaped courtyard and the rich architectural details of the building. At the far end of the rich hardwood floors of the living room are French doors leading to a southern exposure balcony, which also overlooks the spellbinding courtyard.
Off the living room is a well-proportioned kitchen with an efficient layout. Down the hall at the other end of the loft is a full bath and a huge bedroom that easily accommodates a king-sized bed and features an en-suite half-bath, a wall of closets and city windows.
Dating back to the late 1800's, the Piano Factory is a loft-conversion on the site of the former Wessell, Nickel & Gross Company, a piano works and soundboard manufacturer. Today, the building is a well-established, self-managed co-op with very low monthlies, allowing pets, pied-a-terres and subletting. At the entry, a Romanesque Revival archway leads you to the building's iconic European style courtyard, at once leafy and beautifully industrial. Originally serving as the factory's horse stables and storage yard, today the brick-lined outdoor spaces are punctuated by striking original steel catwalks, leafy plantings and inviting seating areas. The Piano Factory complex has frequently been used for movie and television filming because of its photogenic beauty.
Located on a charming tree-lined block in the heart of vibrant Hell's Kitchen, this home is at the center of quintessential New York living, just steps from the Theater District and the heart of Midtown. The amazing Hudson Yards and Brookfield Manhattan West developments to the south and Columbus Circle shops and Whole Foods to the north provide premier shopping, dining and entertainment, while the High Line and Hudson River Greenway and nearby Central Park provide glorious outdoor space. The eclectic restaurant scene of 9th Avenue is just around the corner and legendary Restaurant Row is a block away. Transportation is unbeatable with Port Authority and Times Square providing immediate access to A/C/E, 1/2/3, N/Q/R, S and 7 trains.
Unit Size
1,173Ft²
Days on Market
126 days
Land Size
-
Price per sqft
$895
Property Type
Co-op
Property Taxes
-
HOA Dues
$1,652
Year Built
1900
Last updated: 3 months ago (RLS #OLRS-1917461)
Price History
| Date / Event | Date | Event | Price |
|---|---|---|---|
| Apr 30, 2021 | No longer available | - | |
| No longer available | |||
| Apr 29, 2021 | Sold to Michael Gervais, Daniel Con... | $1,050,000 | |
| Sold to Michael Gervais, Daniel Con... | |||
| Feb 5, 2021 | In contract | - | |
| In contract | |||
| Dec 24, 2020 | Listed by Compass | $1,195,000 | |
| Listed by Compass | |||
Property Highlights
Doorman
Elevator
Interior Details
Bedroom Information
Bedrooms: 1
Bathroom Information
Full Bathrooms: 1
Half Bathrooms: 1
Interior Information
Interior Features: Entrance Foyer
Living Area: 1173
Room Information
Laundry Features: Common Area
Rooms: 4
Exterior Details
Property Information
Year Built: 1888
Building Information
Outdoor Living Structures: Balcony
Pets Allowed: Building Yes, Yes
Lot Information
Lot Size Dimensions: 0.0 x 0.0
Land Information
Tax Lot: 1
Tax Block: 1055
Location Details
Subdivision Name: Clinton
Stories Total: 7
Association Fee: $1,652
Comparables
Unit
Status
Status
Type
Beds
Baths
ft²
Price/ft²
Price/ft²
Asking Price
Listed On
Listed On
Closing Price
Sold On
Sold On
HOA + Taxes
Co-op
1
Bed
1
Bath
1,065 ft²
$1,098/ft²
$1,169,000
Mar 17, 2015
$1,169,000
Feb 5, 2021
$1,096/mo
Condo
1
Bed
1
Bath
669 ft²
$1,504/ft²
$1,005,975
Sep 3, 2022
$1,005,975
Jan 31, 2023
$2,023/mo
Condo
1
Bed
1
Bath
739 ft²
$1,164/ft²
$860,000
May 12, 2015
$860,000
Feb 5, 2021
$1,148/mo
Condo
1
Bed
1
Bath
581 ft²
$1,906/ft²
$1,107,117
Oct 21, 2022
$1,107,117
Dec 13, 2022
$1,756/mo
Co-op
2
Beds
2
Baths
1,050 ft²
$948/ft²
$995,000
Jan 16, 2018
$995,000
May 4, 2018
$1,178/mo
Sold
Co-op
2
Beds
1
Bath
1,100 ft²
$809/ft²
$890,000
Oct 1, 2020
$890,000
Apr 29, 2021
$1,820/mo
Active
Condo
1
Bed
1
Bath
717 ft²
$1,374/ft²
$985,000
Dec 1, 2022
-
$2,423/mo
Active
Condo
1
Bed
1
Bath
570 ft²
$1,842/ft²
$1,050,000
Mar 2, 2023
-
$2,094/mo
In Contract
Co-op
2
Beds
2
Baths
1,000 ft²
$1,235/ft²
$1,235,000
Feb 23, 2022
-
$1,165/mo
Past Sales
| Date | Unit | Beds | Baths | Sqft | Price | Closed | Owner | Listed By |
|---|---|---|---|---|---|---|---|---|
|
06/03/2023
|
2 Bed
|
1 Bath
|
1677 ft²
|
$1,395,000
2 Bed
1 Bath
1677 ft²
|
$1,250,000
-10.39%
03/19/2024
|
-
|
GLENN CONNOLLY
Compass
|
|
|
11/16/2022
|
2 Bed
|
2 Bath
|
1230 ft²
|
$1,399,000
2 Bed
2 Bath
1230 ft²
|
$1,295,000
-7.43%
04/25/2023
|
GLENN CONNOLLY
Compass
|
||
|
07/22/2021
|
2 Bed
|
2 Bath
|
1292 ft²
|
$1,475,000
2 Bed
2 Bath
1292 ft²
|
$1,475,000
09/28/2021
|
Glenn A. Connolly
Compass
|
||
|
01/08/2021
|
2 Bed
|
2 Bath
|
-
|
$1,495,000
2 Bed
2 Bath
|
$1,350,000
-9.70%
03/11/2021
|
Stephen Ferrara
Compass
|
||
|
12/24/2020
|
1 Bed
|
2 Bath
|
1173 ft²
|
$1,195,000
1 Bed
2 Bath
1173 ft²
|
$1,050,000
-12.13%
04/29/2021
|
GLENN CONNOLLY
Compass
|
||
|
04/06/2018
|
2 Bed
|
2 Bath
|
1086 ft²
|
$1,395,000
2 Bed
2 Bath
1086 ft²
|
$1,086,000
-22.15%
11/27/2018
|
GLENN CONNOLLY
Compass
|
||
|
05/25/2018
|
2 Bed
|
2 Bath
|
1893 ft²
|
$3,395,000
2 Bed
2 Bath
1893 ft²
|
$1,665,000
-50.96%
04/03/2020
|
-
|
GLENN CONNOLLY
Compass
|
|
|
03/06/2018
|
2 Bed
|
2 Bath
|
-
|
$1,795,000
2 Bed
2 Bath
|
$1,795,000
07/12/2018
|
Ann Marie Folan
Douglas Elliman Real Estate
|
||
|
09/06/2017
|
3 Bed
|
2 Bath
|
1875 ft²
|
$2,725,000
3 Bed
2 Bath
1875 ft²
|
-
05/15/2018
|
Bene Sarvary
Anchor Associates Group Inc
|
||
|
10/11/2017
|
2 Bed
|
1 Bath
|
1166 ft²
|
$1,749,000
2 Bed
1 Bath
1166 ft²
|
$1,755,000
+0.34%
01/11/2018
|
ROXANA DORNEANU
Corcoran Group
|
||
|
07/29/2017
|
|
3 Bed
|
2 Bath
|
-
|
-
3 Bed
2 Bath
|
-
-
|
-
|
-
|
|
11/25/2016
|
3 Bed
|
2 Bath
|
-
|
$2,895,000
3 Bed
2 Bath
|
-
-
|
-
|
GLENN CONNOLLY
Compass
|
|
|
09/15/2015
|
1 Bed
|
1.5 Bath
|
1380 ft²
|
$995,000
1 Bed
1.5 Bath
1380 ft²
|
-
-
|
-
|
Brandon Mason
Prudential Douglas Elliman Real Estate
|
|
|
03/17/2015
|
3 Bed
|
3 Bath
|
2545 ft²
|
$2,898,000
3 Bed
3 Bath
2545 ft²
|
-
-
|
-
|
Vincent Rocco
Brown Harris Stevens Residential Sales LLC
|
|
|
03/17/2015
|
1 Bed
|
1 Bath
|
1380 ft²
|
$1,599,000
1 Bed
1 Bath
1380 ft²
|
-
-
|
-
|
Vincent Rocco
Brown Harris Stevens Residential Sales LLC
|
|
|
03/17/2015
|
1 Bed
|
1 Bath
|
1065 ft²
|
$1,169,000
1 Bed
1 Bath
1065 ft²
|
$1,169,200
+0.02%
12/10/2015
|
Vincent Rocco
BLU Real Estate
|
||
|
05/28/2014
|
4 Bed
|
2.5 Bath
|
-
|
$3,995,000
4 Bed
2.5 Bath
|
$3,925,000
-1.75%
10/24/2014
|
-
|
GLENN CONNOLLY
Compass
|
|
|
12/19/2013
|
2 Bed
|
2 Bath
|
-
|
$1,295,000
2 Bed
2 Bath
|
$1,295,000
05/20/2014
|
GLENN CONNOLLY
TOWN Residential, LLC.
|
||
|
04/09/2013
|
4 Bed
|
2.5 Bath
|
-
|
$3,795,000
4 Bed
2.5 Bath
|
-
-
|
-
|
GLENN CONNOLLY
Compass
|
|
|
02/26/2013
|
1 Bed
|
1 Bath
|
-
|
$775,000
1 Bed
1 Bath
|
$775,000
07/15/2013
|
Susan Raanan
Brown Harris Stevens Residential Sales LLC
|
Building Info























