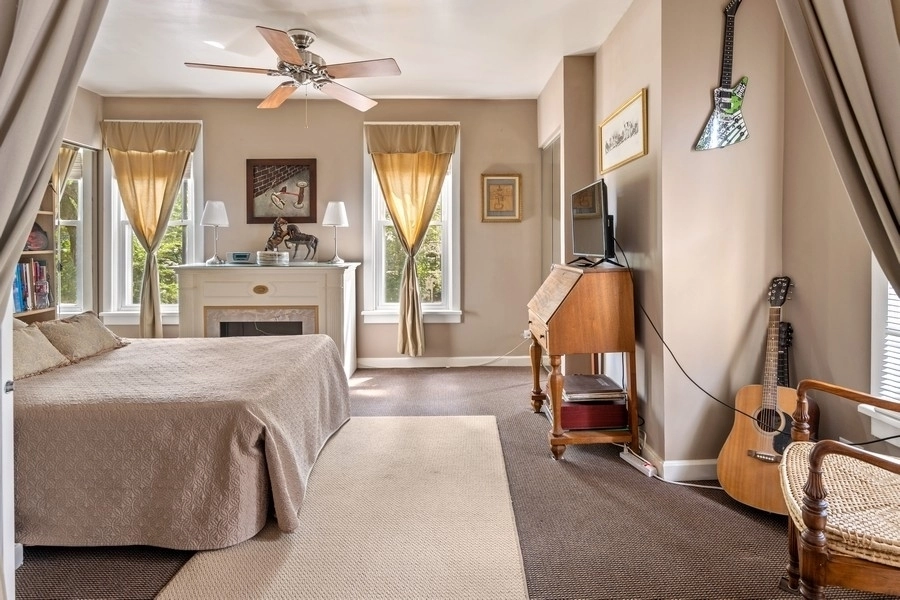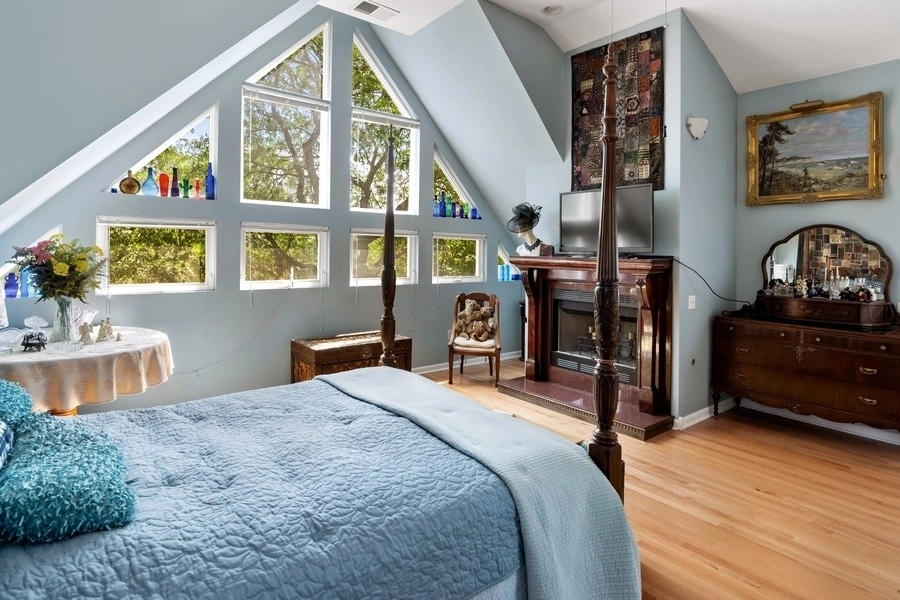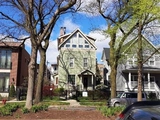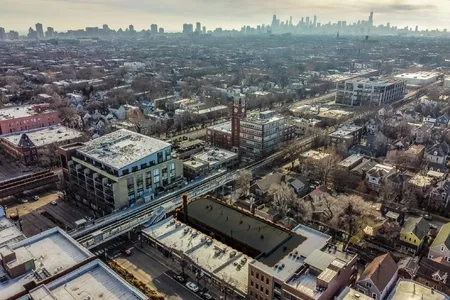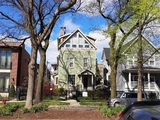











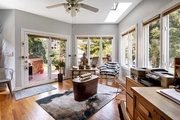


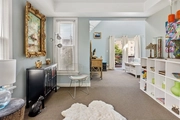


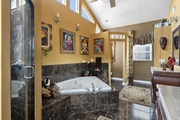








1 /
27
Map
$1,153,009*
●
House -
Off Market
4532 North Ashland Avenue
Chicago, IL 60640
4 Beds
4 Baths,
1
Half Bath
3800 Sqft
$986,000 - $1,204,000
Reference Base Price*
5.30%
Since Mar 1, 2022
National-US
Primary Model
Sold Feb 04, 2022
Transfer
Buyer
Seller
$983,250
by Neighborhood Loans
Mortgage Due Mar 01, 2052
Sold Jul 16, 2004
$649,000
Buyer
Seller
$319,000
by Independence Financial Corp
Mortgage Due Jun 01, 2034
About This Property
Ravenswood Majestic Single Family Home Set Back Far From Boulevard
On Huge 37.5x 155 Oversized Lot. ( 5812 Square Feet. Lot/Almost
Size Of 2 City Lots). Gated Garden Oasis Has Koi Pond And 3 Car
Parking Behind. 3rd Floor Addition Done In 2005, Giving this 4bdrm,
3 1/2 Bath 4500 S.F. Of Living Space On 4 Levels. Main level boasts
An Incredible Extra Wide, All Open Floor Plan; With Living Room,
Dining Room, Kitchen, And Den Immediately In View Upon Entering. A
Wood Burning Fireplace Accents The First Floor, While An Abundance
Of Windows Frame The Beauty Of The Surrounding Garden. The Home Is
Bright And Filled With Sunlight. Main Floor Has Unique Maids
Stairwell Off The Kitchen As Well As A Front Stairwell At The Main
Entry. The 2nd Floor Has 2 Good Size Bedrooms, Plus A 3rd Master
Suite With 20' Vaulted Ceilings, Skylights, And Sitting Area. Enjoy
A Morning Coffee On Your Balcony Overlooking The Garden And Koi
Pond. 3rd Floor Is Dedicated Solely To A Massive Master Bedroom
With 20' Vaulted Ceilings, A Gas Fireplace, And Entire Wall Of
Windows Facing The Front Blvd. Finishing Off The Master Suite Are
His And Hers Walk In Closets. Equally Breathtaking Is The
Impressive "His And Hers'' Bath; With 20' Vaulted Ceilings, An
Oversized Jacuzzi, Walk-In Shower, And Separate Toilet Room. All
Are Done In Chocolate Swirl Italian Marble; Accented By 2 Antique
Granite Sink Cabinets, And 2 Mirrored Bifold Closets. An Attic
Above Is Perfect For Holiday Storage. The Garden Level Is Fully
Finished With A Family Room, Full Bath, Sauna, Utility Room, And
Laundry Quarters. The Marble Walk In Shower Has An Imposing Hand
Carved Map Of The World In Its Ceiling. Perfect For Use After A
Nice Hot Sauna. Home Has Hi Efficiency Zoned Hvac And Water Systems
, Miele+Sub Zero Appliances, 2 Fireplaces And Hardwood Flooring On
2 Levels. Great Artistic Detail Given To The Home With; Designer
Sinks, Hand Carved Doors, And More. The 2 Car Garage Is More Like A
Home; With Finished Drywall, Built In Mirrored Closets, Skylights,
And An Electric Overhead Door Facing Into The Garden ; Perfect For
Outdoor Parties. There's Even An Extra Large Parking Pad On The
Side Of The Garage. This Home Is Truly One Of A Kind; Warm And
Inviting, Bright And Airy, Very Quiet; Great For Entertaining And
Homebodies. A Great Investment For Such A Large Lot; With Million
Dollar Condos, And Multi-Million Properties Surrounding. Located
Across New "Gardner "School And Blocks From "Ly'cee Francais" In
Wonderful "Ravenswood".
The manager has listed the unit size as 3800 square feet.
The manager has listed the unit size as 3800 square feet.
Unit Size
3,800Ft²
Days on Market
-
Land Size
0.13 acres
Price per sqft
$288
Property Type
House
Property Taxes
$1,674
HOA Dues
-
Year Built
1896
Price History
| Date / Event | Date | Event | Price |
|---|---|---|---|
| Feb 4, 2022 | No longer available | - | |
| No longer available | |||
| Dec 5, 2021 | In contract | - | |
| In contract | |||
| Nov 19, 2021 | Listed | $1,095,000 | |
| Listed | |||
| Aug 2, 2021 | No longer available | - | |
| No longer available | |||
| Jul 30, 2021 | Price Increased |
$1,175,000
↑ $76K
(6.9%)
|
|
| Price Increased | |||
Show More

Property Highlights
Fireplace
Air Conditioning
Garage
Building Info
Overview
Building
Neighborhood
Zoning
Geography
Comparables
Unit
Status
Status
Type
Beds
Baths
ft²
Price/ft²
Price/ft²
Asking Price
Listed On
Listed On
Closing Price
Sold On
Sold On
HOA + Taxes
In Contract
House
4
Beds
2
Baths
5,091 ft²
$177/ft²
$899,000
Jan 6, 2023
-
-
Active
Commercial
Loft
-
10,000 ft²
$130/ft²
$1,300,000
Mar 7, 2023
-
$2,781/mo
In Contract
Commercial
Loft
-
12,500 ft²
$96/ft²
$1,195,000
Jun 21, 2022
-
$4,081/mo















