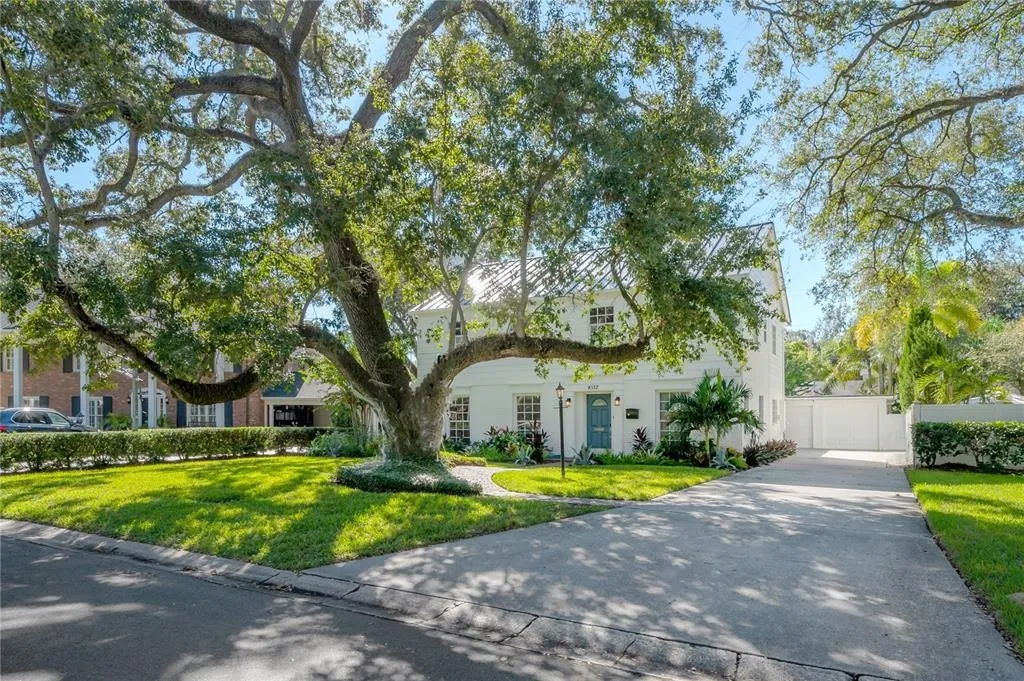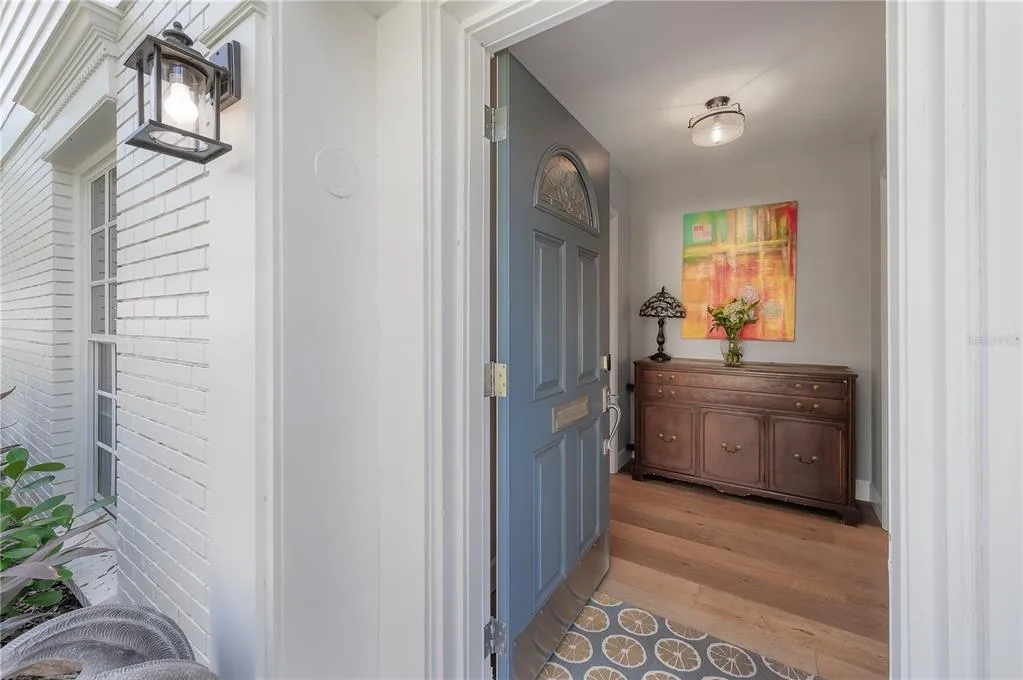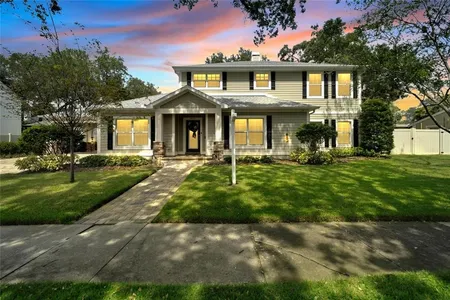


















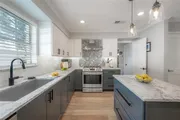


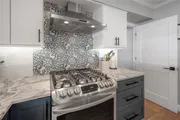








































1 /
63
Video
Map
$1,699,000
●
House -
Off Market
4512 S FERNCROFT CIRCLE
TAMPA, FL 33629
4 Beds
3 Baths,
1
Half Bath
3411 Sqft
$9,318
Estimated Monthly
$0
HOA / Fees
2.07%
Cap Rate
About This Property
You couldn't ask for a BETTER LOCATION than Culbreath Bayou in the
heart of South Tampa, and on an oversized lot! Picturesque,
tree-lined streets and convenient location within an A-rated school
district, this home is situated approximately half a mile from
Mabry Elementary School & Coleman Middle School, & less than 2
miles from PLANT High School. This meticulously renovated Colonial
style 2-story home with heated saltwater pool beckons with
sophistication and timeless elegance, offering an unparalleled
blend of modern amenities and classic charm that you're sure to
fall in love with. Recently redesigned to perfection, this home
seamlessly marries functionality with charming & stylish
aesthetics. The heart of the home is its gourmet kitchen fully
renovated in 2021. The chef of the house will appreciate features
like the 5-burner gas range with dual fuel convection oven &
stainless steel vent hood, the LG french door style refrigerator,
the ample counter space including kitchen island, deep undermount
stainless steel sink with matte black Moen faucet, & a bonus
feature: the built-in glass rinser adjoining the sink! Other
noteworthy features include the navy & white shaker-style
soft-close cabinets, Dolomite marble countertops with luxurious
matte finish, on-trend neutral toned backsplash with patterned tile
feature behind the stove, dimmable recessed lighting, & spacious
pantry. In addition to the kitchen, the downstairs layout offers
ample living space with formal living room, spacious family room
with wet bar & beverage chiller, dining area attached to the
kitchen with built-in shelving, & a separate formal dining room
that could also be used as a home office, home gym, or playroom. An
oversized laundry room provides great additional storage, & a back
door that leads to your 2-car detached garage. The centerpiece of
the lovely formal living room is the gas fireplace, which creates a
warm & inviting ambiance as you enter the home. Enjoy a cozy fire
with the push of a button on those rare but beautiful chilly
Florida days, then continue to enjoy the cooler temperatures
outside in the hot tub & heated saltwater pool. The sparkling pool
is surrounded by a meticulously landscaped yard. You'll enjoy this
private paradise year-round where you can live the ideal Florida
lifestyle!
Back inside, you'll ascend the staircase to the second level, where the primary suite awaits as a sanctuary of indulgence. The primary bedroom is complemented by a lavish en-suite bath, & an oversized walk-in closet that you will be wowed by. The additional 3 bedrooms offer plenty of space for both family or guests. An unexpected bonus is a staircase to spacious attic for all your additional storage needs! More noteworthy features include: standing seam metal roof (2023), updated electrical (2020), termite treatment (2021), engineered hardwood flooring throughout first floor (2021), fully renovated powder room on 1st floor (2021), exterior paint (2023), interior paint throughout (2019), updated irrigation & landscaping (2023), & 50A hookup for RV/EV. Side yard is a spacious 16x35 (where hot tub currently is) and could be converted from travertine to grass to create a dog run or fun play area! VIDEO TOUR: https://vimeo.com/876452535?share=copy
Back inside, you'll ascend the staircase to the second level, where the primary suite awaits as a sanctuary of indulgence. The primary bedroom is complemented by a lavish en-suite bath, & an oversized walk-in closet that you will be wowed by. The additional 3 bedrooms offer plenty of space for both family or guests. An unexpected bonus is a staircase to spacious attic for all your additional storage needs! More noteworthy features include: standing seam metal roof (2023), updated electrical (2020), termite treatment (2021), engineered hardwood flooring throughout first floor (2021), fully renovated powder room on 1st floor (2021), exterior paint (2023), interior paint throughout (2019), updated irrigation & landscaping (2023), & 50A hookup for RV/EV. Side yard is a spacious 16x35 (where hot tub currently is) and could be converted from travertine to grass to create a dog run or fun play area! VIDEO TOUR: https://vimeo.com/876452535?share=copy
Unit Size
3,411Ft²
Days on Market
-
Land Size
0.17 acres
Price per sqft
$498
Property Type
House
Property Taxes
$975
HOA Dues
-
Year Built
1962
Last updated: 5 months ago (Stellar MLS #T3480468)
Price History
| Date / Event | Date | Event | Price |
|---|---|---|---|
| Dec 20, 2023 | No longer available | - | |
| No longer available | |||
| Dec 7, 2023 | Price Decreased |
$1,699,000
↓ $25K
(1.5%)
|
|
| Price Decreased | |||
| Nov 24, 2023 | Price Decreased |
$1,724,000
↓ $25K
(1.4%)
|
|
| Price Decreased | |||
| Nov 11, 2023 | Price Decreased |
$1,749,000
↓ $16K
(0.9%)
|
|
| Price Decreased | |||
| Nov 4, 2023 | Price Decreased |
$1,765,000
↓ $30K
(1.7%)
|
|
| Price Decreased | |||
Show More

Property Highlights
Air Conditioning
Fireplace
Building Info
Overview
Building
Neighborhood
Zoning
Geography
Comparables
Unit
Status
Status
Type
Beds
Baths
ft²
Price/ft²
Price/ft²
Asking Price
Listed On
Listed On
Closing Price
Sold On
Sold On
HOA + Taxes
House
4
Beds
3
Baths
3,015 ft²
$498/ft²
$1,500,000
Sep 1, 2023
$1,500,000
Oct 6, 2023
$1,066/mo
House
4
Beds
4
Baths
2,720 ft²
$605/ft²
$1,645,000
Jul 7, 2023
$1,645,000
Sep 1, 2023
$975/mo
House
4
Beds
4
Baths
3,636 ft²
$536/ft²
$1,950,000
Aug 18, 2023
$1,950,000
Sep 28, 2023
$1,263/mo
House
3
Beds
4
Baths
3,402 ft²
$513/ft²
$1,745,000
Sep 15, 2023
$1,745,000
Oct 20, 2023
$1,080/mo
House
5
Beds
4
Baths
3,239 ft²
$492/ft²
$1,595,000
Apr 14, 2023
$1,595,000
Aug 18, 2023
$1,103/mo
Sold
House
5
Beds
4
Baths
3,413 ft²
$615/ft²
$2,100,000
Aug 24, 2023
$2,100,000
Sep 29, 2023
$1,037/mo
In Contract
House
4
Beds
3
Baths
4,076 ft²
$441/ft²
$1,797,200
Mar 23, 2021
-
$447/mo
Active
House
4
Beds
3
Baths
3,426 ft²
$490/ft²
$1,680,000
Mar 30, 2023
-
$237/mo
Active
House
4
Beds
4
Baths
3,999 ft²
$499/ft²
$1,995,500
Oct 17, 2023
-
$1,232/mo
Active
House
4
Beds
3
Baths
2,913 ft²
$582/ft²
$1,695,000
Sep 22, 2023
-
$848/mo
Active
House
4
Beds
3
Baths
3,019 ft²
$696/ft²
$2,100,000
Oct 16, 2023
-
$1,092/mo
Active
House
5
Beds
4
Baths
3,248 ft²
$477/ft²
$1,549,000
Mar 31, 2023
-
$1,319/mo
About Southwest Tampa
Similar Homes for Sale
Open House: 12:30PM - 2:30PM, Sun Oct 22

$1,549,000
- 5 Beds
- 4 Baths
- 3,248 ft²

$2,100,000
- 4 Beds
- 3 Baths
- 3,019 ft²
Nearby Rentals

$3,800 /mo
- 5 Beds
- 3.5 Baths
- 2,666 ft²

$4,235 /mo
- 2 Beds
- 2 Baths
- 1,424 ft²






