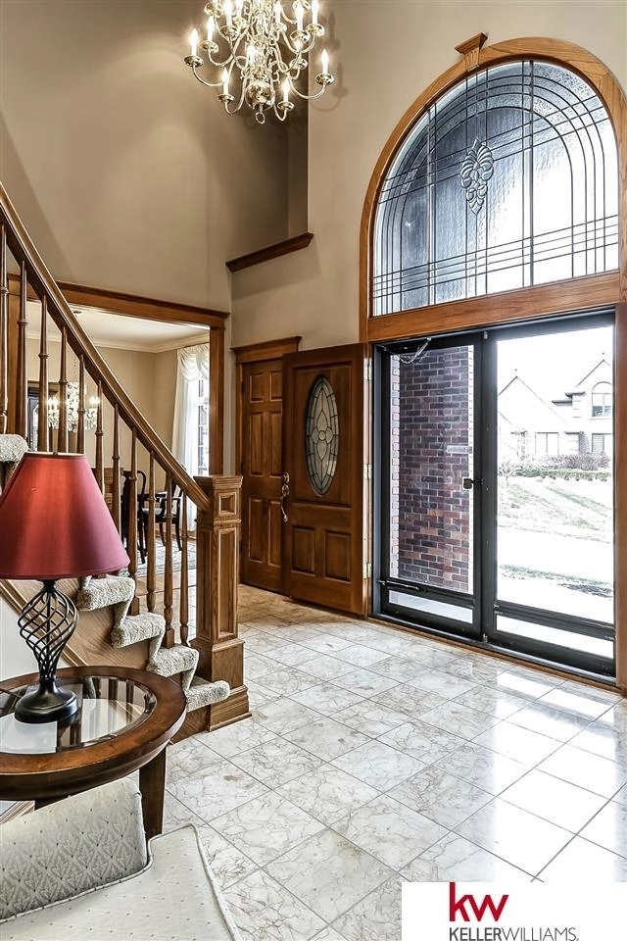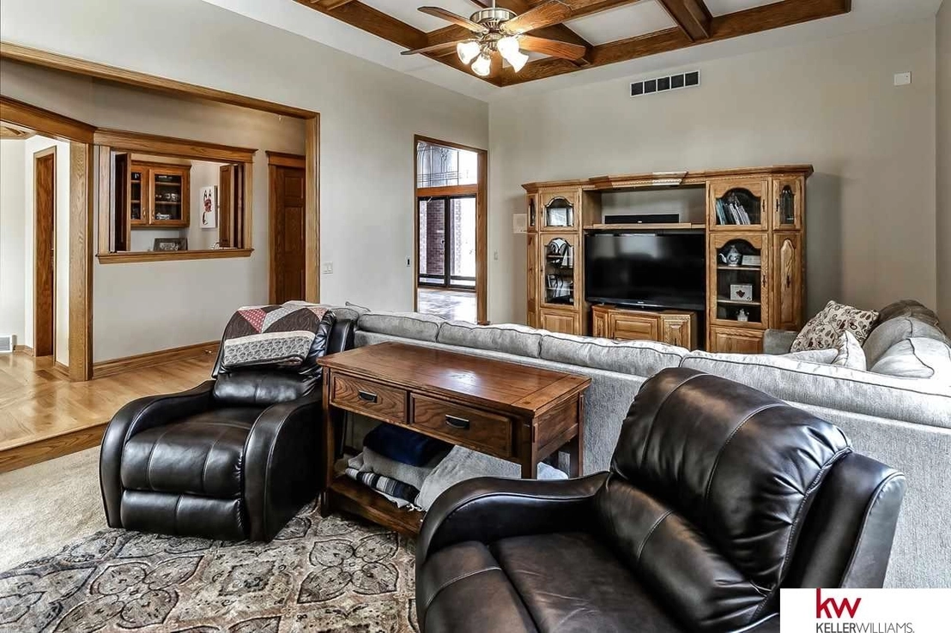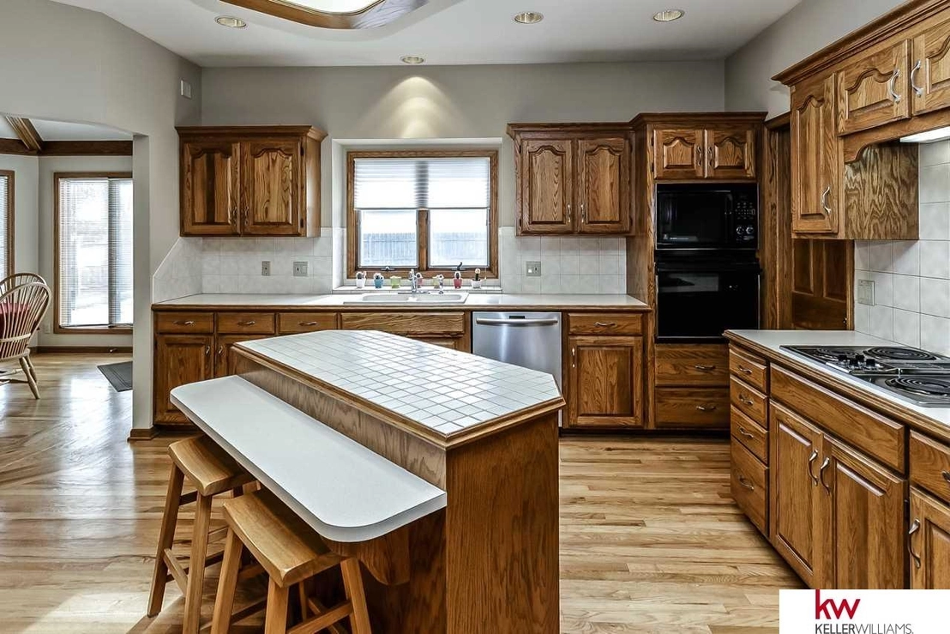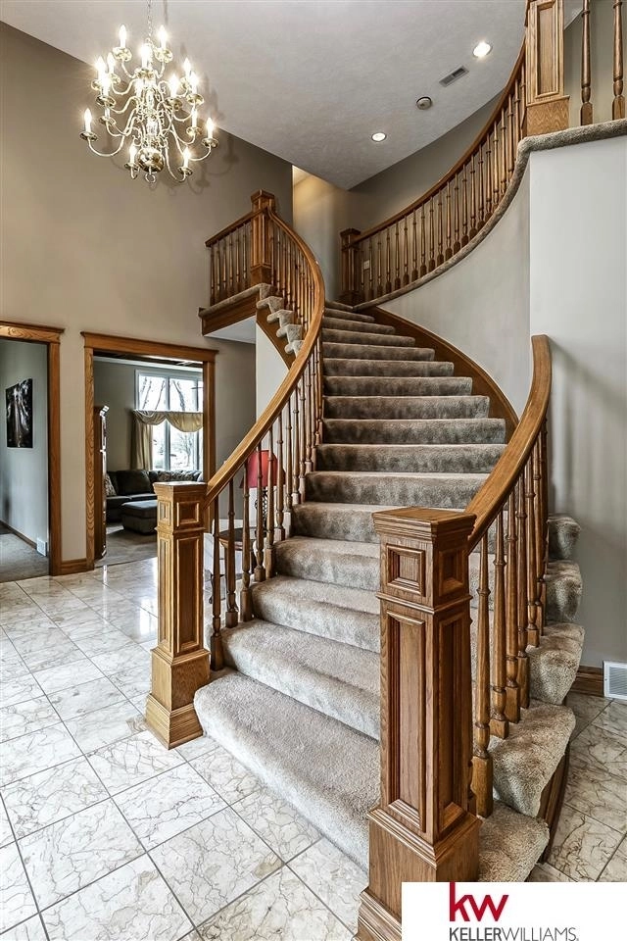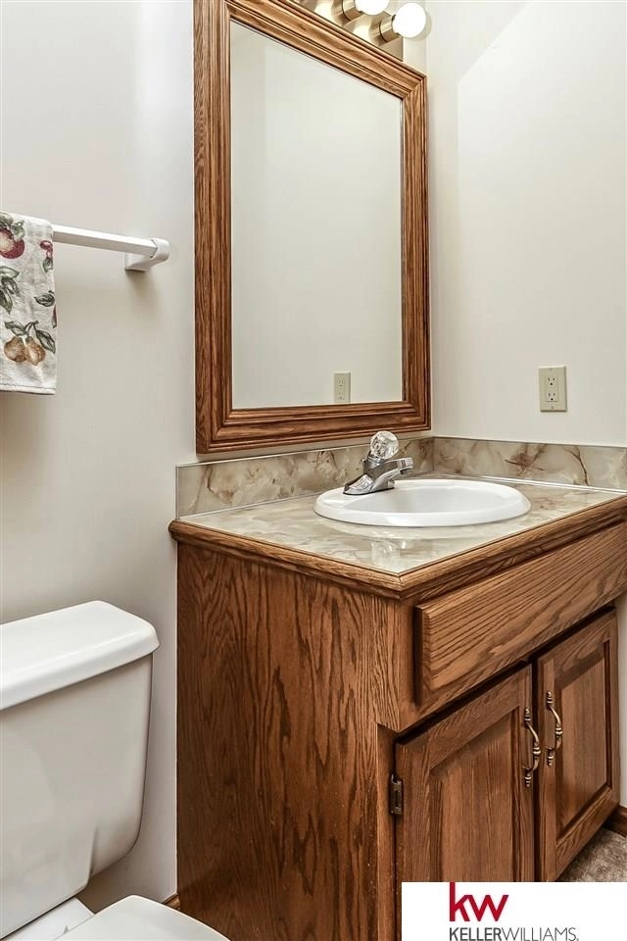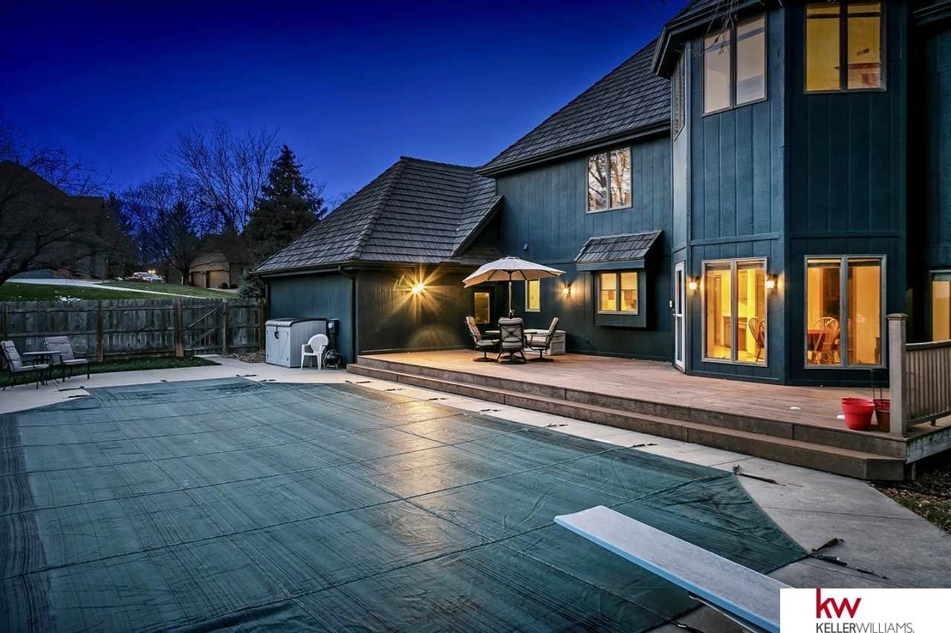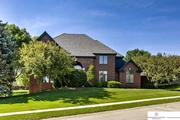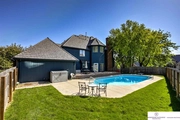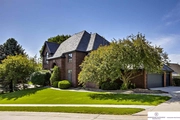















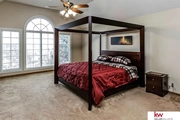

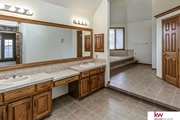

















1 /
36
Map
$607,874*
●
House -
Off Market
4510 S 167 Avenue
Omaha, NE 68135
4 Beds
5 Baths,
2
Half Baths
4852 Sqft
$360,000 - $438,000
Reference Base Price*
51.97%
Since Feb 1, 2019
National-US
Primary Model
About This Property
Welcome home to 4510 S. 167th Avenue in Omaha's upscale Bay Shores
community near Lake Zorinsky offering four bedrooms plus an office,
three full and two half baths, and 4,852 square feet of spacious
living area. Imagination and some updating will reward you with a
real dream home in a great neighborhood! What an amazing
opportunity for some cosmetic sweat equity! Move in and live
comfortably while you update to your style on your timetable. The
big ticket items are already complete, including a new Davinci roof
and gutters, new windows, an in-ground pool with new pool heater
and equipment, new furnace and A/C, and new concrete! The floor
plan offers large rooms, a great layout for both everyday living
and entertaining, and high ceilings found in almost every
room.Enter this stately brick front home with arched front porch
into the grand 2-story foyer. To your right is the formal dining
room with hardwood floors, crown moulding and a wall niche, perfect
for your buffet or hutch. To the left of the foyer is the spacious
home office with impressive floor to ceiling windows overlooking
the front yard. Continue to the living room with high box beam
ceiling, floor-to-ceiling masonry fireplace, and lighted ceiling
fan. The living room opens to the kitchen and breakfast room, both
featuring hardwood floors. The generously sized and fully equipped
kitchen offers a great layout with abundant cabinetry and counter
space, island with eating bar, full tile backsplash, stainless
steel French door refrigerator with dispensers, dishwasher,
cooktop, built-in microwave, wall oven and disposal. The breakfast
room fits a full size dining table and showcases an open beam
cupola ceiling, lighted ceiling fan, windows allowing lovely light
to illuminate the space, and a glass pane door opening to the rear
deck and pool, making entertaining a breeze. Also on the main level
are the fourth bedroom with vaulted ceiling, lighted fan, and
en-suite full bath, and a powder room for your guests.Ascend to the
upper level where you will find the master and two secondary
bedrooms. The master suite includes a vaulted ceiling with lighted
fan, wall of windows, and French doors opening to the large master
bath with relaxing step-up whirlpool tub, his-and-her vanity with
center make-up counter, separate shower, and abundant tile work.
The second and third bedrooms each feature a private vanity area
and shared Jack-and-Jill style full bath.Downstairs is the finished
lower level with family rec room with a wall of built-ins and full
wet bar with seating, rec room with plenty of room for billiard and
gaming table areas, and the second half bath.Outside, entertain,
relax or play in the rear yard, complete with deck, in-ground pool,
patio, and privacy fencing. Additional home features include a
3-car attached side load garage and laundry room with deep basin
utility sink, built-ins, and included washer and dryer. This home
is a fantastic opportunity, come see it now!To have information
sent INSTANTLY to your mobile device, text "DHG44" to 79564.
The manager has listed the unit size as 4852 square feet.
The manager has listed the unit size as 4852 square feet.
Unit Size
4,852Ft²
Days on Market
-
Land Size
-
Price per sqft
$82
Property Type
House
Property Taxes
$8,729
HOA Dues
-
Year Built
1988
Price History
| Date / Event | Date | Event | Price |
|---|---|---|---|
| Jan 14, 2019 | No longer available | - | |
| No longer available | |||
| Jan 9, 2019 | Price Decreased |
$399,999
↓ $5K
(1.2%)
|
|
| Price Decreased | |||
| Jan 1, 2019 | Price Decreased |
$405,000
↓ $5K
(1.2%)
|
|
| Price Decreased | |||
| Dec 12, 2018 | Price Decreased |
$410,000
↓ $5K
(1.2%)
|
|
| Price Decreased | |||
| Dec 2, 2018 | Price Decreased |
$415,000
↓ $10K
(2.4%)
|
|
| Price Decreased | |||
Show More

Property Highlights
Air Conditioning
Fireplace
Comparables
Unit
Status
Status
Type
Beds
Baths
ft²
Price/ft²
Price/ft²
Asking Price
Listed On
Listed On
Closing Price
Sold On
Sold On
HOA + Taxes
Past Sales
| Date | Unit | Beds | Baths | Sqft | Price | Closed | Owner | Listed By |
|---|---|---|---|---|---|---|---|---|
|
06/20/2018
|
|
4 Bed
|
5 Bath
|
4852 ft²
|
-
4 Bed
5 Bath
4852 ft²
|
-
-
|
-
|
-
|
Building Info







