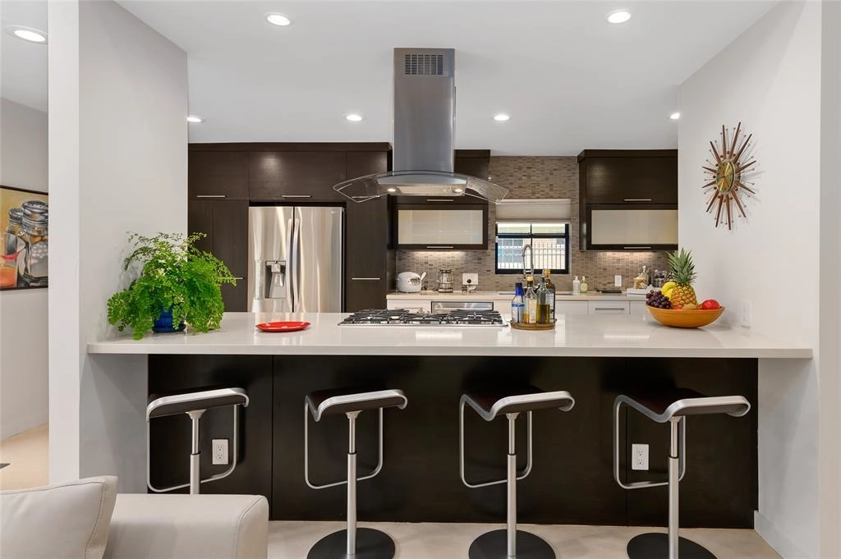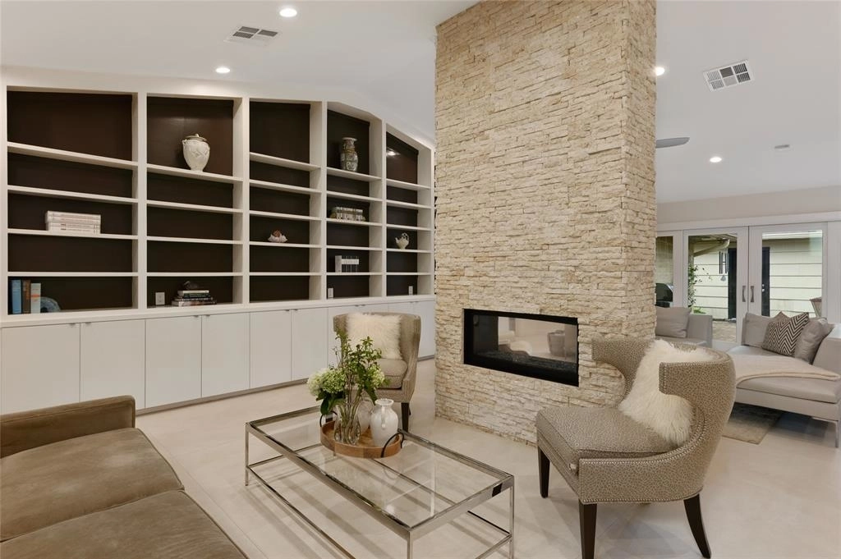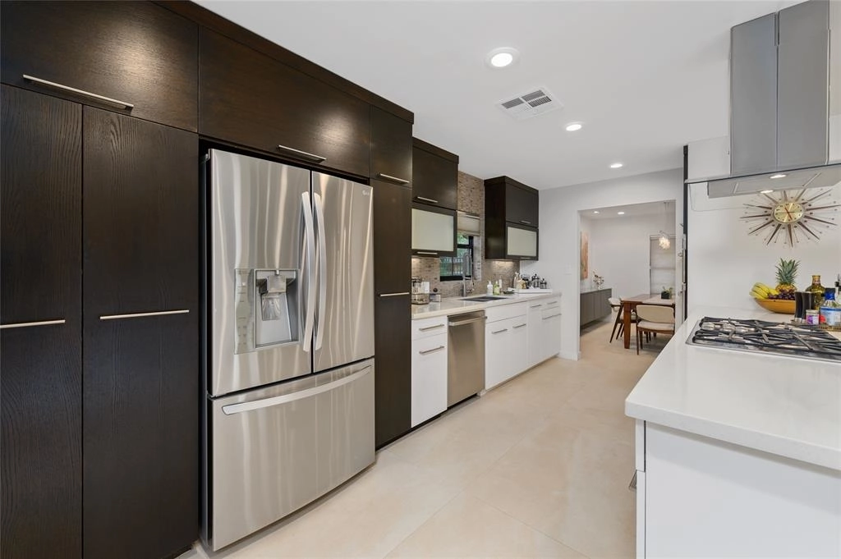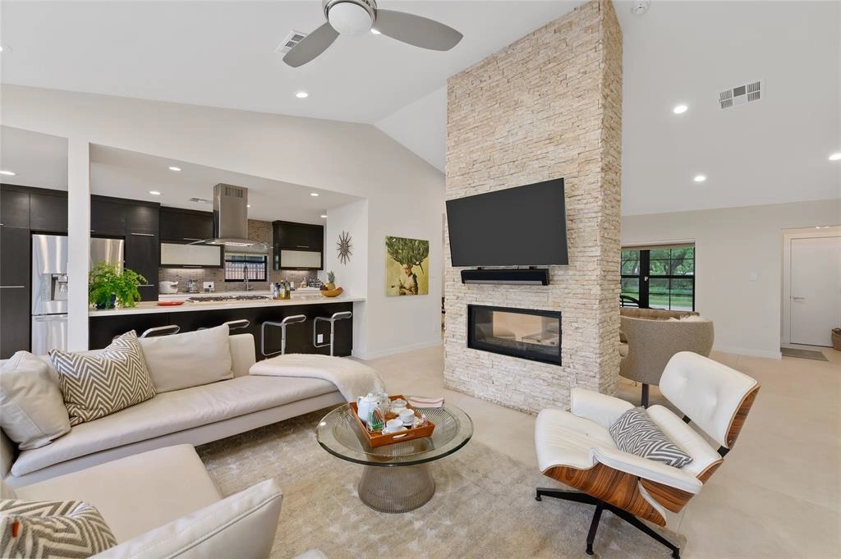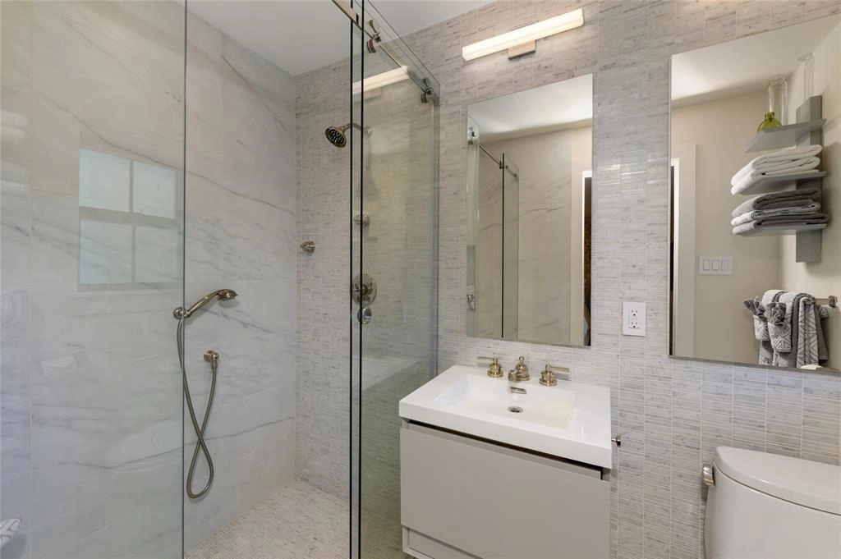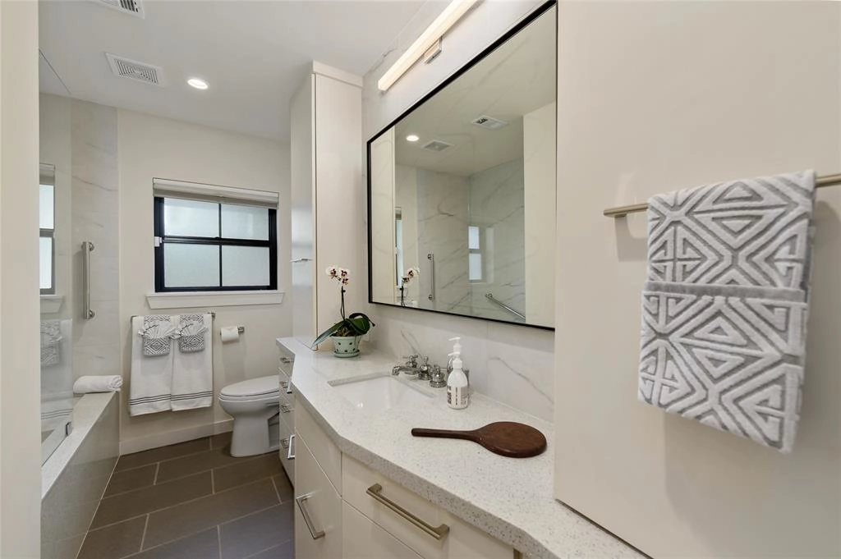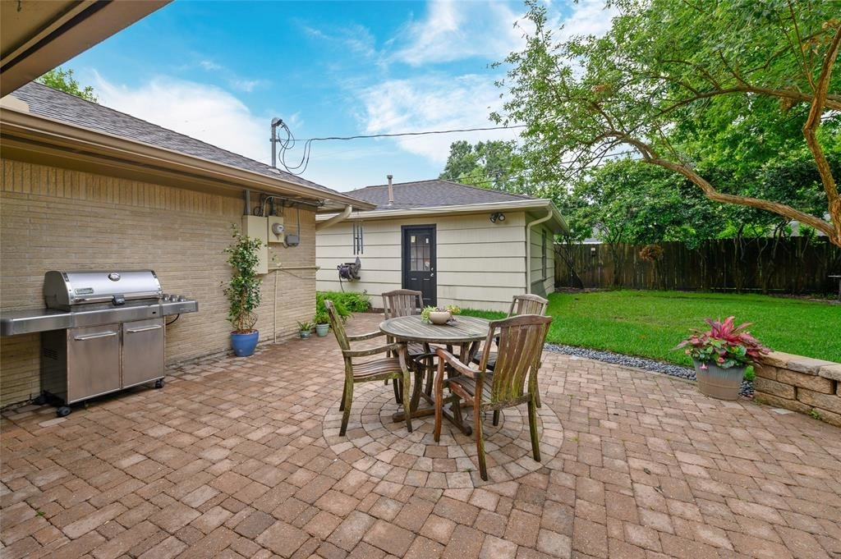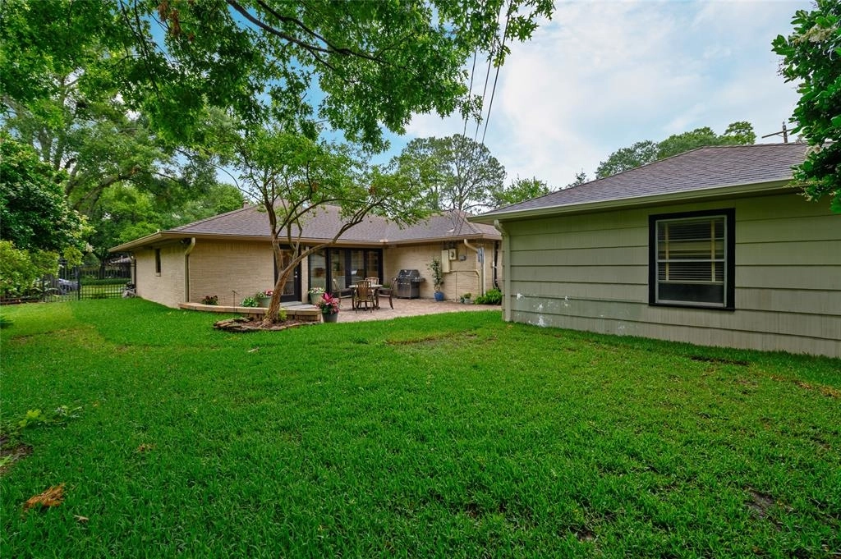




































1 /
37
Map
$703,656*
●
House -
Off Market
4501 Tonawanda Drive
Houston, TX 77035
3 Beds
2 Baths
1997 Sqft
$432,000 - $526,000
Reference Base Price*
46.63%
Since Sep 1, 2019
National-US
Primary Model
Sold Aug 27, 2019
$506,300
$404,500
by First Imperial Mortgage Inc
Mortgage Due Nov 01, 2050
Sold Jul 18, 2001
$180,500
Seller
$152,000
by S M Neider Mtg Consultants Inc
Mortgage Due Aug 01, 2031
About This Property
This corner lot ranch style home has been meticulously renovated
with precision & maximum use of space, featuring impeccable
Mid-Century Modern updates & finishes. The ceiling in the living
room & den was raised to cathedral height to accentuate openness &
back-sliding glass doors were added to increase both light &
interaction w/nature. The double-sided Lueders limestone fireplace
not only adds heat in the winter, it adds a period-specific focal
point to all rooms surrounding it. This open concept flows thru the
home making it perfect for both entertaining & everyday living.
Updates include but are not limited to: electrical wiring,
plumbing, tankless water heater, on-site built cabinetry, quartz
counters, Italian imported front door, 48" fully rendered Italian
porcelain tile, all new lighting, Low E windows, High efficiency
HVAC, E Star Appliances & more! With its ease of location minutes
away from Downtown & the Medical Center, this is the perfect home
to Come Live Where You Play!
The manager has listed the unit size as 1997 square feet.
The manager has listed the unit size as 1997 square feet.
Unit Size
1,997Ft²
Days on Market
-
Land Size
-
Price per sqft
$240
Property Type
House
Property Taxes
$768
HOA Dues
-
Year Built
1955
Price History
| Date / Event | Date | Event | Price |
|---|---|---|---|
| Aug 20, 2019 | No longer available | - | |
| No longer available | |||
| Jul 29, 2019 | No longer available | - | |
| No longer available | |||
| Jul 11, 2019 | Listed | $479,900 | |
| Listed | |||
| Jun 24, 2019 | Price Decreased |
$498,750
↓ $26K
(5%)
|
|
| Price Decreased | |||
| May 18, 2019 | Listed | $525,000 | |
| Listed | |||



|
|||
|
This corner lot ranch style home has been meticulously renovated
with precision & maximum use of space, featuring impeccable
Mid-Century Modern updates & finishes. The ceiling in the living
room & den was raised to cathedral height to accentuate openness &
back-sliding glass doors were added to increase both light &
interaction w/nature. The double-sided Lueders limestone fireplace
not only adds heat in the winter, it adds a period-specific focal
point to all rooms…
|
|||
Property Highlights
Fireplace
Air Conditioning
Garage





