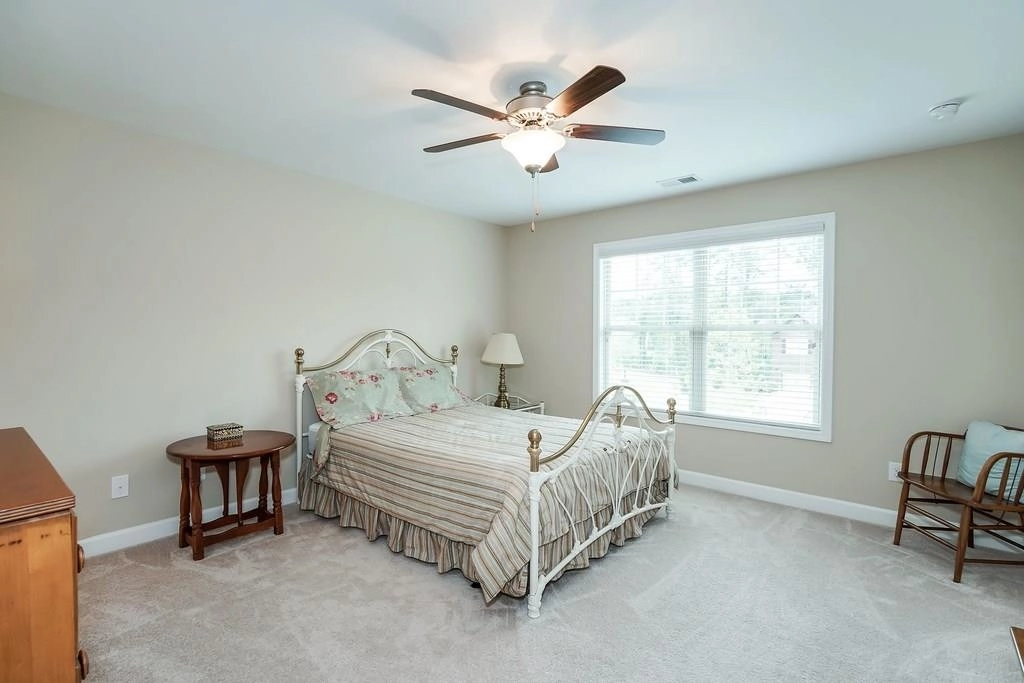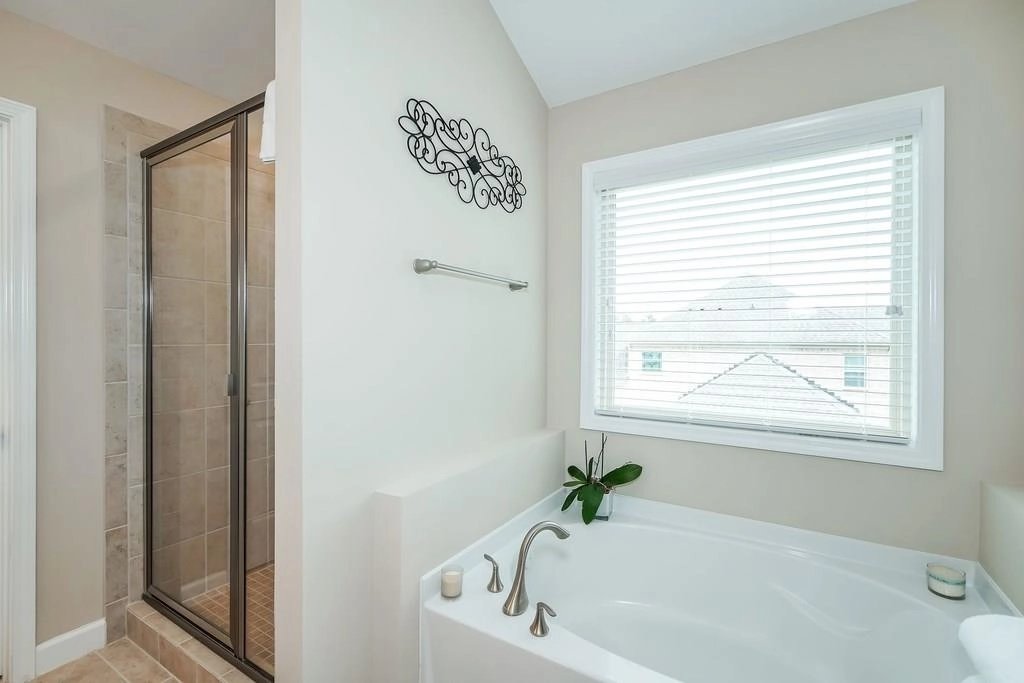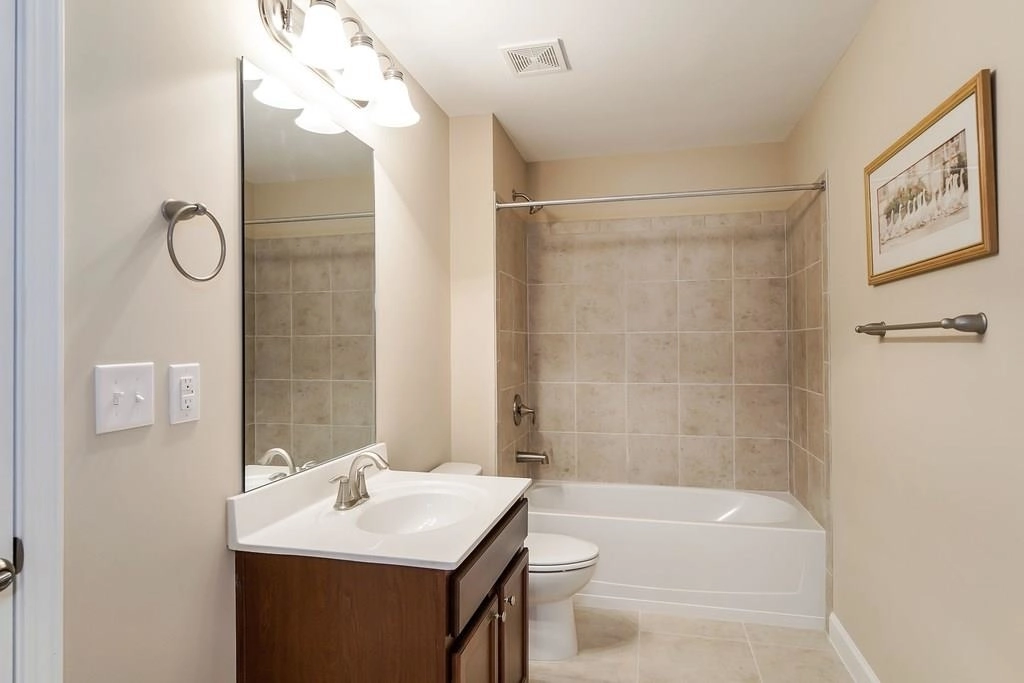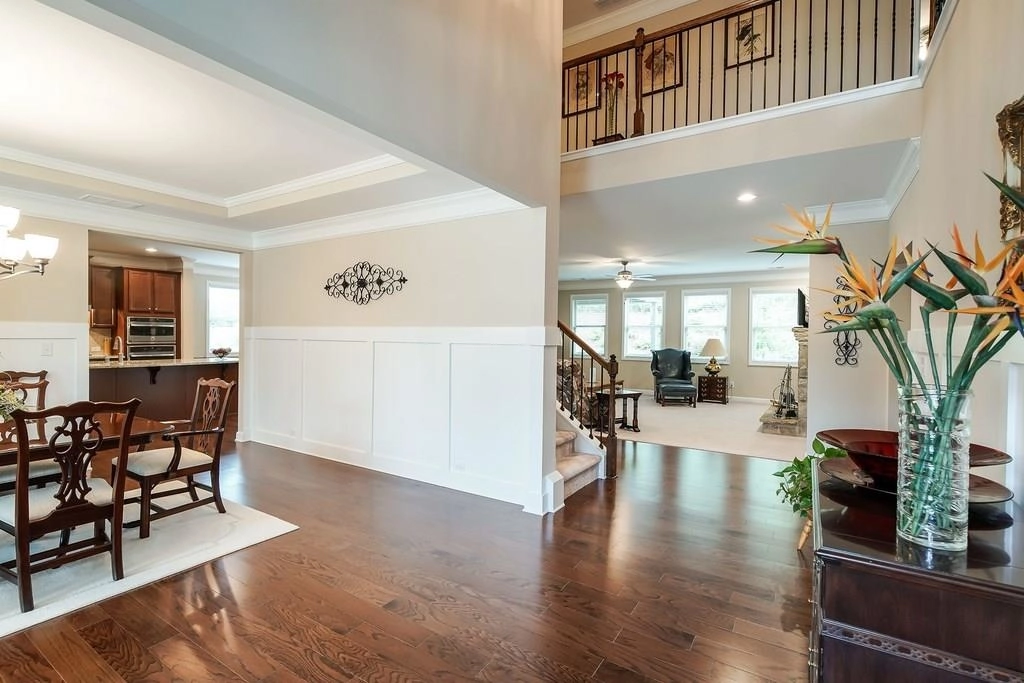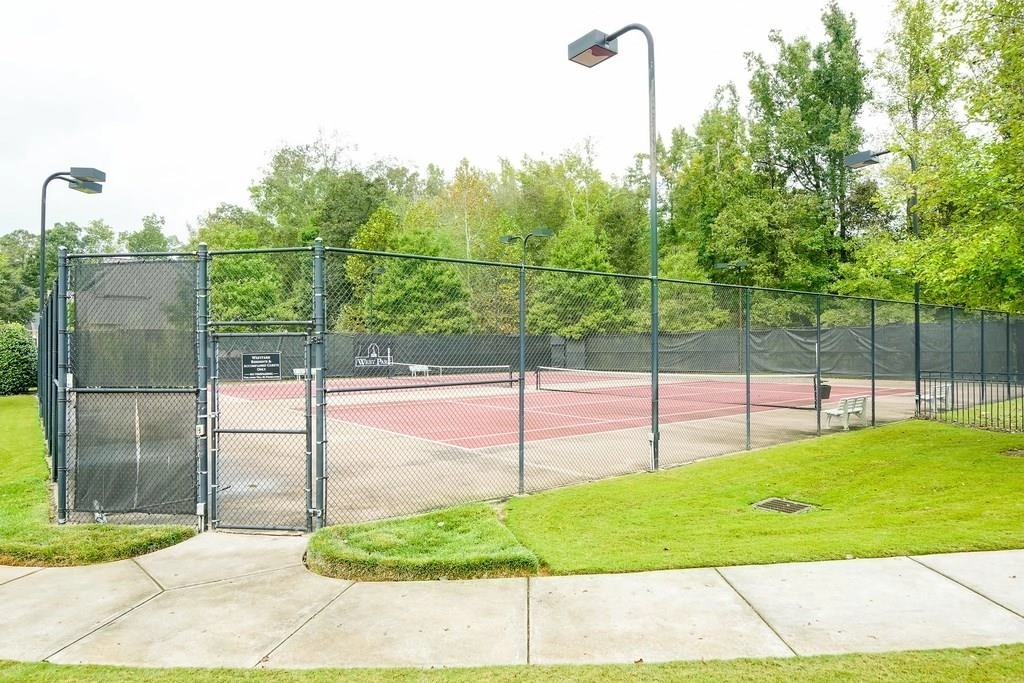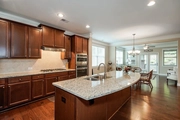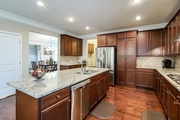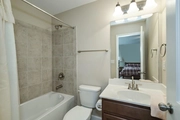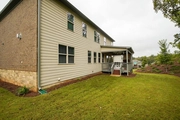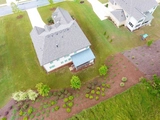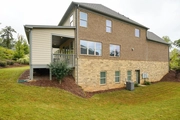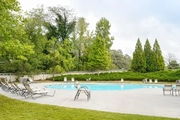$868,088*
●
House -
Off Market
4499 STERLING POINTE Drive NW
Kennesaw, GA 30101
6 Beds
5 Baths
5983 Sqft
$518,000 - $632,000
Reference Base Price*
50.97%
Since Mar 1, 2019
National-US
Primary Model
About This Property
FINISHED BASEMENT-Sought-after MAGNOLIA plan! HUGE Bedrooms that
all connect to a private bath. Massive Owners Suite with Fireplace
and enormous closet. Chefs kitchen with large island open to Sun
Room and to Family Room with stone fireplace and built ins. SS
appliances include double ovens, 5-burner gas cooktop, hidden
walk-in pantry, hardwood floors, SS hood vented to outside. Guest
suite on main. Mud Room with built ins. Large covered deck with
outdoor fireplace wired for flat screen! Private green space to the
rear(no neighbor)
The manager has listed the unit size as 5983 square feet.
The manager has listed the unit size as 5983 square feet.
Unit Size
5,983Ft²
Days on Market
-
Land Size
0.72 acres
Price per sqft
$96
Property Type
House
Property Taxes
$113
HOA Dues
$60
Year Built
2014
Price History
| Date / Event | Date | Event | Price |
|---|---|---|---|
| Apr 10, 2019 | No longer available | - | |
| No longer available | |||
| Jan 15, 2019 | Listed | $575,000 | |
| Listed | |||
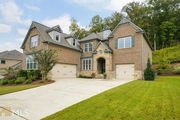


|
|||
|
FINISHED BASEMENT-Sought-after MAGNOLIA plan! HUGE Bedrooms that
all connect to a private bath. Massive Owners Suite with Fireplace
and enormous closet. Chefs kitchen with large island open to Sun
Room and to Family Room with stone fireplace and built ins. SS
appliances include double ovens, 5-burner gas cooktop, hidden
walk-in pantry, hardwood floors, SS hood vented to outside. Guest
suite on main. Mud Room with built ins. Large covered deck with
outdoor fireplace wired for flat screen…
|
|||
| Jan 11, 2019 | No longer available | - | |
| No longer available | |||
| Oct 15, 2018 | Listed | $585,000 | |
| Listed | |||


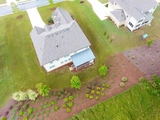
|
|||
|
FINISHED BASEMENT-Sought-after MAGNOLIA plan! HUGE Bedrooms that
all connect to a private bath. Massive Owners Suite with Fireplace
and enormous closet. Chefs kitchen with large island open to Sun
Room and to Family Room with stone fireplace and built ins. SS
appliances include double ovens, 5-burner gas cooktop, hidden
walk-in pantry, hardwood floors, SS hood vented to outside. Guest
suite on main. Mud Room with built ins. Large covered deck with
outdoor fireplace wired for flat screen…
|
|||
Property Highlights
Fireplace
Air Conditioning
Garage
Comparables
Unit
Status
Status
Type
Beds
Baths
ft²
Price/ft²
Price/ft²
Asking Price
Listed On
Listed On
Closing Price
Sold On
Sold On
HOA + Taxes
Active
House
4
Beds
2.5
Baths
2,586 ft²
$179/ft²
$464,000
Nov 2, 2023
-
$343/mo
Past Sales
| Date | Unit | Beds | Baths | Sqft | Price | Closed | Owner | Listed By |
|---|---|---|---|---|---|---|---|---|
|
10/15/2018
|
|
6 Bed
|
5 Bath
|
5983 ft²
|
$585,000
6 Bed
5 Bath
5983 ft²
|
-
-
|
-
|
Melissa Krudwig
Atlanta Communities
|
Building Info














