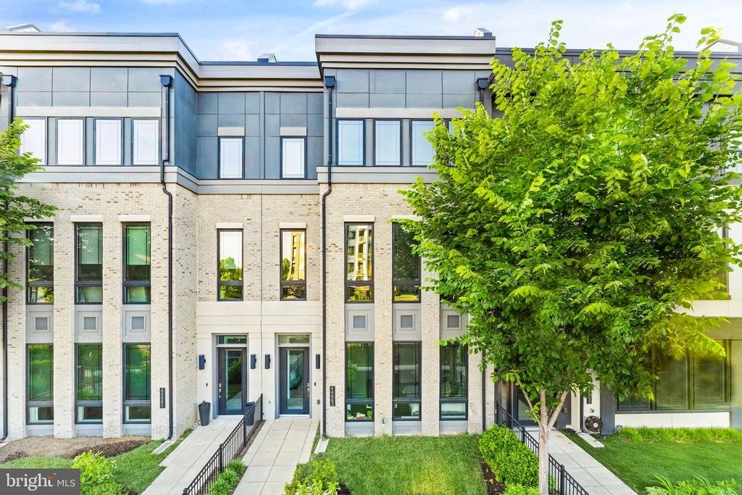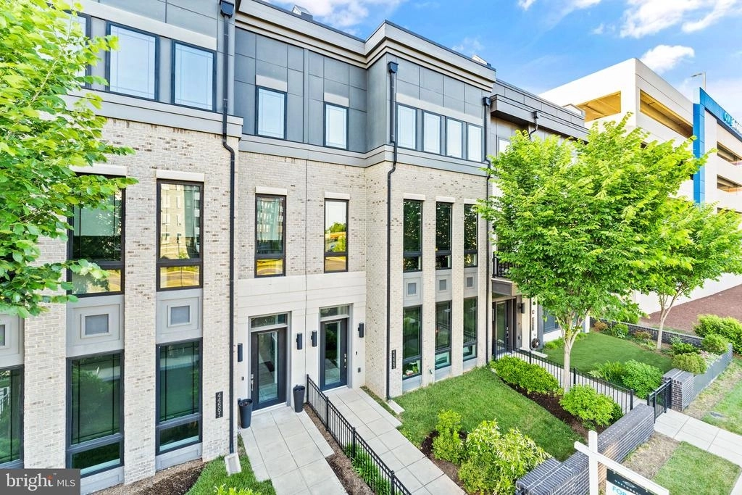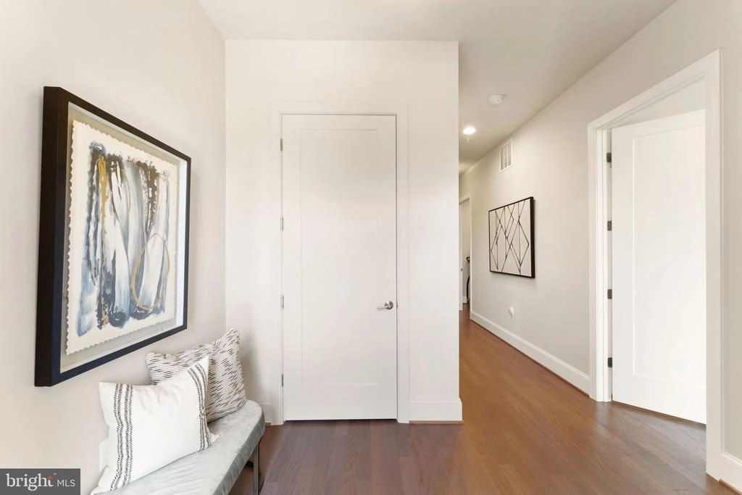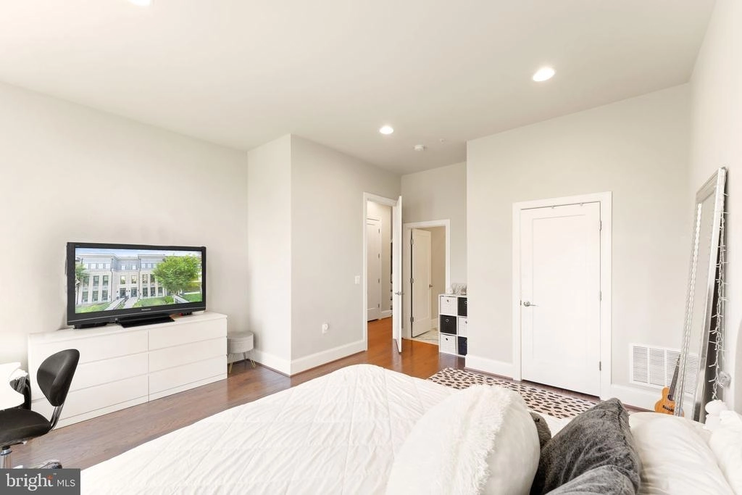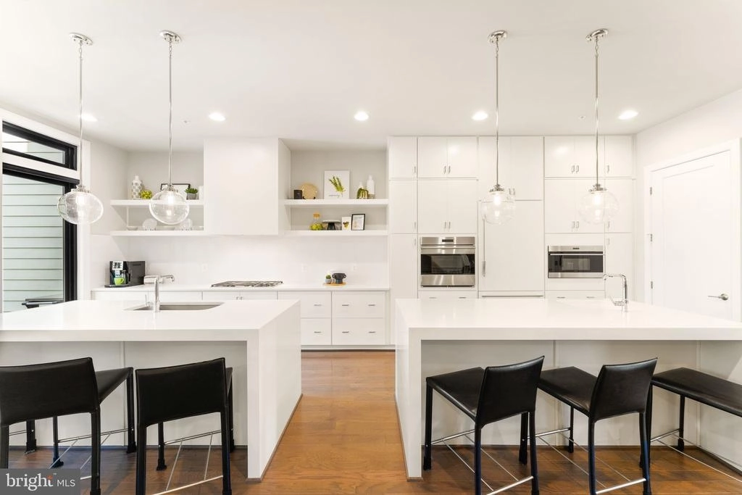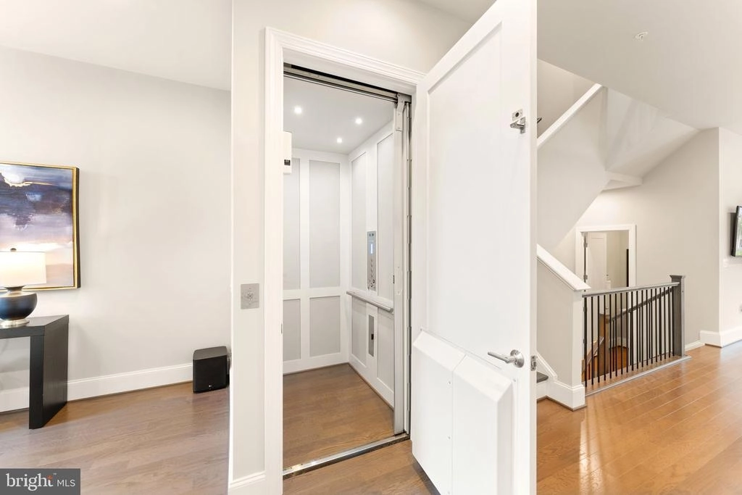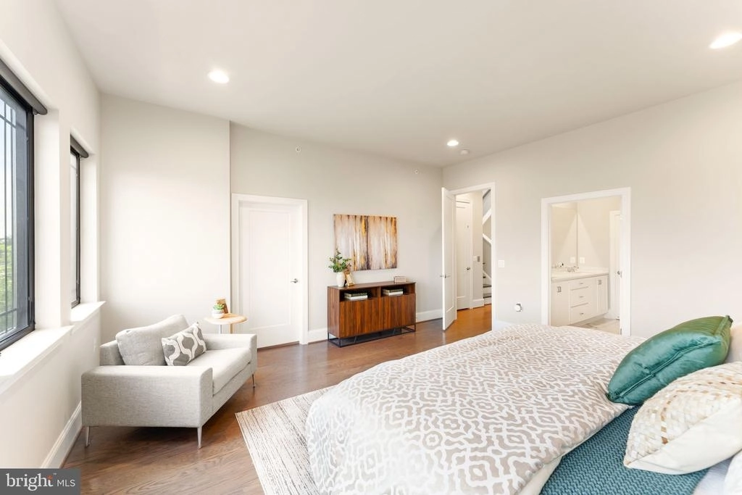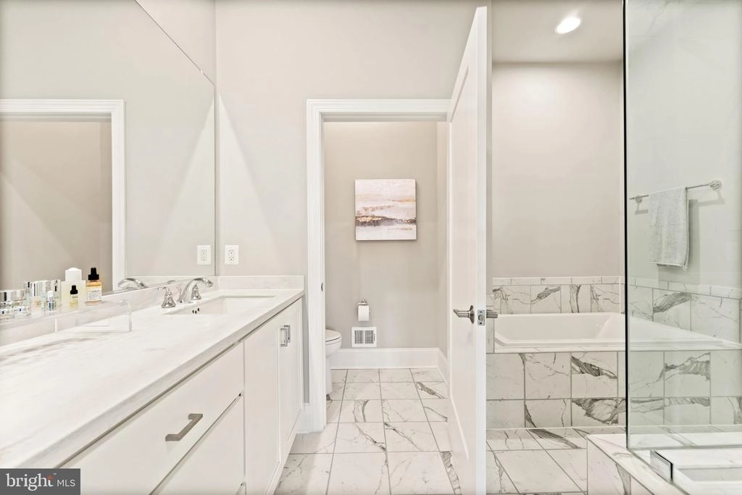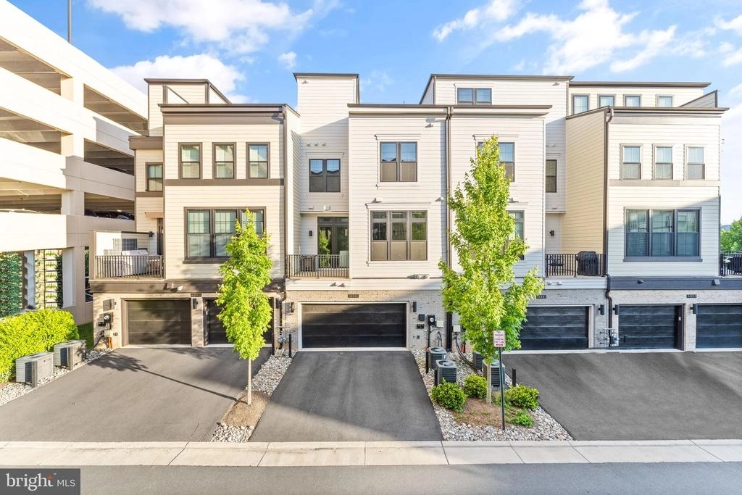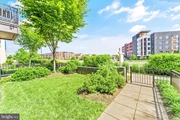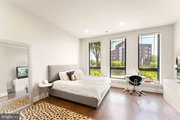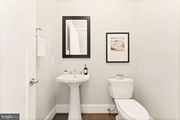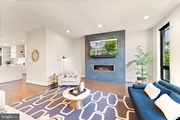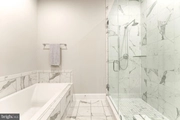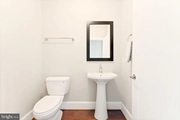$1,550,000
●
Townhouse -
Off Market
44663 BRUSHTON TER
ASHBURN, VA 20147
4 Beds
5 Baths,
2
Half Baths
4111 Sqft
$1,545,771
RealtyHop Estimate
-0.27%
Since Aug 1, 2023
National-US
Primary Model
About This Property
Introducing a luxurious and contemporary 4-level townhouse that is
the epitome of sophisticated living. This exquisite residence
boasts an array of upscale features and amenities, including a
private elevator, top-of-the-line appliances, stunning marble
baths, soaring 10-foot ceilings, a breathtaking rooftop terrace
with a Wolf grill, and flawless hardwood floors throughout.
Upon entering this remarkable townhouse, you'll immediately notice the impeccable craftsmanship and attention to detail. The open concept design seamlessly integrates the living, dining, and kitchen areas, creating a seamless flow that is perfect for both relaxation and entertainment. The expansive windows flood the space with natural light, illuminating the modern finishes and creating an inviting ambiance.
The gourmet kitchen is a chef's dream, equipped with state-of-the-art appliances that are as functional as they are beautiful. Prepare culinary masterpieces with ease using the top-of-the-line Wolf stove, Sub-Zero refrigerator, and sleek quartz countertops. The kitchen also features two oversized islands with a waterfall quartz cascading down, offering the perfect spot for casual dining or socializing with guests.
The primary suite is a true sanctuary, offering a tranquil retreat from the outside world. Pamper yourself in the opulent marble bath, complete with a deep soaking tub, a separate glass-enclosed shower, and dual vanities. The walk-in closet provides ample space for all your wardrobe needs.
The third level boasts spacious bedrooms. Additionally, the fourth level presents an awe-inspiring rooftop terrace, where you can host unforgettable gatherings. This outdoor oasis features a Wolf grill, perfect for barbecues and alfresco dining, creating a seamless blend of indoor and outdoor living.
The private elevator provides convenience and accessibility, ensuring effortless movement throughout the home.
Located in a sought-after neighborhood, this modern townhouse offers a lifestyle of luxury and convenience. With its proximity to dining and upscale shopping, you'll have everything you need at your fingertips.
Upon entering this remarkable townhouse, you'll immediately notice the impeccable craftsmanship and attention to detail. The open concept design seamlessly integrates the living, dining, and kitchen areas, creating a seamless flow that is perfect for both relaxation and entertainment. The expansive windows flood the space with natural light, illuminating the modern finishes and creating an inviting ambiance.
The gourmet kitchen is a chef's dream, equipped with state-of-the-art appliances that are as functional as they are beautiful. Prepare culinary masterpieces with ease using the top-of-the-line Wolf stove, Sub-Zero refrigerator, and sleek quartz countertops. The kitchen also features two oversized islands with a waterfall quartz cascading down, offering the perfect spot for casual dining or socializing with guests.
The primary suite is a true sanctuary, offering a tranquil retreat from the outside world. Pamper yourself in the opulent marble bath, complete with a deep soaking tub, a separate glass-enclosed shower, and dual vanities. The walk-in closet provides ample space for all your wardrobe needs.
The third level boasts spacious bedrooms. Additionally, the fourth level presents an awe-inspiring rooftop terrace, where you can host unforgettable gatherings. This outdoor oasis features a Wolf grill, perfect for barbecues and alfresco dining, creating a seamless blend of indoor and outdoor living.
The private elevator provides convenience and accessibility, ensuring effortless movement throughout the home.
Located in a sought-after neighborhood, this modern townhouse offers a lifestyle of luxury and convenience. With its proximity to dining and upscale shopping, you'll have everything you need at your fingertips.
Unit Size
4,111Ft²
Days on Market
-
Land Size
0.05 acres
Price per sqft
$377
Property Type
Townhouse
Property Taxes
-
HOA Dues
$229
Year Built
-
Last updated: 10 months ago (Bright MLS #VALO2050732)
Price History
| Date / Event | Date | Event | Price |
|---|---|---|---|
| Jul 1, 2023 | No longer available | - | |
| No longer available | |||
| Jun 10, 2023 | Price Decreased |
$1,550,000
↓ $100K
(6.1%)
|
|
| Price Decreased | |||
| May 29, 2023 | Listed by EXP Realty, LLC | $1,650,000 | |
| Listed by EXP Realty, LLC | |||
| Oct 30, 2017 | Sold to Minh Huu Tang, Vida Nguyen | $924,750 | |
| Sold to Minh Huu Tang, Vida Nguyen | |||
Property Highlights
Elevator
Garage
Air Conditioning
Fireplace
Parking Details
Has Garage
Garage Features: Garage - Rear Entry
Parking Features: Attached Garage, Driveway
Attached Garage Spaces: 2
Garage Spaces: 2
Total Garage and Parking Spaces: 4
Interior Details
Bedroom Information
Bedrooms on 1st Upper Level: 3
Bedrooms on 1st Lower Level: 1
Bathroom Information
Full Bathrooms on 1st Upper Level: 2
Half Bathrooms on 2nd Upper Level: 1
Full Bathrooms on 1st Lower Level: 1
Interior Information
Interior Features: Kitchen - Gourmet, Combination Kitchen/Dining, Kitchen - Island, Combination Kitchen/Living, Dining Area, Primary Bath(s), Entry Level Bedroom, Elevator, Wood Floors, Floor Plan - Open, Soaking Tub, Upgraded Countertops, Walk-in Closet(s)
Appliances: Cooktop, Dishwasher, Disposal, Microwave, Dryer, Refrigerator, Oven - Wall, Washer
Flooring Type: Hardwood, Marble
Living Area Square Feet Source: Assessor
Wall & Ceiling Types
Fireplace Information
Has Fireplace
Fireplaces: 1
Exterior Details
Property Information
Ownership Interest: Fee Simple
Property Condition: Excellent
Year Built Source: Assessor
Building Information
Builder Name: MILLER & SMITH
Builder Name: MILLER & SMITH
Foundation Details: Slab
Other Structures: Above Grade, Below Grade
Structure Type: Interior Row/Townhouse
Construction Materials: Brick
Outdoor Living Structures: Balcony
Pool Information
Community Pool
Lot Information
Tidal Water: N
Lot Size Source: Estimated
Land Information
Land Assessed Value: $1,383,970
Above Grade Information
Finished Square Feet: 4111
Finished Square Feet Source: 4111
Financial Details
County Tax: $12,317
County Tax Payment Frequency: Annually
City Town Tax: $0
City Town Tax Payment Frequency: Annually
Tax Assessed Value: $1,383,970
Tax Year: 2023
Tax Annual Amount: $12,317
Utilities Details
Central Air
Cooling Type: Central A/C
Heating Type: Forced Air
Cooling Fuel: Electric
Heating Fuel: Natural Gas
Hot Water: Natural Gas
Sewer Septic: Public Sewer
Water Source: Public
Location Details
HOA/Condo/Coop Fee Includes: Common Area Maintenance, Lawn Care Front, Pool(s), Snow Removal, Trash
HOA/Condo/Coop Amenities: Club House, Pool - Outdoor, Tennis Courts, Tot Lots/Playground
HOA Fee: $229
HOA Fee Frequency: Monthly
Comparables
Unit
Status
Status
Type
Beds
Baths
ft²
Price/ft²
Price/ft²
Asking Price
Listed On
Listed On
Closing Price
Sold On
Sold On
HOA + Taxes
Past Sales
| Date | Unit | Beds | Baths | Sqft | Price | Closed | Owner | Listed By |
|---|---|---|---|---|---|---|---|---|
|
01/10/2024
|
|
4 Bed
|
5 Bath
|
4111 ft²
|
$1,390,000
4 Bed
5 Bath
4111 ft²
|
-
-
|
-
|
Traci Oliver
Long & Foster Real Estate, Inc.
|
|
01/29/2017
|
|
4 Bed
|
4 Bath
|
-
|
$924,750
4 Bed
4 Bath
|
$924,750
10/30/2017
|
Non Member
Metropolitan Regional Information Systems, Inc.
|
Building Info



