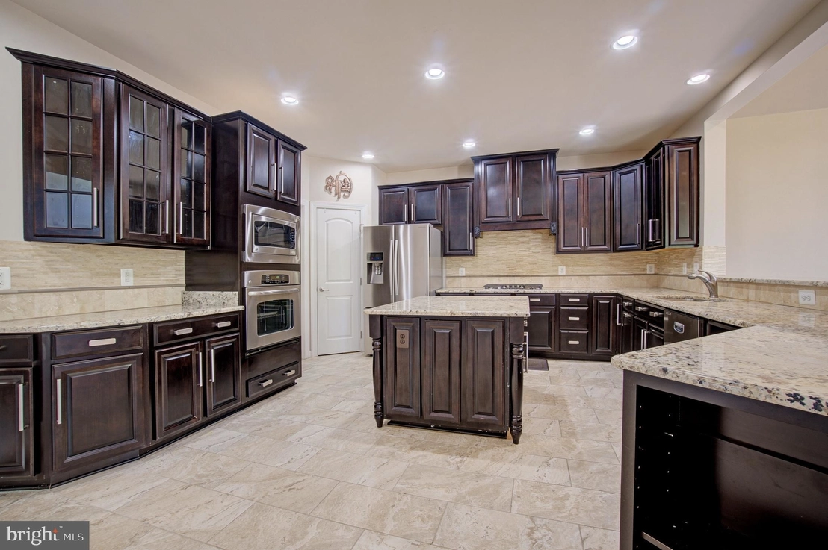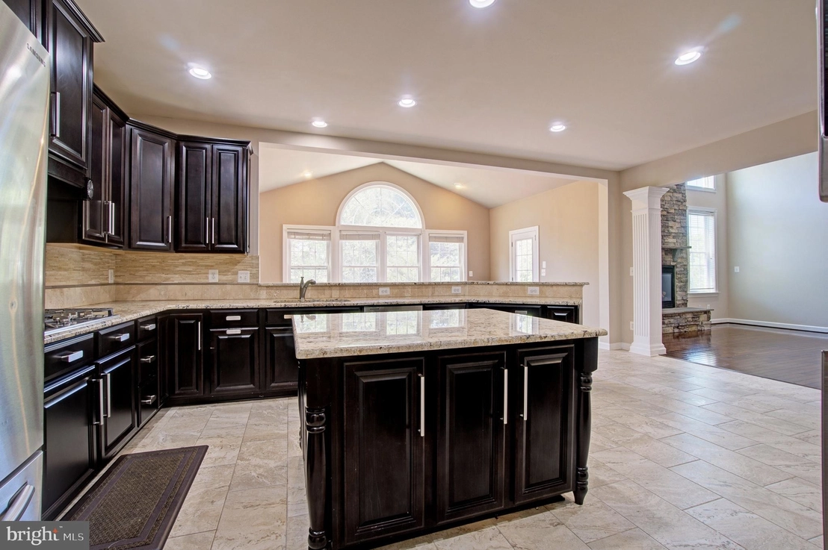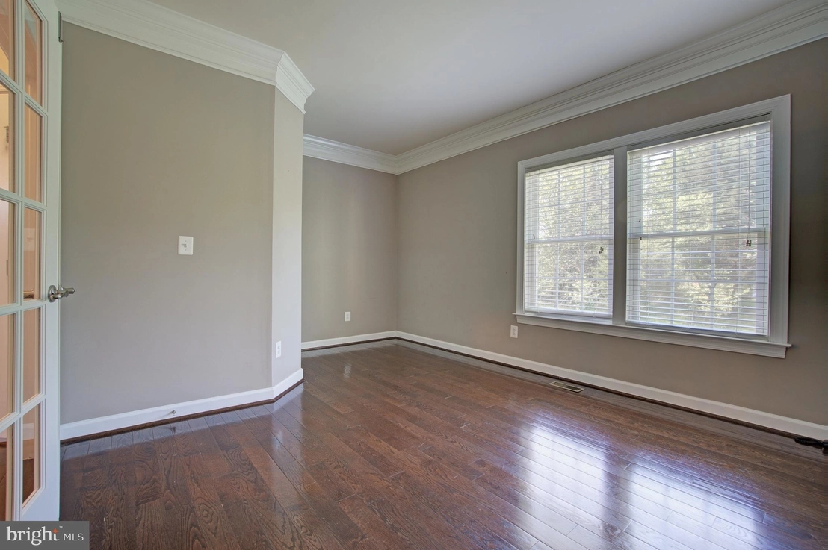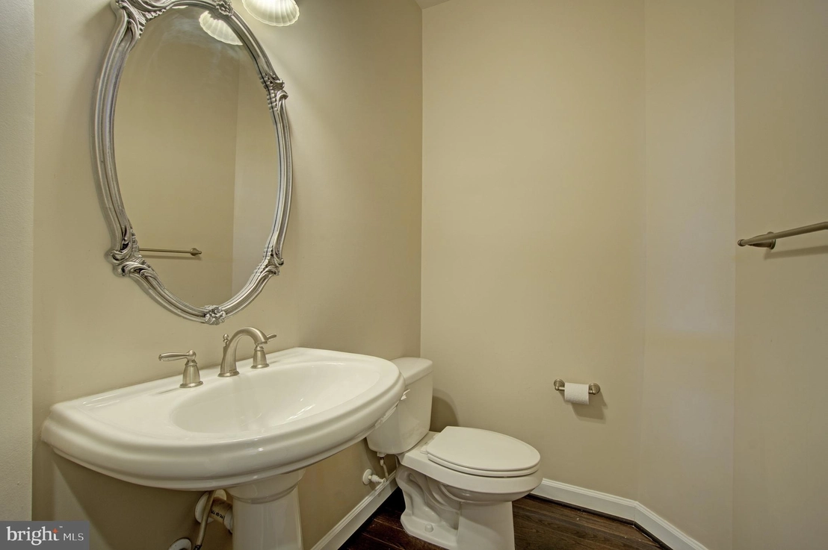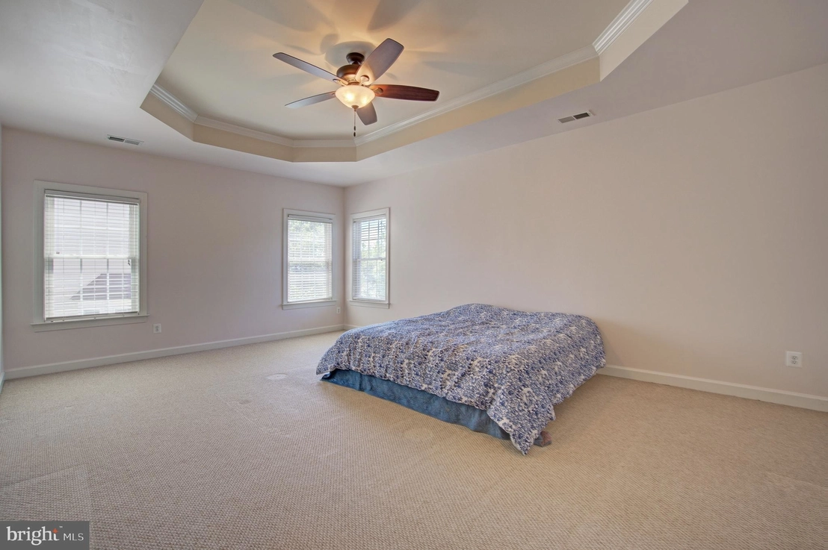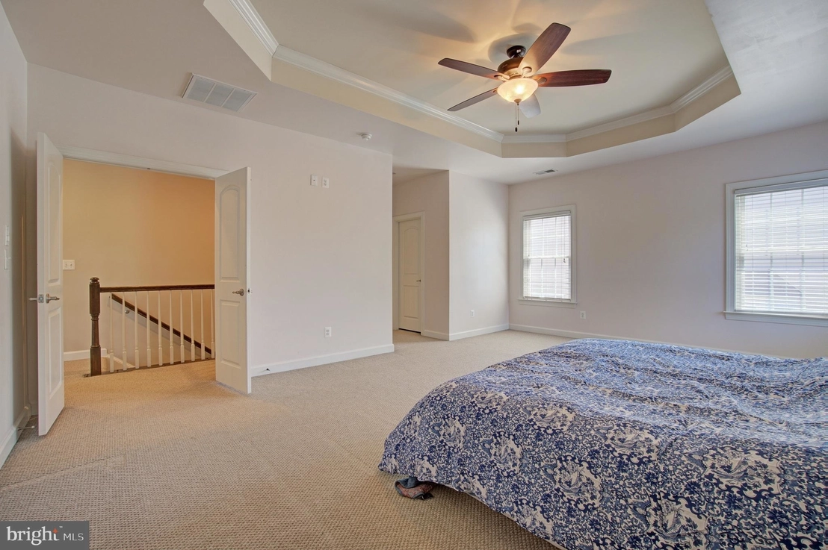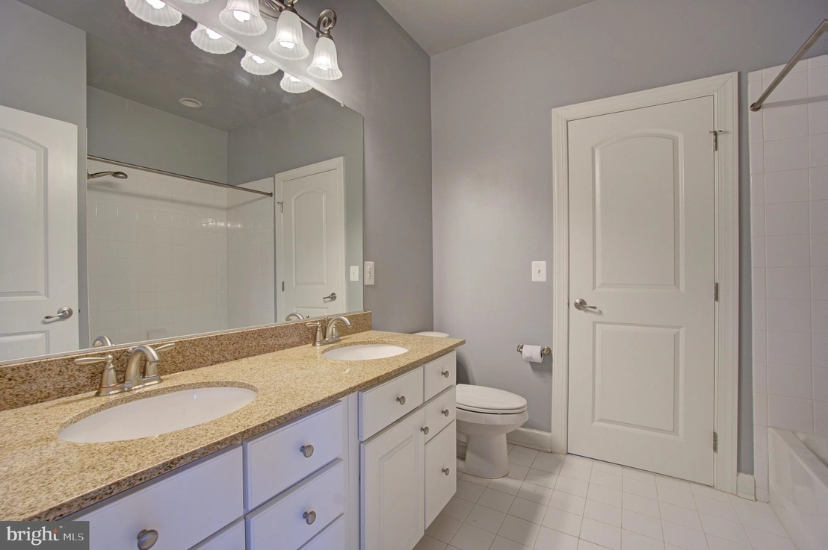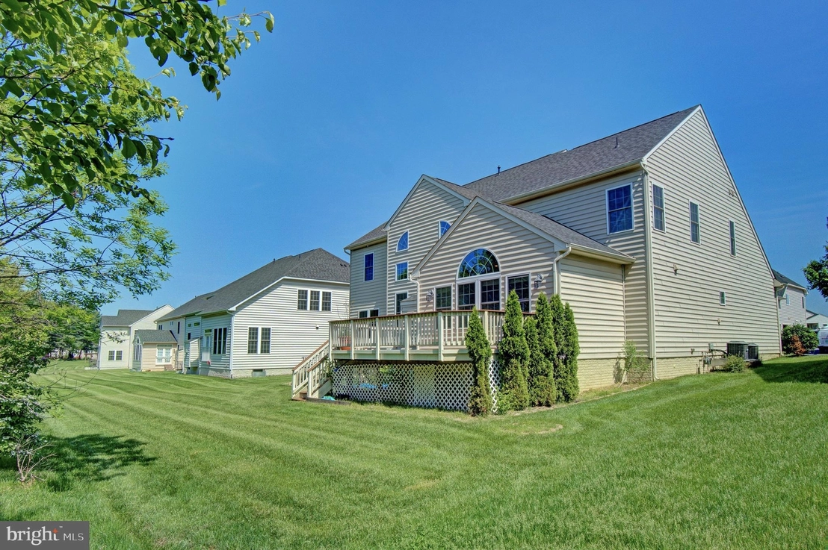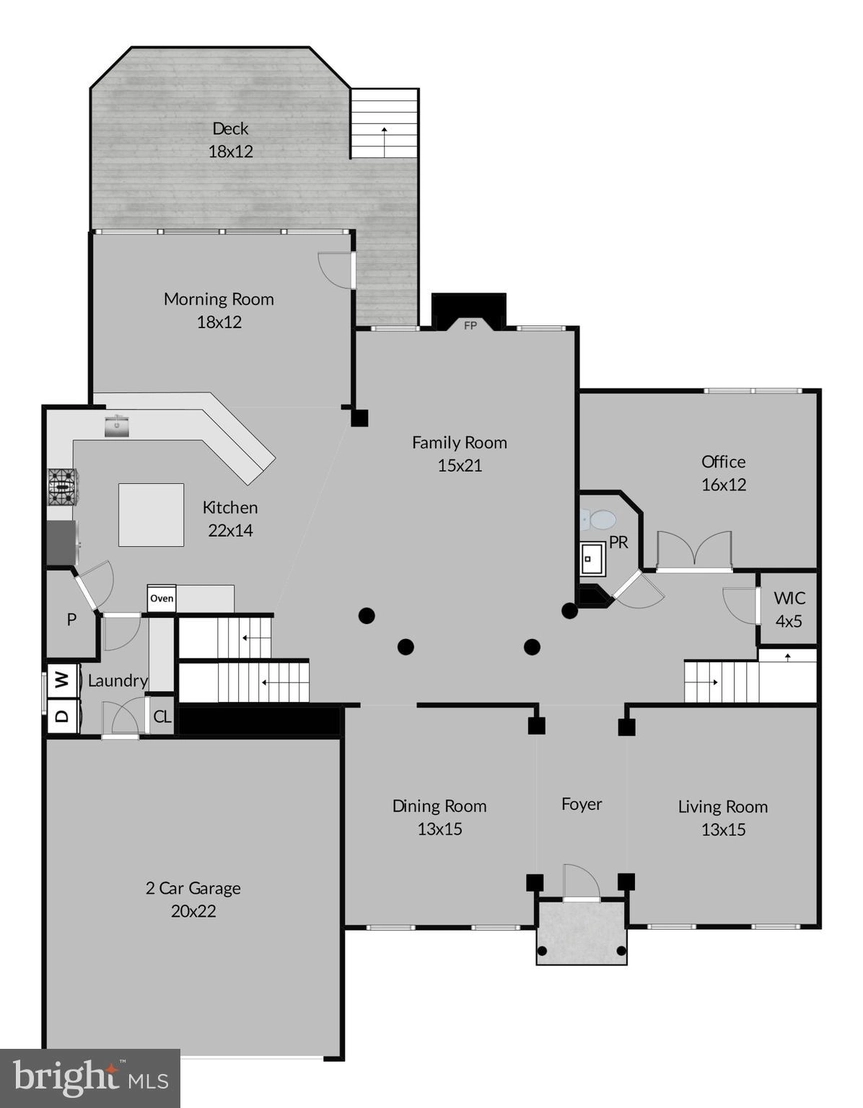








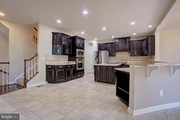






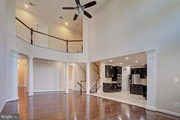


















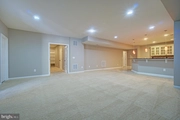


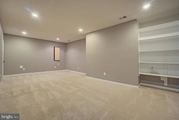







1 /
46
Map
$1,302,753*
●
House -
Off Market
44369 STONE ROSES CIRCLE
ASHBURN, VA 20147
4 Beds
6 Baths,
1
Half Bath
5374 Sqft
$801,000 - $979,000
Reference Base Price*
46.38%
Since Dec 1, 2019
National-US
Primary Model
Sold Jun 27, 2019
$875,000
$494,000
by Loandepot.com Llc
Mortgage Due Aug 01, 2036
Sold Jul 27, 2012
$675,949
Seller
$614,080
by Nvr Mortgage Finance Inc
Mortgage
About This Property
Nested in the coveted "STONEGATE" in Ashburn, THIS 7 YEAR OLD HOME
IS ONE OF A KIND AND HAS ALL THE BELLS AND WHISTLES YOU EVER WISHED
FOR! Centrally located to shopping, dining, airport and easy access
to Rt-28, Dulles Toll Rd, Rt-7 and Minutes to Future Silver Line
Metro. Over 5,300 Sqft on 3 Finished Levels, this home faces
North-East. Main Level offers 2-Story Foyer, Cozy Living Room,
Formal Dining Room with Tray Ceiling, Crown Molding and Chair
Rails, Spacious Study and Powder Room, which could be converted to
Full Bath, being close to the Study. Family Room with High Ceiling,
boasts of Gorgeous 2-Story Stone Fireplace. A Perfect Kitchen of
your Dream with Center Island, Upgraded 42" Espresso Cabinets,
Upgraded Granite Countertops and Stainless Steel Appliances.
Enchanting Backsplash, Ceramic Tiles, Large Walk-In Pantry,
Butler's Pantry and Heavy Duty Exhaust over the 5 Burner Gas Range
further glorifies this Ultimate Kitchen. Relaxing Morning Room and
Private Deck back to trees. Upper Level offers Master Suite with 3
additional spacious bedrooms and 2 additional full baths.
Impressive Master Suite with Tray Ceiling, Upgraded Bath, His and
Hers Walk-in Closets and Individual Luxury Vanities with Granite
Tops. Princess Suite with Walk-In Closet and Full Bath. Jack & Jill
Bath connects remaining two bedrooms. Hardwood Staircase leads to a
Well-lighted, Walk-up Basement with Wide Areaway. Finished in 2014,
Basement has a Stunning Bar with Gorgeous Island Lights & Tons of
Recessed Lights. Huge Recreation Room, Den, Pre-wired Media Room,
Hobby Room and 2 Full Bath. Second Washer/Dryer hook up available
in Basement. The wide Walk-Up Stairway leads to Private Backyard.
Dual Staircase adds charm and beauty. Two-Zoned Heating and
Air-Conditioning System and Energy Efficient Double Pane Windows
will go easy on your Utility Bills. The house is Pre-wired for
Security System. Sprinkler System in place for irrigating the lawn.
THIS HOME IS TRULY A 10++. Don't miss out the Virual Tour.
OPEN HOUSE SATURDAY, MAY 18, 1-4PM & SUNDAY, MAY 19, 2-5PM.
The manager has listed the unit size as 5374 square feet.
The manager has listed the unit size as 5374 square feet.
Unit Size
5,374Ft²
Days on Market
-
Land Size
0.19 acres
Price per sqft
$166
Property Type
House
Property Taxes
$8,063
HOA Dues
$7
Year Built
2012
Price History
| Date / Event | Date | Event | Price |
|---|---|---|---|
| Nov 20, 2019 | No longer available | - | |
| No longer available | |||
| May 17, 2019 | Price Decreased |
$890,000
↓ $30K
(3.3%)
|
|
| Price Decreased | |||
| May 9, 2019 | Listed | $920,000 | |
| Listed | |||
Property Highlights
Fireplace
Air Conditioning
Building Info
Overview
Building
Neighborhood
Zoning
Geography
Comparables
Unit
Status
Status
Type
Beds
Baths
ft²
Price/ft²
Price/ft²
Asking Price
Listed On
Listed On
Closing Price
Sold On
Sold On
HOA + Taxes
Townhouse
3
Beds
4
Baths
3,201 ft²
$233/ft²
$745,000
Feb 17, 2023
$745,000
Apr 7, 2023
$101/mo
In Contract
Townhouse
3
Beds
4
Baths
3,201 ft²
$233/ft²
$744,950
Jun 28, 2023
-
$101/mo
In Contract
Townhouse
3
Beds
4
Baths
3,201 ft²
$239/ft²
$765,000
Jun 29, 2023
-
$110/mo










