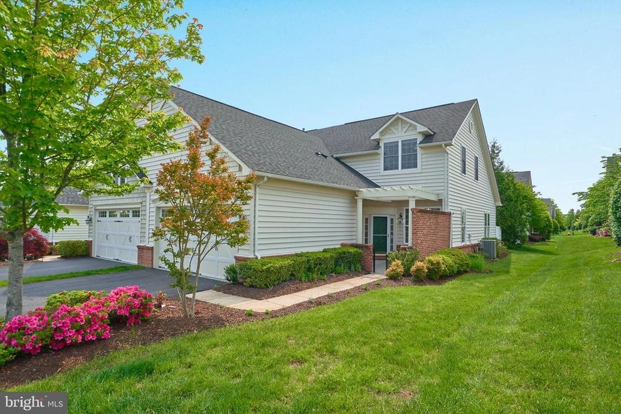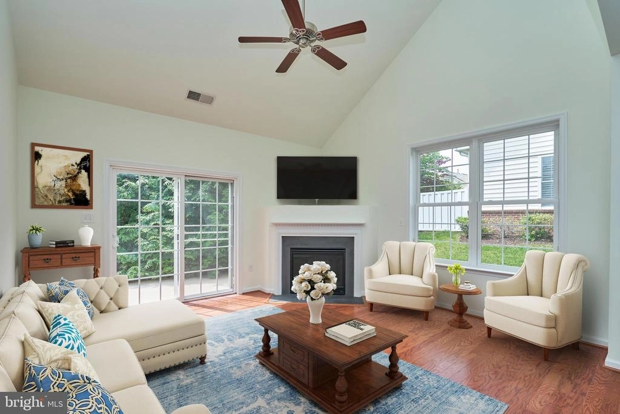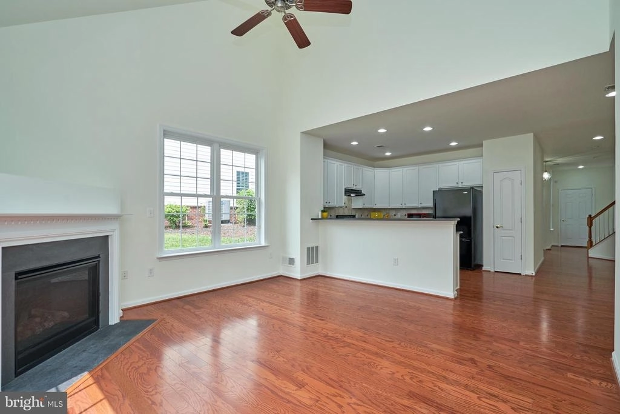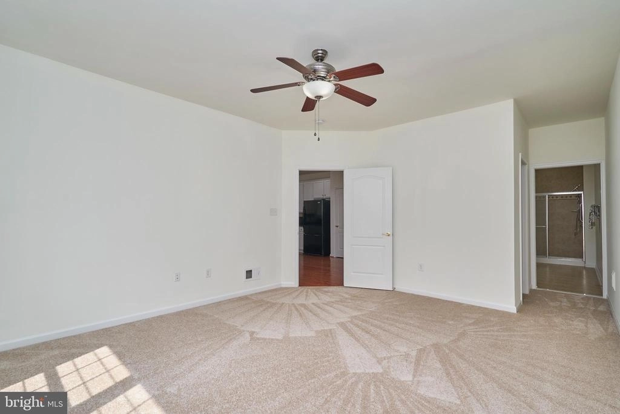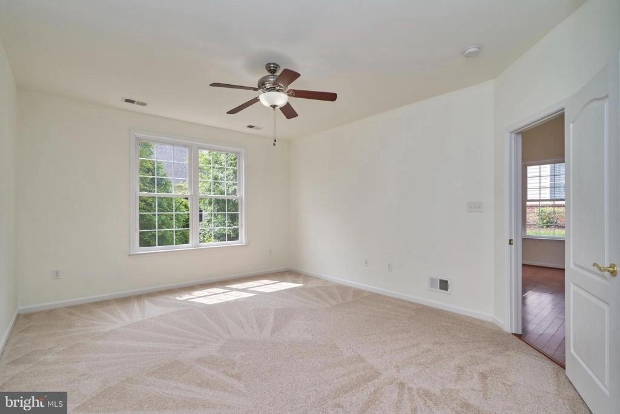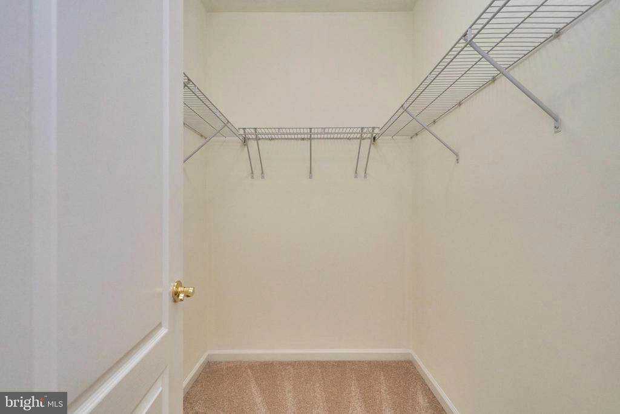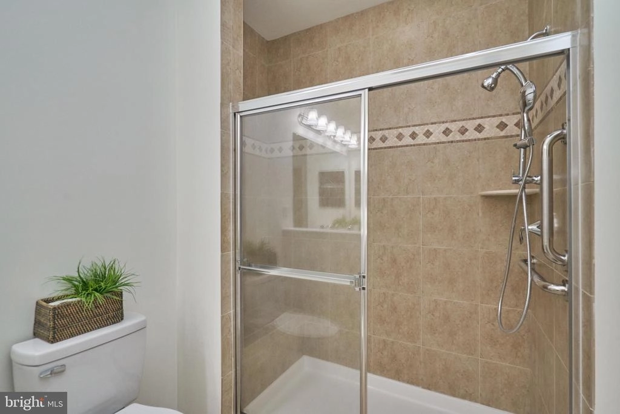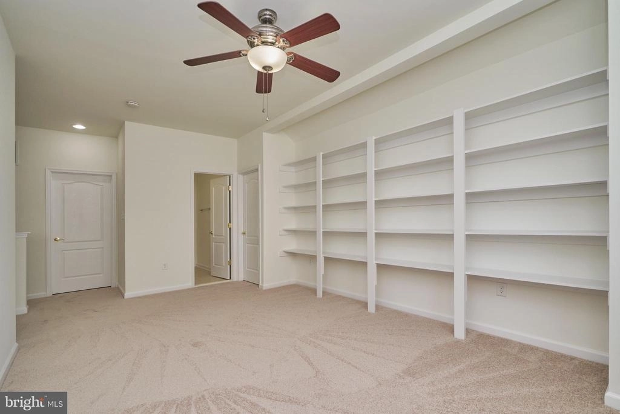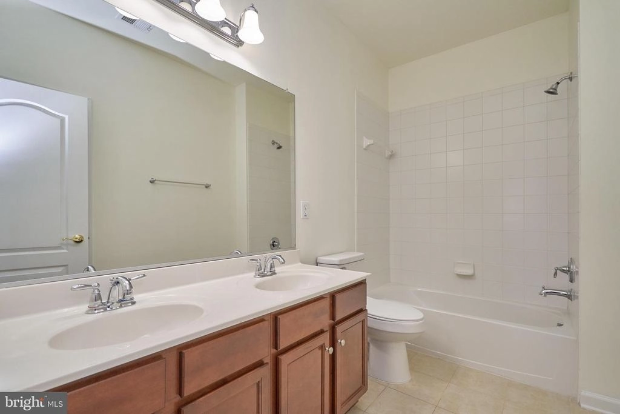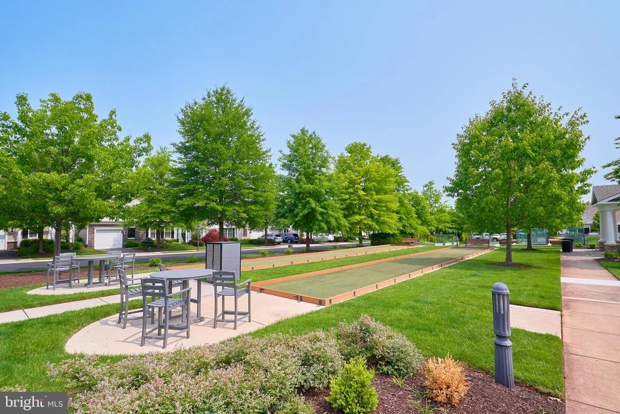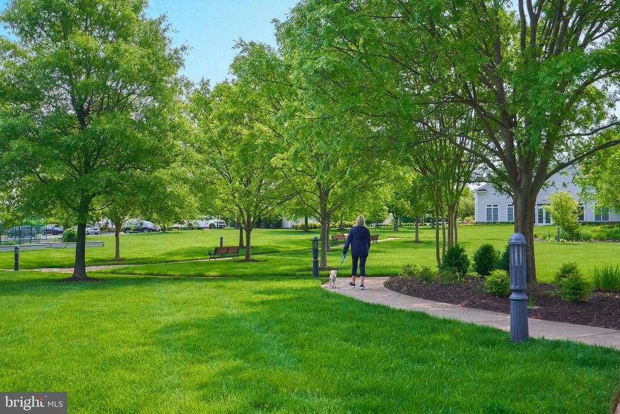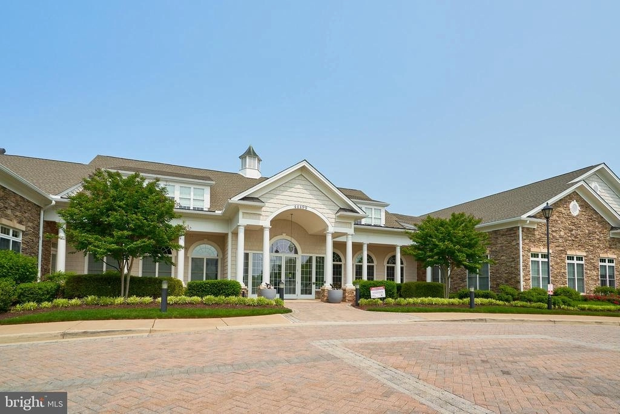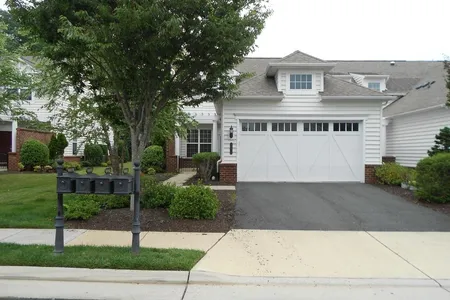
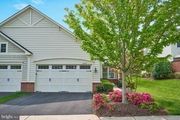
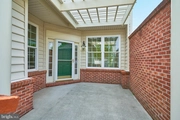



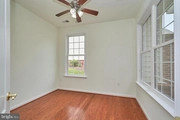
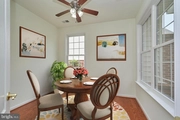


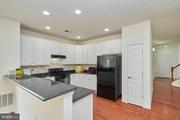
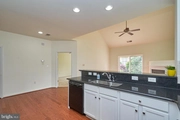
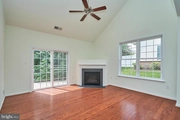




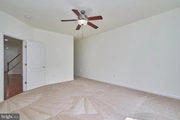







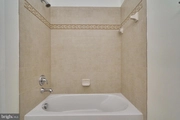










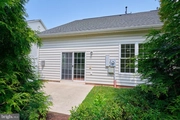


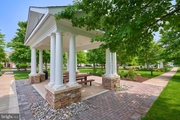




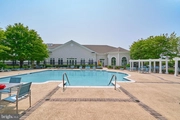

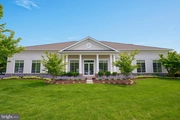

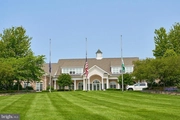

1 /
50
Map
$645,000
●
Townhouse -
Off Market
44315 STABLEFORD SQ
ASHBURN, VA 20147
3 Beds
3 Baths
2060 Sqft
$658,198
RealtyHop Estimate
-0.27%
Since Aug 1, 2023
National-US
Primary Model
About This Property
$10,000 Price Improvement - Open House Saturday and Sunday.
Welcome to 44315 Stableford Square, a stunning Patriot
End-Unit Model 2-level townhome located in the sought-after
55 and over community Potomac Green in Ashburn, Virginia. This home
boasts 3 bedrooms (2 main level bedrooms) and 3 full bathrooms with
over 2,000 square feet of living space.
As you enter the home from the lovely courtyard endtrance, you will be greeted by a foyer that leads into the main level where you will find a open-concept kitchen and family room area, perfect for entertaining or spending time together while preparing meals. The family room features large windows that allow plenty of natural light to fill the space, and a cozy fireplace, ideal for chilly winter nights. The sliding doors off the family room lead to a private rear deck, providing the perfect space for outdoor dining and relaxation. The kitchen features beautiful granite countertops, black appliances, and plenty of cabinet space for all your cooking needs. There are two large closets located off the kitchen & hallway that can be used for a pantry and or coat closet(s).
The main level of the home features a large primary bedroom off the family room/kitchen area. The Primary Bedroom suite has been updated with fresh paint and carpeting. There is a large walk-in closet and a private en-suite bathroom with a double vanity and walk in shower. The front entrance area has a guest room/office/Dining Room that can be used for whichever suits your needs.
The upper level of the home features a full bathroom and a large recreation room, perfect for a home theater, game room or office. The generously sized upper level bedroom includes a walk-in closet and ceiling fan. There is a large walk-in storage closet and utility room are perfect for storage needs.
This home is located in the desirable 55+ community Potomac Green which offers numerous amenities such as a community center, outdoor & indoor pool, tennis courts, and walking trails. It is conveniently located near shopping, dining, and entertainment options, and has easy access to major commuter routes such as Route 7 and the Dulles Greenway.
Don't miss out on the opportunity to make this beautiful townhome your new home! The entire home has been freshly painted and carpeted and is move in ready.
As you enter the home from the lovely courtyard endtrance, you will be greeted by a foyer that leads into the main level where you will find a open-concept kitchen and family room area, perfect for entertaining or spending time together while preparing meals. The family room features large windows that allow plenty of natural light to fill the space, and a cozy fireplace, ideal for chilly winter nights. The sliding doors off the family room lead to a private rear deck, providing the perfect space for outdoor dining and relaxation. The kitchen features beautiful granite countertops, black appliances, and plenty of cabinet space for all your cooking needs. There are two large closets located off the kitchen & hallway that can be used for a pantry and or coat closet(s).
The main level of the home features a large primary bedroom off the family room/kitchen area. The Primary Bedroom suite has been updated with fresh paint and carpeting. There is a large walk-in closet and a private en-suite bathroom with a double vanity and walk in shower. The front entrance area has a guest room/office/Dining Room that can be used for whichever suits your needs.
The upper level of the home features a full bathroom and a large recreation room, perfect for a home theater, game room or office. The generously sized upper level bedroom includes a walk-in closet and ceiling fan. There is a large walk-in storage closet and utility room are perfect for storage needs.
This home is located in the desirable 55+ community Potomac Green which offers numerous amenities such as a community center, outdoor & indoor pool, tennis courts, and walking trails. It is conveniently located near shopping, dining, and entertainment options, and has easy access to major commuter routes such as Route 7 and the Dulles Greenway.
Don't miss out on the opportunity to make this beautiful townhome your new home! The entire home has been freshly painted and carpeted and is move in ready.
Unit Size
2,060Ft²
Days on Market
71 days
Land Size
0.10 acres
Price per sqft
$320
Property Type
Townhouse
Property Taxes
-
HOA Dues
$294
Year Built
2010
Last updated: 9 months ago (Bright MLS #VALO2048848)
Price History
| Date / Event | Date | Event | Price |
|---|---|---|---|
| Jul 28, 2023 | Sold to Jenna Bree Henry, Julia M H... | $645,000 | |
| Sold to Jenna Bree Henry, Julia M H... | |||
| Jun 17, 2023 | In contract | - | |
| In contract | |||
| Jun 9, 2023 | Price Decreased |
$659,999
↓ $10K
(1.5%)
|
|
| Price Decreased | |||
| May 18, 2023 | Listed by Century 21 Redwood Realty | $669,999 | |
| Listed by Century 21 Redwood Realty | |||
| Jun 19, 2015 | Sold to Kim Phuong T Nguyen | $440,000 | |
| Sold to Kim Phuong T Nguyen | |||
Property Highlights
Garage
Air Conditioning
Fireplace
Parking Details
Has Garage
Garage Features: Additional Storage Area, Garage - Front Entry, Garage Door Opener, Inside Access
Parking Features: Attached Garage, Driveway
Attached Garage Spaces: 2
Garage Spaces: 2
Total Garage and Parking Spaces: 4
Interior Details
Bedroom Information
Bedrooms on 1st Upper Level: 1
Bedrooms on Main Level: 2
Bathroom Information
Full Bathrooms on 1st Upper Level: 1
Interior Information
Interior Features: Breakfast Area, Carpet, Ceiling Fan(s), Combination Kitchen/Dining, Combination Kitchen/Living, Entry Level Bedroom, Family Room Off Kitchen, Floor Plan - Traditional, Kitchen - Eat-In, Pantry, Primary Bath(s), Recessed Lighting, Stall Shower, Tub Shower, Walk-in Closet(s), Wood Floors
Appliances: Dishwasher, Disposal, Dryer, Icemaker, Microwave, Oven/Range - Electric, Refrigerator, Washer, Water Heater
Flooring Type: Carpet, Ceramic Tile, Hardwood
Living Area Square Feet Source: Assessor
Wall & Ceiling Types
Room Information
Laundry Type: Has Laundry, Main Floor, Washer In Unit, Dryer In Unit
Fireplace Information
Has Fireplace
Corner, Gas/Propane, Mantel(s)
Fireplaces: 1
Exterior Details
Property Information
Property Manager Present
Ownership Interest: Fee Simple
Property Condition: Excellent
Year Built Source: Assessor
Building Information
Foundation Details: Slab
Other Structures: Above Grade, Below Grade
Structure Type: End of Row/Townhouse
Window Features: Double Hung, Screens
Construction Materials: Brick, Vinyl Siding
Outdoor Living Structures: Patio(s)
Pool Information
Community Pool
Lot Information
Front Yard, Landscaping, Level, Rear Yard, SideYard(s)
Tidal Water: N
Lot Size Source: Assessor
Land Information
Land Assessed Value: $594,240
Above Grade Information
Finished Square Feet: 2060
Finished Square Feet Source: 2060
Financial Details
County Tax: $5,288
County Tax Payment Frequency: Annually
City Town Tax: $0
City Town Tax Payment Frequency: Annually
Tax Assessed Value: $594,240
Tax Year: 2023
Tax Annual Amount: $5,288
Year Assessed: 2023
Utilities Details
Central Air
Cooling Type: Ceiling Fan(s), Central A/C
Heating Type: 90% Forced Air
Cooling Fuel: Electric
Heating Fuel: Natural Gas
Hot Water: 60+ Gallon Tank, Natural Gas
Sewer Septic: Public Sewer
Water Source: Public
Location Details
HOA/Condo/Coop Fee Includes: Common Area Maintenance, Lawn Care Front, Lawn Care Rear, Lawn Care Side, Lawn Maintenance, Management, Pool(s), Recreation Facility, Security Gate, Snow Removal, Trash
HOA/Condo/Coop Amenities: Billiard Room, Club House, Common Grounds, Community Center, Exercise Room, Fitness Center, Gated Community, Jog/Walk Path, Meeting Room, Party Room, Pool - Indoor, Pool - Outdoor, Recreational Center, Retirement Community, Swimming Pool, Tennis Courts, Hot tub, Fax/Copying
HOA Fee: $294
HOA Fee Frequency: Monthly
Comparables
Unit
Status
Status
Type
Beds
Baths
ft²
Price/ft²
Price/ft²
Asking Price
Listed On
Listed On
Closing Price
Sold On
Sold On
HOA + Taxes
Townhouse
3
Beds
3
Baths
2,570 ft²
$287/ft²
$737,500
Mar 30, 2023
$737,500
May 5, 2023
$294/mo
Townhouse
3
Beds
3
Baths
2,236 ft²
$302/ft²
$675,000
Feb 10, 2023
$675,000
Apr 19, 2023
$294/mo
Townhouse
3
Beds
3
Baths
2,450 ft²
$292/ft²
$715,000
Jun 30, 2023
$715,000
Jul 21, 2023
$294/mo
House
3
Beds
3
Baths
2,452 ft²
$327/ft²
$801,000
Jun 1, 2023
$801,000
Jul 11, 2023
$298/mo
Townhouse
2
Beds
2
Baths
1,399 ft²
$425/ft²
$595,000
Apr 21, 2023
$595,000
Jun 2, 2023
$294/mo
Townhouse
2
Beds
2
Baths
1,399 ft²
$429/ft²
$600,000
Mar 23, 2023
$600,000
Apr 14, 2023
$294/mo
Active
Townhouse
3
Beds
3
Baths
2,255 ft²
$319/ft²
$720,000
Jul 15, 2023
-
$294/mo
In Contract
Townhouse
3
Beds
3
Baths
2,055 ft²
$292/ft²
$599,990
Jun 22, 2023
-
$134/mo
In Contract
Townhouse
3
Beds
4
Baths
2,025 ft²
$296/ft²
$599,990
Jul 19, 2023
-
$134/mo
In Contract
House
3
Beds
2
Baths
1,698 ft²
$400/ft²
$679,000
Jun 29, 2023
-
$294/mo
In Contract
Condo
3
Beds
3
Baths
2,345 ft²
$262/ft²
$613,425
Mar 9, 2023
-
$243/mo
In Contract
Condo
3
Beds
3
Baths
2,345 ft²
$301/ft²
$704,990
Jul 1, 2023
-
$233/mo
Past Sales
| Date | Unit | Beds | Baths | Sqft | Price | Closed | Owner | Listed By |
|---|---|---|---|---|---|---|---|---|
|
05/13/2023
|
|
3 Bed
|
3 Bath
|
2060 ft²
|
$669,999
3 Bed
3 Bath
2060 ft²
|
-
-
|
-
|
Colleen Fox
Century 21 Redwood Realty
|
Building Info
