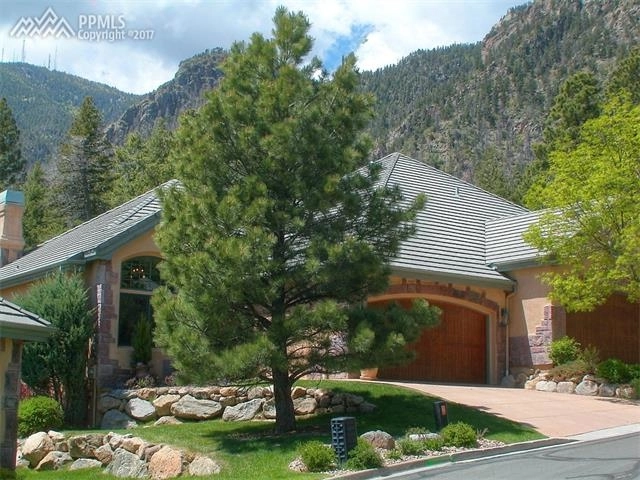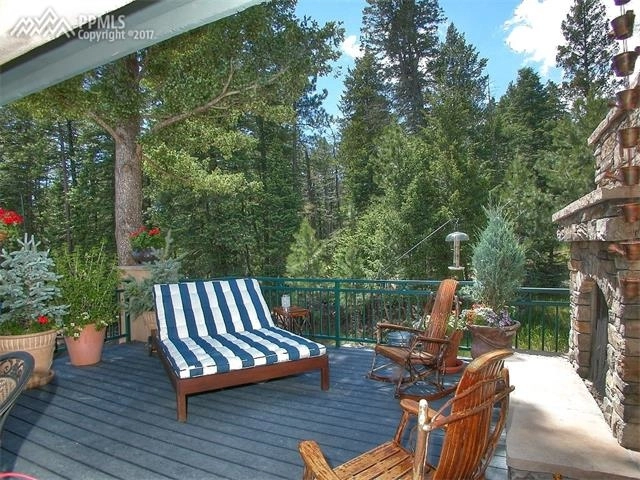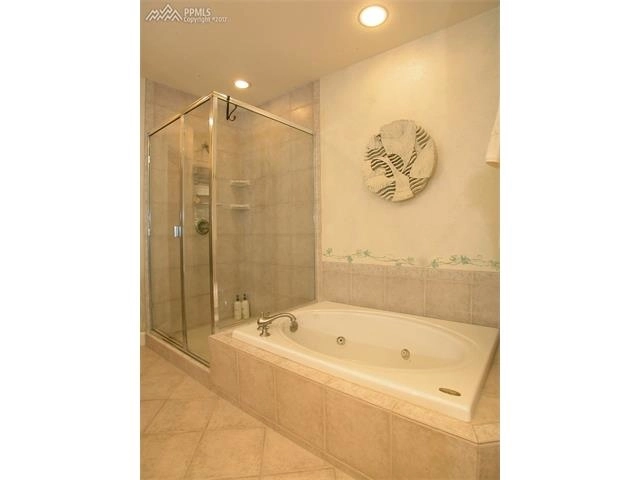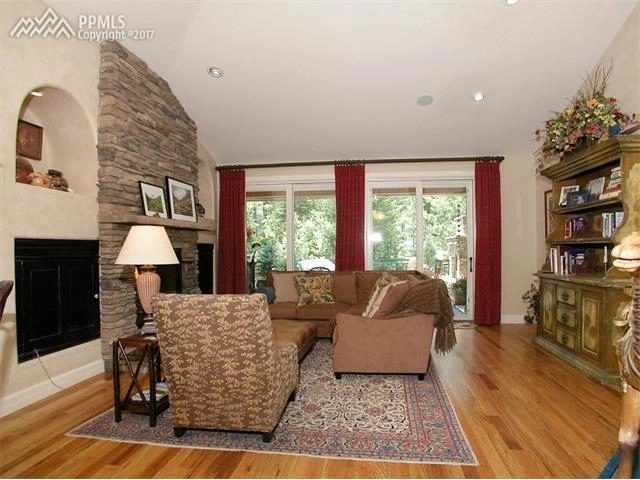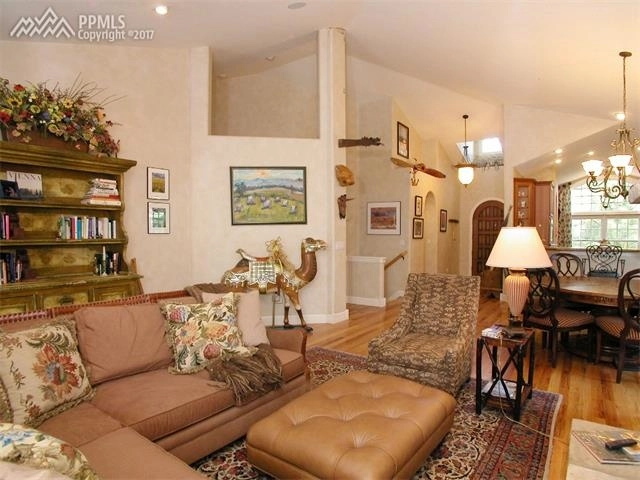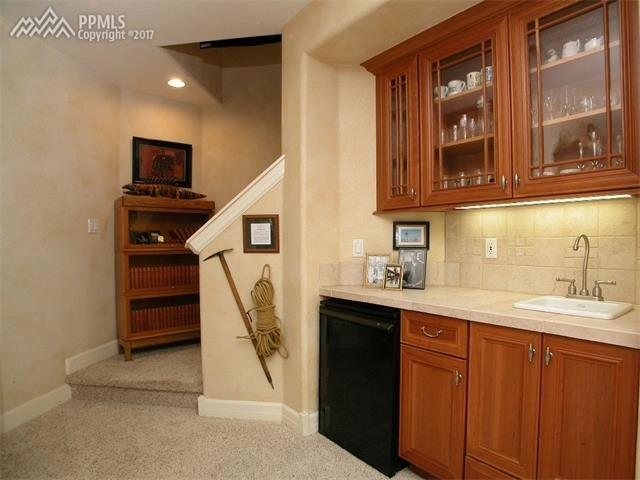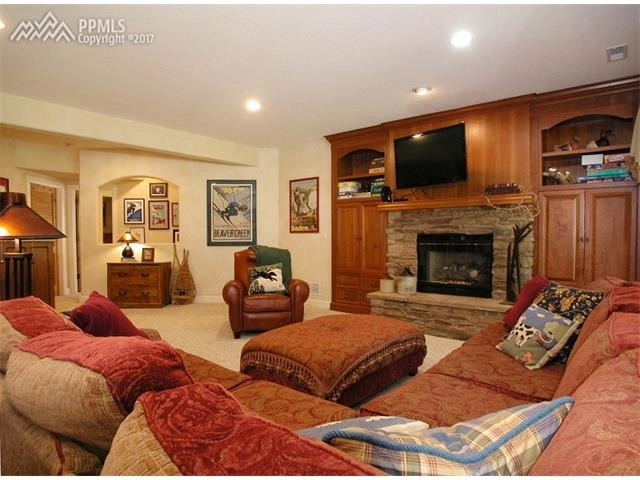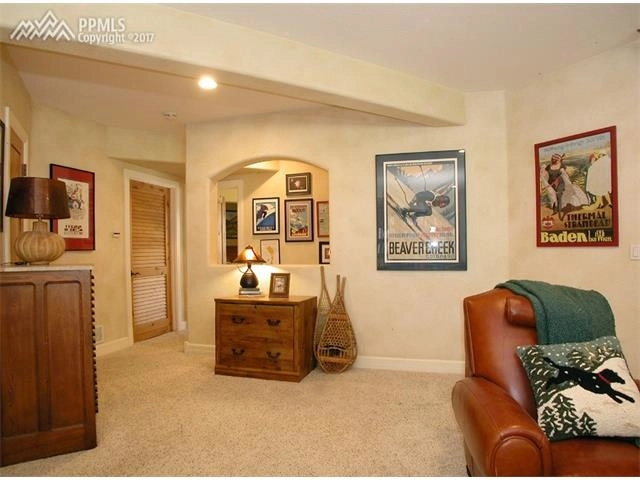

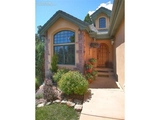




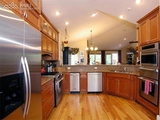
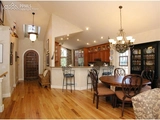




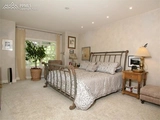
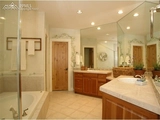










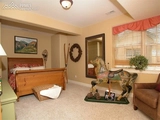






1 /
32
Map
$1,117,357*
●
House -
Off Market
Carriage House View
Colorado Springs, CO 80906
3 Beds
4 Baths
3410 Sqft
$630,000 - $768,000
Reference Base Price*
59.85%
Since Aug 1, 2017
National-US
Primary Model
Sold Apr 14, 2021
$711,500
Seller
Sold Apr 02, 2018
$660,000
Seller
About This Property
Stunning Villa In An Incredibly Gorgeous Setting That Has Been
Enhanced By A Expansive Custom Deck Off The Living Room; The Owner
Uses This As An Office! The Partially Covered Trex Deck With A
Stone Gas Fireplace Is An Amazing Retreat That Brings Nature To
You. The Pine Trees And Cheyenne Mountain Are Your Backdrop As You
Relax By The Fire And Watch The Song Birds & Wild Turkeys!
Absolutely Phenomenal Main Level Living With A Kitchen/Nook Combo
That Has Custom Made Cherry Cabinetry; Top Of The Line Appliances;
Two Ovens &,A Breakfast Bar. Onto The Dining And Living Room
With A Floor To Ceiling Stone Fireplace; Walk Out To The Fantastic
Deck. Master Suite On This Level With Spa-like Master Bathroom;
Walk Out To Deck. Off The Garage Is A Mudroom With Sink And Extra
Pantry & Half Bath. Downstairs Brings You To Yet Another Separate
Retreat Area. Stone Fireplace With Custom Built In Bookcases; Walk
Out To Another Deck; Large Family Room. Two Private Bedroom Wings;
One With A Second Master Suite And Another Bedroom And Bath That
Also Serves The Family Room. Custom Cabinetry; Window Coverings
Throughout. Luxury,Privacy,And Nature At Your Back Door In Your
Colorado Escape Home!
The manager has listed the unit size as 3410 square feet.
The manager has listed the unit size as 3410 square feet.
Unit Size
3,410Ft²
Days on Market
-
Land Size
0.06 acres
Price per sqft
$205
Property Type
House
Property Taxes
$3,440
HOA Dues
-
Year Built
1998
Price History
| Date / Event | Date | Event | Price |
|---|---|---|---|
| Jul 2, 2017 | Listed | $699,000 | |
| Listed | |||



