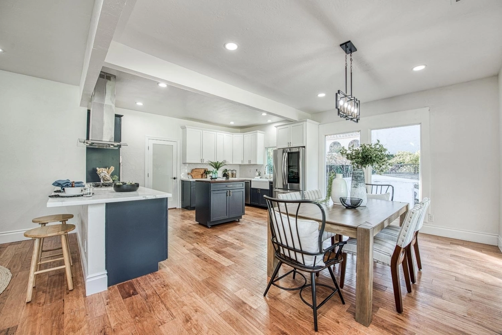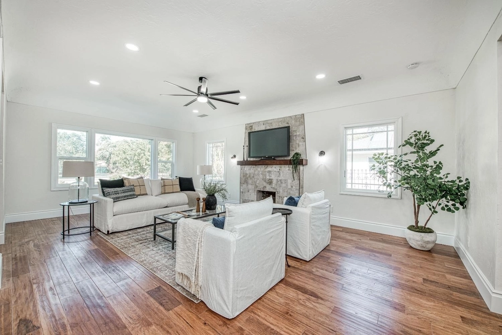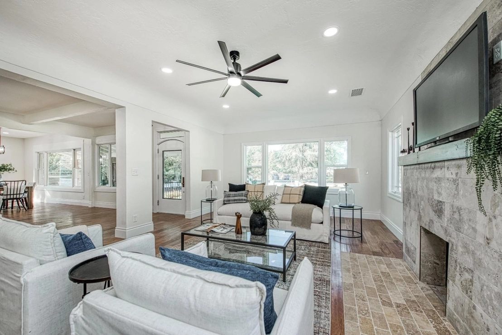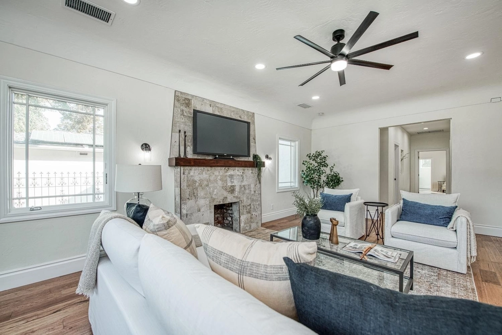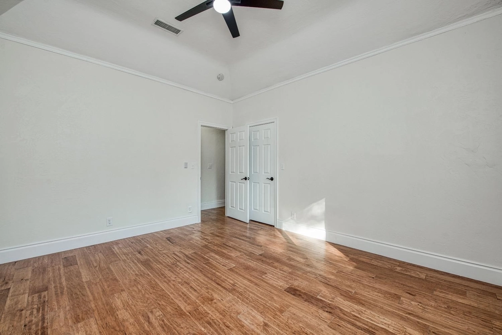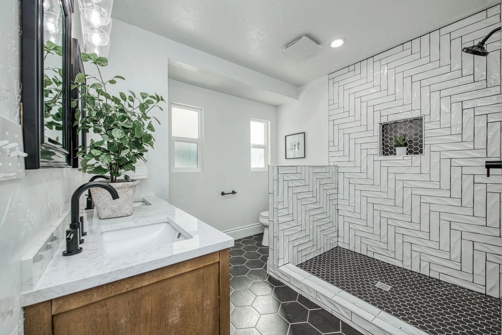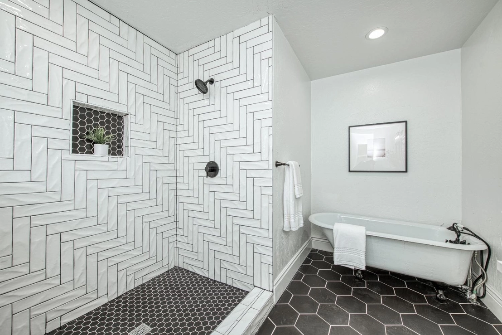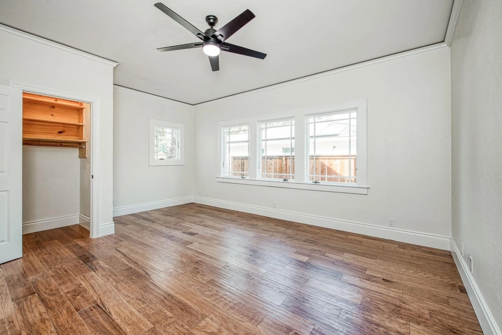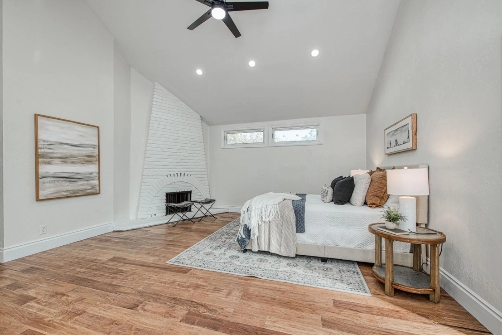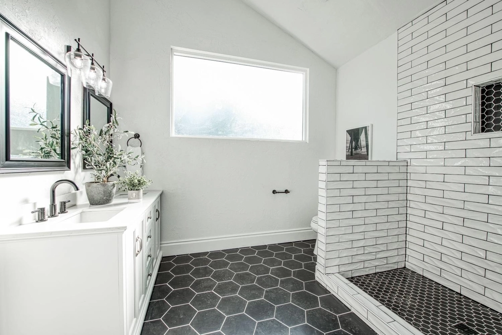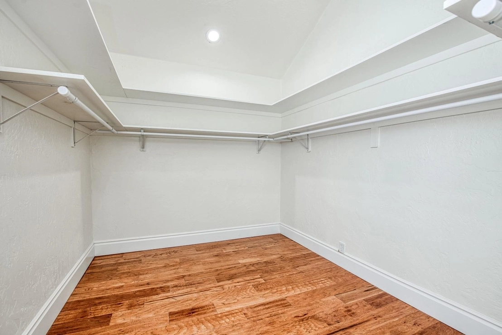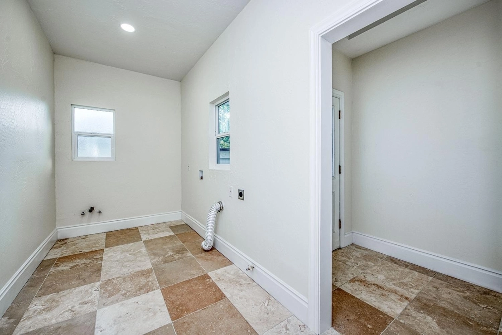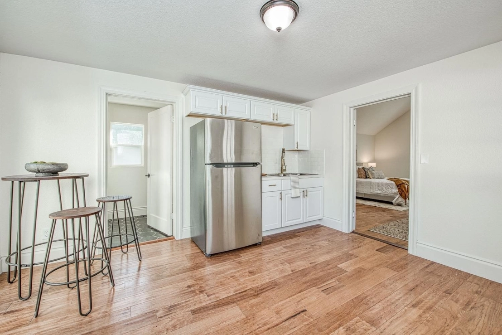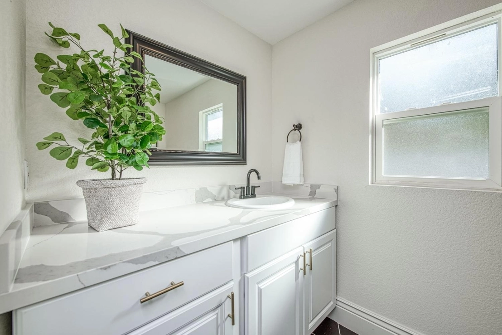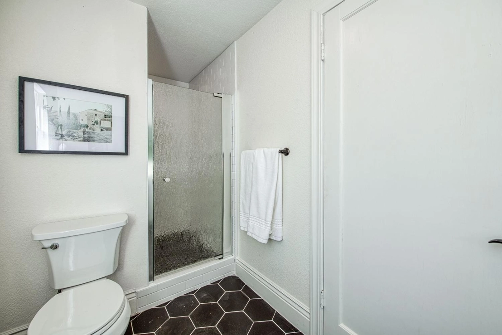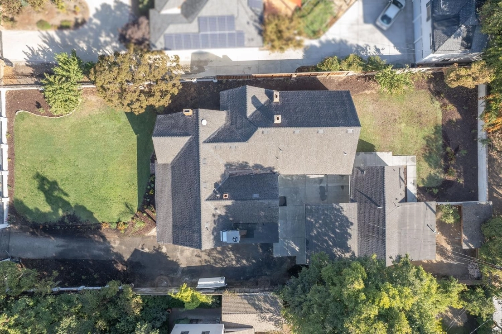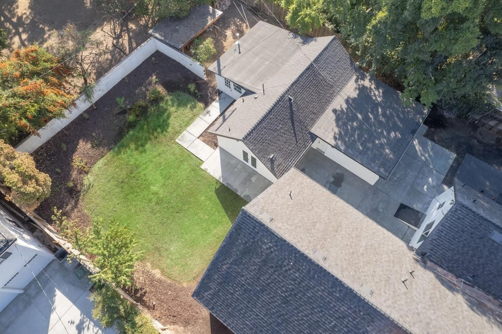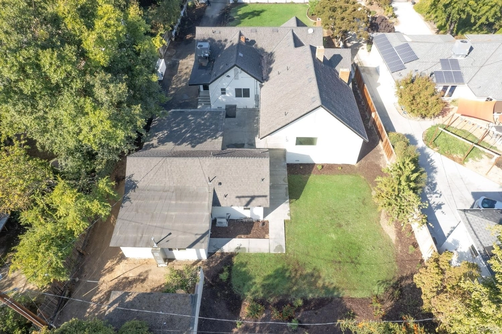

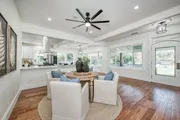

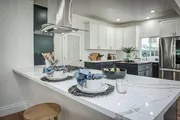


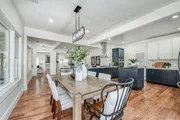


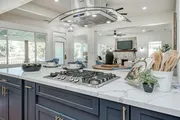
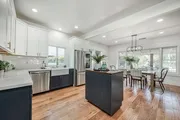
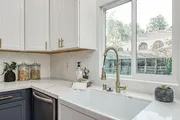
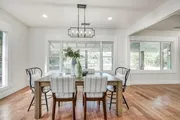
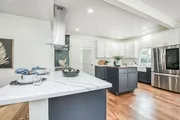





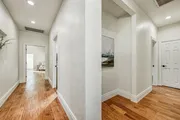
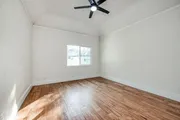


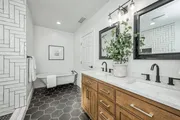



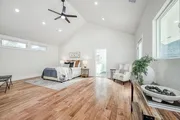






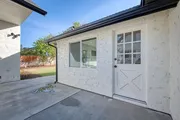
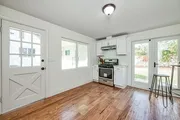






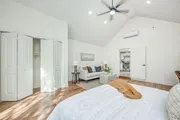



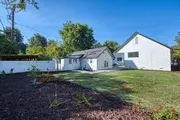



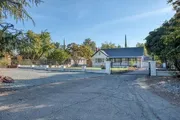

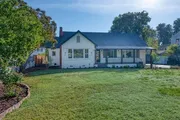
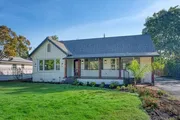






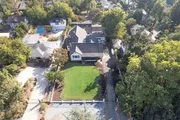

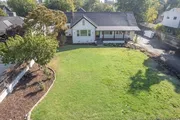




1 /
68
Map
$701,174*
●
House -
Off Market
4426 N Van Ness Boulevard
Fresno, CA 93704
4 Beds
3 Baths
3196 Sqft
$630,000 - $770,000
Reference Base Price*
0.17%
Since Jul 1, 2023
National-US
Primary Model
Sold Aug 02, 2023
$800,000
Seller
$720,000
by Change Lending, Llc
Mortgage Due Aug 01, 2053
Sold Dec 01, 2021
$630,000
Buyer
Seller
$691,050
by South Capital Loans Llc
Mortgage
About This Property
Open House Saturday 1-4 and Sunday 8-10! No Showings until Thursday
after 12pm. Elegant custom Old Fig Beauty across the street from
Fresno State house will leave you breathless. This remodeled home
is on Historic Christmas Tree Lane with mature lined street and
beautiful estate lots. You'll love this open concept, spacious
rooms, and designer touches. Main Home consists of 3 bedrooms, 2
baths, and 2,372 sqft. AirBnB possibilities with 586 sqft stand
alone mother in law suite and 238 sqft private gym space. The
mother in law suite comes with full kitchen, bathroom, and living
room and is perfect for extended family or friends visiting for the
weekend. Property boasts new cabinetry, calacatta quartz
countertops, and engineered hickory hardwood wide plank wood
floors. Property also comes with historic Christmas display that is
synonymous with home. You'll want to see this home for yourself,
don't wait to schedule your private showing today!
The manager has listed the unit size as 3196 square feet.
The manager has listed the unit size as 3196 square feet.
Unit Size
3,196Ft²
Days on Market
-
Land Size
0.38 acres
Price per sqft
$219
Property Type
House
Property Taxes
-
HOA Dues
-
Year Built
1942
Price History
| Date / Event | Date | Event | Price |
|---|---|---|---|
| Aug 2, 2023 | Sold to Kristin Mcconnico, Tim Mcco... | $800,000 | |
| Sold to Kristin Mcconnico, Tim Mcco... | |||
| Jun 9, 2023 | No longer available | - | |
| No longer available | |||
| Jun 1, 2023 | Relisted | $895,000 | |
| Relisted | |||
| Jun 1, 2023 | Price Decreased |
$700,000
↓ $195K
(21.8%)
|
|
| Price Decreased | |||
| May 2, 2023 | No longer available | - | |
| No longer available | |||
Show More

Property Highlights
Fireplace
Air Conditioning
Building Info
Overview
Building
Neighborhood
Zoning
Geography
Comparables
Unit
Status
Status
Type
Beds
Baths
ft²
Price/ft²
Price/ft²
Asking Price
Listed On
Listed On
Closing Price
Sold On
Sold On
HOA + Taxes
In Contract
House
3
Beds
2
Baths
1,916 ft²
$334/ft²
$640,000
Apr 17, 2023
-
-
About Bullard
Similar Homes for Sale
Nearby Rentals

$1,795 /mo
- 1 Bed
- 1 Bath
- 796 ft²

$1,950 /mo
- 3 Beds
- 1 Bath
- 1,134 ft²







