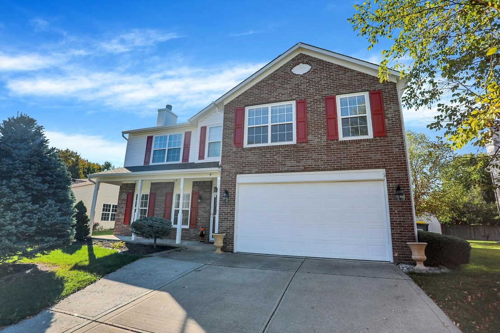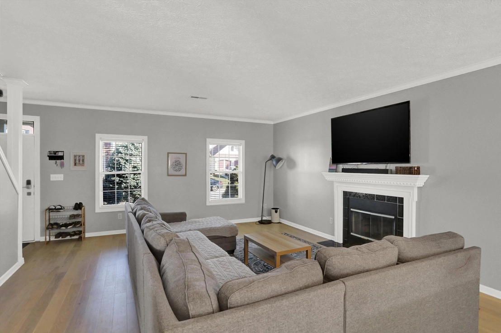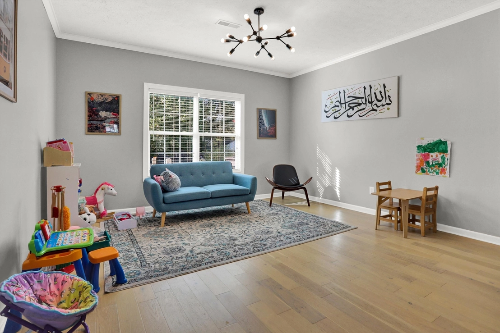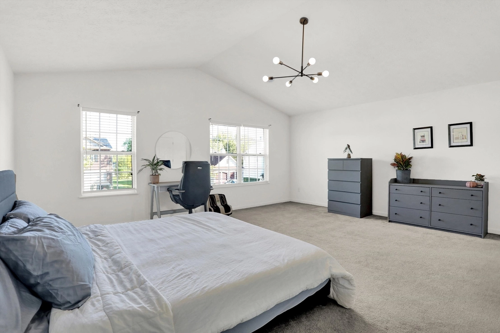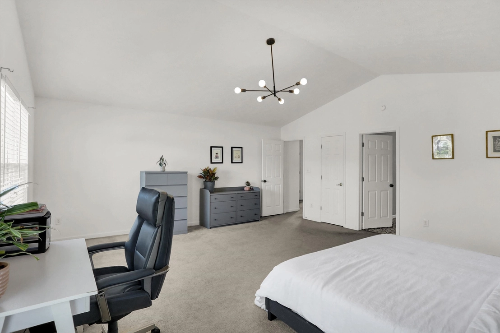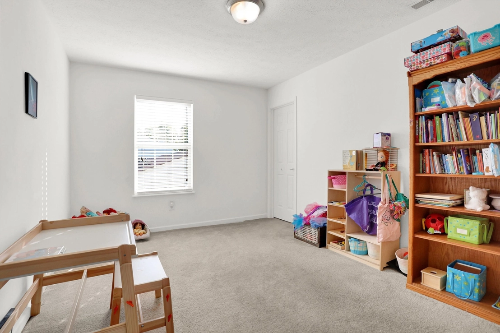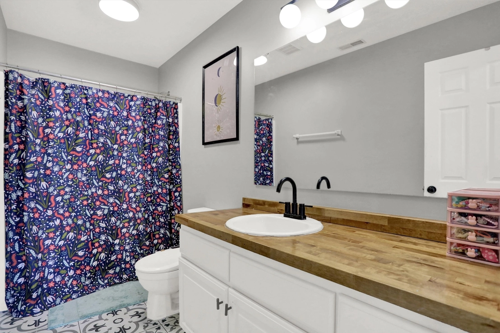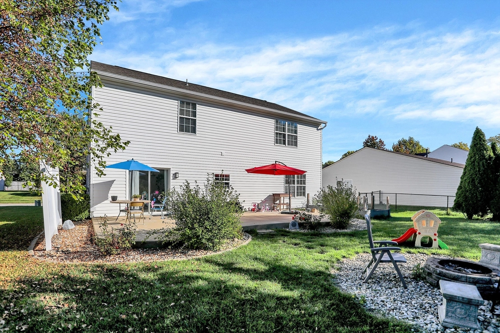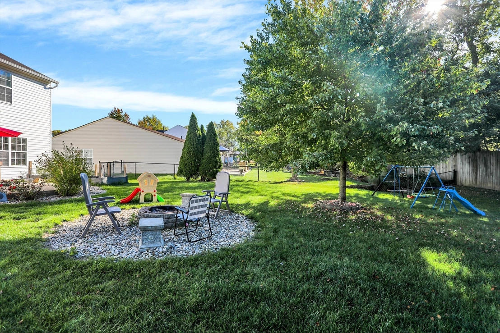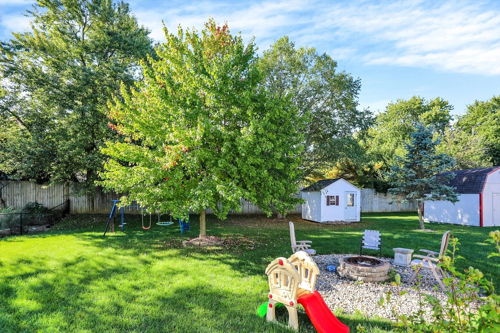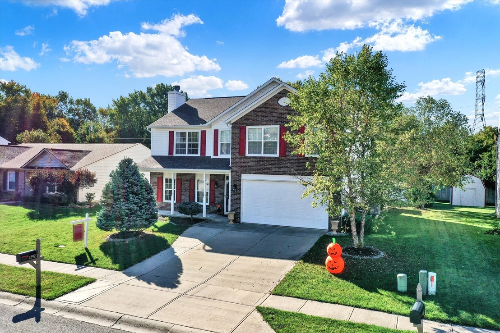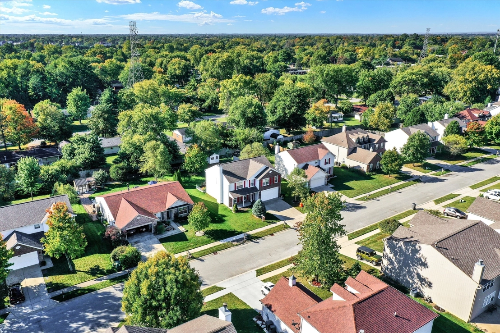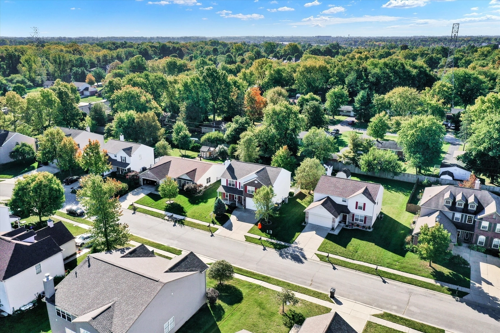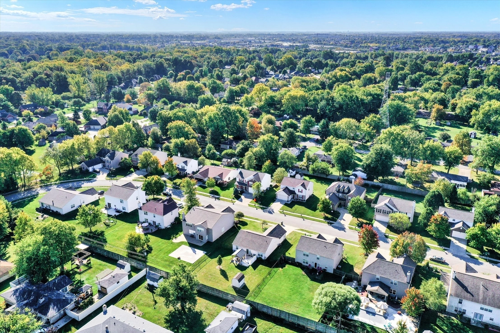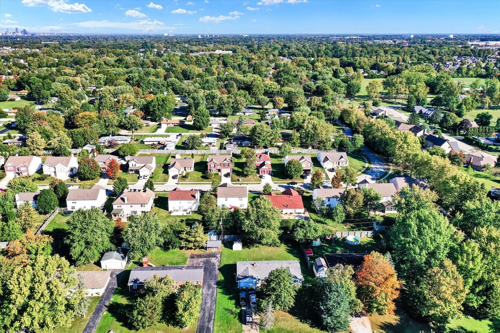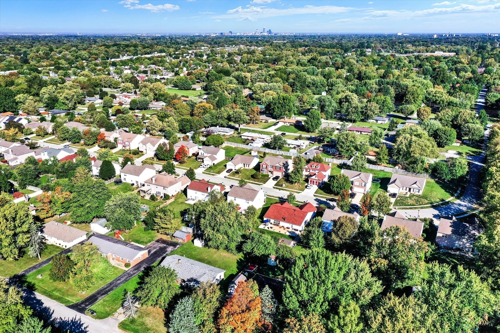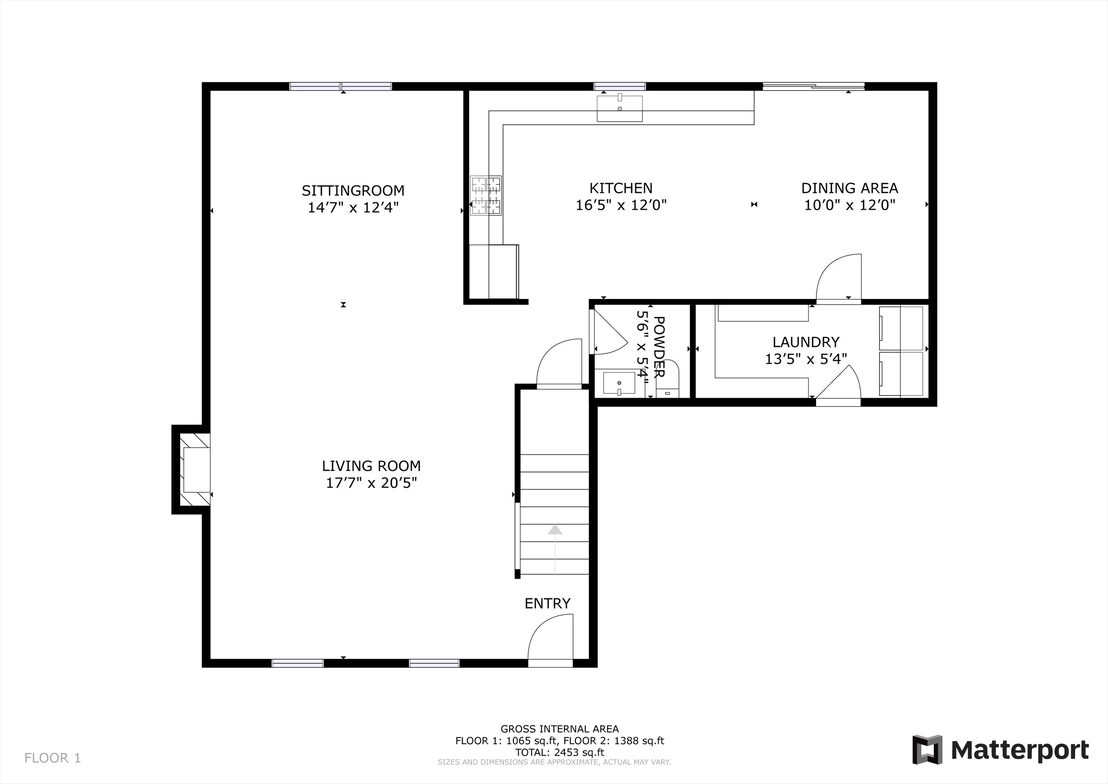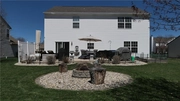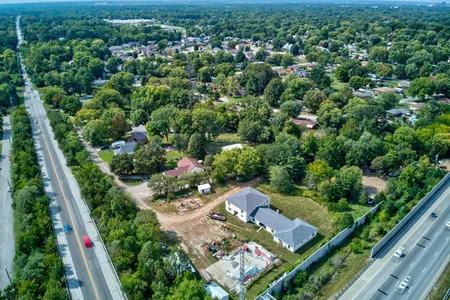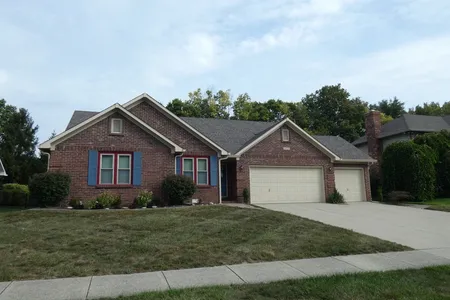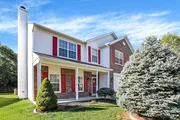












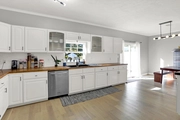

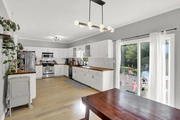
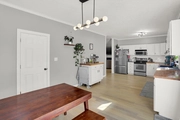



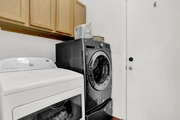




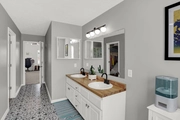
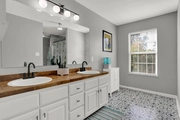

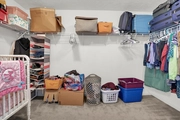
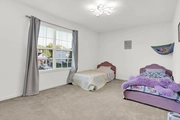




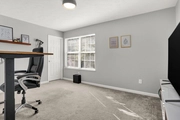


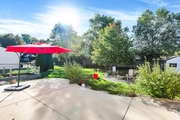





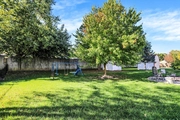

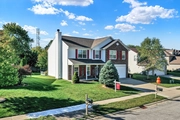


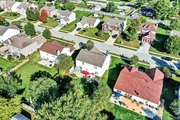

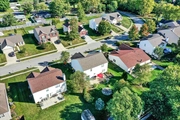






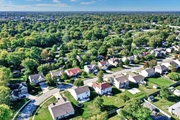
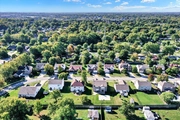

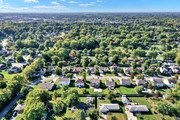

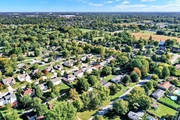


1 /
65
Map
$323,791*
●
House -
Off Market
4403 Southport Trace Drive
Indianapolis, IN 46237
4 Beds
2.5 Baths,
1
Half Bath
2578 Sqft
$293,000 - $357,000
Reference Base Price*
-0.37%
Since Nov 1, 2023
National-US
Primary Model
Sold Dec 20, 2022
$350,300
Buyer
Seller
$280,250
by Thrive Mortgage Llc
Mortgage Due Jan 01, 2053
About This Property
This charming and thoughtfully updated home offers modern comfort &
style throughout. Step inside and notice the bright, airy
atmosphere provided by the abundant natural light, fresh paint and
new flooring, adding elegance & durability for everyday life.
Beautifully updated kitchen boasts butcher block countertops,
stainless steel appliances, stylish lighting & ample cabinet space.
Retreat to the spa-like bathrooms, w/ modern fixtures and finishes,
for relaxation and self-care. Or step outside and find the spacious
patio perfect for outdoor dining, entertaining, or lounging in the
sun. The raised garden beds are perfect for cultivating flowers,
herbs, or your favorite vegetables while the shed provides
convenient storage for all the things.
The manager has listed the unit size as 2578 square feet.
The manager has listed the unit size as 2578 square feet.
Unit Size
2,578Ft²
Days on Market
-
Land Size
0.25 acres
Price per sqft
$126
Property Type
House
Property Taxes
-
HOA Dues
$265
Year Built
2004
Price History
| Date / Event | Date | Event | Price |
|---|---|---|---|
| Oct 21, 2023 | No longer available | - | |
| No longer available | |||
| Oct 5, 2023 | Listed | $325,000 | |
| Listed | |||
| Dec 8, 2022 | No longer available | - | |
| No longer available | |||
| Nov 7, 2022 | In contract | - | |
| In contract | |||
| Nov 1, 2022 | Listed | $299,000 | |
| Listed | |||


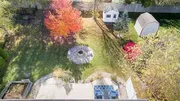
|
|||
|
Space abounds in this lovely 4 bedroom, 2-story home in Perry
Township's Southport Trace neighborhood! Explore this home via
interactive 3D home tour, complete with floor plans, video & more.
Open concept great room/dining room with wood-burning fireplace
welcomes you into the home. Enjoy raised ceilings & crown molding
throughout the main level. Roomy kitchen with center island,
breakfast nook, & walk-in pantry. Ample storage provided by walk-in
closets in all 4 bedrooms…
|
|||
Show More

Property Highlights
Air Conditioning
Building Info
Overview
Building
Neighborhood
Geography
Comparables
Unit
Status
Status
Type
Beds
Baths
ft²
Price/ft²
Price/ft²
Asking Price
Listed On
Listed On
Closing Price
Sold On
Sold On
HOA + Taxes
In Contract
House
4
Beds
2.5
Baths
1,983 ft²
$184/ft²
$365,000
Aug 24, 2023
-
$280/mo
Active
House
3
Beds
2
Baths
1,762 ft²
$201/ft²
$355,000
Sep 21, 2023
-
$250/mo




