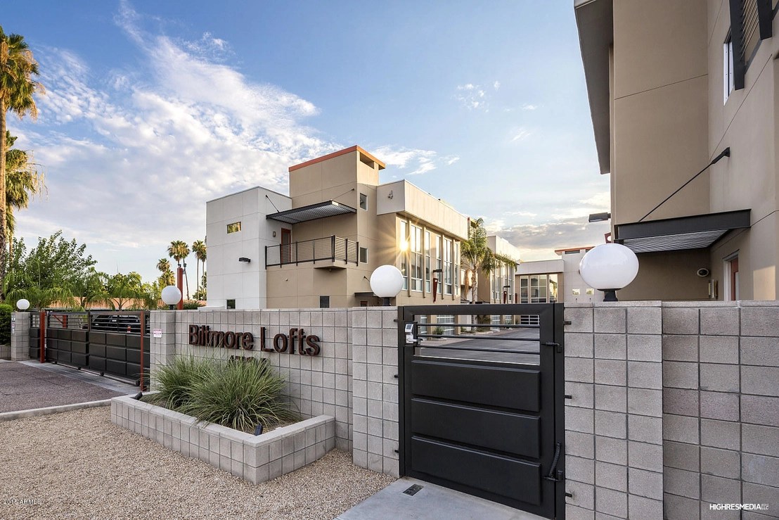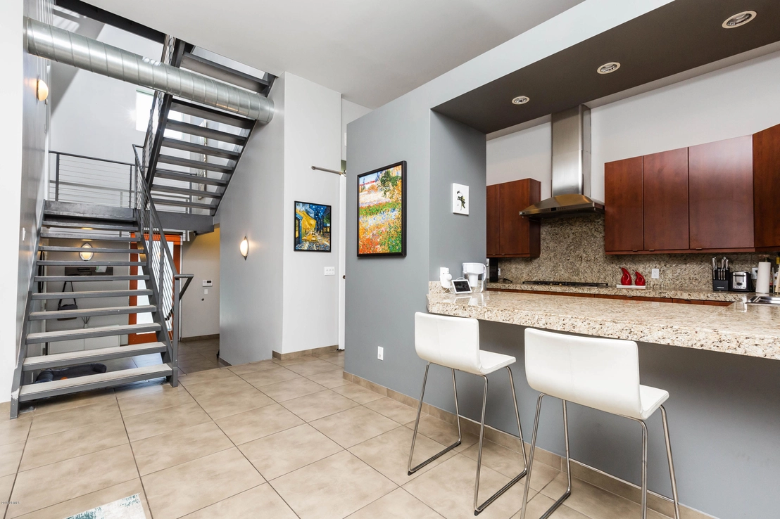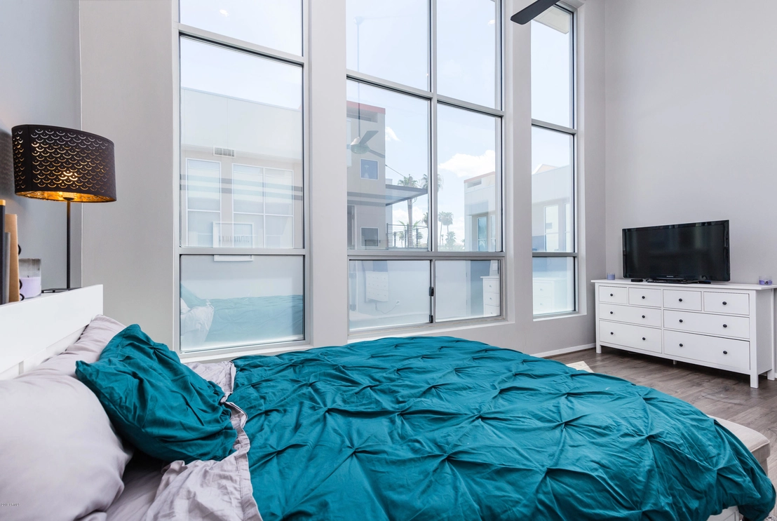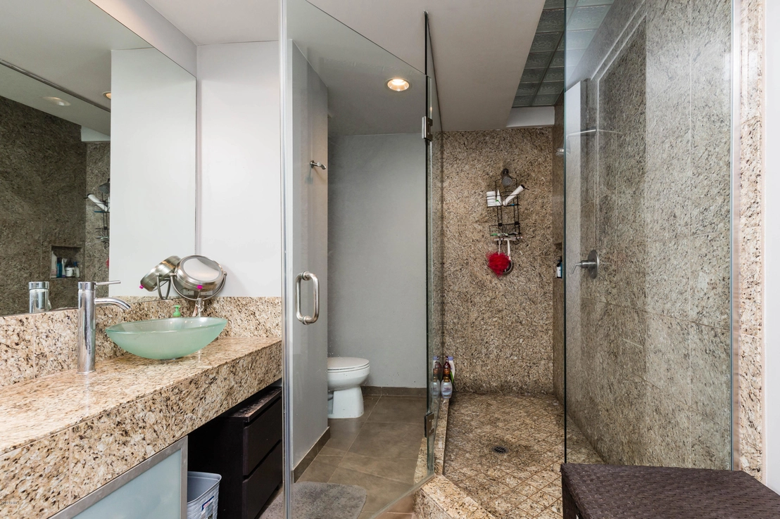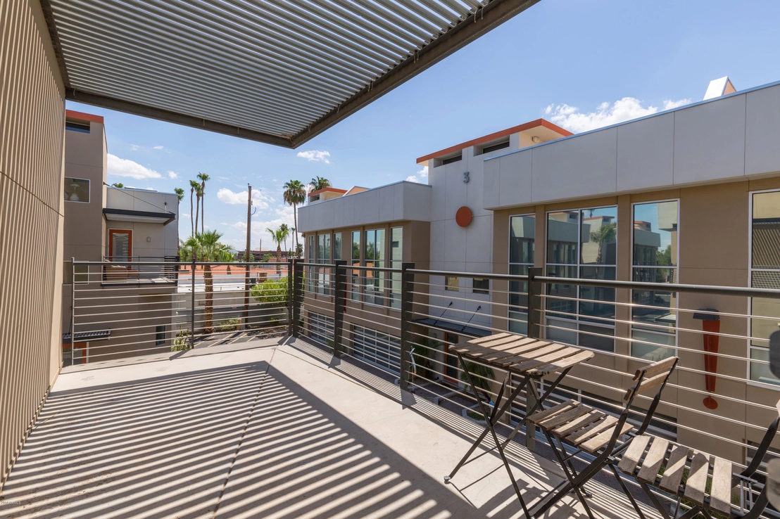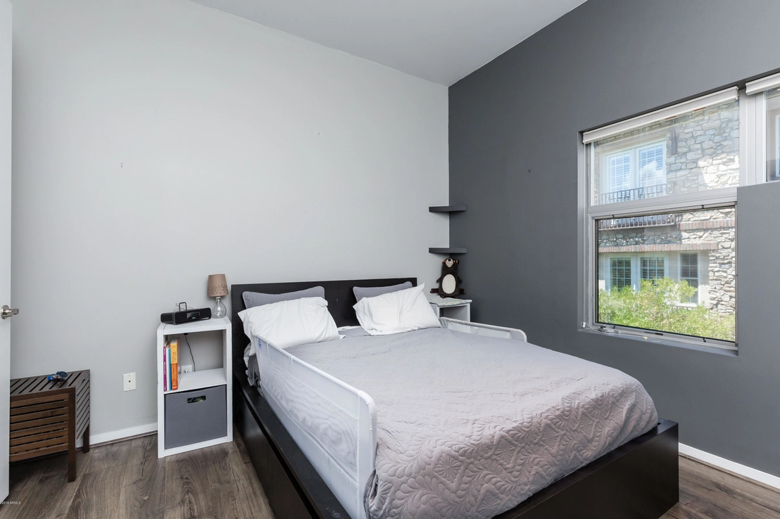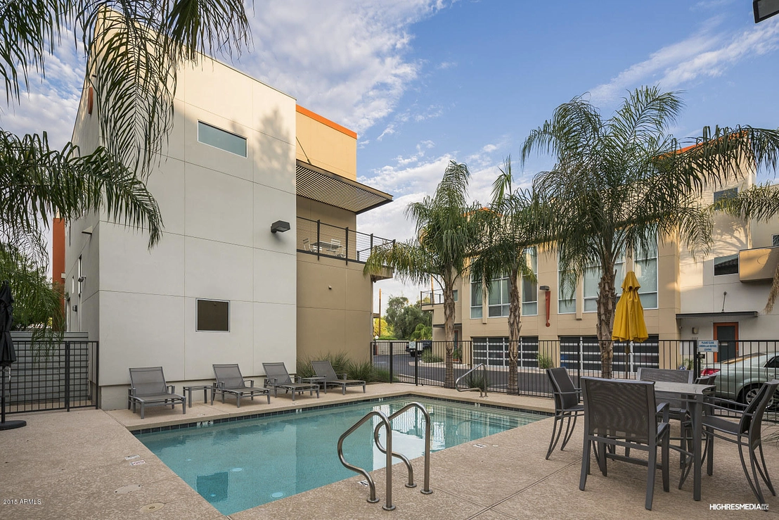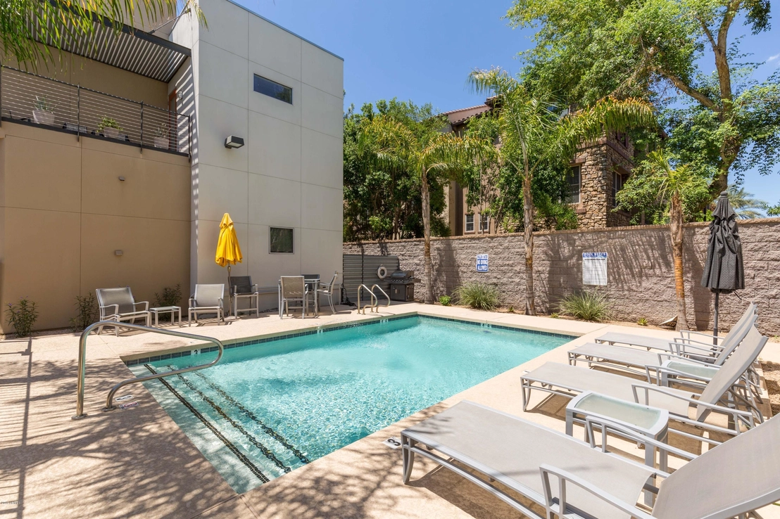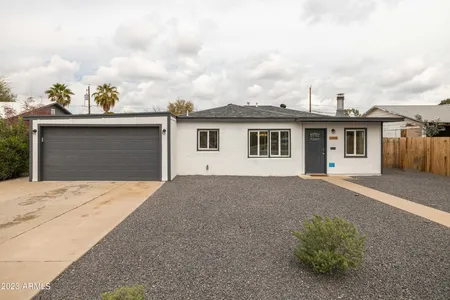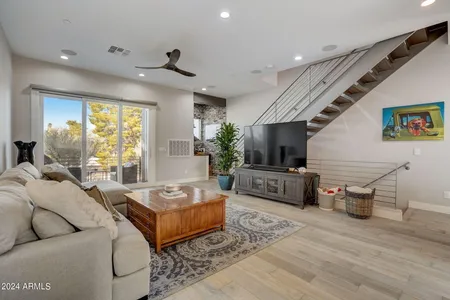

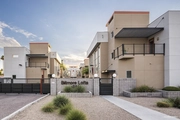







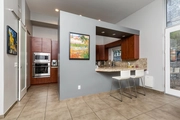

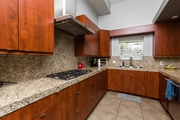

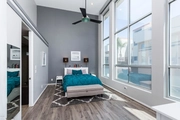





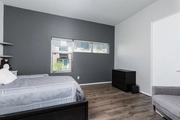




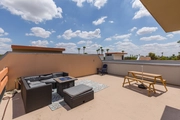


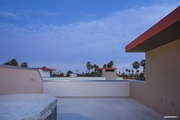
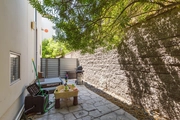



1 /
33
Map
$891,479*
●
Townhouse -
Off Market
4326 N 25TH Street #104
Phoenix, AZ 85016
3 Beds
3 Baths,
1
Half Bath
2189 Sqft
$513,000 - $627,000
Reference Base Price*
56.40%
Since Apr 1, 2020
AZ-Phoenix
Primary Model
About This Property
Exquisite, contemporary loft in the heart of the Biltmore. From the
time you enter this corner unit loft, you'll notice the upscale
finishings. From the concrete and steel staircase, granite
counters, gas cook top, high end appliances, and 17' high ceilings,
to the back patio that is super private and ready to install your
gas BBQ grille. This loft features a large patio off the guest
quarters, and a roof top deck with 270 degree views. The bedrooms
are extra large and sure to fit all of your furnishings. The master
bedroom has electronic shades, and an en suite bath with a HUGE
walk in shower. The square footage, upgrades, and amenities can
only be rivaled by condos with price tags over $1,000,000 in the
Biltmore! Welcome home!
The manager has listed the unit size as 2189 square feet.
The manager has listed the unit size as 2189 square feet.
Unit Size
2,189Ft²
Days on Market
-
Land Size
0.03 acres
Price per sqft
$260
Property Type
Townhouse
Property Taxes
$3,622
HOA Dues
-
Year Built
-
Price History
| Date / Event | Date | Event | Price |
|---|---|---|---|
| May 19, 2021 | Sold to Joel May | $575,000 | |
| Sold to Joel May | |||
| Apr 4, 2021 | No longer available | - | |
| No longer available | |||
| Mar 5, 2021 | Listed | $599,900 | |
| Listed | |||



|
|||
|
Contemporary masterpiece at Biltmore Lofts. Phenomenal location of
this truly modern, gated community. This 12 home development
features luxurious, modern lofts with attached garages. Inside
you'll find 3 oversized bedrooms, floor to ceiling windows in the
huge master suite, open/great room floor plan, high ceilings, and
great finishes throughout. Outside you have a great sized yard for
your kids, dogs, or entertaining area. The Biltmore has been long
established as a premier location in…
|
|||
| Dec 1, 2020 | No longer available | - | |
| No longer available | |||
| Nov 17, 2020 | Listed | $599,900 | |
| Listed | |||

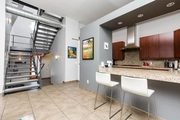

|
|||
|
Contemporary masterpiece at Biltmore Lofts. Phenomenal location of
this truly modern, gated community. This 12 home development
features luxurious, modern lofts with attached garages. Inside
you'll find 3 oversized bedrooms, floor to ceiling windows in the
huge master suite, open/great room floor plan, high ceilings, and
great finishes throughout. Outside you have a great sized yard for
your kids, dogs, or entertaining area. The Biltmore has been long
established as a premier location in…
|
|||
Show More

Property Highlights
Fireplace
Garage
Comparables
Unit
Status
Status
Type
Beds
Baths
ft²
Price/ft²
Price/ft²
Asking Price
Listed On
Listed On
Closing Price
Sold On
Sold On
HOA + Taxes
Active
Townhouse
3
Beds
3
Baths
1,837 ft²
$267/ft²
$489,999
Nov 30, 2023
-
$743/mo
Active
Townhouse
2
Beds
3
Baths
1,673 ft²
$395/ft²
$660,000
Jan 20, 2024
-
$588/mo
In Contract
Other
Loft
2
Baths
2,031 ft²
$271/ft²
$550,000
May 14, 2023
-
$253/mo
In Contract
Other
Loft
2
Baths
1,621 ft²
$370/ft²
$599,000
Oct 25, 2023
-
$237/mo
Active
Other
Loft
4
Baths
1,769 ft²
$372/ft²
$658,000
Oct 22, 2023
-
$262/mo
In Contract
Other
Loft
3
Baths
1,462 ft²
$366/ft²
$535,000
Dec 1, 2023
-
$1,040/mo
In Contract
Other
Loft
2
Baths
1,539 ft²
$302/ft²
$465,000
Nov 4, 2023
-
$171/mo
In Contract
Other
Loft
2
Baths
1,250 ft²
$492/ft²
$615,000
Dec 7, 2023
-
$206/mo
Past Sales
| Date | Unit | Beds | Baths | Sqft | Price | Closed | Owner | Listed By |
|---|---|---|---|---|---|---|---|---|
|
09/08/2023
|
Loft
|
3 Bath
|
1904 ft²
|
$799,999
Loft
3 Bath
1904 ft²
|
-
-
|
-
|
Sharon Newbill
Realty ONE Group
|
|
|
04/23/2021
|
3 Bed
|
3 Bath
|
2189 ft²
|
$635,000
3 Bed
3 Bath
2189 ft²
|
$650,000
+2.36%
05/24/2021
|
Matthew Hoedt
|
||
|
11/17/2020
|
3 Bed
|
3 Bath
|
2189 ft²
|
$599,900
3 Bed
3 Bath
2189 ft²
|
$575,000
-4.15%
05/19/2021
|
Zachary Cates
|
||
|
09/08/2019
|
3 Bed
|
3 Bath
|
2189 ft²
|
$599,000
3 Bed
3 Bath
2189 ft²
|
-
-
|
-
|
-
|
|
|
03/16/2019
|
3 Bed
|
3 Bath
|
1896 ft²
|
$479,000
3 Bed
3 Bath
1896 ft²
|
-
-
|
-
|
-
|
|
|
08/13/2018
|
3 Bed
|
3 Bath
|
2073 ft²
|
-
3 Bed
3 Bath
2073 ft²
|
-
-
|
-
|
-
|
Building Info






