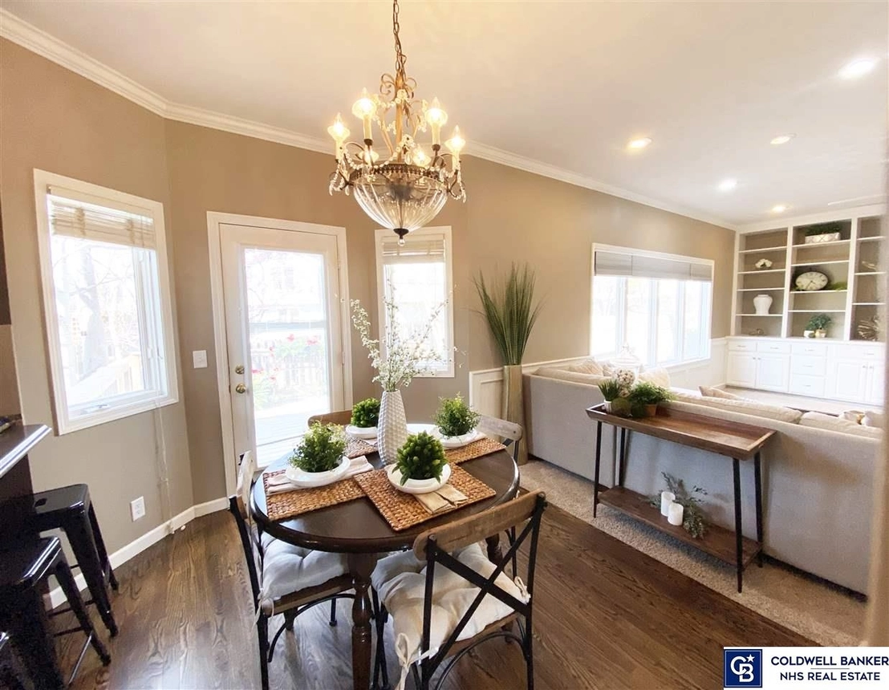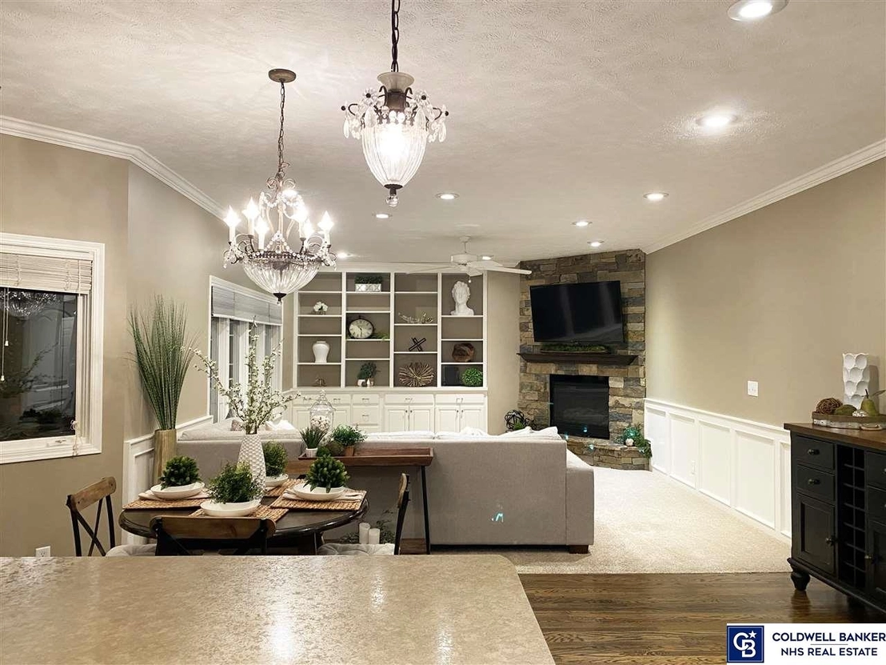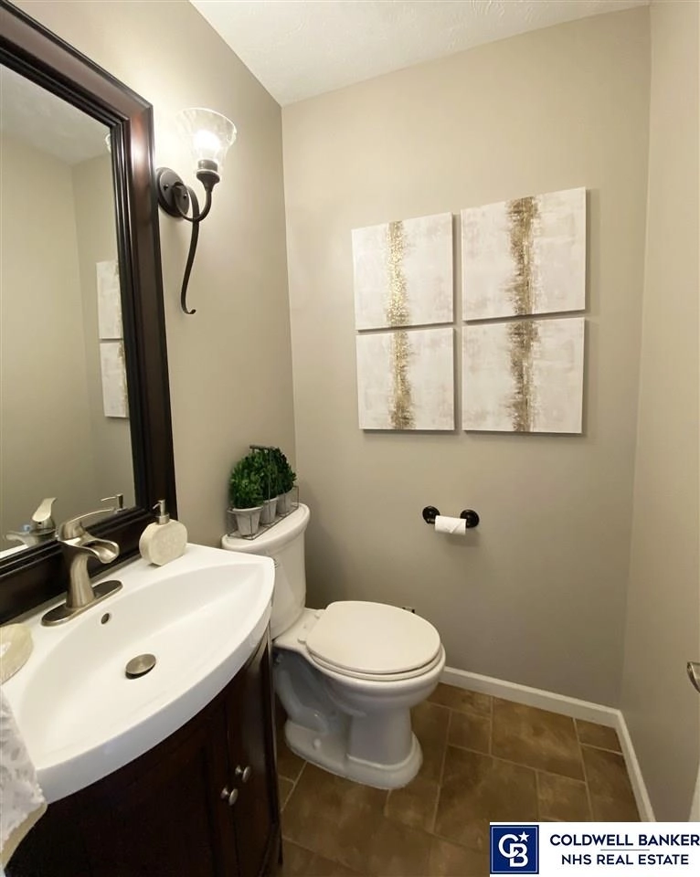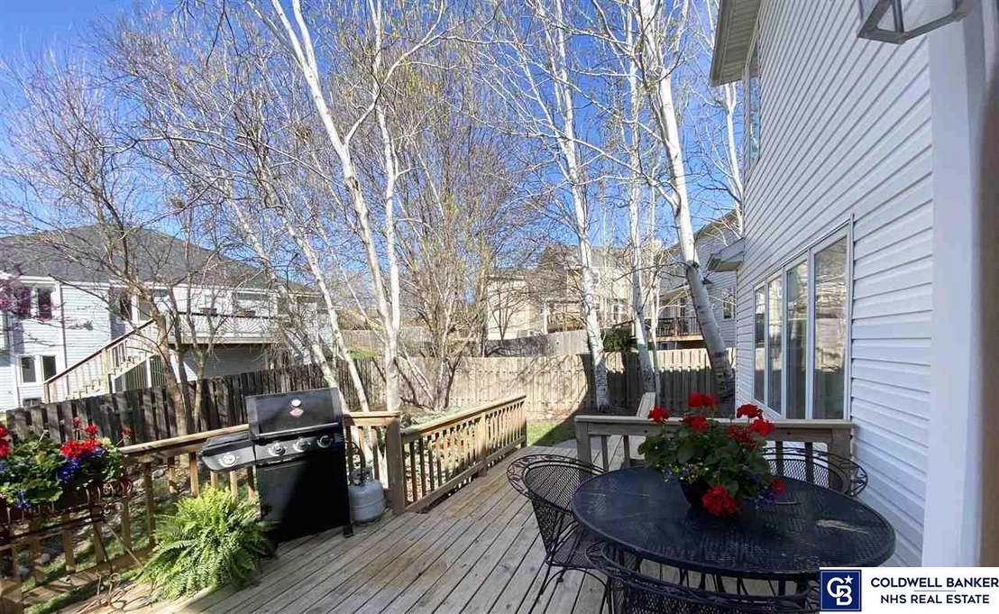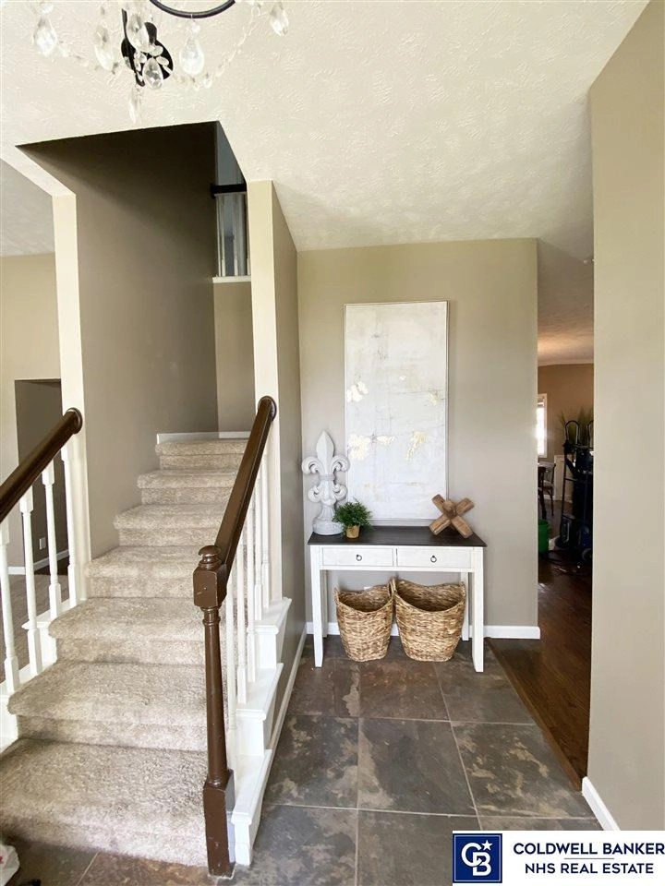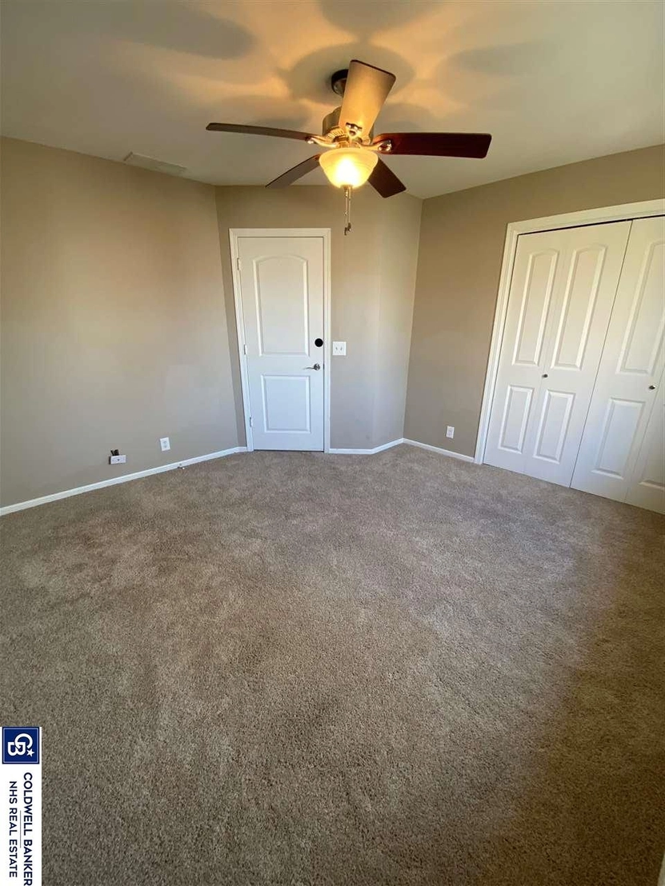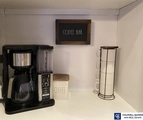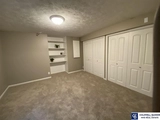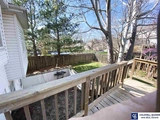$486,429*
●
House -
Off Market
4320 Red Deer Drive
Lincoln, NE 68516
5 Beds
5 Baths,
1
Half Bath
3212 Sqft
$360,000 - $440,000
Reference Base Price*
21.61%
Since May 1, 2021
National-US
Primary Model
About This Property
Jennifer Hurt, Home: , [email protected], -
Location, location, location for this 5-bedroom, 4 bath home in
South Cripple Creek. This 2-story home main floor has a spacious
family room with built in shelving and cabinets, corner stacked
stone fireplace reaches to the ceiling. Kitchen has hardwood
floors, SS appliances, large peninsula & dining w/deck access.
Living /Dining room, ½ bath and sunny den/office with French doors.
Upstairs you will find a large master bedroom with walk in closet,
master bath featuring, a walk-in shower, a double sink, vaulted
ceilings with skylight and jetted tub. 2nd floor laundry, 3
additional spacious bedrooms and a full bathroom. The walkout
basement features a wet bar kitchen, a 5th bedroom, and a ¾
bathroom, and 2nd w/d hookups-could- be used as a secondary suite!
A 3-car garage, a mud room off of the garage, covered front porch,
deck, patio, fenced yard, new roof and underground sprinklers.
Close to Super Target, Southpointe Mall, grocery st
The manager has listed the unit size as 3212 square feet.
The manager has listed the unit size as 3212 square feet.
Unit Size
3,212Ft²
Days on Market
-
Land Size
-
Price per sqft
$125
Property Type
House
Property Taxes
$6,632
HOA Dues
$3
Year Built
1997
Price History
| Date / Event | Date | Event | Price |
|---|---|---|---|
| Jul 20, 2021 | Sold to Aaron Clark, Tessa Clark | $400,000 | |
| Sold to Aaron Clark, Tessa Clark | |||
| Jun 25, 2021 | No longer available | - | |
| No longer available | |||
| May 29, 2021 | Relisted | $389,995 | |
| Relisted | |||
| May 21, 2021 | No longer available | - | |
| No longer available | |||
| May 15, 2021 | Listed | $389,995 | |
| Listed | |||



|
|||
|
Location, location, location for this 5-bedroom, 4 bath home in
South Cripple Creek. This 2-story home main floor has a spacious
family room with built in shelving and cabinets, corner stacked
stone fireplace reaches to the ceiling. Kitchen has hardwood
floors, SS appliances, large peninsula & dining w/deck access.
Living /Dining room, ½ bath and sunny den/office with French doors.
Upstairs you will find a large master bedroom with walk in closet,
master bath featuring, a walk-in…
|
|||
Show More

Property Highlights
Fireplace
Air Conditioning
Comparables
Unit
Status
Status
Type
Beds
Baths
ft²
Price/ft²
Price/ft²
Asking Price
Listed On
Listed On
Closing Price
Sold On
Sold On
HOA + Taxes
Active
House
3
Beds
1.5
Baths
2,360 ft²
$155/ft²
$365,000
May 5, 2023
-
$476/mo
Past Sales
| Date | Unit | Beds | Baths | Sqft | Price | Closed | Owner | Listed By |
|---|---|---|---|---|---|---|---|---|
|
04/07/2021
|
|
5 Bed
|
5 Bath
|
3212 ft²
|
$400,000
5 Bed
5 Bath
3212 ft²
|
$400,000
07/20/2021
|
Jennifer Hurt
|
Building Info





