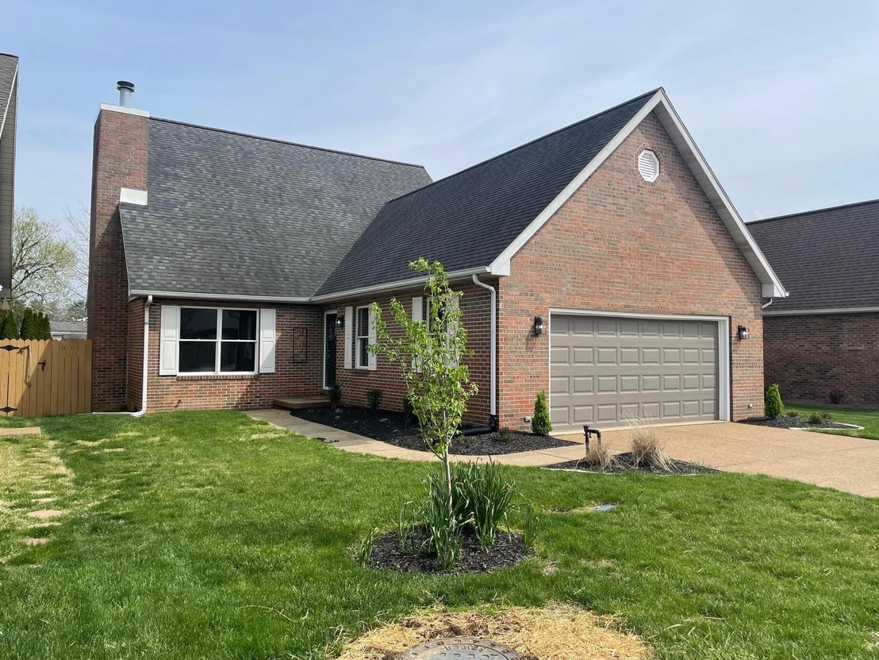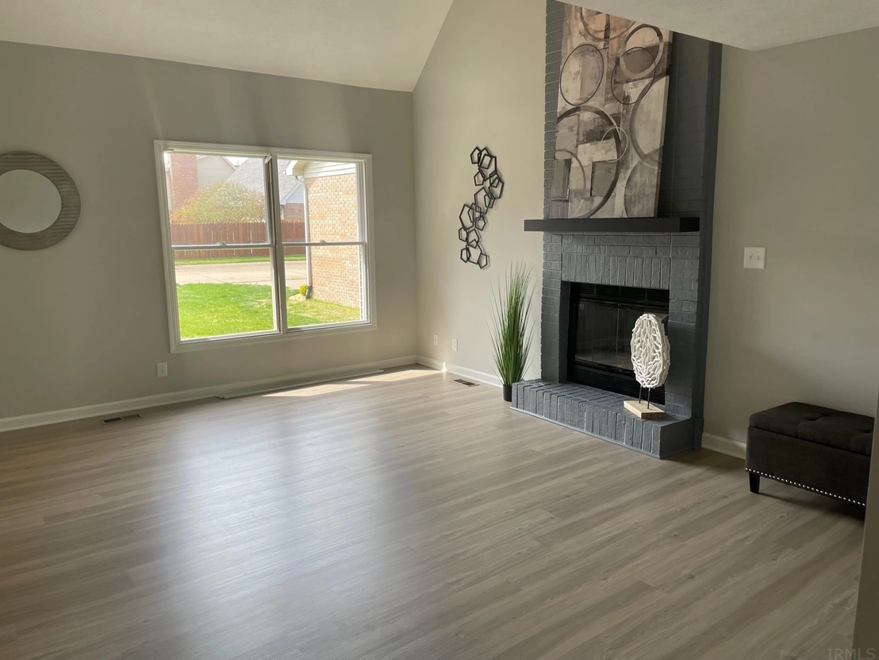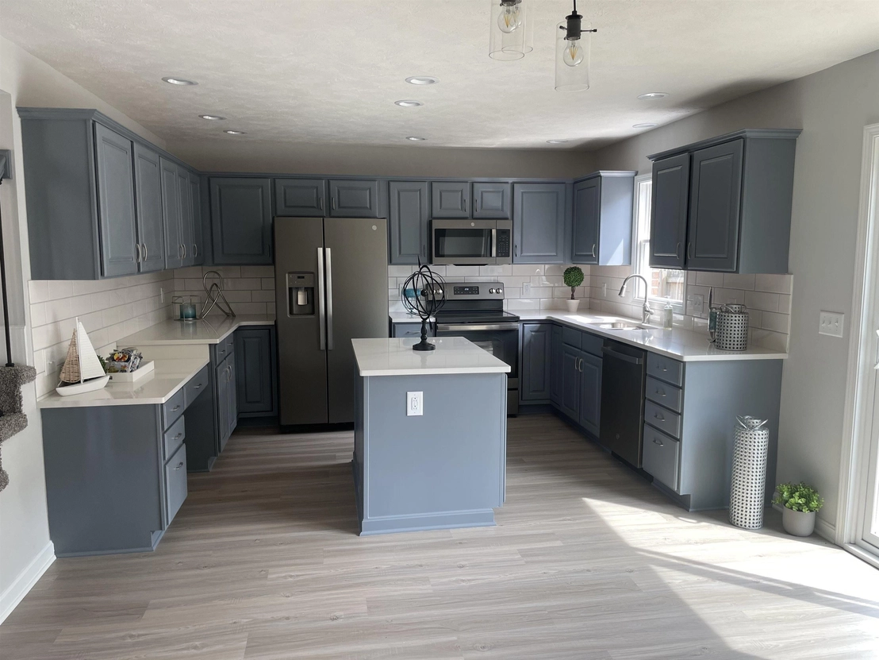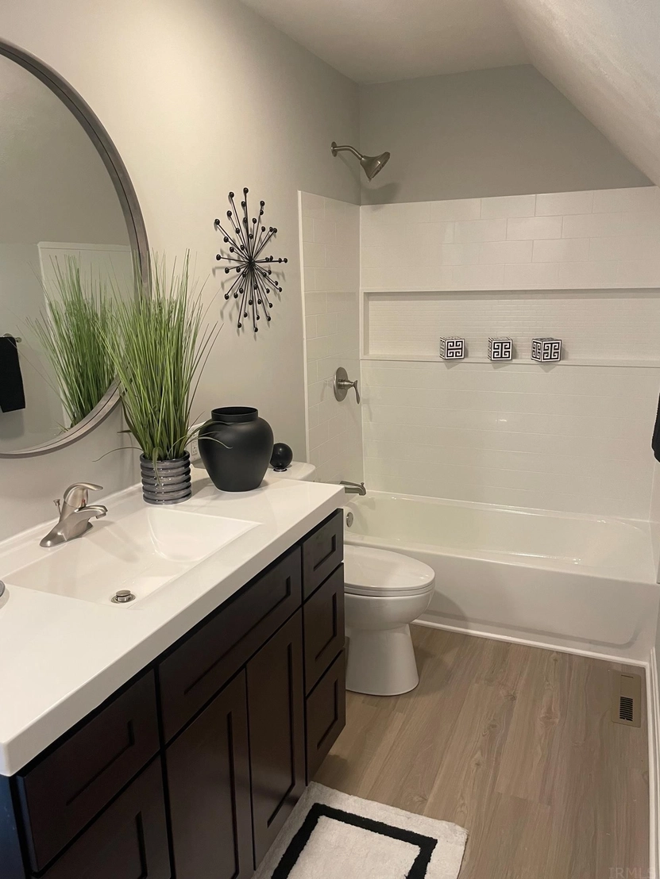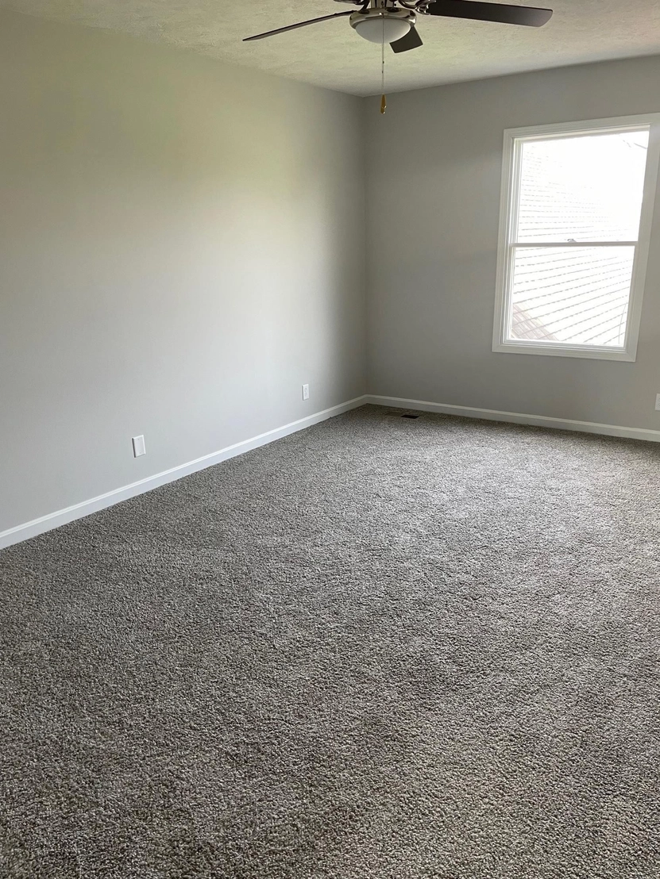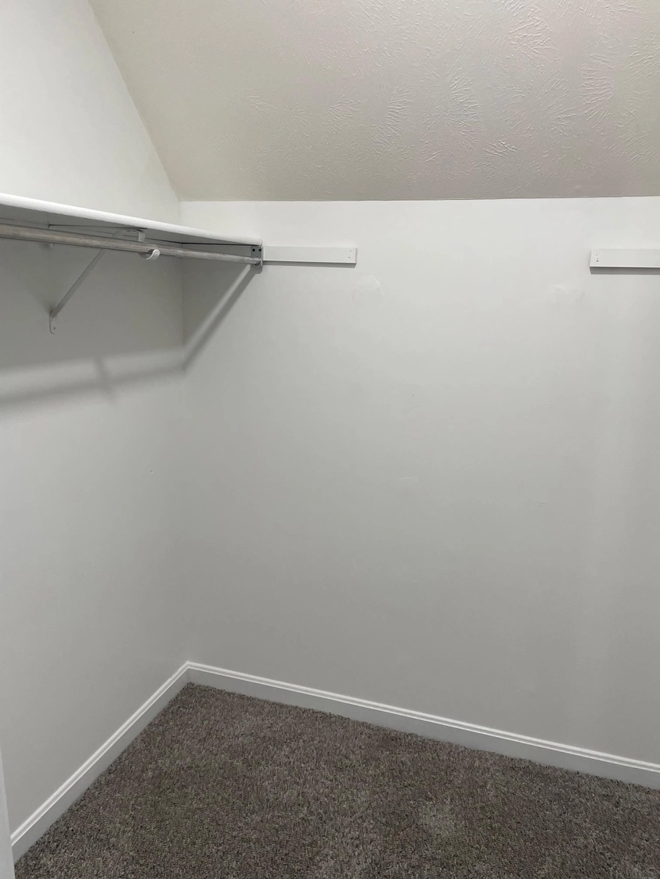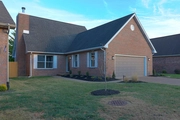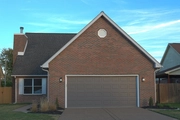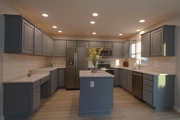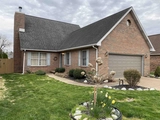


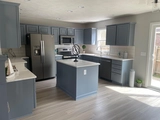











1 /
15
Map
$297,325*
●
House -
Off Market
432 Huntwood Lane
Evansville, IN 47715
3 Beds
3 Baths
1804 Sqft
$270,000 - $328,000
Reference Base Price*
-0.56%
Since Sep 1, 2023
National-US
Primary Model
Sold Aug 16, 2023
$291,500
Buyer
Seller
Sold May 31, 2022
$212,500
Buyer
Seller
$210,000
by First National Bank Of Carmi
Mortgage Due May 27, 2023
About This Property
Welcome home to this 3 bed/3 bath condo w/ attached 2 car garage,
located on the east side of Evansville in Summit Place. Not only is
this home close to shopping and schools but it has been extensively
remodeled and offers new flooring, light fixtures, fans, and fresh
paint throughout. Beautiful LVT flooring has been installed
throughout the living/dining/ and bathrooms and the bedrooms all
have brand new carpet. Step into the living room and you will find
a fireplace, vaulted ceilings, & large windows letting in lots of
natural light. The kitchen offers a ton of cabinets and counter
space and features gorgeous quartz countertops and brand new
stainless steel appliances. A dining area is featured off of the
kitchen and also opens up to the living room, providing an open
concept that is perfect for gatherings with family and friends. All
3 bedrooms are extremely spacious and offer large walk in closets
for plenty of storage. Speaking of storage, there is additional
walk in attic space that provides the perfect place for storing
holiday decor or other items. All 3 full baths offer new fixtures
and fresh cabinets/counters, with the master bath offering a
beautiful double vanity. For added convenience, a main floor
laundry room is also featured and offers built in cabinets. You
will also find a screened in porch off of the master suite that
provides a peaceful spot for having your morning coffee or curling
up w a good book.
The manager has listed the unit size as 1804 square feet.
The manager has listed the unit size as 1804 square feet.
Unit Size
1,804Ft²
Days on Market
-
Land Size
0.16 acres
Price per sqft
$166
Property Type
House
Property Taxes
$169
HOA Dues
-
Year Built
1993
Price History
| Date / Event | Date | Event | Price |
|---|---|---|---|
| Aug 13, 2023 | No longer available | - | |
| No longer available | |||
| Jul 19, 2023 | In contract | - | |
| In contract | |||
| May 20, 2023 | Price Decreased |
$299,000
↓ $10K
(3.2%)
|
|
| Price Decreased | |||
| May 13, 2023 | Price Decreased |
$309,000
↓ $5K
(1.6%)
|
|
| Price Decreased | |||
| Apr 28, 2023 | Price Decreased |
$313,900
↓ $1K
(0.3%)
|
|
| Price Decreased | |||
Show More

Property Highlights
Fireplace
Air Conditioning
Building Info
Overview
Building
Neighborhood
Geography
Comparables
Unit
Status
Status
Type
Beds
Baths
ft²
Price/ft²
Price/ft²
Asking Price
Listed On
Listed On
Closing Price
Sold On
Sold On
HOA + Taxes


