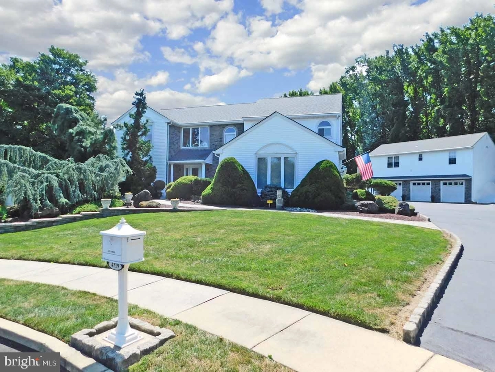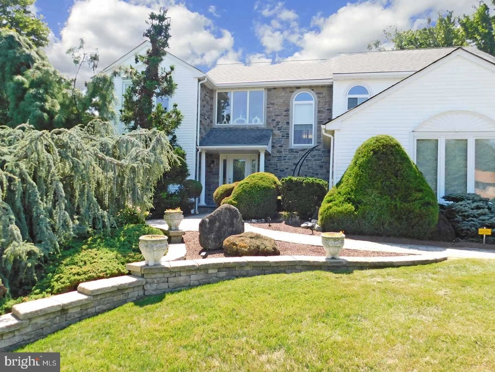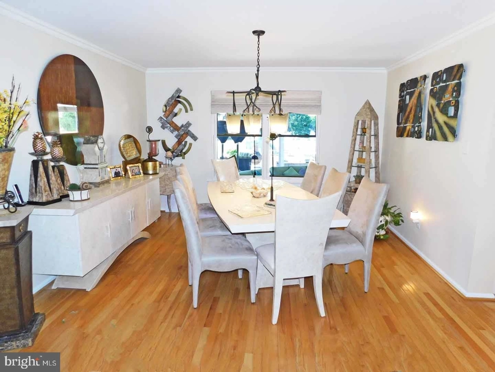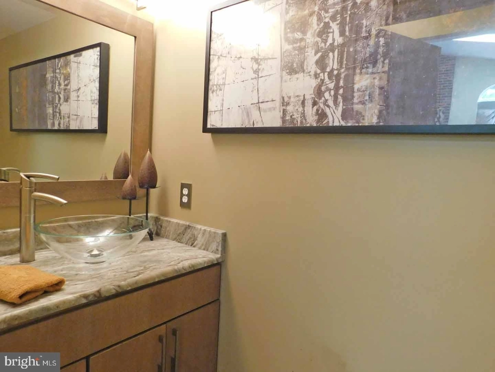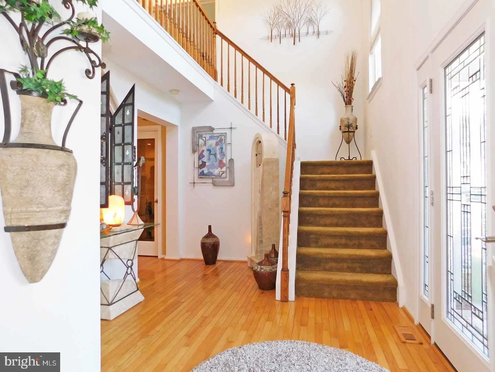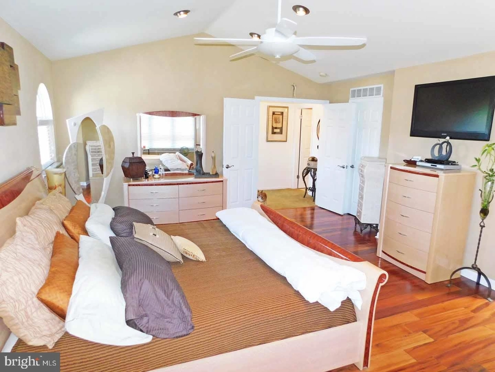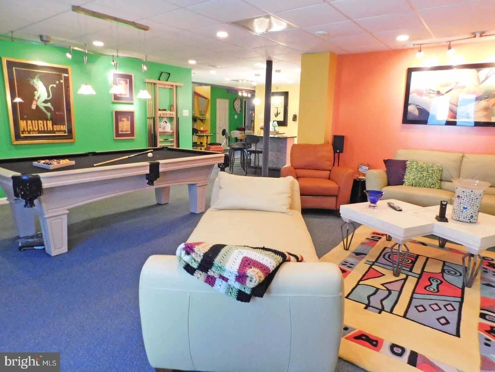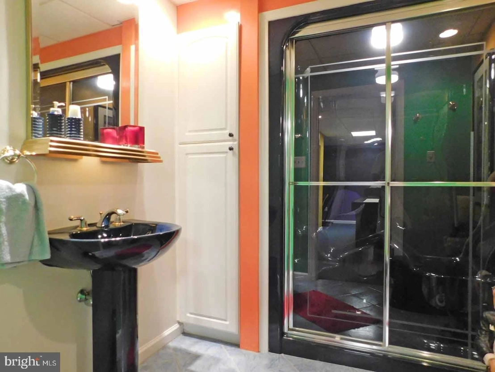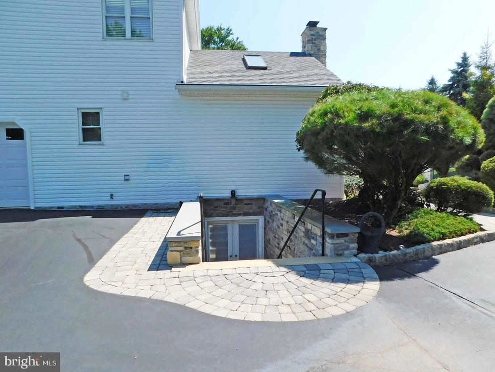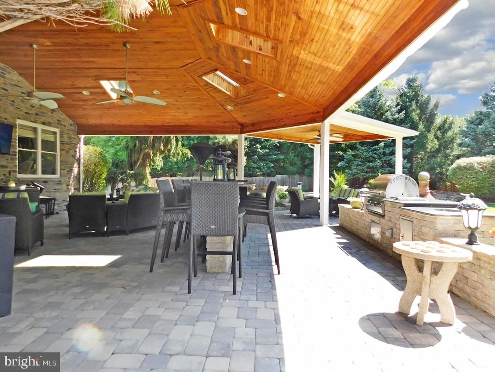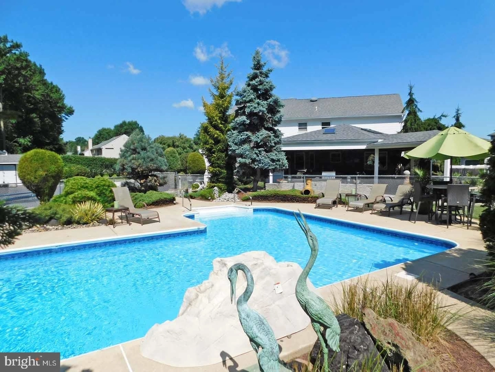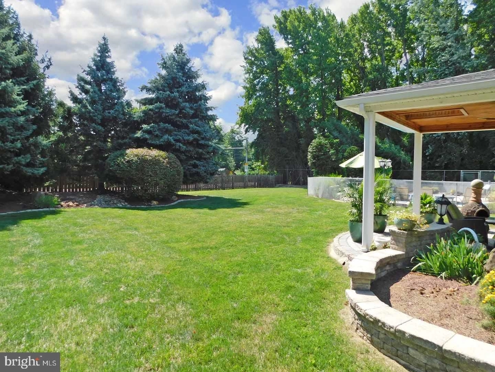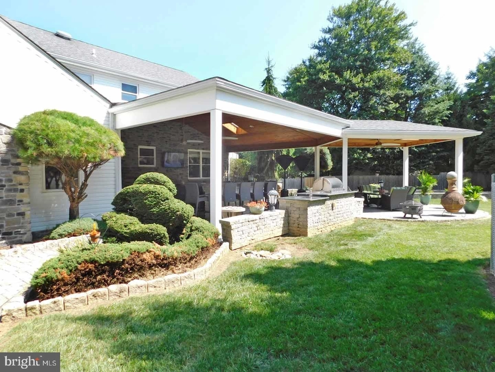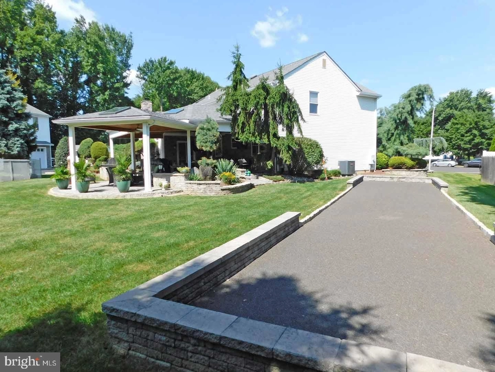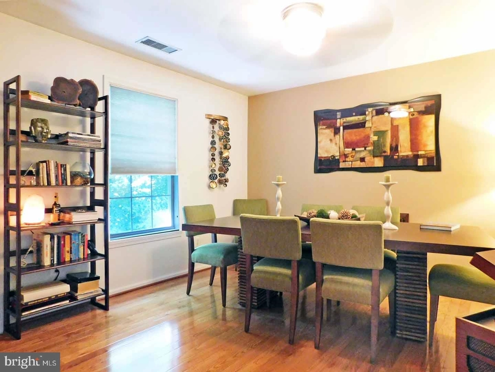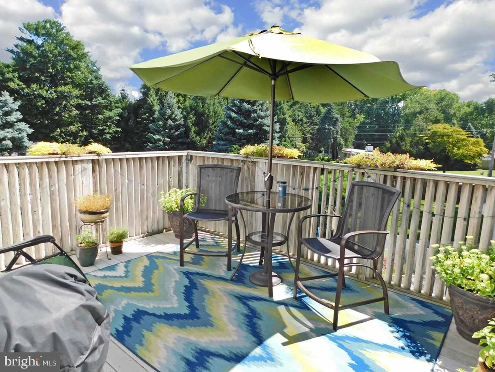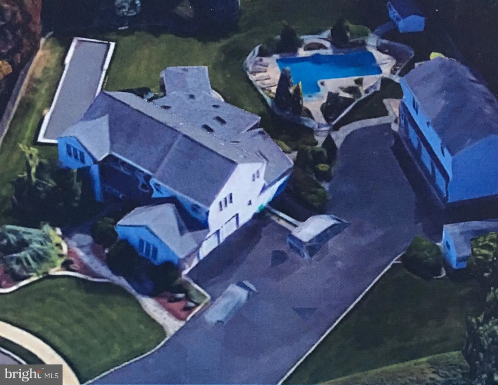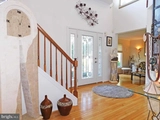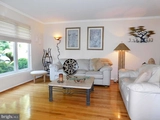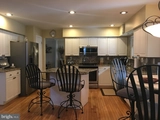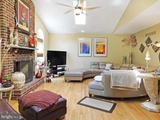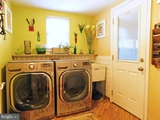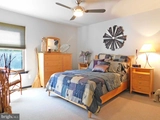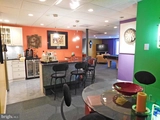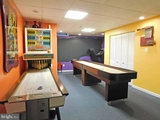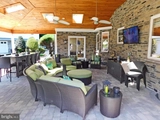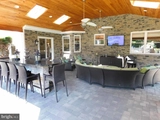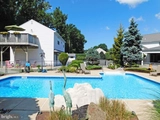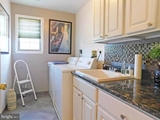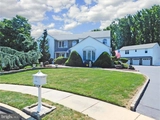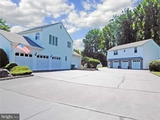$1,084,421*
●
House -
Off Market
4319 S WOODLAND DRIVE
BENSALEM, PA 19020
6 Beds
6 Baths,
2
Half Baths
5035 Sqft
$666,000 - $812,000
Reference Base Price*
46.56%
Since Oct 1, 2019
National-US
Primary Model
About This Property
Welcome to this luxurious rarely offered Dalton Model home. Walk in
to the captivating grand two-story foyer with unique chandelier and
beautiful and beautiful hardwood floors through out entire main
floor living area. The large kitchen has all brand new Energy
efficient smudge free stainless steel appliances, magnificent
marble counters and back splash,large island and separate
breakfast/dining area. The open floor plan in living and
dining room allows plenty of natural light and entertainment for
all your holiday gatherings. The family room has a lovely cathedral
vaulted ceiling, gas fireplace which also allows natural wood and
glass slider leading to patio. The hall bath has been
attractively remodeled with beautiful fixtures. The laundry room is
off the private entry into the extra large three car garage with
ample storage space. Upstairs the elegant master bedroom has
vaulted ceilings, walk in closet and newly remodeled bath with
soaking tub, walk in seamless shower with waterfall shower head,
Toto toilet and fixtures and top of the line tile on floor and
walls. There are three more generous bedrooms with tastefully
remodeled hall bath. The magnificently finished basement is an
additional 1200 square ft has a unique Urban vibe with
game-room, steam shower with full bath, second family room with
additional gas fireplace, granite island with wet bar,
refrigerator, and wine frig for maximum entertainment, along with
French doors leading to the exterior and more storage. The enormous
detach three car garage has an unparalleled half bath, additional
refrigerator and work station, painted cement floors with
commercial height ceiling and ample storage. In addition,
there is the private entry to the in-law suite an additional
1100 sq. ft. which offers elegance and comfort while leading into
the kitchen which boast premium granite counters, stainless
appliances, cozy living room with office nook, two additional
bedrooms, separate laundry room with kitchen sink, cabinets
and attic storage. There is a large balcony overlooking the
impeccable landscaped grounds along with gutter guards. Outside has
a newly lined inground heated pool with water fall and fiber optic
lighting, professional Bocco Ball , horse shoe pit and phenomenal
EP Henry patio with covered roof 36x30 and 16x18 that boast wood
vaulted ceiling with many skylights with shades, recessed lighting,
ceiling fans, granite ands tone built in captains table and chairs,
built in gas grill with sink and storage, decorated with large TV
and high end patio furniture for endless entertainment. There is
also a security system with many features. Excellent location,
close to I-95, Pa Turnpike, and RT.1 and Cornwells Heights Train
Station.
The manager has listed the unit size as 5035 square feet.
The manager has listed the unit size as 5035 square feet.
Unit Size
5,035Ft²
Days on Market
-
Land Size
0.83 acres
Price per sqft
$147
Property Type
House
Property Taxes
$10,059
HOA Dues
-
Year Built
1995
Price History
| Date / Event | Date | Event | Price |
|---|---|---|---|
| Oct 22, 2019 | Sold to Albert J Corr Iii, Deborah ... | $715,000 | |
| Sold to Albert J Corr Iii, Deborah ... | |||
| Sep 9, 2019 | No longer available | - | |
| No longer available | |||
| Aug 16, 2019 | Price Decreased |
$739,900
↓ $35K
(4.5%)
|
|
| Price Decreased | |||
| Jul 27, 2019 | Price Decreased |
$774,900
↓ $25K
(3.1%)
|
|
| Price Decreased | |||
| May 13, 2019 | Price Decreased |
$799,998
↓ $1
(0%)
|
|
| Price Decreased | |||
Show More

Property Highlights
Fireplace
Air Conditioning
Comparables
Unit
Status
Status
Type
Beds
Baths
ft²
Price/ft²
Price/ft²
Asking Price
Listed On
Listed On
Closing Price
Sold On
Sold On
HOA + Taxes
Past Sales
| Date | Unit | Beds | Baths | Sqft | Price | Closed | Owner | Listed By |
|---|---|---|---|---|---|---|---|---|
|
02/28/2019
|
|
6 Bed
|
6 Bath
|
5035 ft²
|
$859,900
6 Bed
6 Bath
5035 ft²
|
-
-
|
-
|
-
|
|
08/20/2018
|
|
6 Bed
|
6 Bath
|
4000 ft²
|
-
6 Bed
6 Bath
4000 ft²
|
-
-
|
-
|
-
|
Building Info




