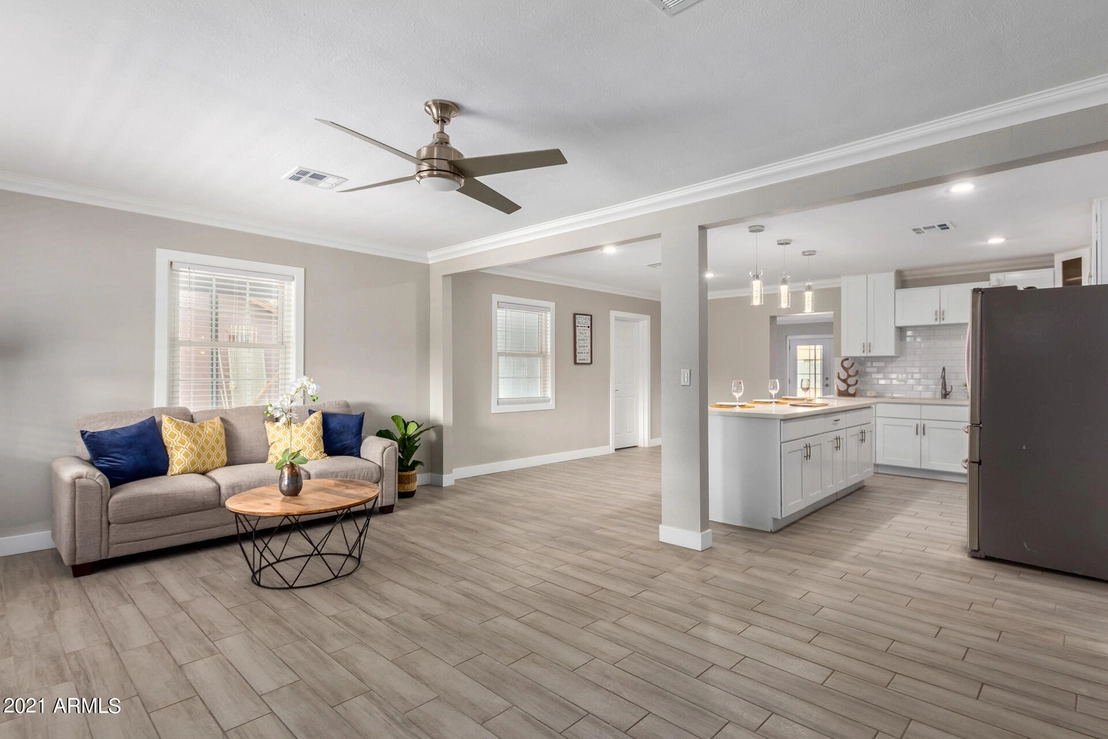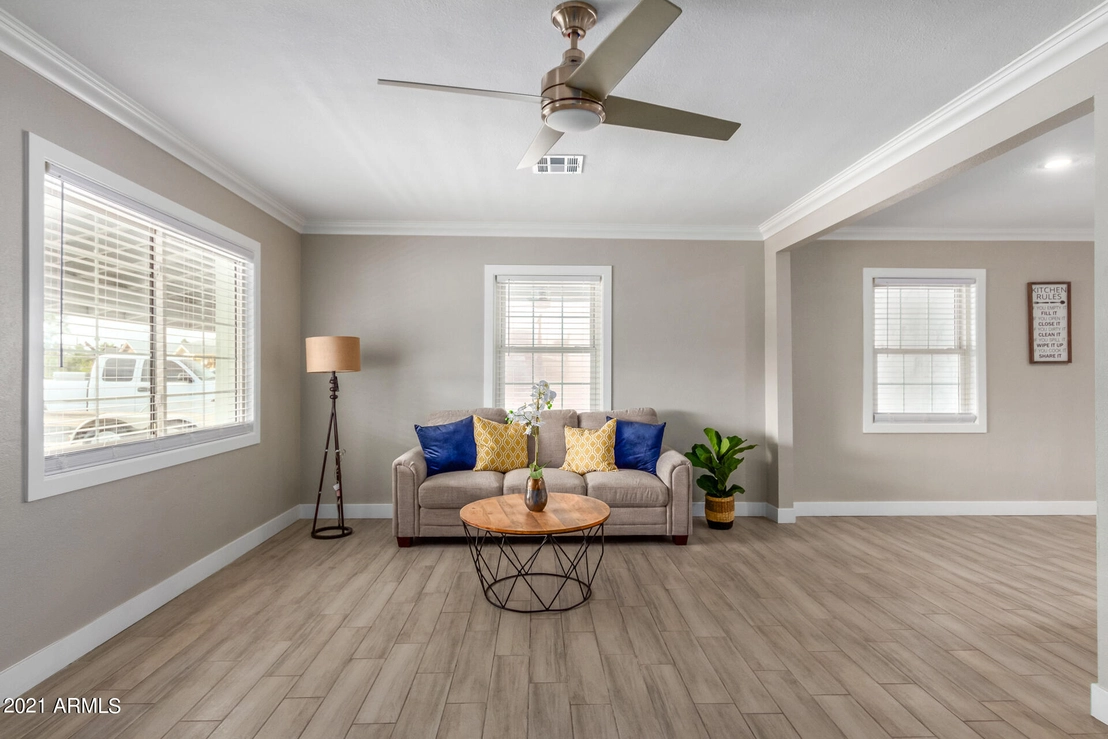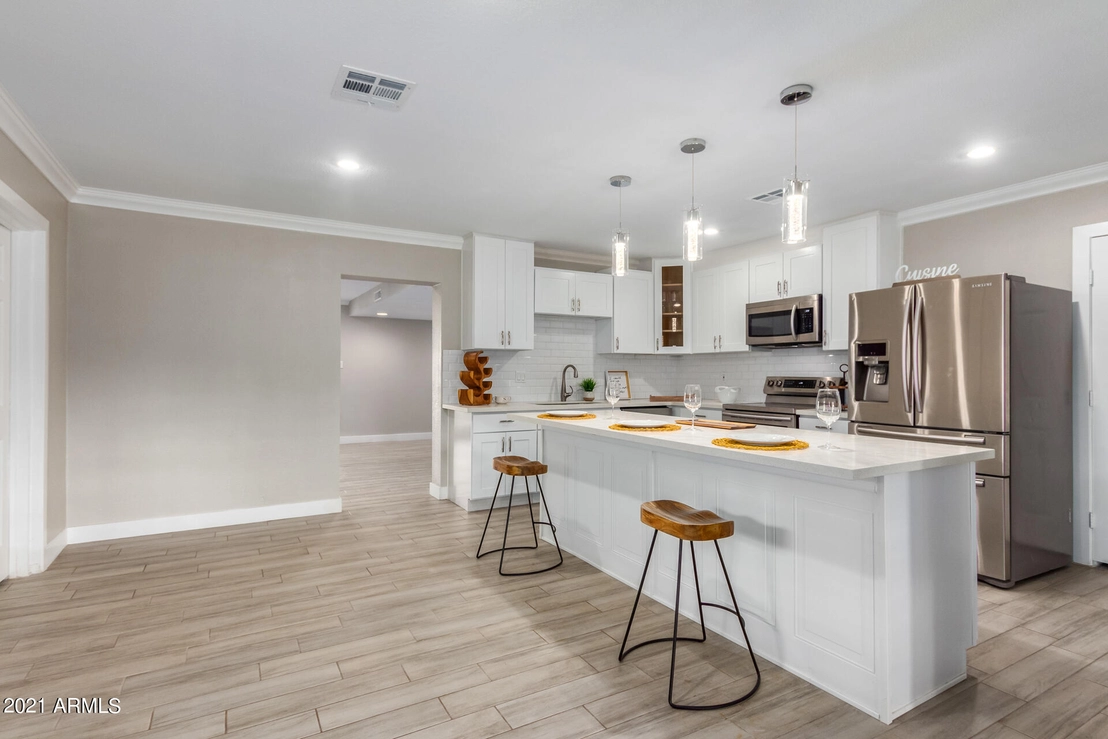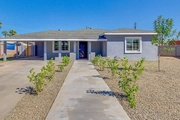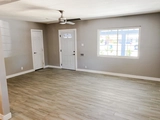






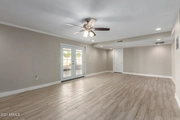
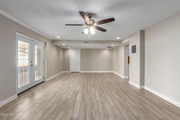




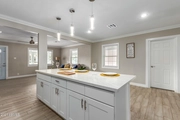
















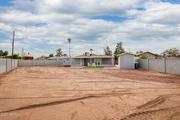
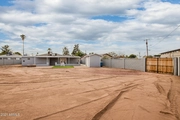

1 /
33
Map
$630,878*
●
House -
Off Market
4319 N 11TH Place
Phoenix, AZ 85014
4 Beds
2 Baths
2009 Sqft
$553,000 - $675,000
Reference Base Price*
2.75%
Since Feb 1, 2022
AZ-Phoenix
Primary Model
Sold Feb 25, 2022
$599,000
Buyer
Seller
$569,050
by Federal Savings Bank
Mortgage Due Mar 01, 2052
Sold Jul 31, 2018
$236,000
Buyer
Seller
$190,000
by Capital Fund I Llc
Mortgage
About This Property
Motivated Seller - Your search stops here! Beautiful 4 bed, 2 bath
home ready to move in! Delightful floor plan with a bright living
room overlooking the kitchen and a large family room with French
doors leading to the backyard. Tile flooring in all main areas and
neutral paint throughout the house. The immaculate kitchen comes
with stainless steel appliances, an island w/breakfast bar, a
subway backsplash, and staggered cabinets. The primary bedroom is
split and includes a fireplace perfect for the cold months, a
walk-in closet, and a gorgeous ensuite. The oversize backyard has
an extended covered patio, green grass area, storage shed, an RV
gate, a firepit area, and so much room to build a pool or whatever
you'd like. Make an offer before it is sold!
The manager has listed the unit size as 2009 square feet.
The manager has listed the unit size as 2009 square feet.
Unit Size
2,009Ft²
Days on Market
-
Land Size
0.30 acres
Price per sqft
$306
Property Type
House
Property Taxes
$141
HOA Dues
-
Year Built
1971
Price History
| Date / Event | Date | Event | Price |
|---|---|---|---|
| Feb 25, 2022 | Sold to Joseph Daniel Marquez | $599,000 | |
| Sold to Joseph Daniel Marquez | |||
| Jan 19, 2022 | No longer available | - | |
| No longer available | |||
| Jan 13, 2022 | Price Decreased |
$614,000
↓ $999
(0.2%)
|
|
| Price Decreased | |||
| Jan 7, 2022 | Price Decreased |
$614,999
↓ $5K
(0.8%)
|
|
| Price Decreased | |||
| Dec 11, 2021 | Listed | $620,000 | |
| Listed | |||
Show More

Property Highlights
Fireplace
Building Info
Overview
Building
Neighborhood
Zoning
Geography
Comparables
Unit
Status
Status
Type
Beds
Baths
ft²
Price/ft²
Price/ft²
Asking Price
Listed On
Listed On
Closing Price
Sold On
Sold On
HOA + Taxes
Active
House
4
Beds
2
Baths
1,828 ft²
$339/ft²
$619,000
Aug 5, 2023
-
$177/mo
Active
House
4
Beds
2
Baths
1,813 ft²
$359/ft²
$650,000
Aug 2, 2023
-
$95/mo
Active
House
3
Beds
2
Baths
1,746 ft²
$303/ft²
$529,000
May 1, 2023
-
$146/mo
Active
House
3
Beds
2
Baths
1,662 ft²
$348/ft²
$579,000
Aug 12, 2023
-
$88/mo
Active
House
3
Beds
2
Baths
1,710 ft²
$362/ft²
$619,000
Aug 6, 2023
-
$138/mo
Active
House
3
Beds
1
Bath
1,134 ft²
$511/ft²
$579,000
Aug 12, 2023
-
$175/mo
Active
Commercial
Loft
-
1,819 ft²
$385/ft²
$699,990
Jul 22, 2023
-
$322/mo
Active
Townhouse
2
Beds
2.5
Baths
1,402 ft²
$389/ft²
$544,900
Dec 7, 2022
-
$420/mo



