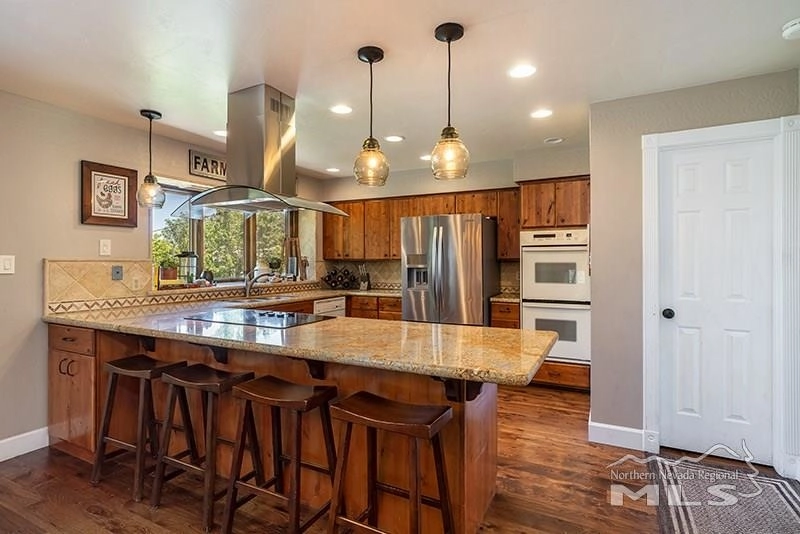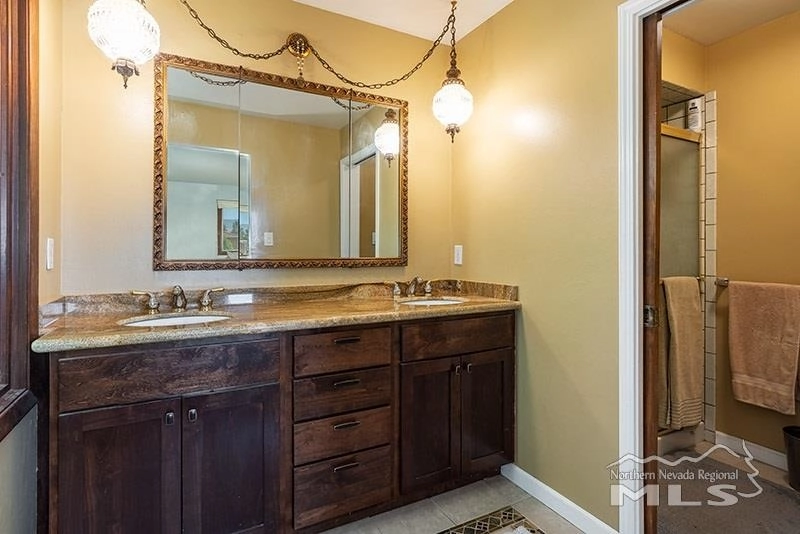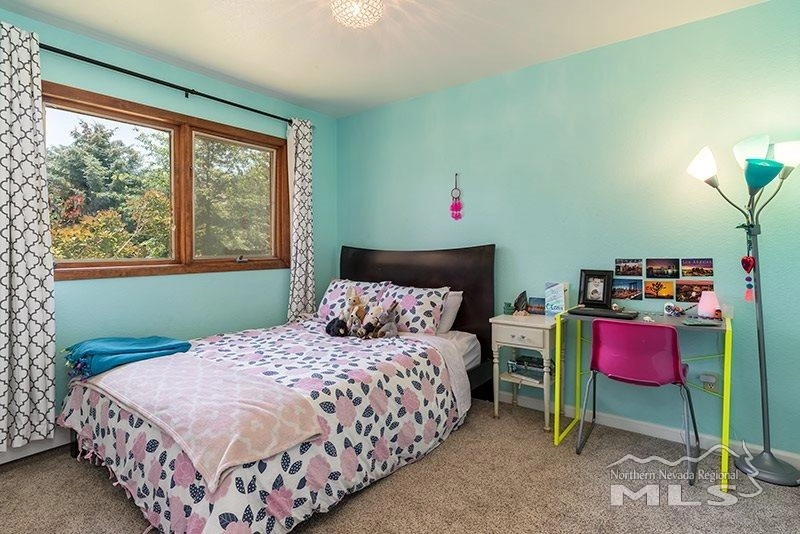

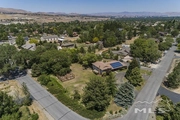


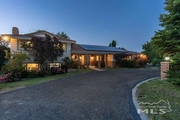
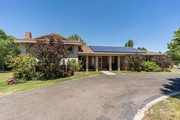








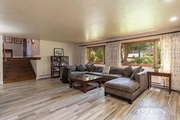




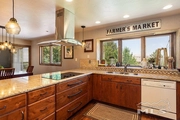

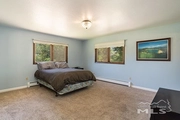

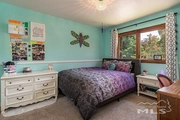
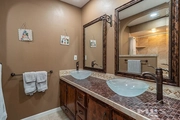





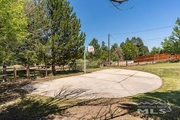



1 /
35
Map
$1,136,249*
●
Property -
Off Market
4295 Juniper Creek Road
Reno, NV 89519
Studio
4 Baths,
1
Half Bath
3186 Sqft
$788,000 - $962,000
Reference Base Price*
29.86%
Since Feb 1, 2021
National-US
Primary Model
About This Property
Expansive full acre, corner lot with towering trees, mature
landscaping and large horseshoe driveway with RV parking area. The
home is powered by a $22k 7.02 kW solar system which has 27 solar
arrays custom built by Hamilton Solar on the concrete tile roof,
the monthly power bill averages $1.25. The kitchen has been fully
upgraded with granite slab counter tops, electric cook-top,
floating stainless steel hood, double ovens, full pantry, breakfast
bar, custom lighting and rich wood cabinetry. The foyer and
main floor have new hardwood floors and the staircase has been
completely redone. The spacious family and living room have new
porcelain plank tile floors, wood burning fireplace with wood
alcove and a bar, making the area perfect for entertaining. The
split level design has the 4 bedrooms and 2 full bathrooms
upstairs, both bathrooms have been updated with granite and glass
tile features. The dugout finished basement has a bonus room, full
bathroom and guest bedroom which has a full sliding glass door to
the covered patio as a separate access point. The basement bedroom
and bathroom are not assessed by Washoe County. The backyard is
highlighted by the large chicken coop, basketball court and rolling
green hills. Other notable features include a large deck and
updated guest bath on the main floor, zoned for the highly rated
Roy Gomm Elementary and a large laundry room. The foyer and main
floor have new hardwood floors and the staircase has been
completely redone. The spacious family and living room have new
porcelain plank tile floors, wood burning fireplace with wood
alcove and a bar, making the area perfect for entertaining. The
split level design has the 4 bedrooms and 2 full bathrooms
upstairs, both bathrooms have been updated with granite and glass
tile features. The dugout finished basement has a bonus room, full
bathroom and guest bedroom which has a full sliding glass door to
the covered patio as a separate access point. The basement bedroom
and bathroom are not assessed by Washoe County. The backyard is
highlighted by the large chicken coop, basketball court and rolling
green hills. Other notable features include a large deck and
updated guest bath on the main floor, zoned for the highly rated
Roy Gomm Elementary and a large laundry room.
The manager has listed the unit size as 3186 square feet.
The manager has listed the unit size as 3186 square feet.
Unit Size
3,186Ft²
Days on Market
-
Land Size
0.98 acres
Price per sqft
$275
Property Type
Property
Property Taxes
$3,023
HOA Dues
-
Year Built
1976
Price History
| Date / Event | Date | Event | Price |
|---|---|---|---|
| Jan 26, 2021 | No longer available | - | |
| No longer available | |||
| Jan 25, 2021 | Sold to Barbara Mcnew, Todd Hauser | $825,000 | |
| Sold to Barbara Mcnew, Todd Hauser | |||
| Dec 31, 2020 | Relisted | $875,000 | |
| Relisted | |||
| Dec 30, 2020 | No longer available | - | |
| No longer available | |||
| Oct 24, 2020 | Price Decreased |
$875,000
↓ $44K
(4.8%)
|
|
| Price Decreased | |||
Show More

Property Highlights
Fireplace
Garage
With View
Comparables
Unit
Status
Status
Type
Beds
Baths
ft²
Price/ft²
Price/ft²
Asking Price
Listed On
Listed On
Closing Price
Sold On
Sold On
HOA + Taxes
Past Sales
| Date | Unit | Beds | Baths | Sqft | Price | Closed | Owner | Listed By |
|---|---|---|---|---|---|---|---|---|
|
07/08/2020
|
|
Loft
|
4 Bath
|
3186 ft²
|
$949,000
Loft
4 Bath
3186 ft²
|
-
-
|
-
|
-
|
Building Info





















