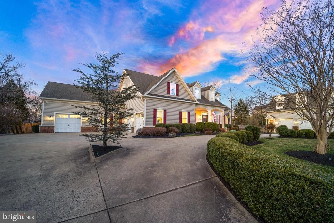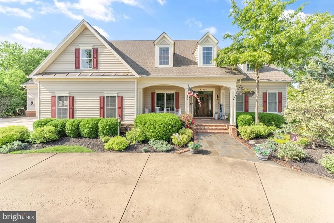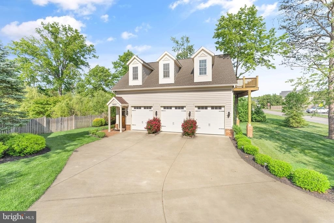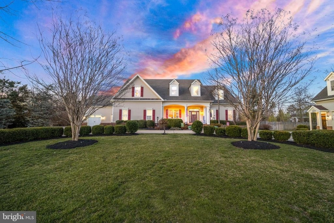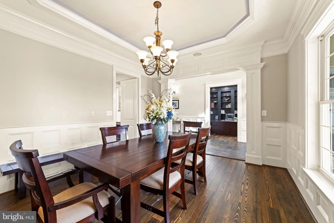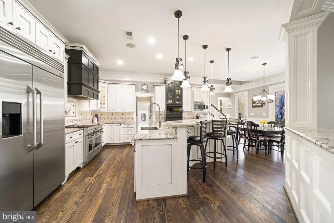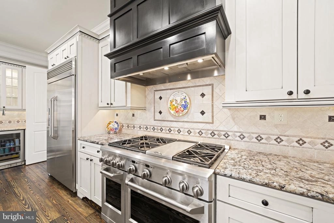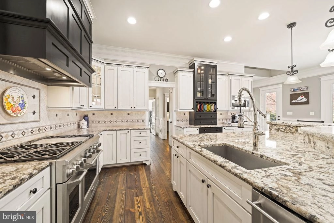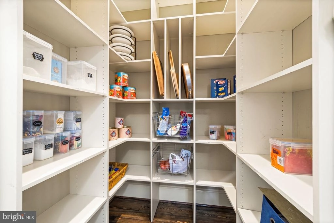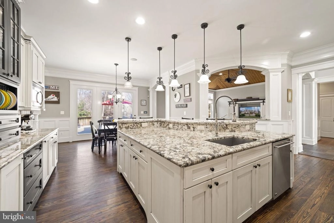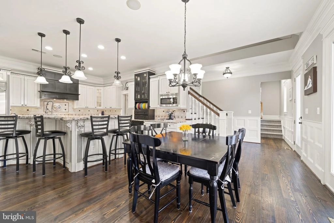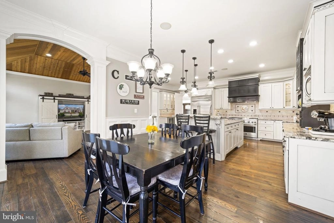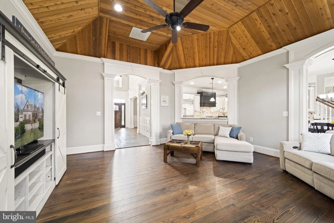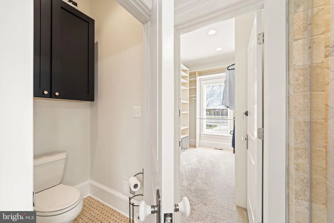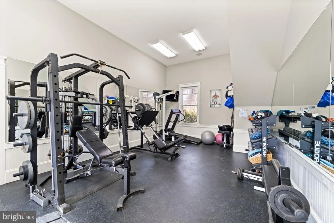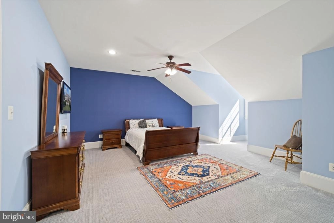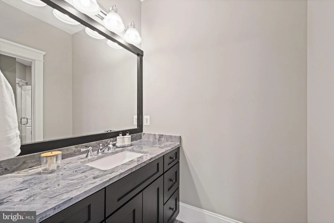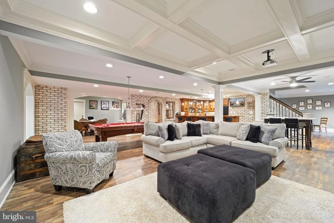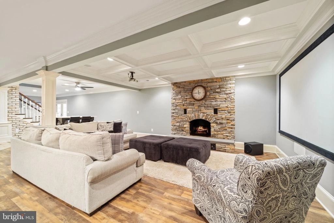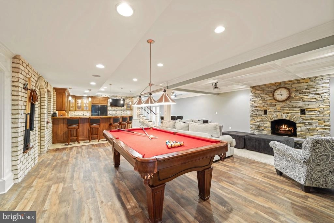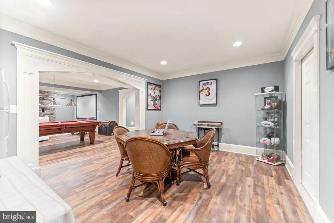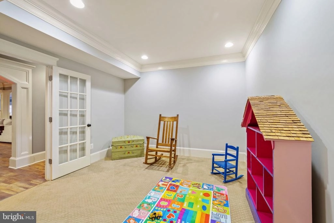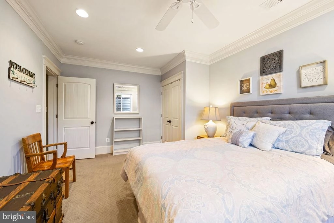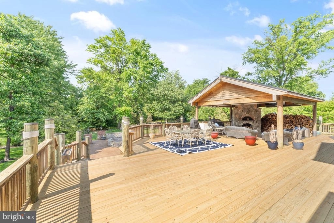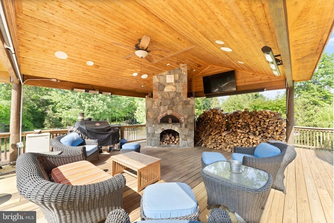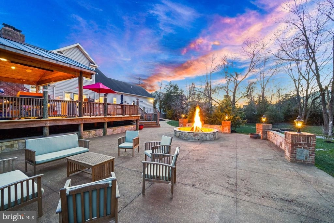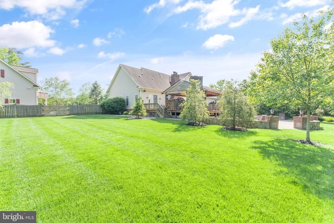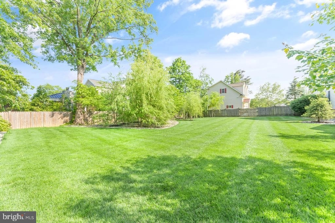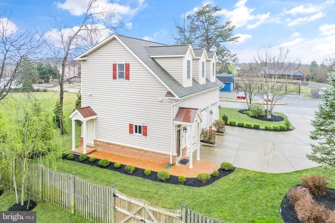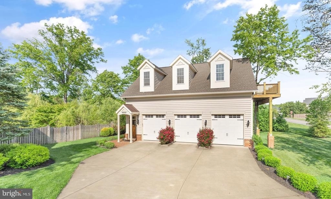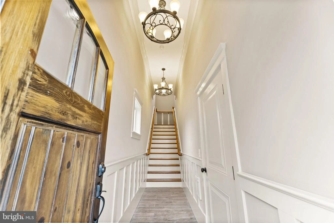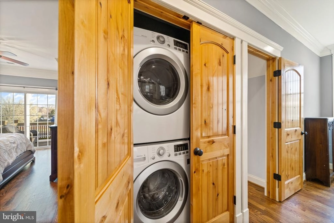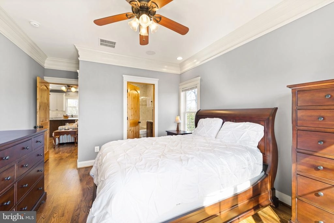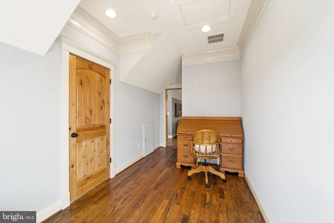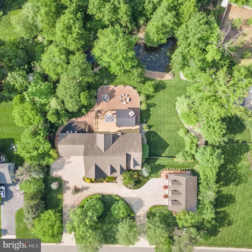









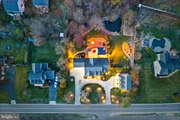





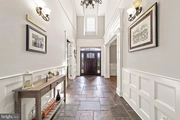



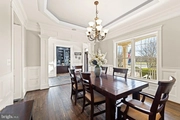







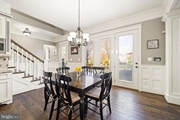









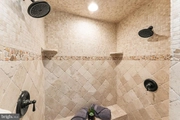

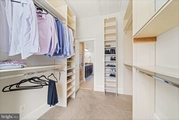
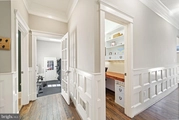
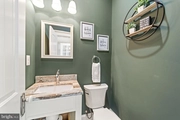
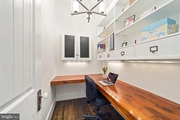


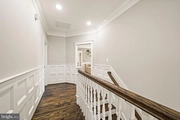
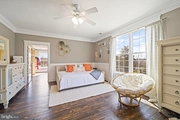
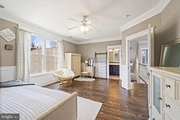
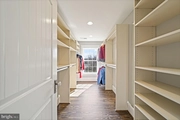


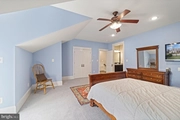






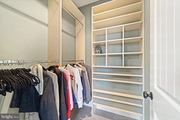


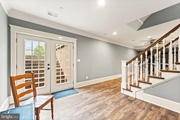
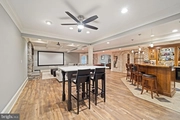
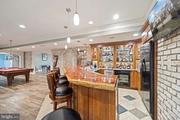
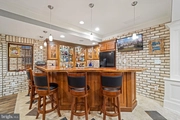
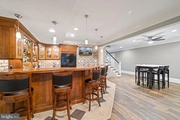

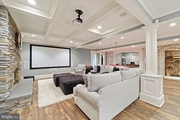





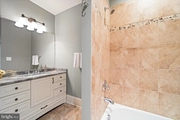
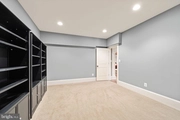


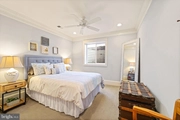


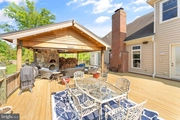
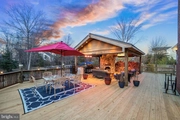




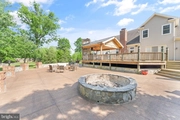
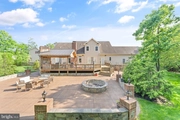
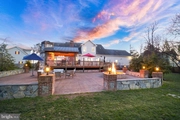
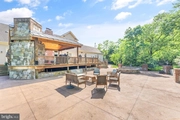


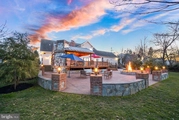
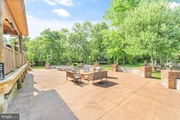

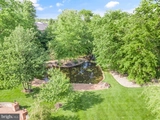
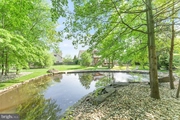







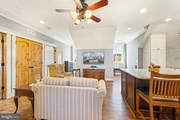
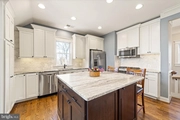

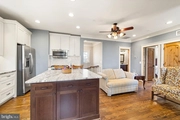

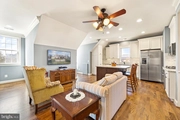







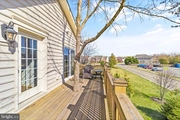


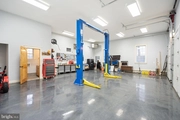



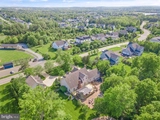
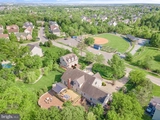

1 /
128
Video
Map
$1,895,000
●
House -
Off Market
42834 WAXPOOL RD
ASHBURN, VA 20148
7 Beds
8 Baths,
3
Half Baths
5842 Sqft
$1,973,881
RealtyHop Estimate
-0.56%
Since Sep 1, 2023
National-US
Primary Model
About This Property
Double delight! Two homes on one property! First time on the
market!
Welcome to this thoughtfully designed estate on 1.463 acres in the heart of Ashburn, featuring two remarkable homes totaling over 8300 sq ft. The main house is a true masterpiece, boasting 5 bedrooms including a primary suite on the main level, 4 full bathrooms, 2 half bathrooms and 3 garage bays. Designed with entertainment in mind, it offers an oversized kitchen with upgrades from the counters to the appliances. Step inside and discover the basement, transformed into the ultimate entertainment haven. Here, you'll find a full-sized bar complete with an oven, ice maker, full sized fridge and a custom bar top made from one of the trees on the property. The bar area overlooks a spacious movie room equipped with a projector and surround sound speakers, ensuring an immersive cinematic experience for you and your guests.
As you venture outdoors, a sprawling deck awaits you. This expansive deck hosts a gazebo with built in heaters, TV with surround sound speakers, and a wood-fired pizza oven. It's an idyllic spot for hosting gatherings or simply enjoying your favorite movies and delicious meals. The deck offers views of the vast patio area, adorned with a magnificently large fire pit, numerous fruit trees, a serene pond, and ample open green space. The fence is lined with lush trees offering privacy and beautiful scenery.
In addition to the main house, the estate features a detached carriage home. This separate dwelling boasts its own address, making it ideal for renting out or accommodating guests. The carriage home consists of a full kitchen, a living space, two bedrooms that open to the deck, and one bathroom upstairs Downstairs you'll find the spacious, climate controlled 3-car garage complete with a car lift, and a convenient half bath.
This completely custom estate harmonizes luxury, functionality, and natural beauty seamlessly. With its impeccable design and thoughtful additions this property offers an unparalleled living experience for its fortunate residents.
Welcome to this thoughtfully designed estate on 1.463 acres in the heart of Ashburn, featuring two remarkable homes totaling over 8300 sq ft. The main house is a true masterpiece, boasting 5 bedrooms including a primary suite on the main level, 4 full bathrooms, 2 half bathrooms and 3 garage bays. Designed with entertainment in mind, it offers an oversized kitchen with upgrades from the counters to the appliances. Step inside and discover the basement, transformed into the ultimate entertainment haven. Here, you'll find a full-sized bar complete with an oven, ice maker, full sized fridge and a custom bar top made from one of the trees on the property. The bar area overlooks a spacious movie room equipped with a projector and surround sound speakers, ensuring an immersive cinematic experience for you and your guests.
As you venture outdoors, a sprawling deck awaits you. This expansive deck hosts a gazebo with built in heaters, TV with surround sound speakers, and a wood-fired pizza oven. It's an idyllic spot for hosting gatherings or simply enjoying your favorite movies and delicious meals. The deck offers views of the vast patio area, adorned with a magnificently large fire pit, numerous fruit trees, a serene pond, and ample open green space. The fence is lined with lush trees offering privacy and beautiful scenery.
In addition to the main house, the estate features a detached carriage home. This separate dwelling boasts its own address, making it ideal for renting out or accommodating guests. The carriage home consists of a full kitchen, a living space, two bedrooms that open to the deck, and one bathroom upstairs Downstairs you'll find the spacious, climate controlled 3-car garage complete with a car lift, and a convenient half bath.
This completely custom estate harmonizes luxury, functionality, and natural beauty seamlessly. With its impeccable design and thoughtful additions this property offers an unparalleled living experience for its fortunate residents.
Unit Size
5,842Ft²
Days on Market
140 days
Land Size
1.46 acres
Price per sqft
$340
Property Type
House
Property Taxes
-
HOA Dues
-
Year Built
2008
Last updated: 9 months ago (Bright MLS #VALO2044018)
Price History
| Date / Event | Date | Event | Price |
|---|---|---|---|
| Aug 2, 2023 | Sold to Richard Alexander Noerr, Sa... | $1,895,000 | |
| Sold to Richard Alexander Noerr, Sa... | |||
| Jul 5, 2023 | In contract | - | |
| In contract | |||
| Jun 24, 2023 | Price Decreased |
$1,985,000
↓ $314K
(13.7%)
|
|
| Price Decreased | |||
| May 31, 2023 | Price Decreased |
$2,299,000
↓ $200K
(8%)
|
|
| Price Decreased | |||
| Apr 24, 2023 | Price Decreased |
$2,499,000
↓ $451K
(15.3%)
|
|
| Price Decreased | |||
Show More

Property Highlights
Garage
Air Conditioning
Fireplace
With View



