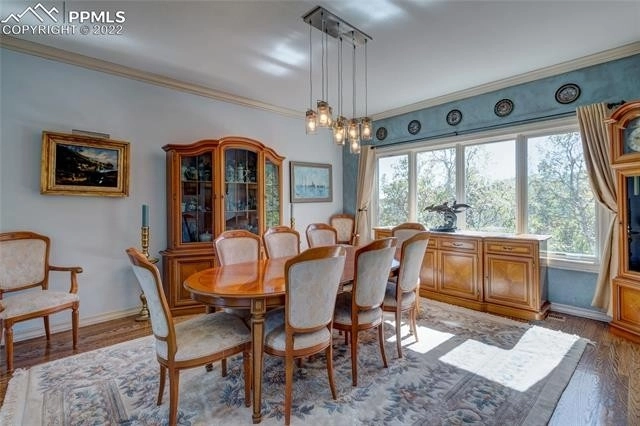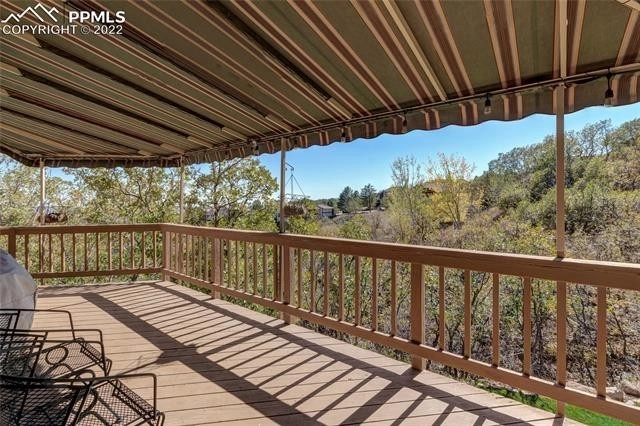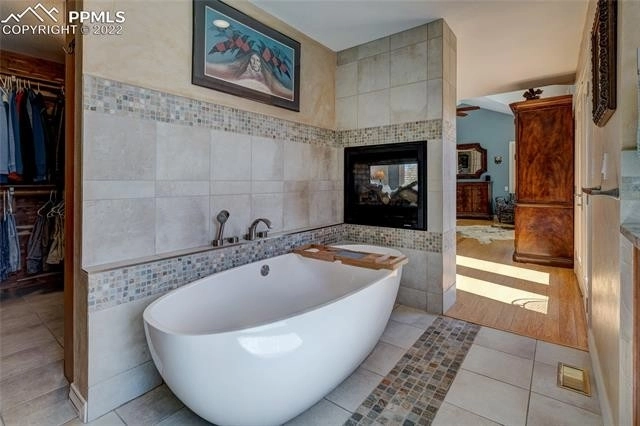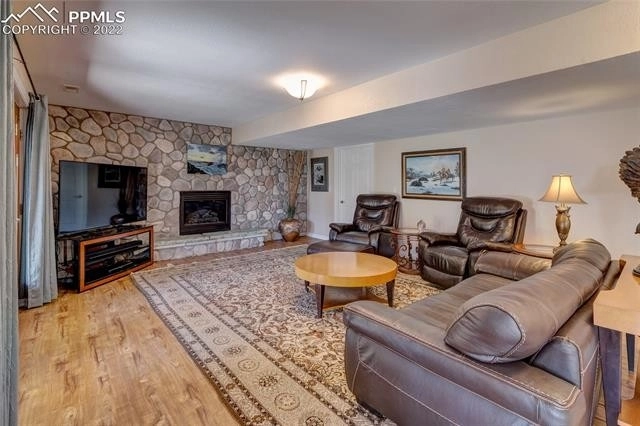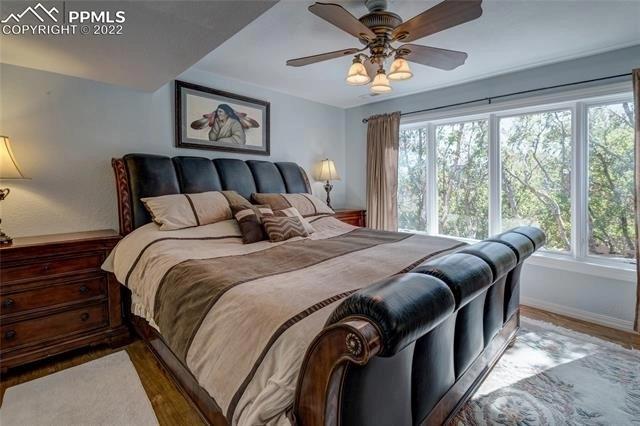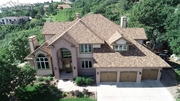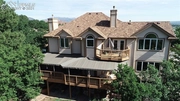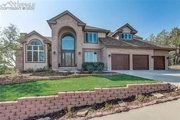
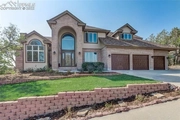

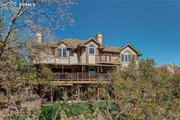






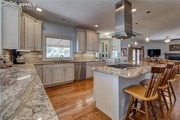













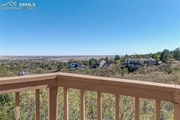










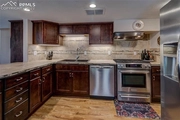



1 /
39
Map
$1,087,461*
●
House -
Off Market
4275 Star Ranch Road
Colorado Springs, CO 80906
5 Beds
4 Baths
5823 Sqft
$968,000 - $1,182,000
Reference Base Price*
1.16%
Since Jul 1, 2022
National-US
Primary Model
Sold May 27, 2022
$1,075,000
Buyer
Seller
$800,000
by Navy Federal Credit Union
Mortgage Due Jun 01, 2052
Sold Oct 21, 2015
$606,000
Buyer
$334,000
by Peoples National Bank
Mortgage Due Nov 01, 2030
About This Property
Custom home. Private lot overlooking a treed valley w/city lights.
Recent updates: new kitchen & new bathrooms in 2015; new garage
doors in 2020; New Pella windows (except for 3) in 2020; new
exterior lights in 2020; 2 new furnaces & 1 new A/C in 2019;
hardwood floors on main & upper lvls +both staircases; laminate
wood floors in lower; New "Nest" thermostats in 2015; new wet
bar/kitchen in basement in 2015; enhanced landscaping; new roof &
chimney caps in 2020! Special features include an impressive
2-story foyer w/circular staircase, main level office, formal
living room w/peaked ceiling & gas fireplace; formal dining room
area & a remodeled gourmet kitchen. The kitchen boasts soft-close
custom cabinets w/pullouts, slab granite counters, tumbled
travertine backsplash & two black under mount granite sinks (one
w/instant hot). Kitchen appliances include a gas stove w/6 burners
& big oven, a convection oven, Thermador Freezer, Thermador
refrigerator, dishwasher & wine fridge. Adjoining the kitchen, the
inviting family room offers a gas fireplace & French doors to the
expansive back deck w/new awning. Off the family room, a carved
wooden door opens to the upscale wine closet. Upstairs, the master
suite awaits w/peaked ceiling, private view deck (new in 2021),
2-sided gas fireplace, walk-in closet w/cedar lining & secret
storage behind the bookcase. The remodeled master bath has a heated
tile floor, slab granite counters, dual vanity, big shower w/2
heads & a luxurious slipper tub w/hand-held shower. Two spacious
guest bedrooms, a tiled bath w/2 sinks & a big laundry/craft room
complete the upper level. The walkout lower features a rec room
w/gas fireplace & a 13' X 12' wet bar or second kitchen w/new
electric stove, refrigerator & dishwasher. A storage/exercise room,
a full bath w/2 sinks, & two guest BDs complete the lower level.
Additional extras: Cent Vac, lots of Crown molding & a big finished
3-car garage w/storage, 220 for your electric vehicle & workshop
area.
The manager has listed the unit size as 5823 square feet.
The manager has listed the unit size as 5823 square feet.
Unit Size
5,823Ft²
Days on Market
-
Land Size
0.48 acres
Price per sqft
$185
Property Type
House
Property Taxes
$307
HOA Dues
-
Year Built
1991
Price History
| Date / Event | Date | Event | Price |
|---|---|---|---|
| Jun 1, 2022 | No longer available | - | |
| No longer available | |||
| May 27, 2022 | Sold to Earl G Edwards | $1,075,000 | |
| Sold to Earl G Edwards | |||
| Apr 18, 2022 | In contract | - | |
| In contract | |||
| Apr 16, 2022 | Listed | $1,075,000 | |
| Listed | |||
| Oct 6, 2021 | No longer available | - | |
| No longer available | |||
Show More

Property Highlights
Fireplace
Air Conditioning
Garage
Building Info
Overview
Building
Neighborhood
Zoning
Geography
Comparables
Unit
Status
Status
Type
Beds
Baths
ft²
Price/ft²
Price/ft²
Asking Price
Listed On
Listed On
Closing Price
Sold On
Sold On
HOA + Taxes
Active
House
4
Beds
4
Baths
4,631 ft²
$259/ft²
$1,200,000
Feb 10, 2023
-
$280/mo
About Broadmoor
Similar Homes for Sale
Nearby Rentals

$2,400 /mo
- 4 Beds
- 3 Baths
- 1,910 ft²

$1,650 /mo
- 3 Beds
- 1 Bath
- 890 ft²








