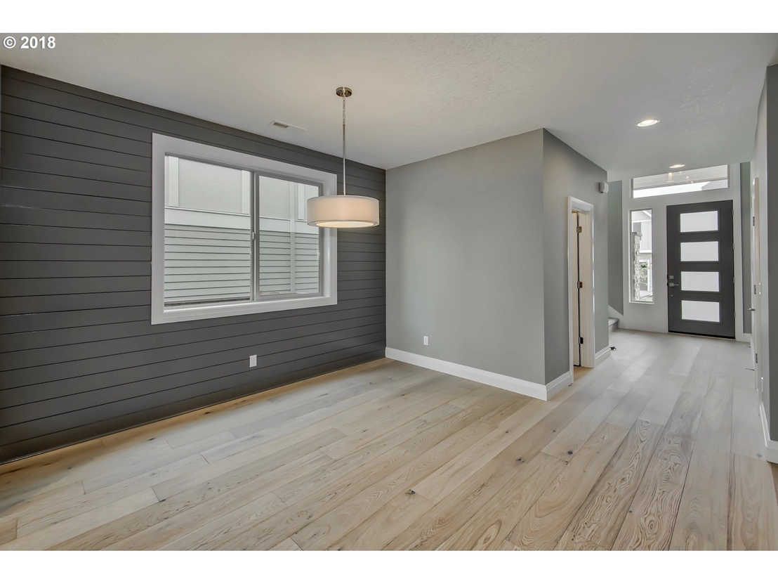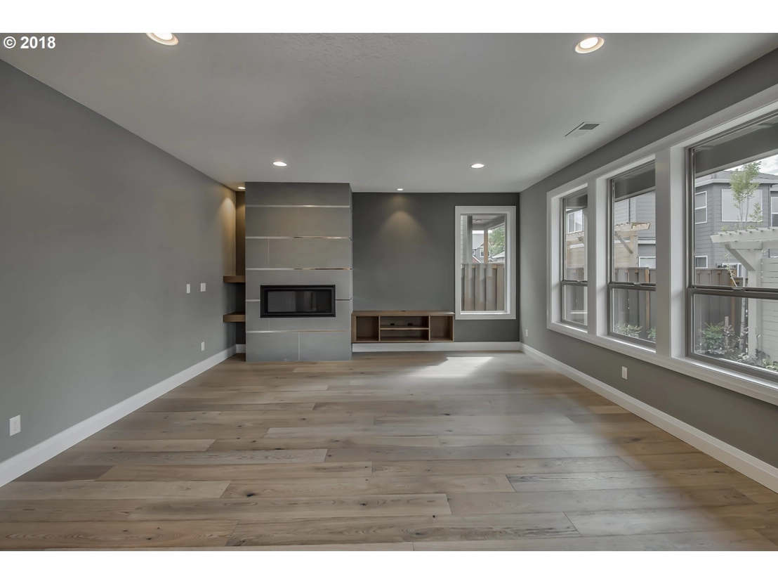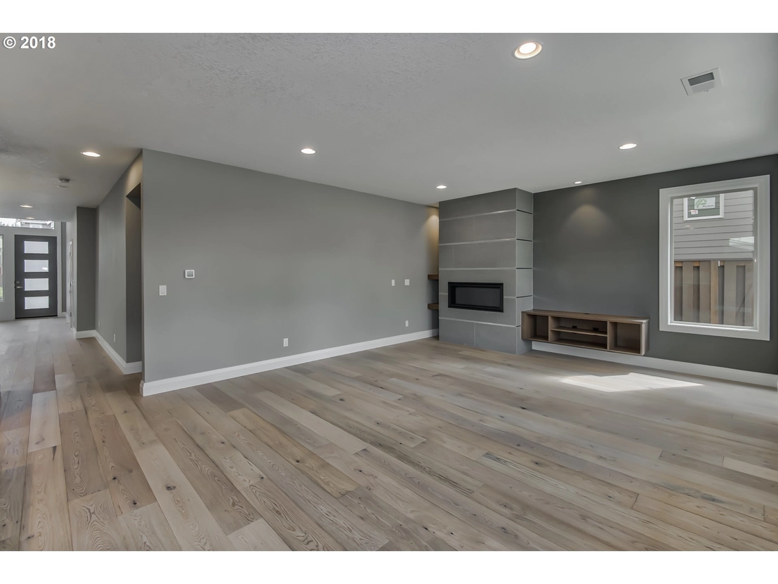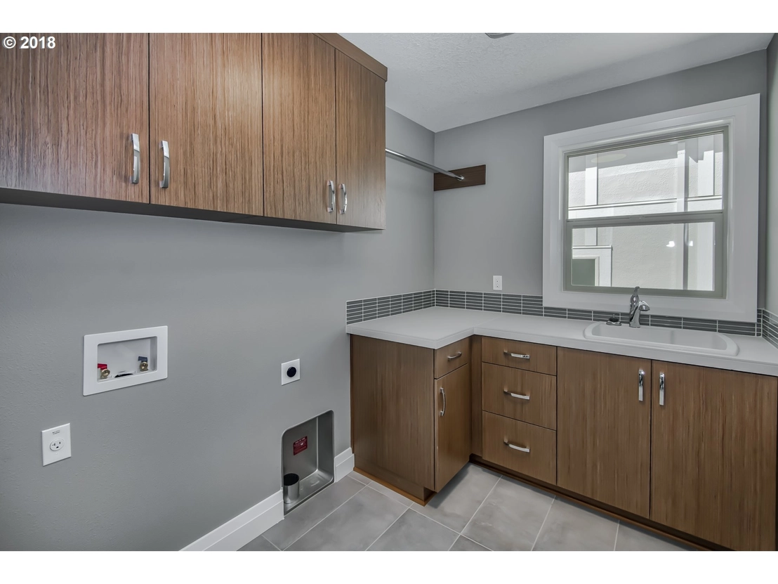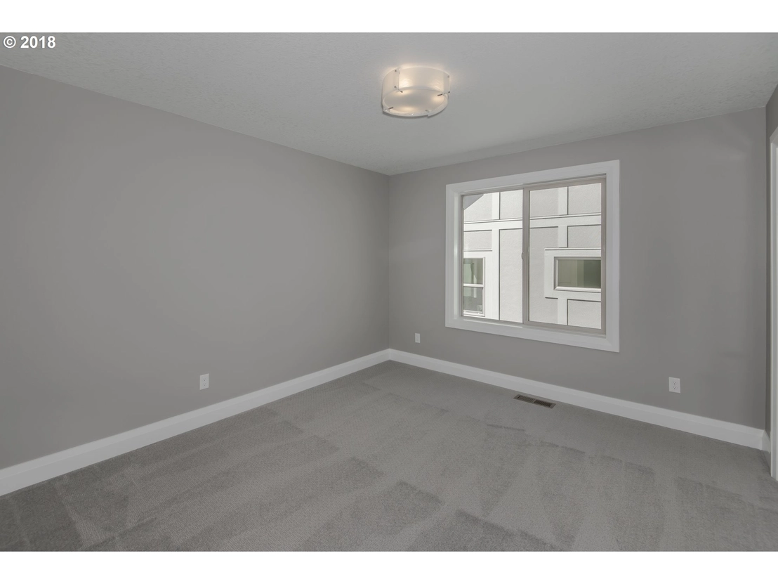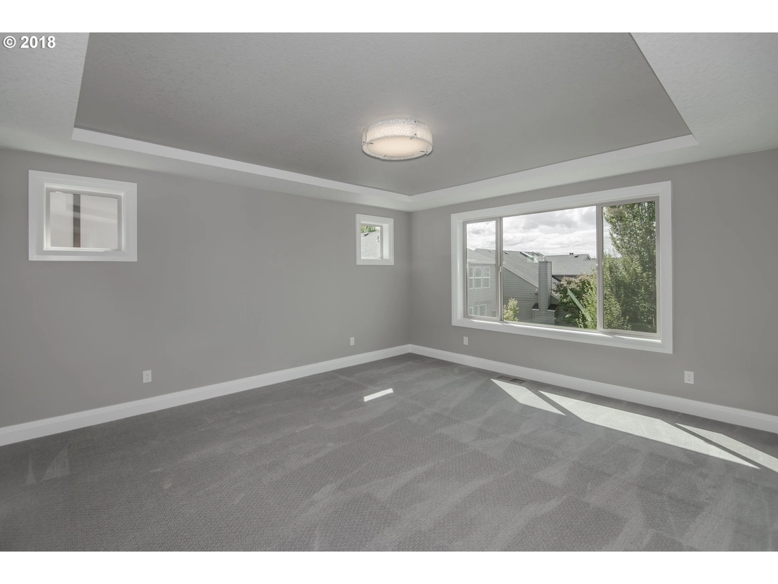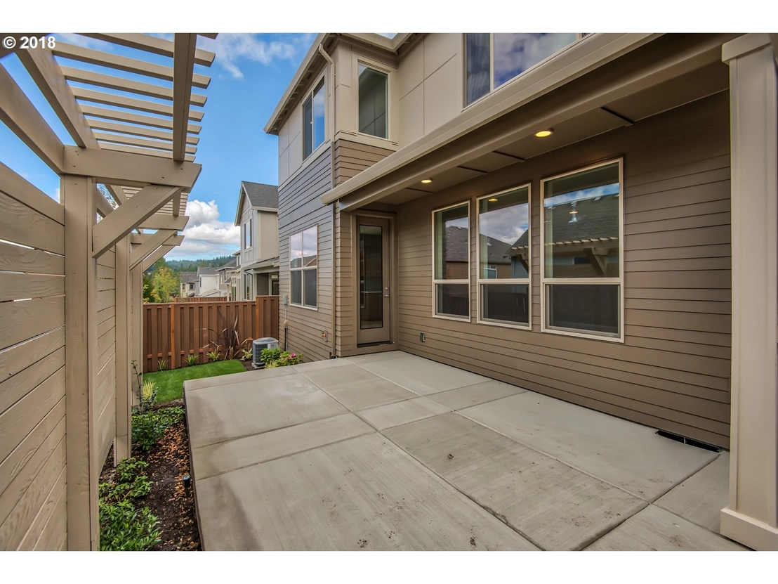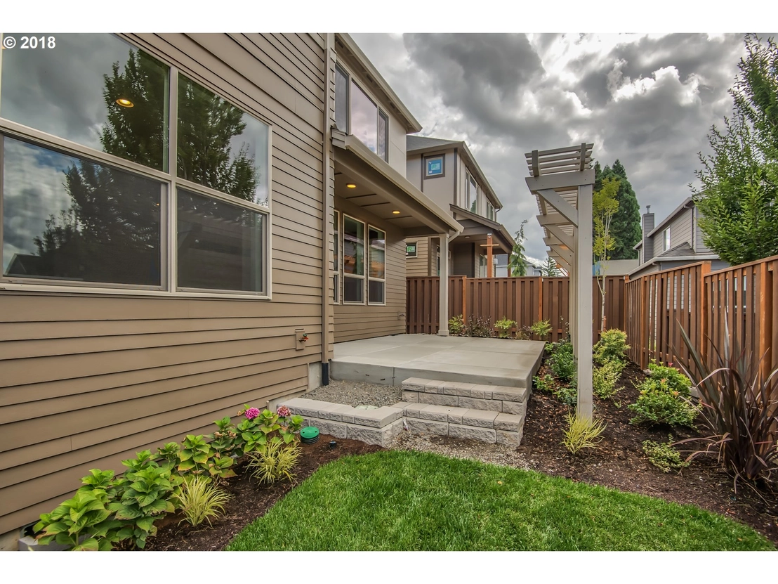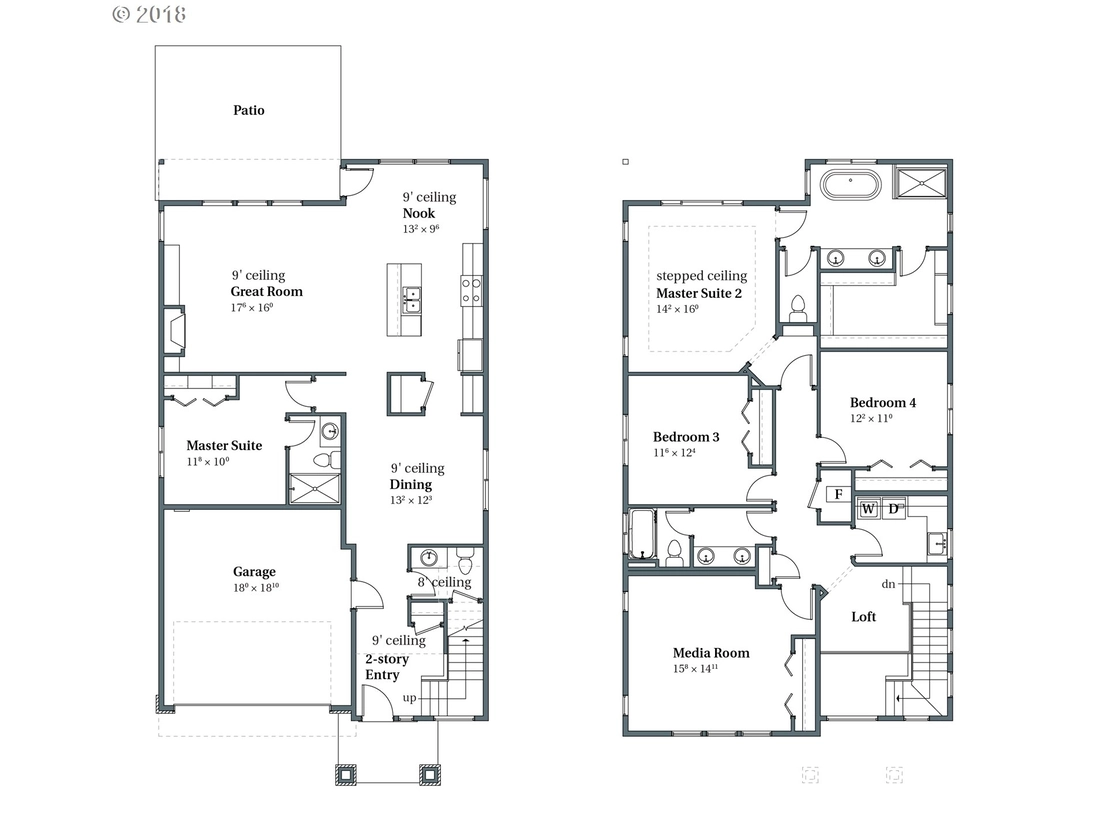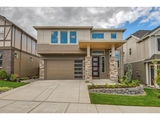

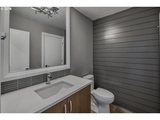






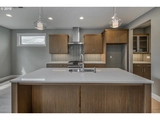
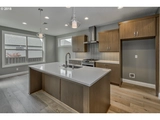








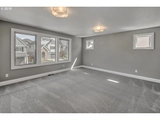












1 /
32
Map
$1,037,347*
●
House -
Off Market
4263 NW Ashbrook DR
Portland, OR 97229
4 Beds
4 Baths,
1
Half Bath
2905 Sqft
$684,000 - $834,000
Reference Base Price*
36.51%
Since Jan 1, 2019
OR-Portland
Primary Model
Sold Jan 28, 2020
$745,000
$600,000
by Wyndham Capital Mortgage Inc
Mortgage Due Feb 01, 2037
About This Property
Arbor Homes at Thompson Woods. Wellington plan in the modern
Prairie style. Stunning cable rail and stylish tile work. Bedroom
w/luxury en-suite bath on main. 2 story entry. Butlers pantry to
open kitchen w/nook. Stunning fireplace with custom built-ins.
Master suite w/free-standing soak tub and tile shower. Loft space.
Awesome Samsung appliance package w/flex double oven range.
AC,Energy Score. Taxes TBD.
The manager has listed the unit size as 2905 square feet.
The manager has listed the unit size as 2905 square feet.
Unit Size
2,905Ft²
Days on Market
-
Land Size
-
Price per sqft
$262
Property Type
House
Property Taxes
-
HOA Dues
$7
Year Built
2018
Price History
| Date / Event | Date | Event | Price |
|---|---|---|---|
| Jan 28, 2020 | Sold to Federizon Jasmin Fe Cabase... | $745,000 | |
| Sold to Federizon Jasmin Fe Cabase... | |||
| Dec 16, 2018 | No longer available | - | |
| No longer available | |||
| Sep 11, 2018 | Listed | $759,900 | |
| Listed | |||
Property Highlights
Fireplace






