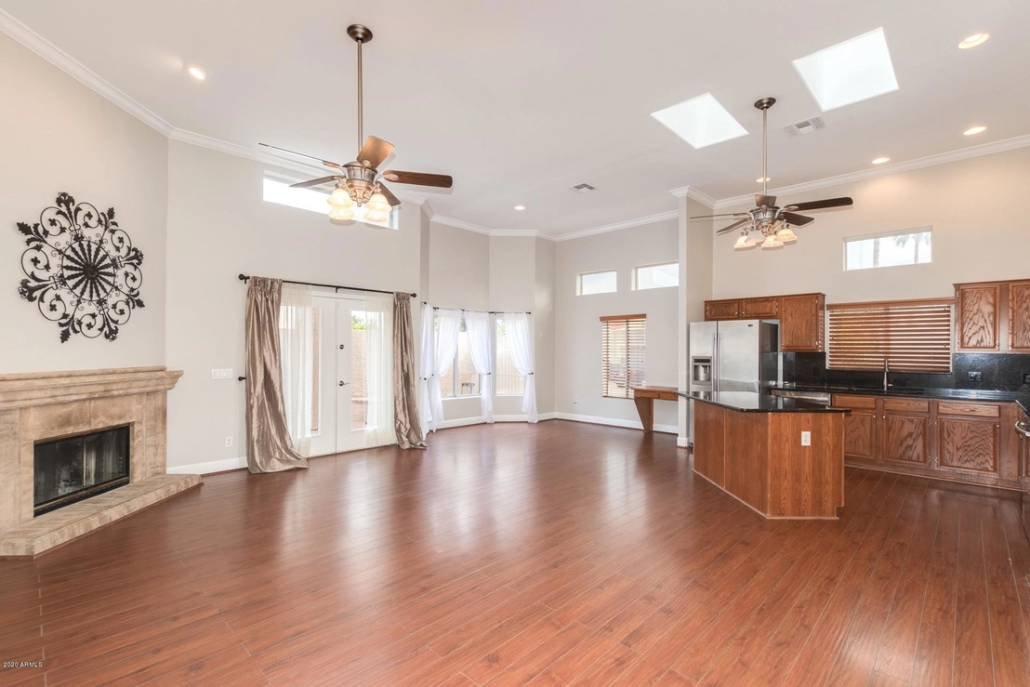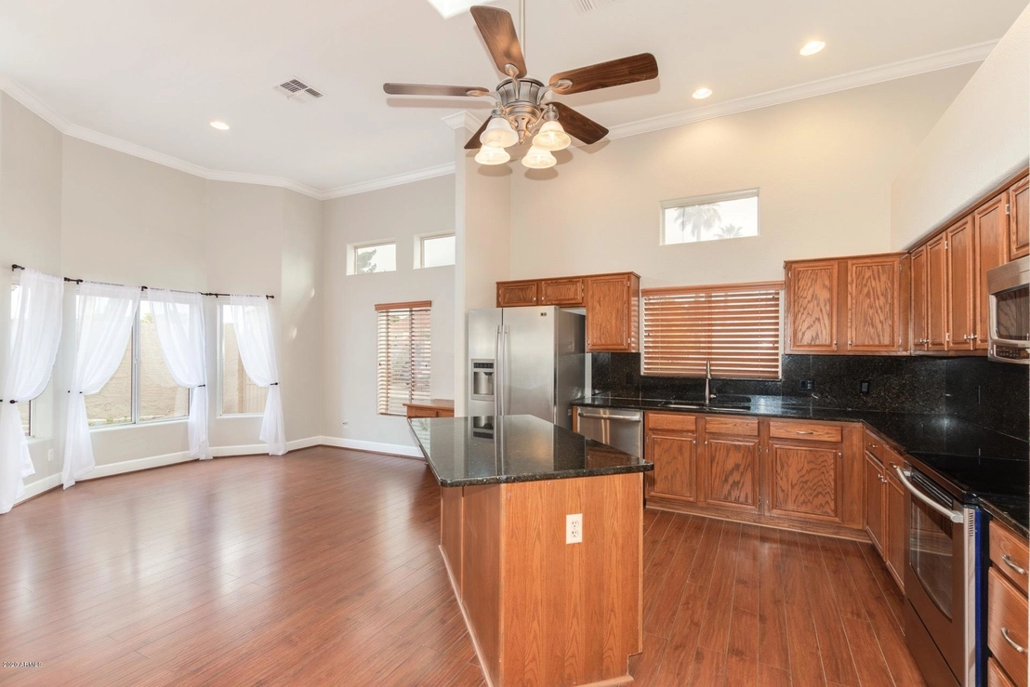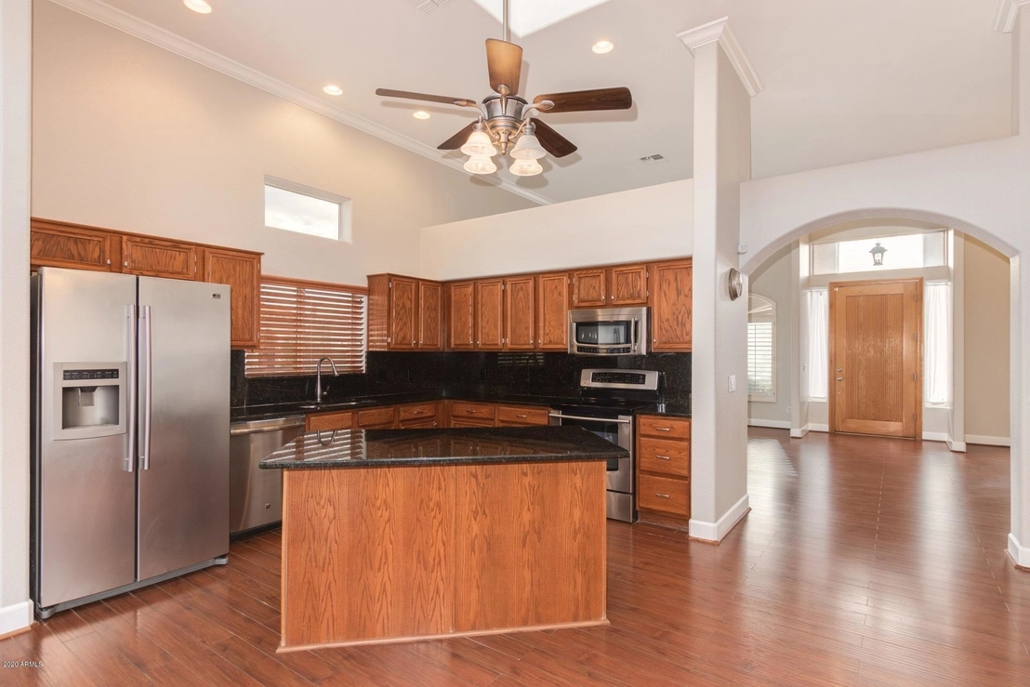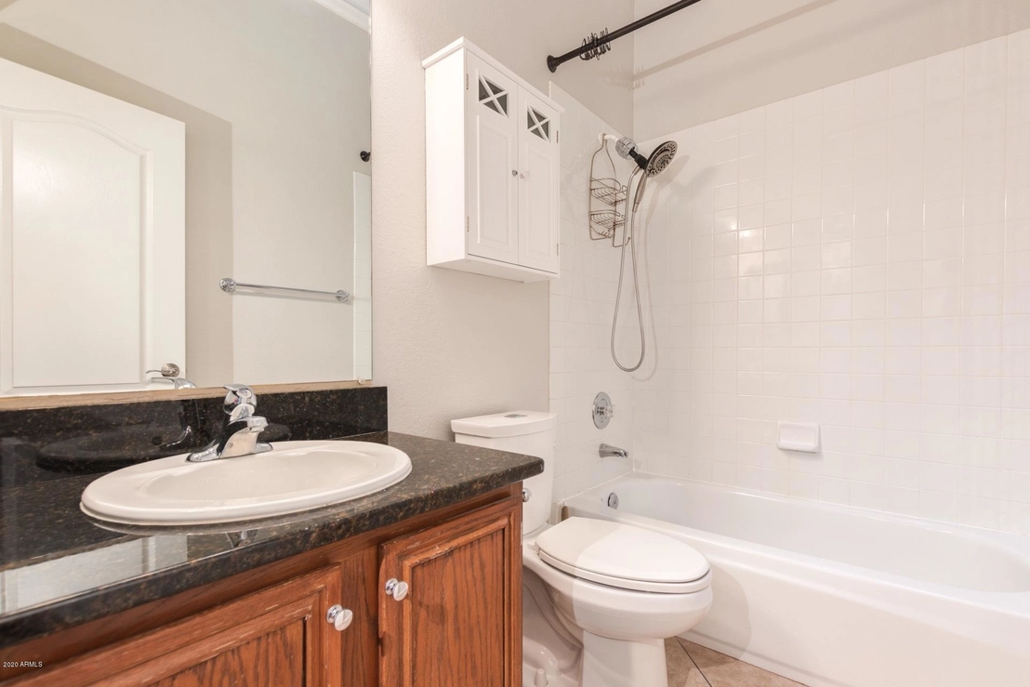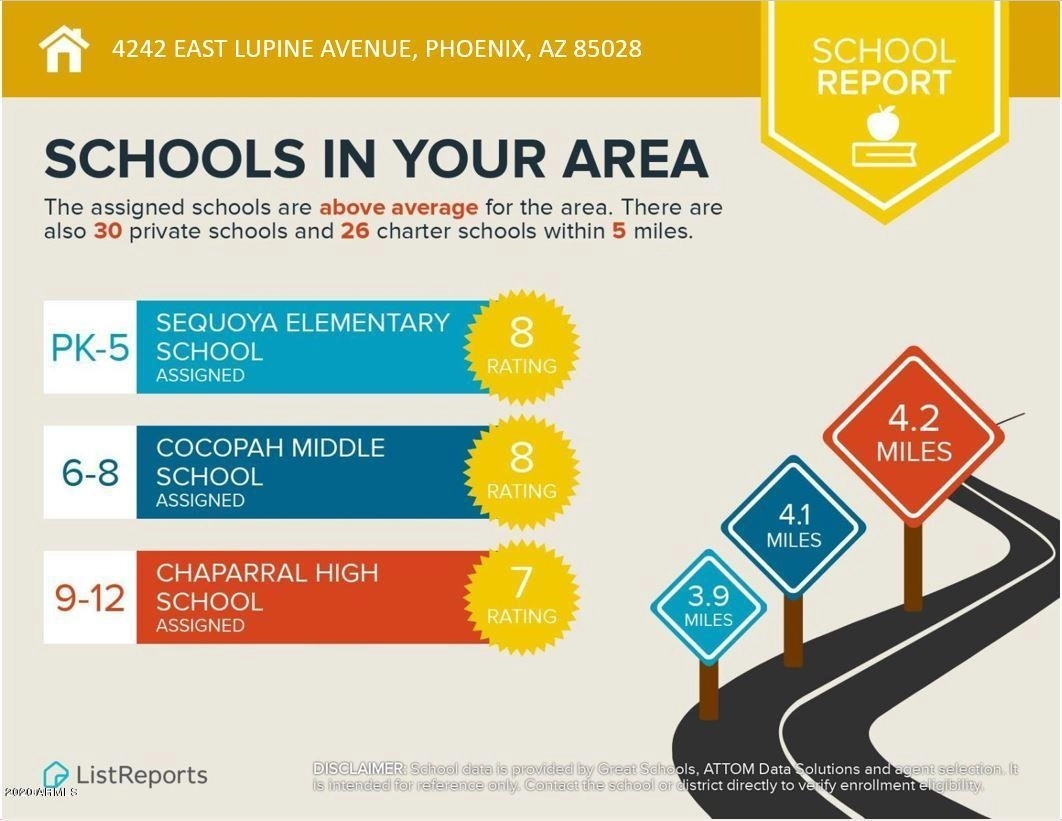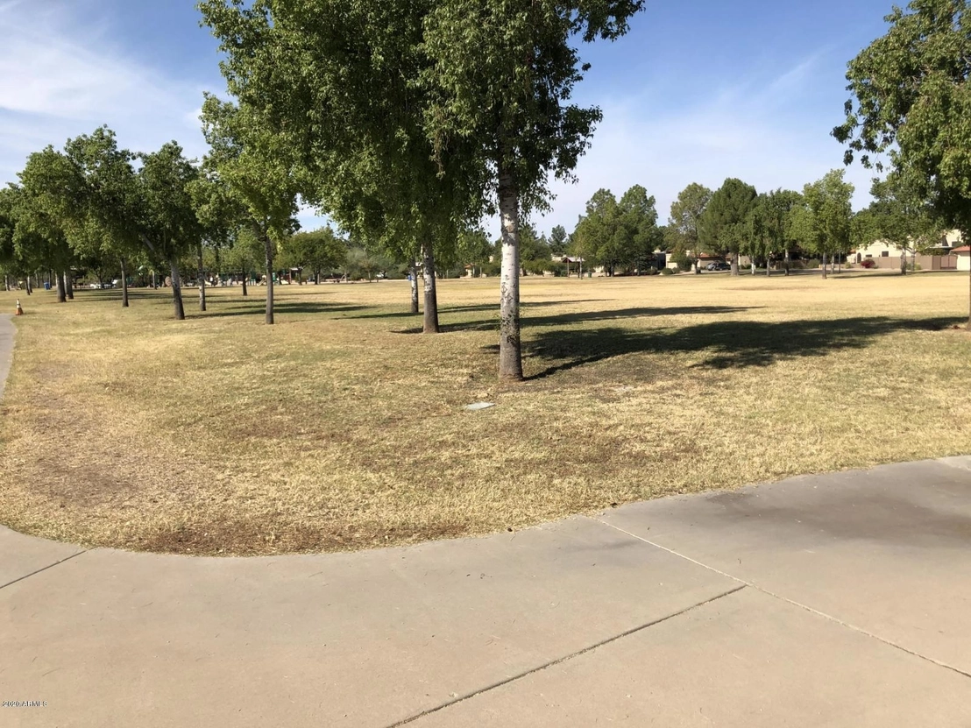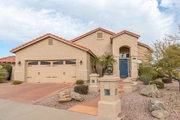
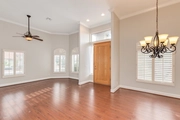

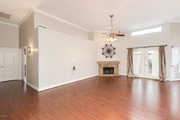


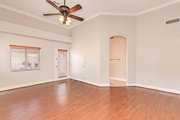

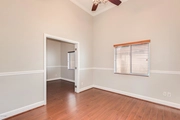
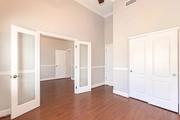


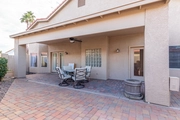


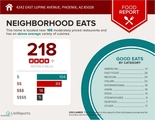







1 /
23
Map
$921,195*
●
House -
Off Market
4242 E LUPINE Avenue
Phoenix, AZ 85028
3 Beds
2 Baths
2102 Sqft
$531,000 - $647,000
Reference Base Price*
56.40%
Since Apr 1, 2020
AZ-Phoenix
Primary Model
Sold Sep 28, 2010
$290,000
Buyer
Seller
$232,000
by Cobalt Mortgage Inc
Mortgage Due Oct 01, 2040
Sold Apr 23, 2007
Transfer
Buyer
Seller
$324,000
by Roberta A Campbell
Mortgage
About This Property
Spacious and luxurious home in the exclusive Village Fairways
neighborhood. This bright and airy home features an open kitchen
with island, stainless steal appliances and granite countertops,
master suite, gated pool, built-in BBQ, laundry / mud-room and
garage with plenty of storage cabinets. Huge park and playground
next door, private community tennis courts, and community
trail/path system. Smart home system is set-up with security
system, landscape timers and Nest t-stat. Adjacent to Stonecreek
Golf Course, this gem is conveniently located in the Paradise
Valley area and just a short mile from Whole Foods, Trader Joe's,
OHSO, Orange Theory, CycleBar and CorePower Yoga. Also home is in
top-rated Scottsdale school district!
The manager has listed the unit size as 2102 square feet.
The manager has listed the unit size as 2102 square feet.
Unit Size
2,102Ft²
Days on Market
-
Land Size
0.17 acres
Price per sqft
$280
Property Type
House
Property Taxes
$2,173
HOA Dues
-
Year Built
1994
Price History
| Date / Event | Date | Event | Price |
|---|---|---|---|
| Mar 9, 2020 | No longer available | - | |
| No longer available | |||
| Jan 26, 2020 | Listed | $589,000 | |
| Listed | |||
| Jan 22, 2020 | No longer available | - | |
| No longer available | |||
| Jan 13, 2020 | Listed | $592,500 | |
| Listed | |||
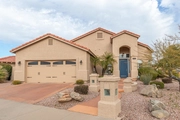
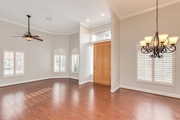

|
|||
|
Spacious and comfortable home in the exclusive Village Fairways
neighborhood. This bright and airy home features an open kitchen
with island, stainless steal appliances and granite countertops,,
master suite, gated pool, built-in BBQ, laundry / mud-room and
garage with plenty of storage cabinets. Smart home system is set-up
with security system, landscape timers and Nest t-stat. Huge park
and playground next door, private community tennis courts, and
community trail/path system. Adjacent…
|
|||
| Sep 28, 2010 | Sold to Jennifer Orlando Avrhami | $290,000 | |
| Sold to Jennifer Orlando Avrhami | |||
Property Highlights
Fireplace
Building Info
Overview
Building
Neighborhood
Zoning
Geography
Comparables
Unit
Status
Status
Type
Beds
Baths
ft²
Price/ft²
Price/ft²
Asking Price
Listed On
Listed On
Closing Price
Sold On
Sold On
HOA + Taxes
Active
House
3
Beds
2
Baths
2,133 ft²
$281/ft²
$599,900
Sep 24, 2022
-
$457/mo
Active
House
3
Beds
2
Baths
2,431 ft²
$286/ft²
$695,000
Oct 27, 2022
-
$209/mo
Condo
3
Beds
2
Baths
1,335 ft²
$412/ft²
$550,000
Nov 3, 2022
-
$711/mo
Condo
2
Beds
2
Baths
1,335 ft²
$426/ft²
$568,900
Jan 13, 2023
-
$1,428/mo
Condo
2
Beds
2
Baths
1,115 ft²
$430/ft²
$479,900
Dec 3, 2022
-
$701/mo
About Paradise Valley
Similar Homes for Sale
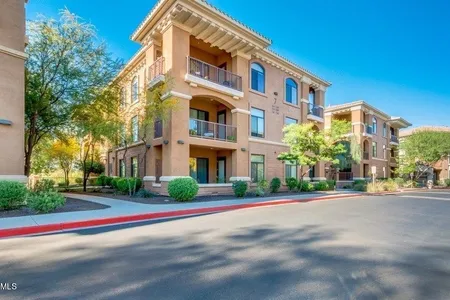
$479,900
- 2 Beds
- 2 Baths
- 1,115 ft²

$568,900
- 2 Beds
- 2 Baths
- 1,335 ft²
Nearby Rentals

$2,075 /mo
- 2 Beds
- 2 Baths
- 1,056 ft²

$1,900 /mo
- 2 Beds
- 2 Baths
- 1,050 ft²




