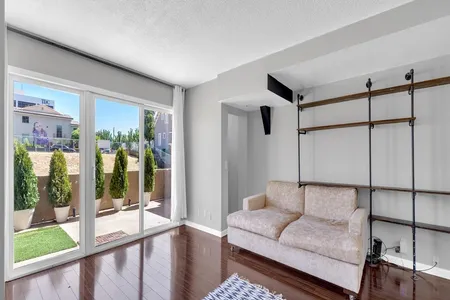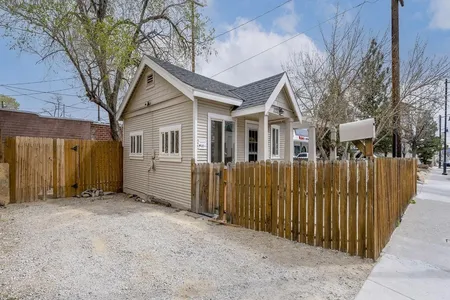





















1 /
22
Map
$383,642*
●
House -
Off Market
424 Crampton
Reno, NV 89502
2 Beds
1 Bath
936 Sqft
$216,000 - $264,000
Reference Base Price*
59.85%
Since Aug 1, 2017
National-US
Primary Model
Sold Aug 13, 2021
$424,000
Buyer
Seller
$381,600
by Summit Funding Inc
Mortgage Due Sep 01, 2051
Sold Mar 23, 2018
$221,000
Buyer
Seller
About This Property
Incredible opportunity to own a truly unique home near Reno's
booming Midtown district. This home if full of character and
has a truly warm feeling inside and out. This home features a
beautiful wood burning fireplace that has been recently been
cleaned. Below the carpet you will discover oak hardwood
flooring. Beautiful vintage tiling the bathroom. In
recent years home has been upgraded with a natural gas furnace as
well as central air conditioning. The sewer line was also
repaired/replaced. The basement is semifinished and would
make an excellent game room or second living area. This home
is walking distance to numerous restaurants, bars and unique retail
locations in the Midtown area.
The manager has listed the unit size as 936 square feet.
The manager has listed the unit size as 936 square feet.
Unit Size
936Ft²
Days on Market
-
Land Size
-
Price per sqft
$256
Property Type
House
Property Taxes
-
HOA Dues
-
Year Built
1934
Price History
| Date / Event | Date | Event | Price |
|---|---|---|---|
| Aug 13, 2021 | Sold to Kevin Becker, Taylor Becker | $424,000 | |
| Sold to Kevin Becker, Taylor Becker | |||
| Jul 30, 2017 | Listed | $240,000 | |
| Listed | |||
|
|
|||
|
Incredible opportunity to own a truly unique home near Reno's
booming Midtown district. This home if full of character and has a
truly warm feeling inside and out. This home features a beautiful
wood burning fireplace that has been recently been cleaned. Below
the carpet you will discover oak hardwood flooring. Beautiful
vintage tiling the bathroom. Listing Agent: Brian Gipson Email
Address: [email protected] Broker: Assist-2-Sell Buyers &
Sellers
The manager has listed the unit…
|
|||





























