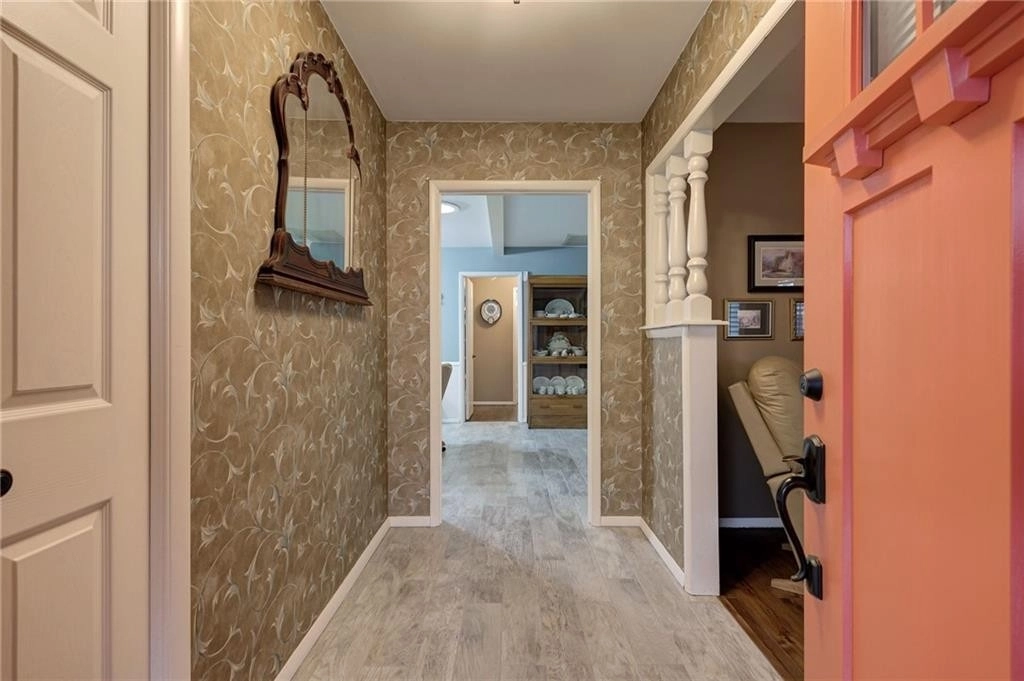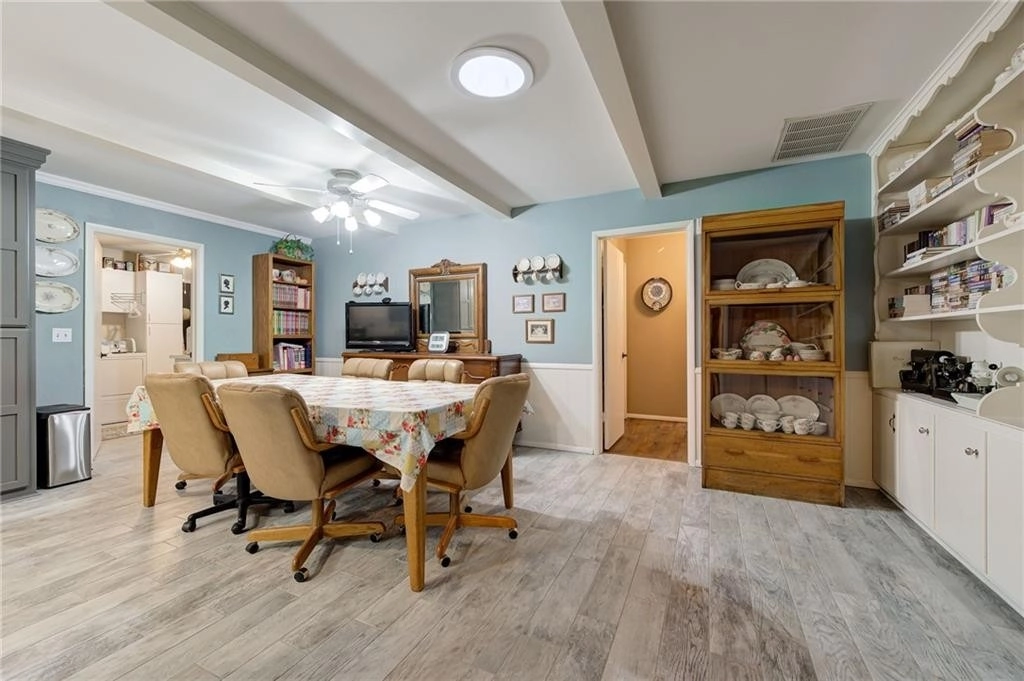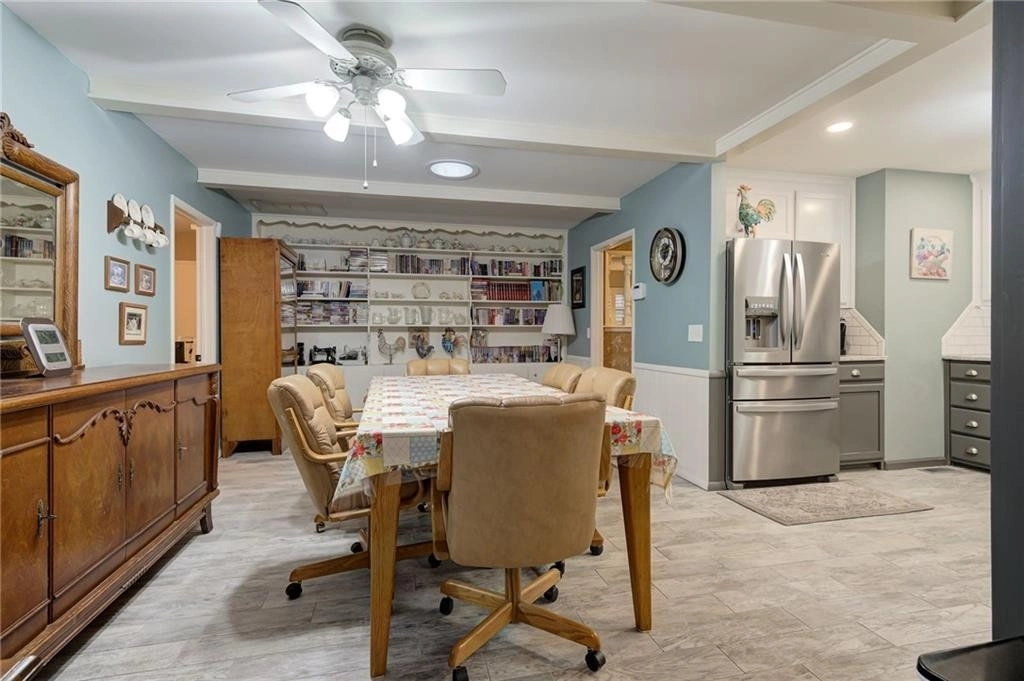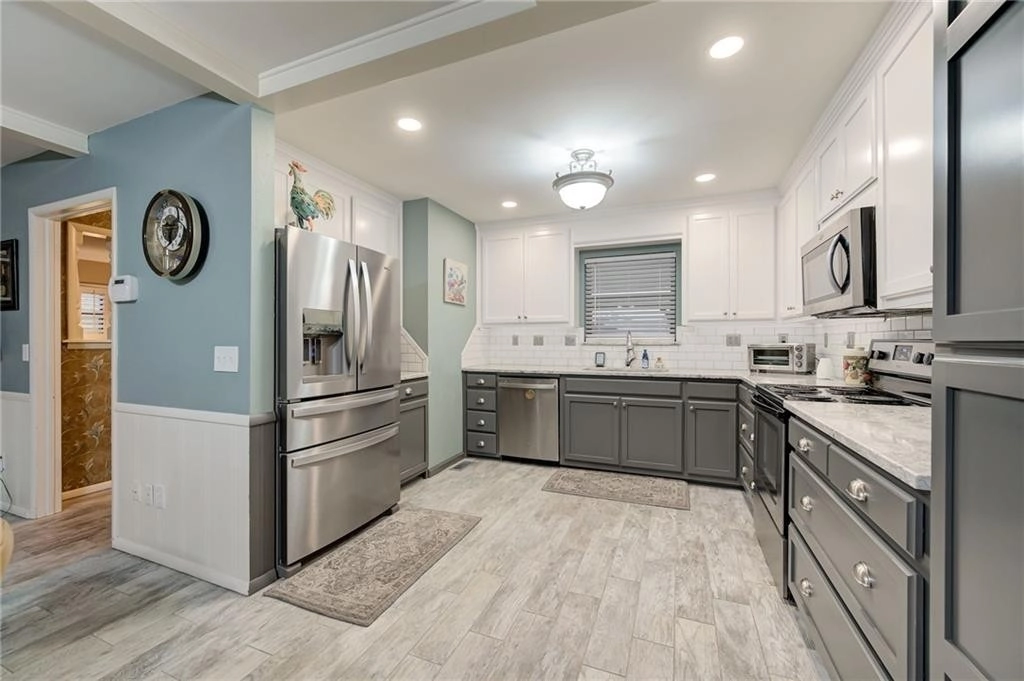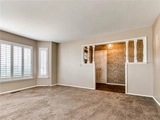









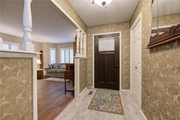




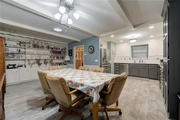











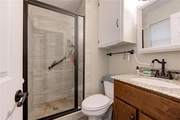





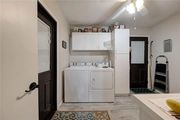




1 /
38
Map
$255,428*
●
House -
Off Market
4224 NW 60th Place
Oklahoma City, OK 73112
3 Beds
2 Baths
1705 Sqft
$230,000 - $280,000
Reference Base Price*
0.17%
Since Jul 1, 2023
National-US
Primary Model
Sold Jun 09, 2023
$260,000
Buyer
Seller
$247,000
by Associated Mortgage Corp
Mortgage Due Jul 01, 2053
Sold Apr 30, 2019
$173,000
Buyer
Seller
$138,320
by Weokie Cu
Mortgage Due May 01, 2049
About This Property
Wow come check out this lovely home just off Nw. Expressway and
close to everything! You will love the curb appeal with its new
exterior paint and quaint covered porch. The floor plan of this
home is truly unique. You are greeted by the living room to your
right just before the entry opens into a large dining and Kitchen
area. The Dining area has a full wall of bookshelves and grey wood
look tile that flows into the BEAUTIFUL FULLY REMODELED KITCHEN.
This kitchen is stunning with its 2 toned NEW CABINETRY, BEAUTIFUL
GRANITE counters, and subway tile backsplash. This Kitchen is the
heart of the home! The large laundry room is just off the Kitchen
and it has tons of cabinet and counterspace. The home has 3
bedrooms off the dining area. The Master bedroom is LARGE, very
LARGE, with 2 closets and its own bathroom where the shower has
been updated. The backyard has a lovely Iron pergola, a storage
shed and some fruit trees! This home is a jewel in the heart of
OKC. Its a must see.
The manager has listed the unit size as 1705 square feet.
The manager has listed the unit size as 1705 square feet.
Unit Size
1,705Ft²
Days on Market
-
Land Size
0.20 acres
Price per sqft
$150
Property Type
House
Property Taxes
-
HOA Dues
-
Year Built
1960
Price History
| Date / Event | Date | Event | Price |
|---|---|---|---|
| Jun 9, 2023 | Sold to Brian Sanford | $260,000 | |
| Sold to Brian Sanford | |||
| Jun 7, 2023 | No longer available | - | |
| No longer available | |||
| May 1, 2023 | In contract | - | |
| In contract | |||
| Apr 27, 2023 | Listed | $255,000 | |
| Listed | |||
| May 1, 2019 | No longer available | - | |
| No longer available | |||
Show More

Property Highlights
Air Conditioning
Building Info
Overview
Building
Neighborhood
Geography
Comparables
Unit
Status
Status
Type
Beds
Baths
ft²
Price/ft²
Price/ft²
Asking Price
Listed On
Listed On
Closing Price
Sold On
Sold On
HOA + Taxes
In Contract
House
3
Beds
2
Baths
1,828 ft²
$123/ft²
$225,000
Nov 23, 2022
-
-
In Contract
House
3
Beds
2
Baths
1,612 ft²
$127/ft²
$204,900
Apr 13, 2023
-
-
In Contract
House
3
Beds
2
Baths
1,437 ft²
$143/ft²
$205,000
Apr 26, 2023
-
-
In Contract
House
3
Beds
3
Baths
2,091 ft²
$143/ft²
$299,900
Mar 14, 2023
-
-
In Contract
House
3
Beds
2.5
Baths
2,543 ft²
$108/ft²
$275,000
Mar 8, 2023
-
-
About Central Oklahoma City
Similar Homes for Sale
Nearby Rentals

$1,450 /mo
- 2 Beds
- 1 Bath
- 1,226 ft²

$1,450 /mo
- 2 Beds
- 2 Baths
- 1,050 ft²








