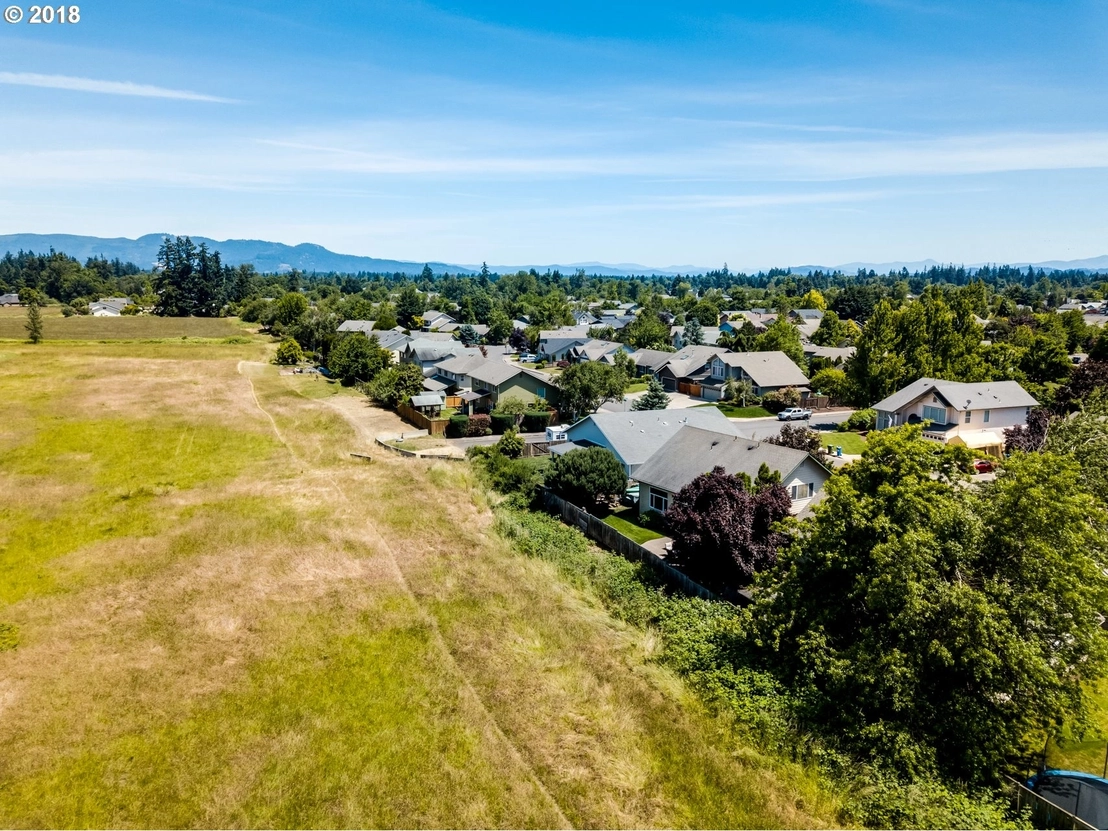
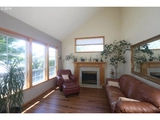
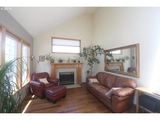





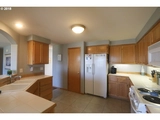


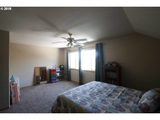
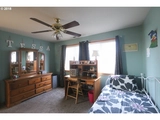






1 /
19
Map
$529,305*
●
House -
Off Market
4210 LANCASTER DR
Eugene, OR 97404
3 Beds
3 Baths,
1
Half Bath
2008 Sqft
$315,000 - $383,000
Reference Base Price*
51.27%
Since Sep 1, 2018
National-US
Primary Model
Sold Aug 13, 2018
$345,000
Seller
$160,000
by Us Bank Na
Mortgage Due Sep 01, 2038
Sold Sep 05, 2008
$292,000
$233,600
by Gb Mortgage Llc
Mortgage Due Sep 01, 2038
About This Property
Open floor plan, vaulted ceilings, and pasture views make this the
place you want to call home. Main level master with two additional
bedrooms, full bath, and office nook upstairs provide great
separation of space. Fenced RV parking provides ample space for all
your toys.
The manager has listed the unit size as 2008 square feet.
The manager has listed the unit size as 2008 square feet.
Unit Size
2,008Ft²
Days on Market
-
Land Size
0.14 acres
Price per sqft
$174
Property Type
House
Property Taxes
$343
HOA Dues
-
Year Built
1998
Price History
| Date / Event | Date | Event | Price |
|---|---|---|---|
| Aug 14, 2018 | No longer available | - | |
| No longer available | |||
| Aug 13, 2018 | Sold to Amy Van Dyke, Stephen Van V... | $345,000 | |
| Sold to Amy Van Dyke, Stephen Van V... | |||
| May 30, 2018 | Listed | $349,900 | |
| Listed | |||
Property Highlights
Fireplace



















