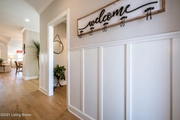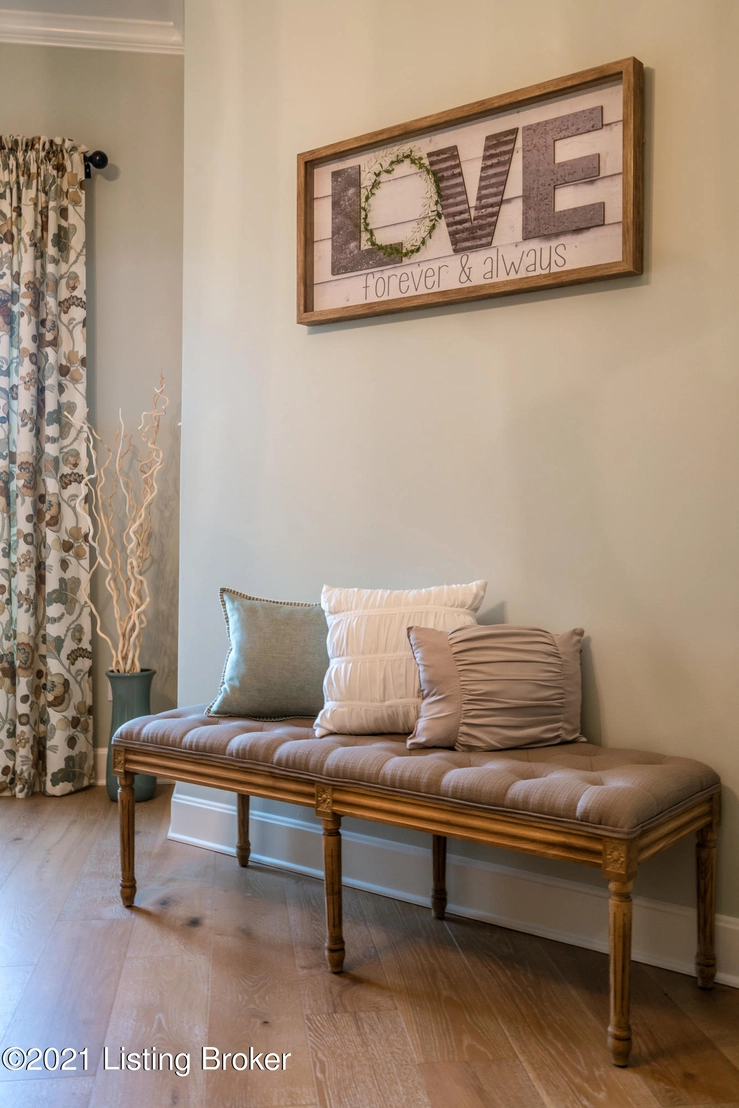



























































1 /
60
Map
$629,128*
●
House -
Off Market
4200 Calgary Way
Louisville, KY 40241
3 Beds
3 Baths
3504 Sqft
$504,000 - $614,000
Reference Base Price*
12.55%
Since Nov 1, 2021
National-US
Primary Model
About This Property
Wonderful opportunity to ''right size'' with this fabulous patio
home in Summit Gardens. A nearly new, true move-in ready home with
current style and decor. Custom light fixtures, shiplap and
plantation shutters emphasize the attention to details and finishes
that this home has to offer. For those looking for ''more
home and less house''. Enjoy first floor living with this popular
open floor plan and walk-out finished lower terrace level. The
well-appointed kitchen has top of the line white cabinets, granite
countertops, tiled backsplash and stainless-steel appliances. There
is a breakfast bar and an additional large eat-in area for a table.
The relaxing screened -in porch is just off of the kitchen
providing additional outdoor living space that is very private and
overlooks a lush tree lined backyard. The great room with fireplace
and it's open atmosphere is perfect for relaxing or entertaining
with family or friends. The primary bedroom suite is situated on
its own side of the home, with trey ceiling and private views of
treetops it is the perfect retreat. The adjoining luxurious primary
bath has a large shower and double sink vanity with Quartz
countertops and a walk-in closet. On the other side of the
main living area there is an additional bedroom and full bath. A
laundry and mud room are conveniently located off of the two-car
garage. A perfectly placed planning desk completes the first floor.
The lower terrace level with full natural light provides an
abundance of additional living space. There is a full bathroom and
an additional bedroom. There is another room that can be used as
private guest area or could also be used as a home office, craft
room or exercise room. There is a patio located just outside this
level that is private. This home has plenty of storage, built in
shelving, security system and a full list of upgrades (please see
the list). Make this house your new home!
The manager has listed the unit size as 3504 square feet.
The manager has listed the unit size as 3504 square feet.
Unit Size
3,504Ft²
Days on Market
-
Land Size
0.16 acres
Price per sqft
$160
Property Type
House
Property Taxes
-
HOA Dues
-
Year Built
-
Price History
| Date / Event | Date | Event | Price |
|---|---|---|---|
| Oct 6, 2021 | No longer available | - | |
| No longer available | |||
| Mar 23, 2021 | In contract | - | |
| In contract | |||
| Mar 11, 2021 | No longer available | - | |
| No longer available | |||
| Mar 9, 2021 | Price Decreased |
$559,000
↓ $16K
(2.8%)
|
|
| Price Decreased | |||
| Feb 18, 2021 | Listed | $575,000 | |
| Listed | |||
Property Highlights
Fireplace
Air Conditioning
Garage
Comparables
Unit
Status
Status
Type
Beds
Baths
ft²
Price/ft²
Price/ft²
Asking Price
Listed On
Listed On
Closing Price
Sold On
Sold On
HOA + Taxes
Past Sales
| Date | Unit | Beds | Baths | Sqft | Price | Closed | Owner | Listed By |
|---|---|---|---|---|---|---|---|---|
|
02/18/2021
|
|
3 Bed
|
3 Bath
|
3504 ft²
|
$575,000
3 Bed
3 Bath
3504 ft²
|
-
-
|
-
|
-
|
Building Info
































































