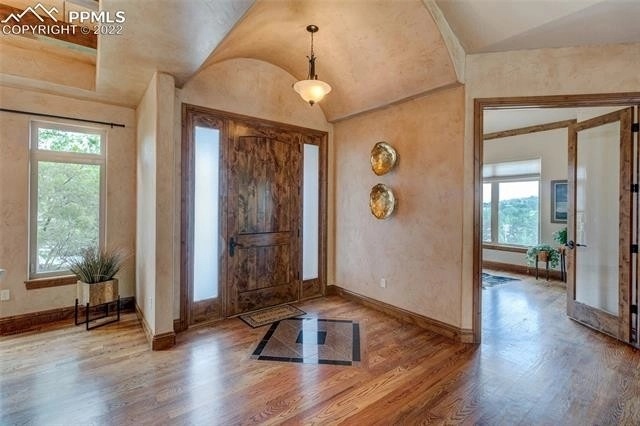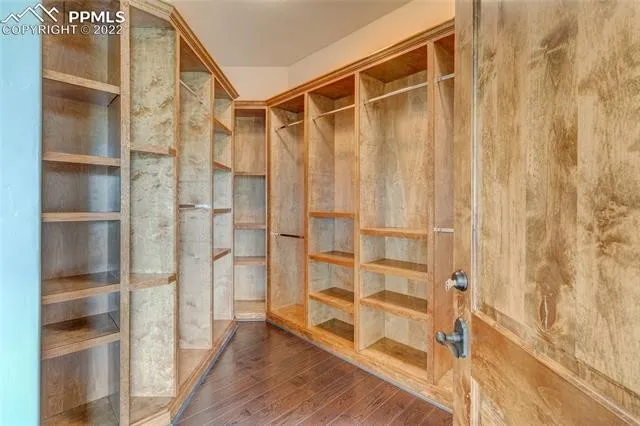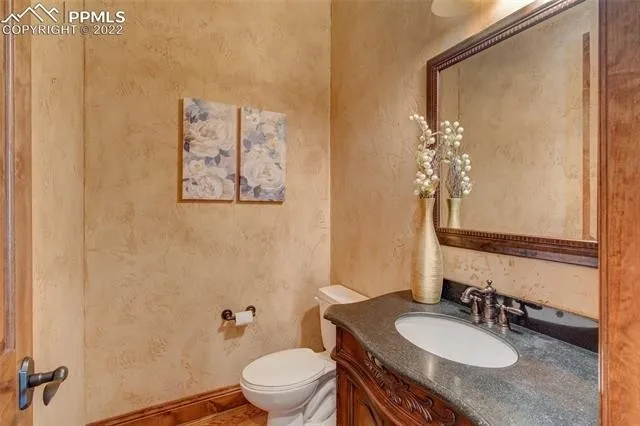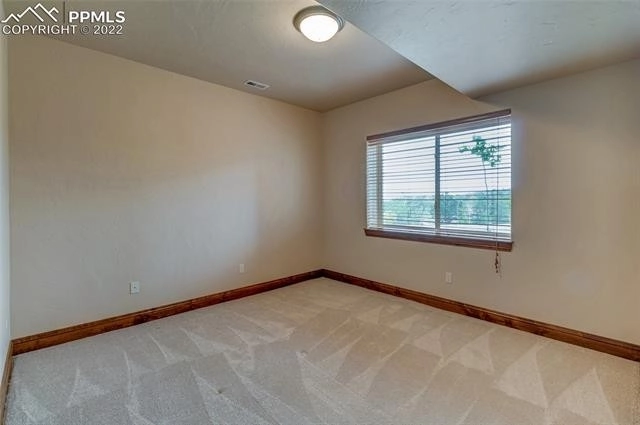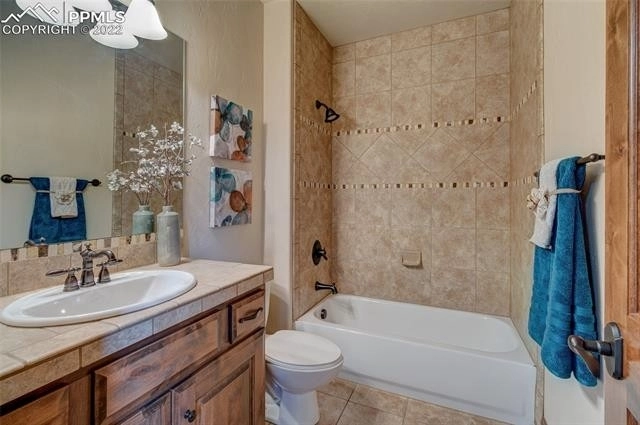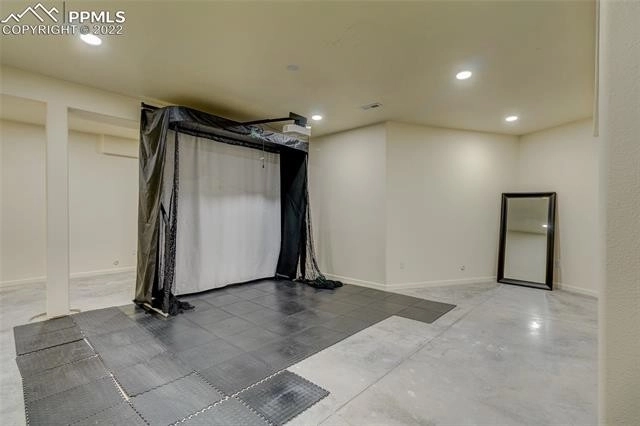

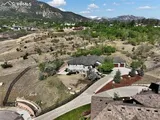

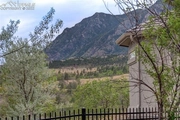

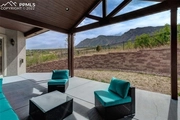

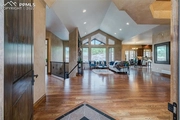
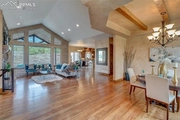

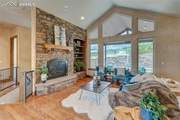

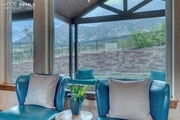





















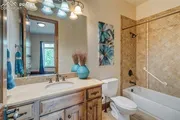








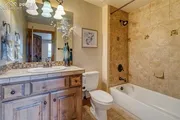


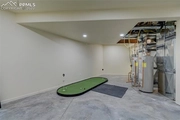

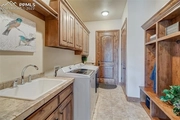
1 /
50
Map
$1,380,142*
●
House -
Off Market
420 Hidden Creek Drive
Colorado Springs, CO 80906
4 Beds
6 Baths
5572 Sqft
$1,215,000 - $1,483,000
Reference Base Price*
2.31%
Since Aug 1, 2022
National-US
Primary Model
About This Property
Enjoy incredible mountain views framed from enormous windows. Very
private setting surrounded by open space. All bedrooms with private
baths. Lovely solid alder cabinetry, doors & woodwork. Hardwood
floors on the main level except for the bathrooms and laundry which
have tiled floors. Side yard & back yard are fenced w/wrought
iron fencing. Open floor plan. 10' ceilings or higher on main; 9'
ceilings in lower level. When you enter, the entrance hall opens to
the stunning great room, a spacious dining room w/beamed ceiling
and the upscale kitchen. The great room features a peaked ceiling,
wall of glass, stone wall w/gas fireplace & a walkout to the large
covered patio w/peaked wood ceiling. The gourmet kitchen offers
slab granite counters w/tiled backsplash, work station, walk-in
pantry and a large cream-colored center isle w/second sink &
counter seating. Kitchen appliances are stainless and include a big
stove w/6 gas burners, dishwasher, refrigerator and a second
wall oven with microwave above. Off the kitchen, there is a laundry
room w/tiled floors, built-in bench & garage access. Note: washer &
dryer included! Off the great room French doors open a main level
office. The main level master bedroom has a gas fireplace, ceiling
fan, crown molding & opens to the covered back patio. The spacious
walk-in master closet has lots of alder built-ins. The sumptuous
5-piece master bath boasts tiled floors, a glass block
shower, double vanity & soaking tub. A powder room & second bedroom
suite w/bath complete the main level. The walkout lower level
features a big rec room w/wet bar & gas fireplace plus a theater
room w/projector, screen & reclining leather chairs. Just outside
the theater there is another wet bar...very convenient! Also on the
lower level, there are two bedroom suites w/private baths, a powder
room & a large utility with great storage, two furnaces & two hot
water heaters.
The manager has listed the unit size as 5572 square feet.
The manager has listed the unit size as 5572 square feet.
Unit Size
5,572Ft²
Days on Market
-
Land Size
0.81 acres
Price per sqft
$242
Property Type
House
Property Taxes
$548
HOA Dues
-
Year Built
2008
Price History
| Date / Event | Date | Event | Price |
|---|---|---|---|
| Jul 14, 2022 | No longer available | - | |
| No longer available | |||
| Jun 20, 2022 | In contract | - | |
| In contract | |||
| Jun 14, 2022 | Relisted | $1,349,000 | |
| Relisted | |||
| May 29, 2022 | In contract | - | |
| In contract | |||
| May 25, 2022 | Listed | $1,349,000 | |
| Listed | |||
Show More

Property Highlights
Fireplace
Air Conditioning
Garage
Building Info
Overview
Building
Neighborhood
Zoning
Geography
Comparables
Unit
Status
Status
Type
Beds
Baths
ft²
Price/ft²
Price/ft²
Asking Price
Listed On
Listed On
Closing Price
Sold On
Sold On
HOA + Taxes
Active
House
4
Beds
4
Baths
4,631 ft²
$259/ft²
$1,200,000
Feb 10, 2023
-
$280/mo
Active
House
5
Beds
4
Baths
5,707 ft²
$227/ft²
$1,295,000
Jan 27, 2023
-
$346/mo
In Contract
House
5
Beds
4
Baths
5,635 ft²
$213/ft²
$1,199,000
Jan 26, 2023
-
$344/mo
About Broadmoor
Similar Homes for Sale
Nearby Rentals

$1,650 /mo
- 2 Beds
- 2.5 Baths
- 1,222 ft²

$1,800 /mo
- 2 Beds
- 2.5 Baths
- 1,097 ft²









