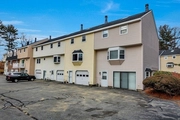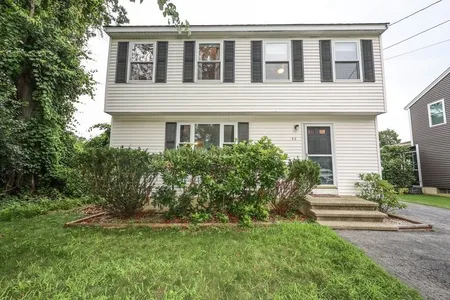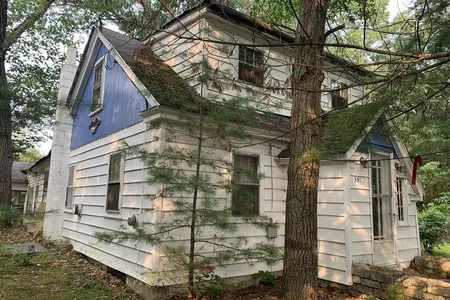Middlesex


42 Frederick Street #16
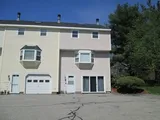
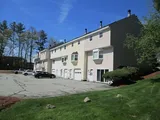
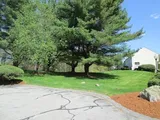
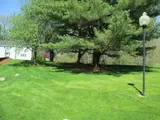
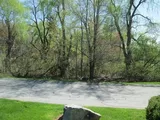
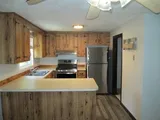
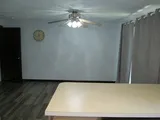
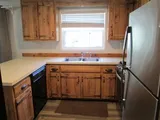
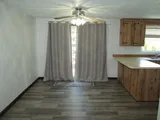
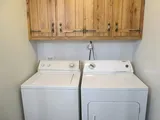

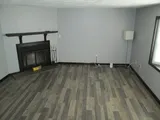

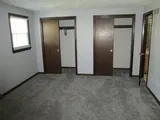
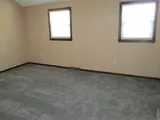
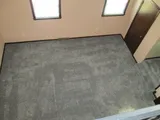
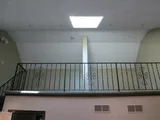
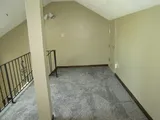


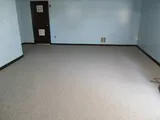


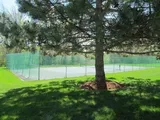
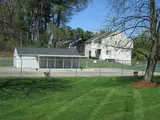
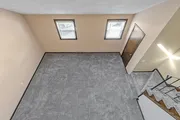
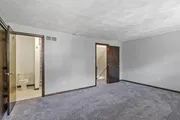
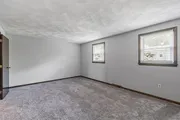
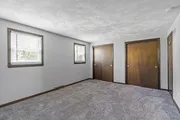
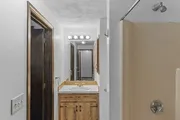
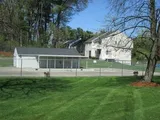

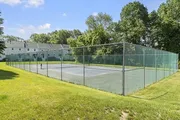
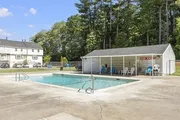
1 /
34
Map
$392,000
●
Condo -
Off Market
42 Frederick Street #16
Dracut, MA 01826
2 Beds
2 Baths,
1
Half Bath
$403,895
RealtyHop Estimate
-0.27%
Since Aug 1, 2023
National-US
Primary Model
Unit Size
-
Days on Market
66 days
Land Size
-
Price per sqft
-
Property Type
Condo
Property Taxes
$307
HOA Dues
$241
Year Built
1962
Last updated: 10 months ago (MLSPIN #73111693)
Price History
| Date / Event | Date | Event | Price |
|---|---|---|---|
| Jul 21, 2023 | Sold | $392,000 | |
| Sold | |||
| Jun 6, 2023 | In contract | - | |
| In contract | |||
| May 24, 2023 | Price Decreased |
$405,000
↓ $5K
(1.2%)
|
|
| Price Decreased | |||
| May 16, 2023 | Listed by Berkshire Hathaway HomeServices Verani Realty Methuen | $409,900 | |
| Listed by Berkshire Hathaway HomeServices Verani Realty Methuen | |||
| Feb 27, 2019 | Sold | $245,000 | |
| Sold | |||
Show More

Property Highlights
Parking Available
Garage
Air Conditioning
Fireplace
Interior Details
Kitchen Information
Level: First
Width: 11
Length: 10
Features: Flooring - Laminate, Exterior Access, Stainless Steel Appliances, Gas Stove
Area: 110
Bedroom #2 Information
Level: Second
Features: Closet, Flooring - Wall to Wall Carpet
Width: 15
Length: 12
Area: 180
Dining Room Information
Width: 10
Features: Flooring - Laminate, Slider
Length: 15
Level: First
Area: 150
Living Room Information
Length: 15
Level: First
Area: 240
Features: Closet, Flooring - Laminate, Window(s) - Bay/Bow/Box
Width: 16
Family Room Information
Length: 22
Level: Basement
Features: Walk-In Closet(s), Flooring - Wall to Wall Carpet, Recessed Lighting, Slider
Width: 19
Area: 418
Master Bedroom Information
Features: Wood / Coal / Pellet Stove, Closet - Linen, Closet, Flooring - Wall to Wall Carpet
Level: Second
Length: 12
Width: 16
Area: 192
Bathroom Information
Half Bathrooms: 1
Full Bathrooms: 1
Interior Information
Interior Features: Loft
Appliances: Range, Dishwasher, Refrigerator, Washer, Dryer, Gas Water Heater, Utility Connections for Gas Range, Utility Connections for Gas Oven
Flooring Type: Tile, Carpet, Laminate, Flooring - Wall to Wall Carpet
Laundry Features: In Unit
Room Information
Rooms: 7
Fireplace Information
Has Fireplace
Fireplaces: 1
Basement Information
Basement: N
Parking Details
Parking Features: Off Street
Exterior Details
Property Information
Entry Level: 1
Year Built Source: Public Records
Year Built Details: Approximate
PropertySubType: Condominium
Building Information
Building Name: Oak Knoll Condominiums
Structure Type: Townhouse
Stories (Total): 3
Building Area Units: Square Feet
Window Features: Skylight(s), Insulated Windows
Construction Materials: Frame
Lead Paint: None
Pool Information
Pool Features: Association, In Ground
Lot Information
Lot Size Units: Acres
Zoning: RES
Parcel Number: 3512434
Land Information
Water Source: Public
Financial Details
Tax Assessed Value: $318,300
Tax Annual Amount: $3,686
Utilities Details
Utilities: for Gas Range, for Gas Oven
Cooling Type: Central Air
Heating Type: Forced Air, Natural Gas
Sewer : Public Sewer
Location Details
HOA/Condo/Coop Fee Includes: Insurance, Maintenance Structure, Road Maintenance, Maintenance Grounds, Snow Removal, Trash
HOA/Condo/Coop Amenities: Pool, Tennis Court(s)
Association Fee Frequency: Monthly
HOA Fee: $241
Community Features: Public Transportation, Shopping, Pool, Tennis Court(s), Park, Walk/Jog Trails, Golf, Medical Facility, Laundromat, House of Worship, Marina, Private School, Public School, T-Station, University
Pets Allowed: Yes
Complex is Completed
Management: Professional - On Site
Comparables
Unit
Status
Status
Type
Beds
Baths
ft²
Price/ft²
Price/ft²
Asking Price
Listed On
Listed On
Closing Price
Sold On
Sold On
HOA + Taxes
Condo
2
Beds
2
Baths
-
$327,000
Aug 25, 2022
$327,000
Oct 11, 2022
$461/mo
Condo
2
Beds
2
Baths
-
$384,900
Aug 11, 2022
$384,900
Oct 11, 2022
$455/mo
Condo
2
Beds
2
Baths
-
$355,000
Sep 1, 2021
$355,000
Nov 23, 2021
$508/mo
Condo
2
Beds
2
Baths
-
$360,000
Apr 14, 2021
$360,000
May 20, 2021
$461/mo
Condo
2
Beds
2
Baths
-
$360,000
Jan 20, 2022
$360,000
Mar 31, 2022
$466/mo
Past Sales
| Date | Unit | Beds | Baths | Sqft | Price | Closed | Owner | Listed By |
|---|---|---|---|---|---|---|---|---|
|
04/14/2021
|
2 Bed
|
2 Bath
|
-
|
$324,900
2 Bed
2 Bath
|
$360,000
+10.80%
05/20/2021
|
Karen Couillard
eXp Realty
|
||
|
01/21/2019
|
2 Bed
|
2 Bath
|
-
|
$249,000
2 Bed
2 Bath
|
$249,000
02/27/2019
|
-
|
Sarah Burgoyne
J. Mulkerin Realty
|
|
|
10/15/2018
|
2 Bed
|
2 Bath
|
-
|
$236,500
2 Bed
2 Bath
|
$236,500
12/21/2018
|
-
|
Cheryl Eggerts
Coldwell Banker Realty - Andover
|
|
|
07/20/2018
|
2 Bed
|
2 Bath
|
-
|
$249,900
2 Bed
2 Bath
|
$249,900
09/28/2018
|
-
|
Sarah Burgoyne
J. Mulkerin Realty
|
|
|
10/20/2017
|
2 Bed
|
2 Bath
|
-
|
$249,900
2 Bed
2 Bath
|
$249,900
03/27/2018
|
-
|
Kenneth Purtell
RE/MAX Insight
|
|
|
02/14/2016
|
2 Bed
|
2 Bath
|
-
|
$209,000
2 Bed
2 Bath
|
$209,000
03/31/2016
|
-
|
Tom Courtney
LAER Realty Partners
|
|
|
10/16/2015
|
2 Bed
|
2 Bath
|
-
|
$219,500
2 Bed
2 Bath
|
$219,500
12/31/2015
|
-
|
Janet Veino
Coldwell Banker Realty - Concord
|
|
|
02/22/2012
|
2 Bed
|
2 Bath
|
-
|
$199,900
2 Bed
2 Bath
|
$199,900
05/08/2012
|
-
|
Tony Ducharme
Coco, Early & Associates
|
|
|
06/01/2003
|
2 Bed
|
2 Bath
|
-
|
$204,900
2 Bed
2 Bath
|
$204,900
07/30/2003
|
-
|
Beverley Bourassa
RE/MAX Insight
|
|
|
11/13/2001
|
2 Bed
|
2 Bath
|
-
|
$174,000
2 Bed
2 Bath
|
$174,000
02/07/2002
|
-
|
Beverley Bourassa
RE/MAX Insight
|
Building Info

About Middlesex
Similar Homes for Sale
Nearby Rentals

$2,300 /mo
- 2 Beds
- 2 Baths
- 1,177 ft²

$2,250 /mo
- 3 Beds
- 1 Bath
- 1,083 ft²



































