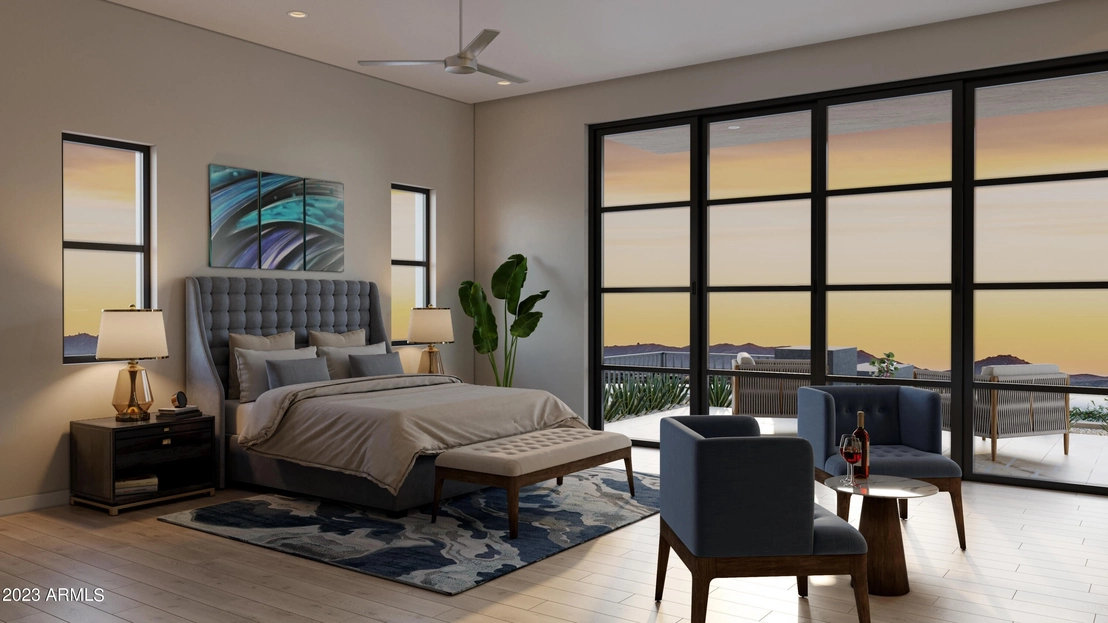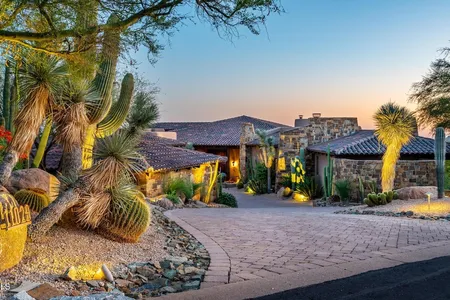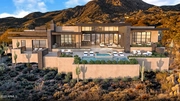




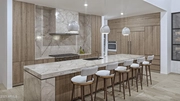

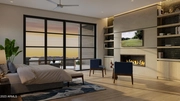


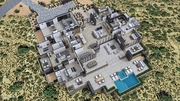





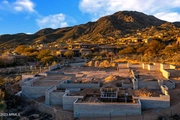




1 /
21
Map
$4,797,130*
●
House -
Off Market
41731 N 111TH Place
Scottsdale, AZ 85262
4 Beds
4.5 Baths,
1
Half Bath
5442 Sqft
$4,311,000 - $5,269,000
Reference Base Price*
0.15%
Since Aug 1, 2023
AZ-Phoenix
Primary Model
Sold Jul 11, 2023
$4,790,000
Buyer
Seller
Sold May 14, 2021
$675,000
About This Property
Sophisticated architectural design with a warm organic palette
features an abundance of stone, metal, wood, and glass flowing
seamlessly throughout. Perched on an elevated lot, in Desert
Mountain this is one of the only new homes showcasing such prime,
highly sought after views. A quality-crafted smart home, offering a
modern open plan with soaring 16-foot ceilings and clerestory
windows blur the line between inside and outdoors capturing the
south and west mountain sunset vistas and twinkling city lights.
Voluminous glass encased entry paired with tongue and groove
rift-cut oak ceilings run straight through from exterior entry to
the grand patio. The Grand Patio meanders along the southern length
and can be accessed from Great Room, Bar, Owner's Retreat, and
Guest Suite. Expansive covered outdoor living area with custom
stone-faced fireplace and alfresco dining overlooks the sparkling
pool with full-length Baja step, spa with waterfall, sundeck and
intimate gathering spaces. The Guest Wing sunset patio is accessed
from the family room and is sure to be enjoyed by all.
The chef's kitchen is a culinary dream with an ideal blend of design and functionality clad with premium finishes and fixtures, stone counter surfaces, including Wolf and Sub-Zero appliances, professional convection steam oven, and full service walk-in butler pantry. Entertain guests in open air Wet Bar offering both indoor and outdoor social seating.
Spacious Owner's retreat featuring linear fireplace and glass walls opening to sprawling tiered view patio. Luxe bath with dual vanities, lounge-tub, dual dressing rooms, a 2nd washer/dryer and two private water closets.
Call today to set up a tour of this home, as it is under construction and an appointment is required.
HOME HIGHLIGHTS
*Under Construction *Framing began February 2023 Estimated Framing Completion April 2023*
*0.82 Acre Elevated View Lot
*4 Ensuite Bedrooms
*4.5 Baths
*Separate Family Room with Sunset Patio
*Open Great Room Design
*Wet Bar Indoor/Outdoor Surround Seating
*Wolf & Sub-Zero Kitchen Appliances
*Multiple Ovens, Including Convection Steam Oven
*Full-Service Walk-in Butler Pantry
*Wine Wall
*Formal Dining and an Alfresco Covered Dining Area
*Deep Covered Grand Patio with Social Seating
*Grand Patio Ceiling Heaters
*Outdoor Fireplace
*Fire Pit
*Custom Cabinetry
*Western Window System
*Tongue and Groove Rift-Cut Oak Ceilings
*Clerestory Windows
*16" Soaring Ceilings
*Owner's Luxe Bath, Dual Dressing Rooms
*2nd Washer/Dryer in Owner's Dressing Room
*Full-Home Water Filtration System
*Pool with Baja Step & Spa with Overflow Waterfall
*Mature Specimen Sonoran Desert Landscaping
*Four Natural Gas Fireplaces
*Smart Home
*Tinted Windows
*Oversize 3-Car Garage
*Built by Multi-Award Winning Luxury Home Builder Platinum Companies
*Designed by CW Architecture
*Finishes & Selections by Holly Wright Design
Desert Mountain, an 8,000-acre guard-gated community, is in the foothills of the Continental Mountains of north Scottsdale. The higher elevation delivers miles of sweeping views and cooler temperatures than the valley below.
Adjacent to the Tonto National Forest (the second largest in the United States) is the private 15-mile trail system. It is located at the back of the community, in and on top of the Continental Mountains, providing exceptional hiking and mountain biking opportunities for all Desert Mountain property owners.
Desert Mountain Club defines unparalleled championship desert golf. Offering members, the world's largest collection of private, Jack Nicklaus Signature Golf Courses along with the newest course addition, Seven. Seven is a USGA-rated, championship par-54 golf course, designed to challenge and entertain both experts and beginners alike. Dining venue options abound, within the guard-gated community.
The Sonoran Clubhouse is the Club's swim, pickleball, tennis, fitness and spa. Along with a cafe, there are six pickleball courts, golf croquet and multiple bocce ball courts to enjoy. This remarkable amenity adds tremendous value and enjoyment to the community's Club Members along with an array of other fun activities. A Club Membership is not included with the purchase of this home, please contact the Desert Mountain Club for membership information.
*Home is under construction; information is subject to change without notice.
*Images of home are architectural renderings
*Information is deemed reliable but not guaranteed. Recipient to verify all facts independently.
The manager has listed the unit size as 5442 square feet.
The chef's kitchen is a culinary dream with an ideal blend of design and functionality clad with premium finishes and fixtures, stone counter surfaces, including Wolf and Sub-Zero appliances, professional convection steam oven, and full service walk-in butler pantry. Entertain guests in open air Wet Bar offering both indoor and outdoor social seating.
Spacious Owner's retreat featuring linear fireplace and glass walls opening to sprawling tiered view patio. Luxe bath with dual vanities, lounge-tub, dual dressing rooms, a 2nd washer/dryer and two private water closets.
Call today to set up a tour of this home, as it is under construction and an appointment is required.
HOME HIGHLIGHTS
*Under Construction *Framing began February 2023 Estimated Framing Completion April 2023*
*0.82 Acre Elevated View Lot
*4 Ensuite Bedrooms
*4.5 Baths
*Separate Family Room with Sunset Patio
*Open Great Room Design
*Wet Bar Indoor/Outdoor Surround Seating
*Wolf & Sub-Zero Kitchen Appliances
*Multiple Ovens, Including Convection Steam Oven
*Full-Service Walk-in Butler Pantry
*Wine Wall
*Formal Dining and an Alfresco Covered Dining Area
*Deep Covered Grand Patio with Social Seating
*Grand Patio Ceiling Heaters
*Outdoor Fireplace
*Fire Pit
*Custom Cabinetry
*Western Window System
*Tongue and Groove Rift-Cut Oak Ceilings
*Clerestory Windows
*16" Soaring Ceilings
*Owner's Luxe Bath, Dual Dressing Rooms
*2nd Washer/Dryer in Owner's Dressing Room
*Full-Home Water Filtration System
*Pool with Baja Step & Spa with Overflow Waterfall
*Mature Specimen Sonoran Desert Landscaping
*Four Natural Gas Fireplaces
*Smart Home
*Tinted Windows
*Oversize 3-Car Garage
*Built by Multi-Award Winning Luxury Home Builder Platinum Companies
*Designed by CW Architecture
*Finishes & Selections by Holly Wright Design
Desert Mountain, an 8,000-acre guard-gated community, is in the foothills of the Continental Mountains of north Scottsdale. The higher elevation delivers miles of sweeping views and cooler temperatures than the valley below.
Adjacent to the Tonto National Forest (the second largest in the United States) is the private 15-mile trail system. It is located at the back of the community, in and on top of the Continental Mountains, providing exceptional hiking and mountain biking opportunities for all Desert Mountain property owners.
Desert Mountain Club defines unparalleled championship desert golf. Offering members, the world's largest collection of private, Jack Nicklaus Signature Golf Courses along with the newest course addition, Seven. Seven is a USGA-rated, championship par-54 golf course, designed to challenge and entertain both experts and beginners alike. Dining venue options abound, within the guard-gated community.
The Sonoran Clubhouse is the Club's swim, pickleball, tennis, fitness and spa. Along with a cafe, there are six pickleball courts, golf croquet and multiple bocce ball courts to enjoy. This remarkable amenity adds tremendous value and enjoyment to the community's Club Members along with an array of other fun activities. A Club Membership is not included with the purchase of this home, please contact the Desert Mountain Club for membership information.
*Home is under construction; information is subject to change without notice.
*Images of home are architectural renderings
*Information is deemed reliable but not guaranteed. Recipient to verify all facts independently.
The manager has listed the unit size as 5442 square feet.
Unit Size
5,442Ft²
Days on Market
-
Land Size
0.82 acres
Price per sqft
$880
Property Type
House
Property Taxes
$118
HOA Dues
$2,027
Year Built
-
Price History
| Date / Event | Date | Event | Price |
|---|---|---|---|
| Jul 13, 2023 | No longer available | - | |
| No longer available | |||
| Jul 11, 2023 | Sold to Martin F White | $4,790,000 | |
| Sold to Martin F White | |||
| Mar 24, 2023 | Listed | $4,790,000 | |
| Listed | |||
Property Highlights
Fireplace
Building Info
Overview
Building
Neighborhood
Zoning
Geography
Comparables
Unit
Status
Status
Type
Beds
Baths
ft²
Price/ft²
Price/ft²
Asking Price
Listed On
Listed On
Closing Price
Sold On
Sold On
HOA + Taxes
Active
House
4
Beds
5.5
Baths
5,807 ft²
$689/ft²
$3,999,990
Oct 9, 2022
-
$2,601/mo
Active
House
5
Beds
5.5
Baths
5,300 ft²
$792/ft²
$4,200,000
Feb 5, 2023
-
$1,979/mo








