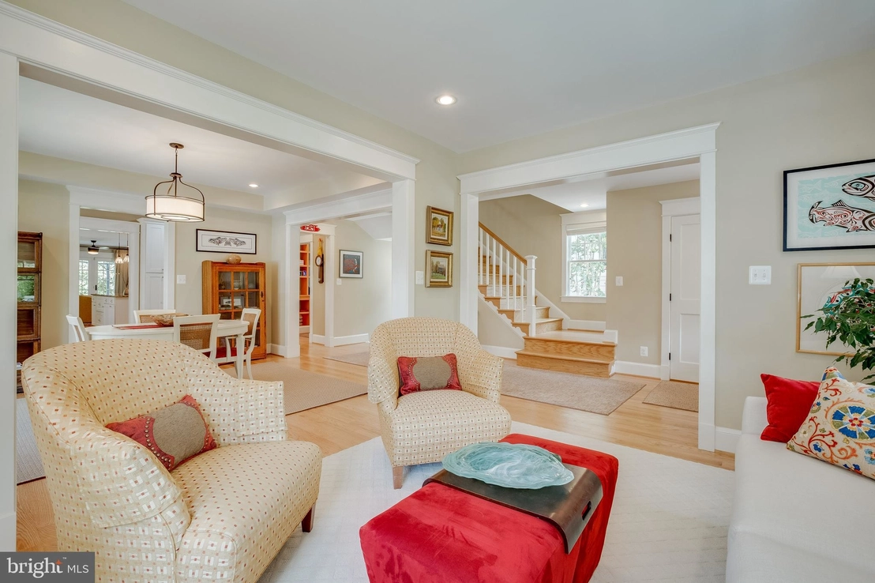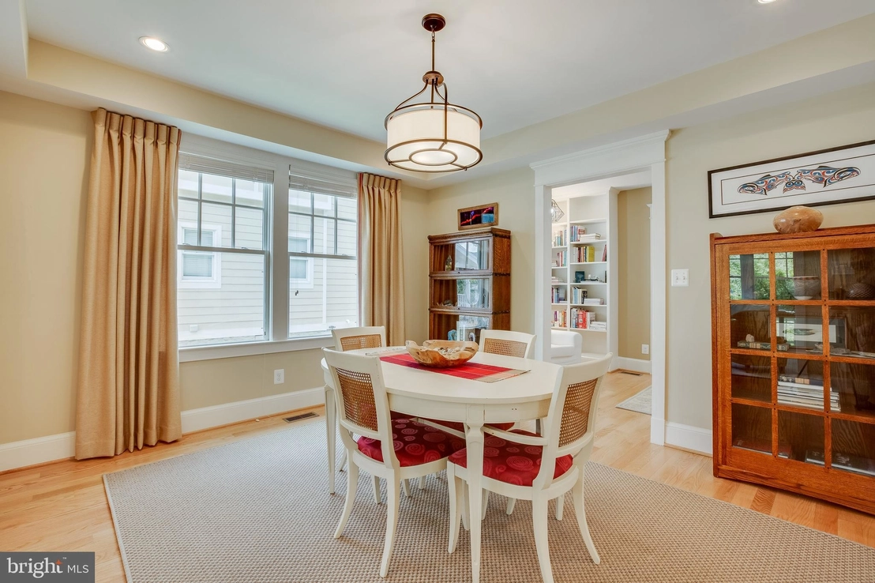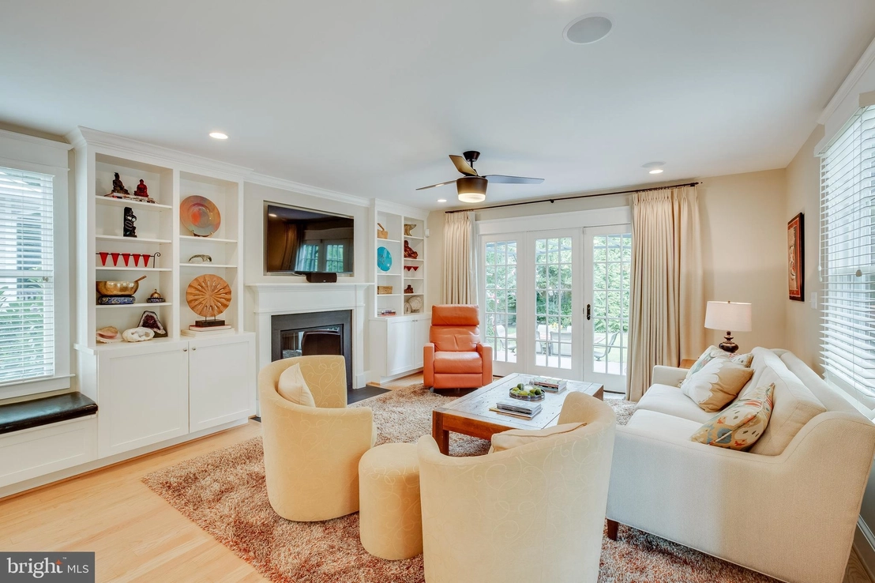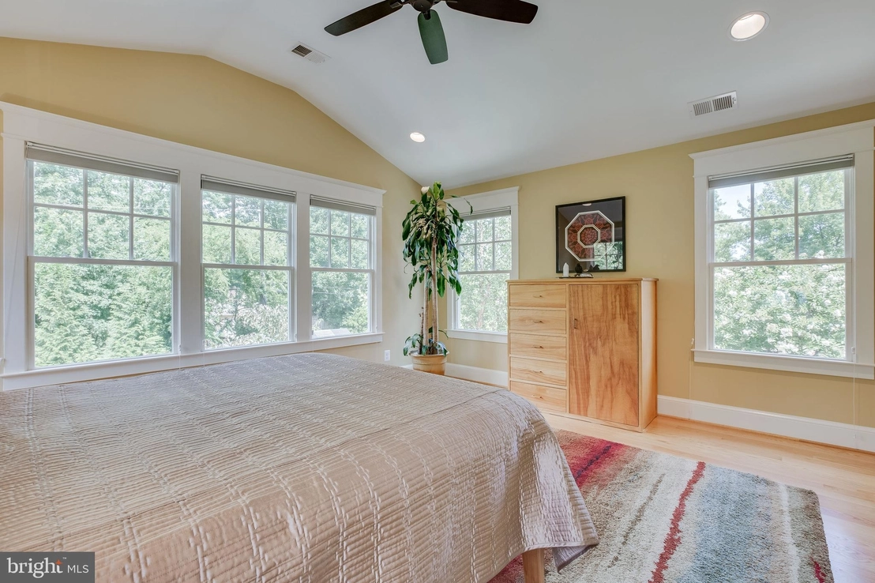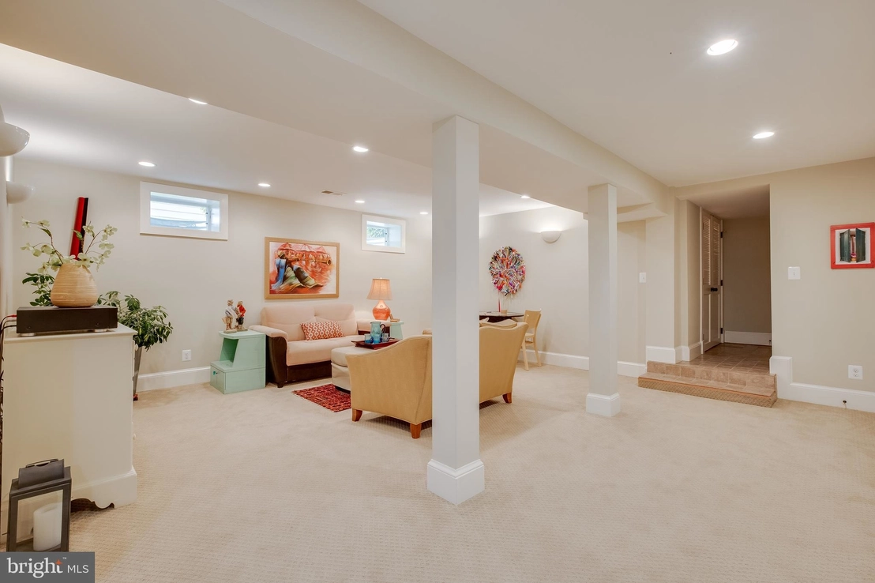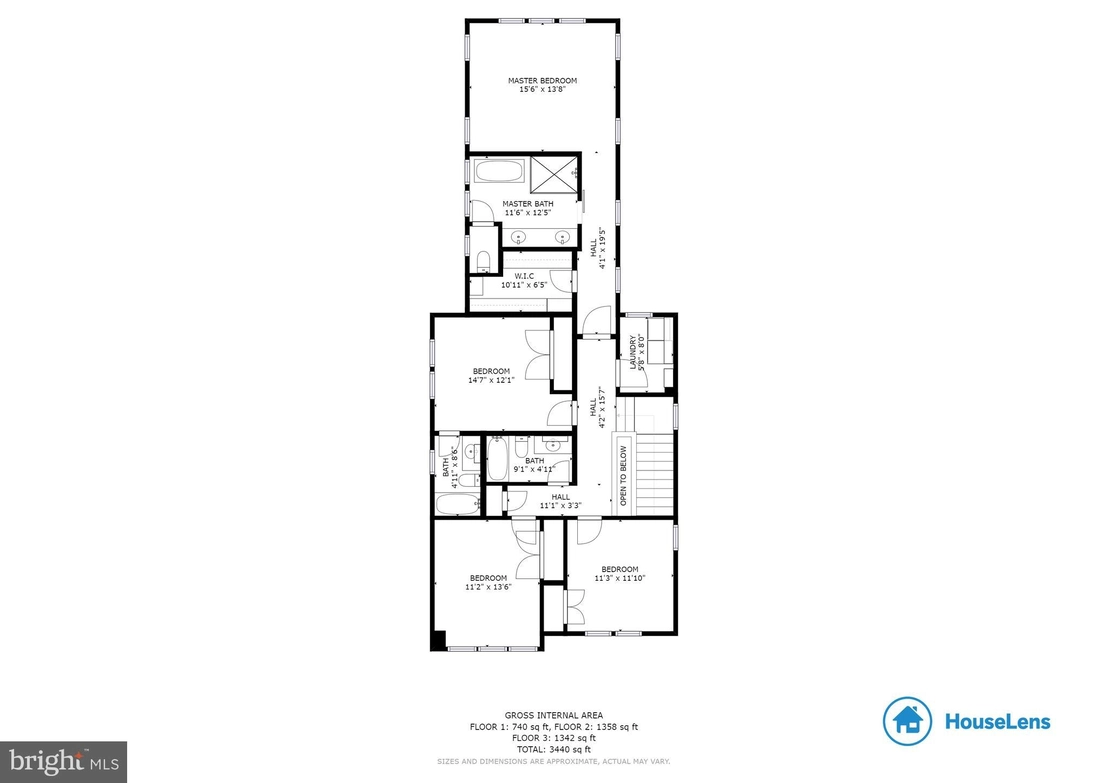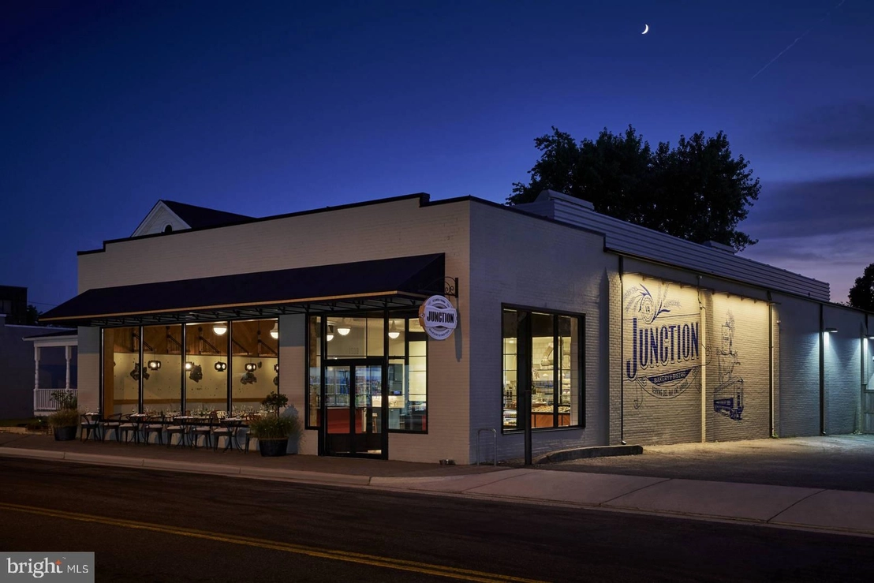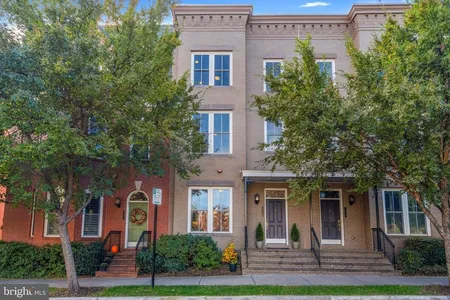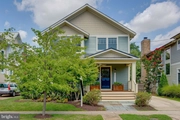





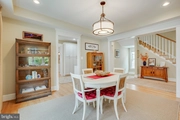

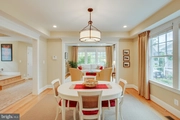






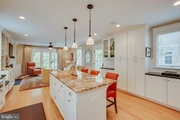


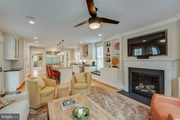

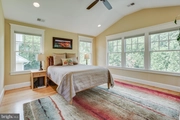




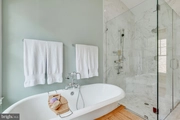
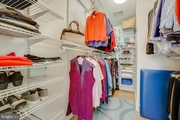

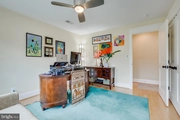
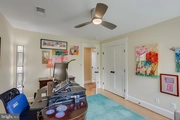


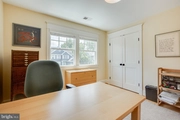




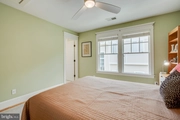


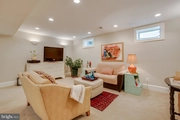




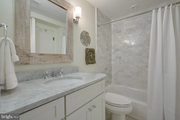



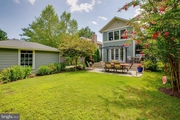


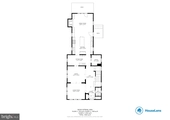

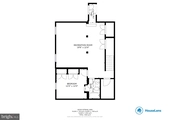




1 /
59
Map
$1,871,825*
●
House -
Off Market
414 E ALEXANDRIA AVENUE
ALEXANDRIA, VA 22301
5 Beds
5 Baths,
1
Half Bath
3828 Sqft
$1,388,000 - $1,696,000
Reference Base Price*
21.39%
Since Dec 1, 2020
DC-Washington
Primary Model
Sold Oct 05, 2020
$1,670,000
Seller
$1,000,000
by Prosperity Home Mortgage Llc
Mortgage
Sold Apr 09, 2014
$281,047
Buyer
Seller
About This Property
Enjoy the comforts of this beautiful custom-built Craftsman home in
the sought after DelRay neighborhood in Alexandria! Featuring 5
bedrooms, 4.5 bathrooms, and 3,828 sq ft of space, this stunning
home has plenty of space for you to grow! Easy access to the metro,
and a short walk away from multiple shopping and dining
destinations make this home a commuters dream. Take a relaxing
stroll to the harbor - only a 20 minute walk away! This home
features a beautifully landscaped front and backyard, long driveway
with detached garage, and a large welcoming front porch with
mahogany floor and two ceiling fans, the perfect place to enjoy a
warm summer day! Enter in to a spacious, wide open floor plan with
bright natural lighting, hardwood floors, custom built-ins and a
gracious staircase! The living room features plenty of windows,
recessed lighting, and opens up to the spacious formal dining room
with beautiful tray ceiling - a perfect space for large family
dinner gatherings! Hosting guests will be a breeze with the
convenient walk-through space leading to the kitchen, which
includes a butler's pantry that features a bar sink and beverage
fridge, and a walk in pantry with floor to ceiling white wood
cabinetry. Curl up with a warm drink and a good book in the
neighboring library nook, with built in bookshelves and window
view! The chef's kitchen features gleaming white subway tiles, deep
sink with detachable faucet and window view, and gorgeous black
granite counter tops, including a large central custom-built island
with breakfast bar. All stainless steel appliances, including a
Subzero refrigerator/freezer, a Thermador dishwasher, and a 36"
Thermador chef's gas range with 6 burners and an industrial, above
range hood! Plenty of storage space with floor to ceiling white
wood cabinetry, and built in glass paned display cabinets.
Comfortable family room next to the kitchen features a cozy gas
fireplace with black slate hearth, built in bookshelves on either
side, and a built in TV and speakers. French doors open to the deck
for outdoor dining, and a covered side porch entrance opens
directly to the kitchen for easy unloading of groceries! Escape
upstairs to the Main Bedroom Suite, featuring a vaulted ceiling,
windows on three walls with light blocking blinds, hardwood floors,
walk-in closet with organization system, and an en-suite bathroom
with polished Carrara marble countertop with dual sinks, private
toilet room, two person soaking tub and two person custom marble
shower with glass doors. The second floor has three more bedrooms
and 2 baths as well as a large attic with pull down staircase for
more storage. The walk-out carpeted basement features the 5th
bedroom and full bathroom and includes a large open space- the
perfect place for a rec room! A plumbing line is already installed
if you want to add a kitchenette in the future. Enjoy the serene
greenery in the beautifully landscaped backyard, featuring
automatic sprinklers, plenty of flowering trees, raspberry bushes
and a raised deck and bluestone patio. Do not miss this one!
The manager has listed the unit size as 3828 square feet.
The manager has listed the unit size as 3828 square feet.
Unit Size
3,828Ft²
Days on Market
-
Land Size
0.15 acres
Price per sqft
$403
Property Type
House
Property Taxes
$17,510
HOA Dues
-
Year Built
1930
Price History
| Date / Event | Date | Event | Price |
|---|---|---|---|
| Nov 19, 2020 | No longer available | - | |
| No longer available | |||
| Oct 5, 2020 | Sold to Elizabeth R Kegler, Eric J ... | $1,670,000 | |
| Sold to Elizabeth R Kegler, Eric J ... | |||
| Aug 25, 2020 | Listed | $1,542,000 | |
| Listed | |||
Property Highlights
Fireplace
Air Conditioning
Building Info
Overview
Building
Neighborhood
Zoning
Geography
Comparables
Unit
Status
Status
Type
Beds
Baths
ft²
Price/ft²
Price/ft²
Asking Price
Listed On
Listed On
Closing Price
Sold On
Sold On
HOA + Taxes
House
5
Beds
5
Baths
2,994 ft²
$585/ft²
$1,750,000
Mar 14, 2023
$1,750,000
May 17, 2023
-
House
4
Beds
5
Baths
2,398 ft²
$688/ft²
$1,650,000
Mar 30, 2023
$1,650,000
Apr 28, 2023
-
House
4
Beds
4
Baths
1,880 ft²
$795/ft²
$1,495,000
Jun 3, 2023
$1,495,000
Jun 15, 2023
-
Sold
House
4
Beds
4
Baths
1,848 ft²
$771/ft²
$1,424,500
Sep 5, 2023
$1,424,500
Oct 12, 2023
-
Sold
Townhouse
5
Beds
5
Baths
2,274 ft²
$616/ft²
$1,400,000
Feb 11, 2023
$1,400,000
Mar 21, 2023
-
House
4
Beds
3
Baths
2,006 ft²
$648/ft²
$1,300,000
Sep 22, 2023
$1,300,000
Nov 20, 2023
-
In Contract
House
5
Beds
4
Baths
2,376 ft²
$737/ft²
$1,750,000
Nov 22, 2023
-
-
In Contract
Townhouse
5
Beds
4
Baths
3,000 ft²
$465/ft²
$1,395,000
Oct 5, 2023
-
$75/mo
In Contract
House
4
Beds
3
Baths
2,863 ft²
$603/ft²
$1,725,000
Dec 1, 2023
-
-
Active
Townhouse
5
Beds
5
Baths
2,714 ft²
$506/ft²
$1,374,000
Nov 2, 2023
-
$99/mo
In Contract
House
6
Beds
4
Baths
2,353 ft²
$720/ft²
$1,695,000
Sep 15, 2023
-
-






