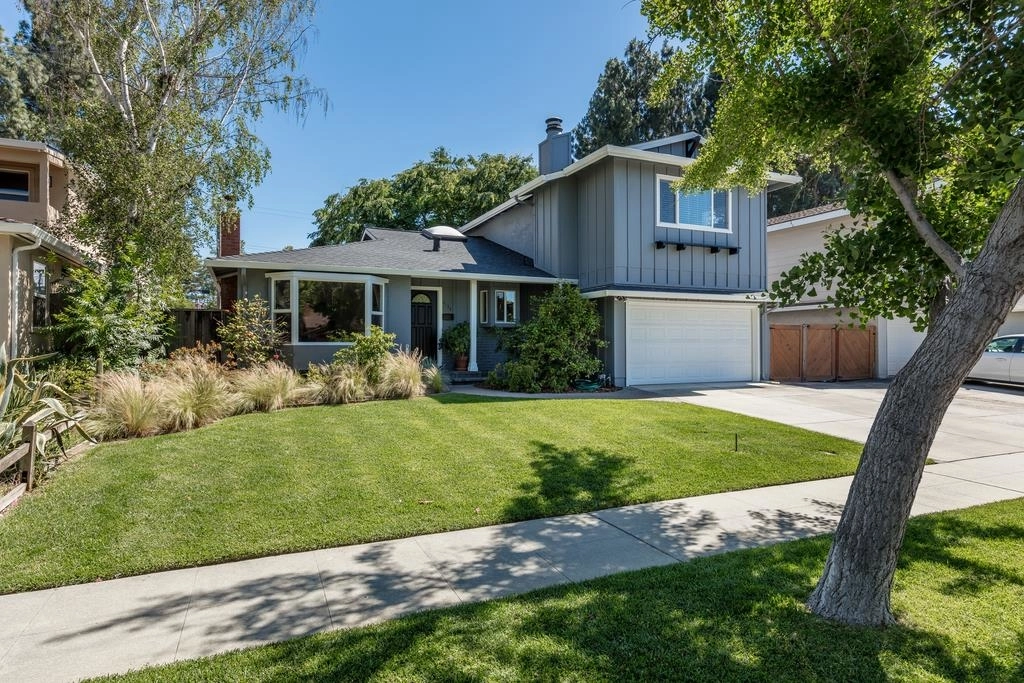
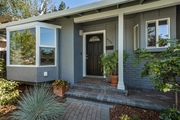



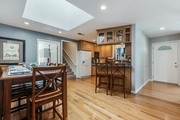
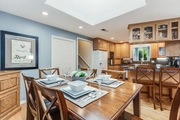
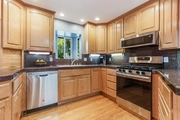



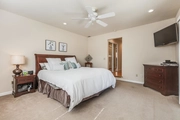






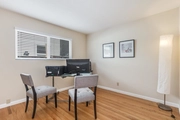
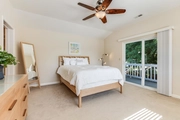





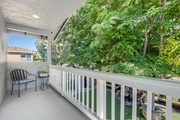
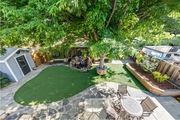

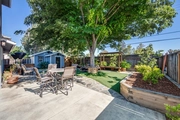






1 /
35
Map
$2,051,580*
●
House -
Off Market
4136 Lemoyne WAY
CAMPBELL, CA 95008
4 Beds
3 Baths
2230 Sqft
$1,440,000 - $1,758,000
Reference Base Price*
28.30%
Since Oct 1, 2019
CA-San Francisco
Primary Model
Sold Oct 16, 2019
$1,575,000
Seller
$822,375
by Quicken Loans Llc
Mortgage Due Feb 01, 2051
Sold Jul 15, 2003
$690,000
Buyer
Seller
$552,000
by Rmr Financial
Mortgage Due Aug 01, 2033
About This Property
Enjoy serene indoor-outdoor living in this 4BD/3BA Campbell home. A
sunny living room with a fireplace and a skylit dining room lead to
the open kitchen featuring great cabinetry, granite countertops and
newer appliances, including a gas range, dishwasher and built-in
microwave. The laundry room puts excellent storage, a washer-dryer
and the garage within easy reach. Down the hall, the large master
suite offers outdoor access, custom closets and an ensuite
bathroom. Two more bedrooms and a second full bathroom complete the
level. Upstairs, a huge family room sits under a vaulted ceiling,
and there's another full bath and a fourth bedroom with a private
balcony. The tranquil yard boasts a waterfall, patios and pergolas,
a turf lawn, shed and gate access to the park. Updates include
fresh exterior paint, a new heater and water heater, owned solar
panels, and a water softener. Located in near San Tomas Park,
highly rated local schools, Kirkwood Plaza and Westgate Center.
The manager has listed the unit size as 2230 square feet.
The manager has listed the unit size as 2230 square feet.
Unit Size
2,230Ft²
Days on Market
-
Land Size
0.14 acres
Price per sqft
$717
Property Type
House
Property Taxes
-
HOA Dues
-
Year Built
1963
Price History
| Date / Event | Date | Event | Price |
|---|---|---|---|
| Sep 9, 2019 | No longer available | - | |
| No longer available | |||
| Aug 29, 2019 | Listed | $1,599,000 | |
| Listed | |||
| Aug 23, 2019 | No longer available | - | |
| No longer available | |||
| Jul 19, 2019 | No longer available | - | |
| No longer available | |||
| Jul 19, 2019 | Listed | $1,599,000 | |
| Listed | |||
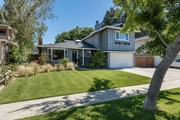
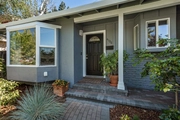

|
|||
|
A unique home with versatile living arrangements, income potential
and San Tomas park as your backyard Oasis. Ground floor features 3
beds, 2 baths, wood-burning fireplace, recessed lights & hardwood
floors. 2nd floor features oversized family room with vaulted
ceiling & gas fireplace, 1 full bath, 1 bedroom with walk-in
closet, balcony and tranquil view of backyard including the park.
2nd floor family room is optimal for large office/recreation area
OR owners suite, OR easily…
|
|||
Show More

Property Highlights
Air Conditioning
Garage
Parking Available
With View


