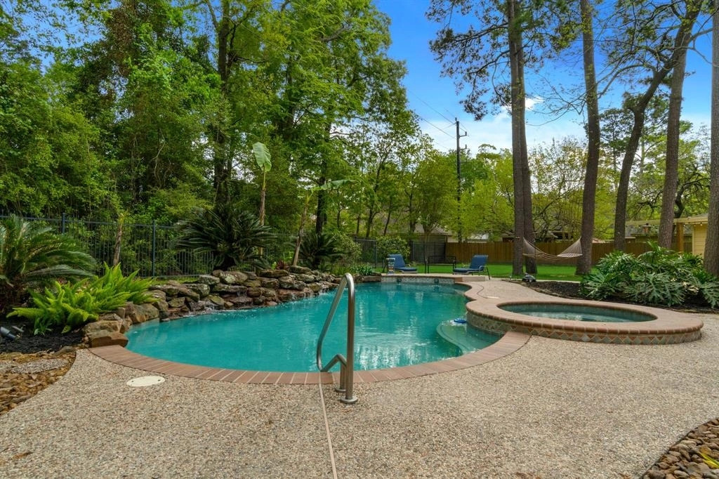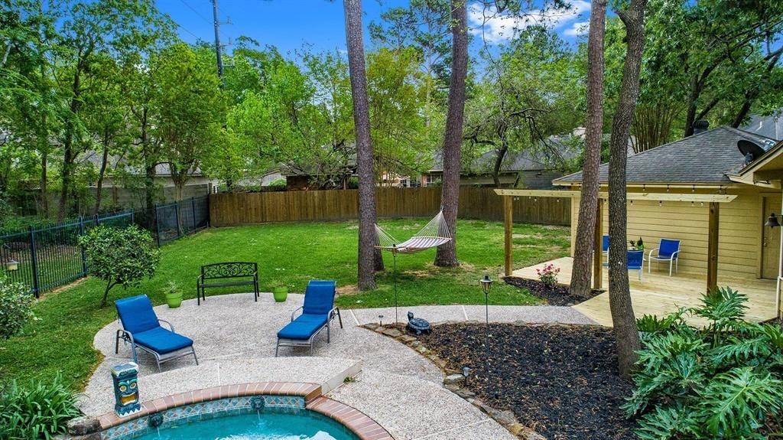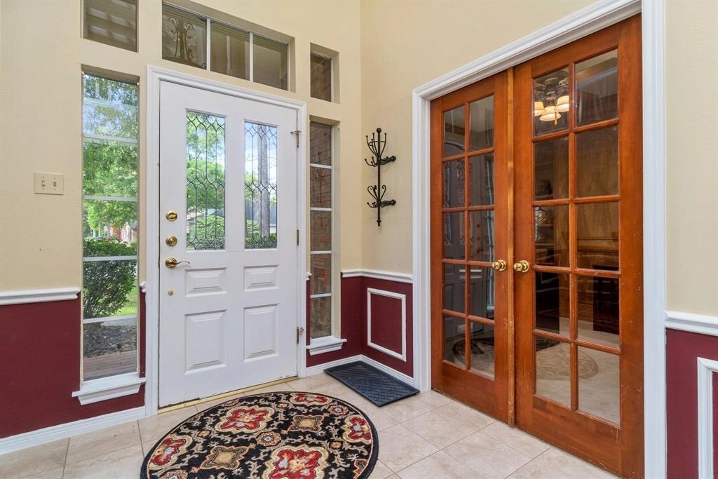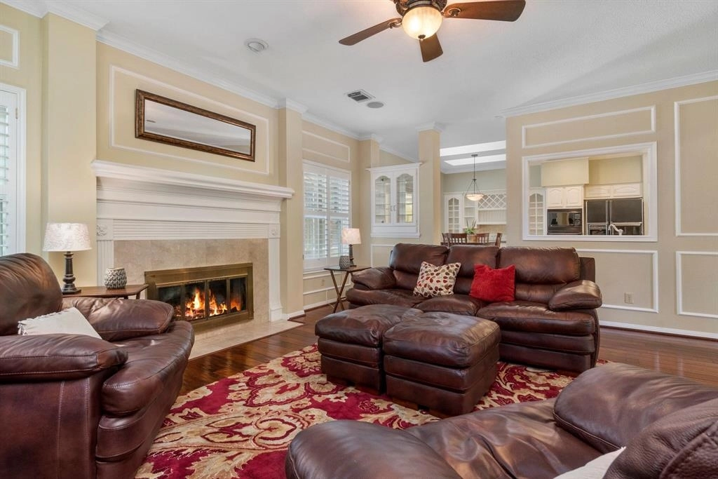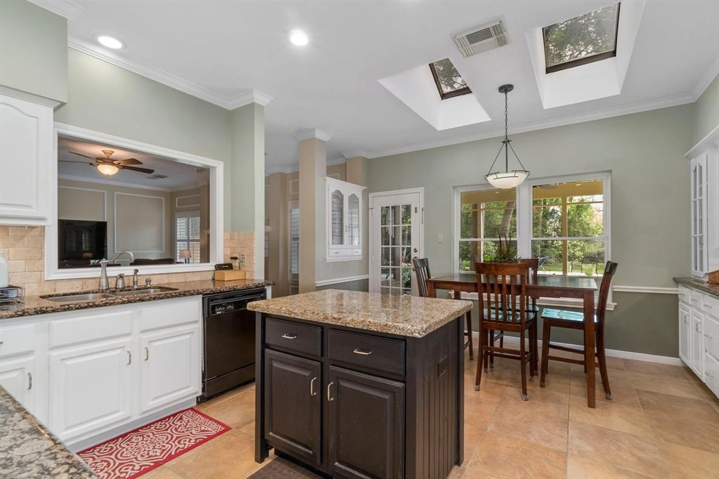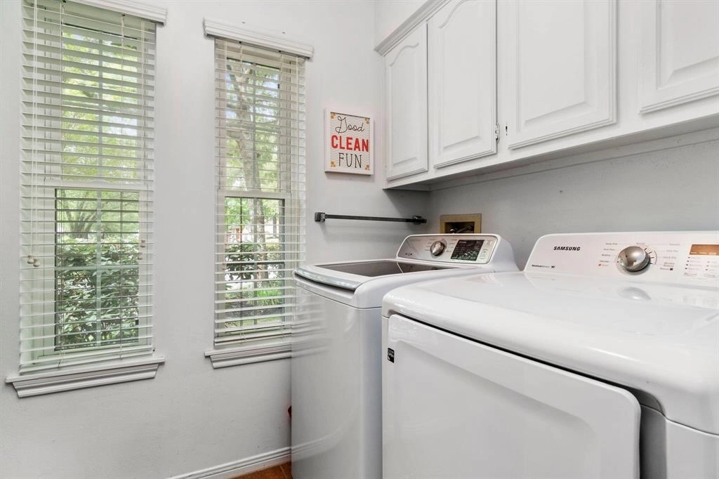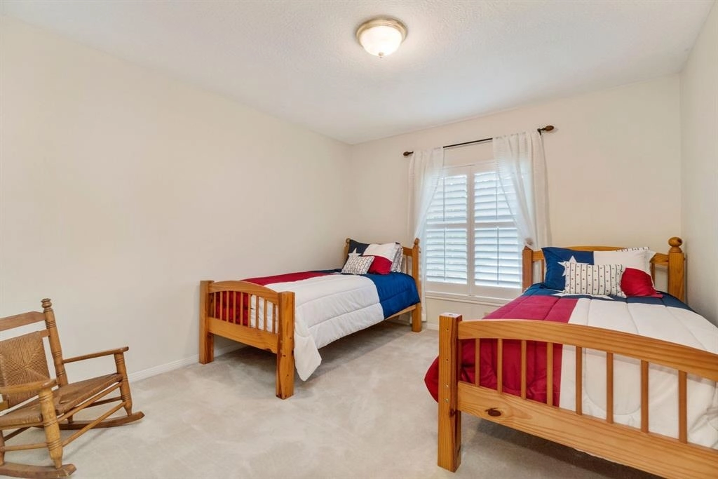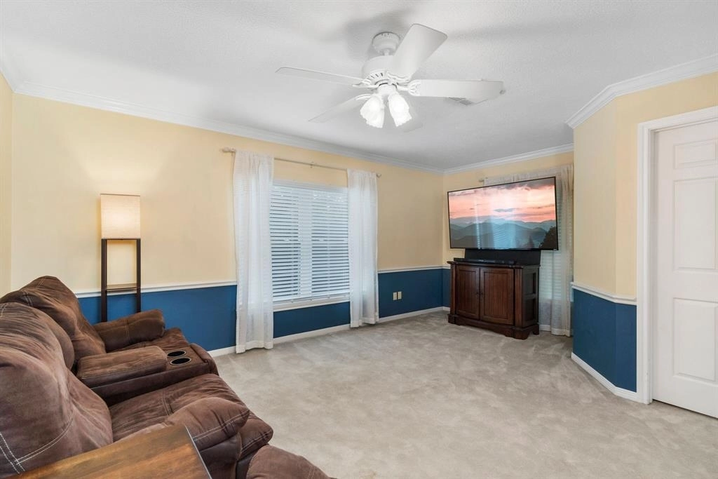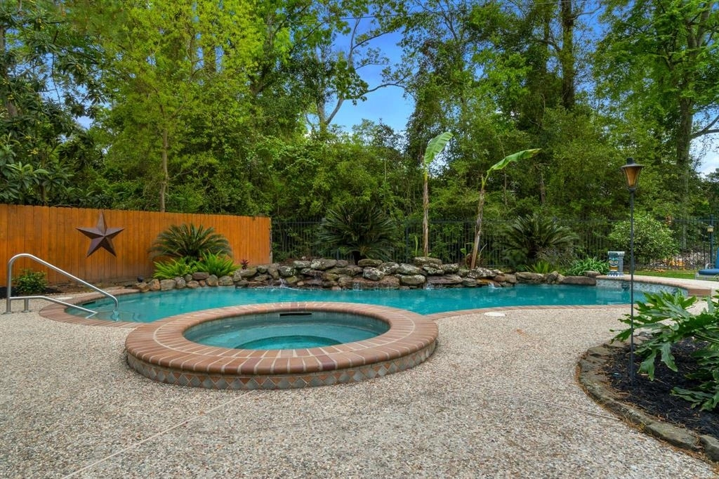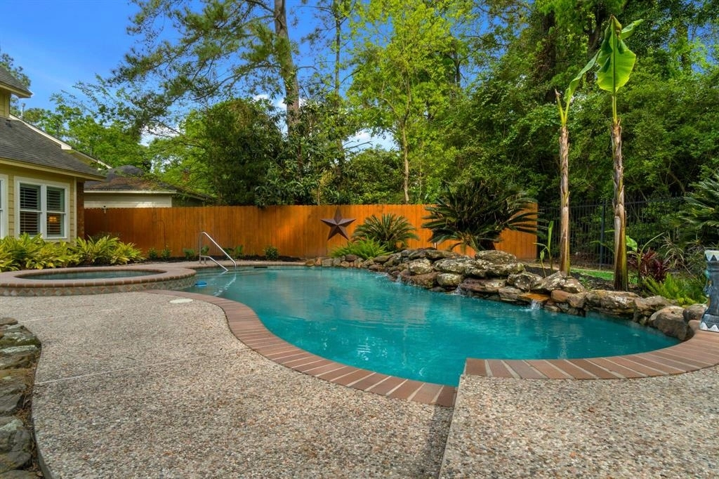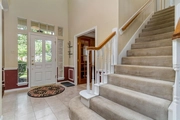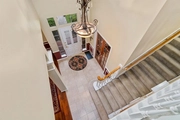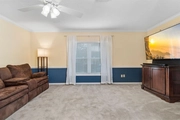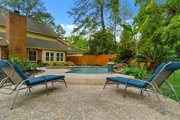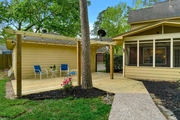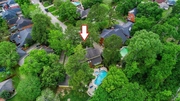$302,500 Last Listed Price
●
House -
Off Market
4123 Haven Pines Drive
Houston, TX 77345
4 Beds
3 Baths,
1
Half Bath
2732 Sqft
$446,259
RealtyHop Estimate
47.52%
Since Jun 1, 2019
National-US
Primary Model
About This Property
Outstanding location with (hard to find) over-sized backyard- this
home is tucked away on the curve of a u-shaped street & features a
HUGE, PRIVATE backyard! Lagoon-like pool & spa create a backyard
tropical oasis. Party on the Patio-recent wood patio added
near screened-in porch. Inside: Open floor plan. Study w/paneling &
french doors features second entrance from master-wing. Gleaming
hardwood floors in the family room & dining room, upgraded island
kitchen w/skylight. Updated master bathroom featuring a glass-block
shower wall- no cloudy shower doors here. Insulated windows and
Plantation shutters! Don't let this one get away.
Unit Size
2,732Ft²
Days on Market
46 days
Land Size
0.20 acres
Price per sqft
$111
Property Type
House
Property Taxes
$628
HOA Dues
$33
Year Built
1986
Last updated: 3 months ago (HAR #18141353)
Price History
| Date / Event | Date | Event | Price |
|---|---|---|---|
| May 14, 2019 | Sold | $265,000 - $323,000 | |
| Sold | |||
| May 7, 2019 | No longer available | - | |
| No longer available | |||
| Mar 29, 2019 | Listed by Keller Williams Realty | $302,500 | |
| Listed by Keller Williams Realty | |||
Property Highlights
Garage
Air Conditioning
Fireplace
Building Info
Overview
Building
Neighborhood
Geography
Comparables
Unit
Status
Status
Type
Beds
Baths
ft²
Price/ft²
Price/ft²
Asking Price
Listed On
Listed On
Closing Price
Sold On
Sold On
HOA + Taxes
House
4
Beds
3
Baths
2,813 ft²
$320,000
Mar 26, 2021
$288,000 - $352,000
May 21, 2021
$591/mo
House
4
Beds
3
Baths
2,923 ft²
$279,900
Nov 15, 2019
$252,000 - $306,000
Mar 2, 2020
$646/mo
House
4
Beds
3
Baths
2,822 ft²
$325,000
Jul 1, 2021
$293,000 - $357,000
Aug 4, 2021
$592/mo
House
4
Beds
4
Baths
2,905 ft²
$322,500
Mar 6, 2020
$290,000 - $354,000
Apr 29, 2020
$646/mo
House
4
Beds
3
Baths
2,789 ft²
$249,000
Nov 27, 2019
$225,000 - $273,000
Mar 25, 2020
$637/mo
House
4
Beds
2
Baths
2,413 ft²
$315,000
Aug 12, 2021
$284,000 - $346,000
Sep 14, 2021
$555/mo
Active
House
4
Beds
2
Baths
2,548 ft²
$122/ft²
$312,000
Jan 22, 2024
-
$544/mo
In Contract
House
4
Beds
3
Baths
2,330 ft²
$131/ft²
$304,500
Dec 15, 2023
-
$596/mo
In Contract
House
4
Beds
2
Baths
2,307 ft²
$130/ft²
$299,500
Jan 20, 2024
-
$39/mo
In Contract
House
4
Beds
2
Baths
2,307 ft²
$139/ft²
$320,000
Sep 10, 2023
-
$505/mo




