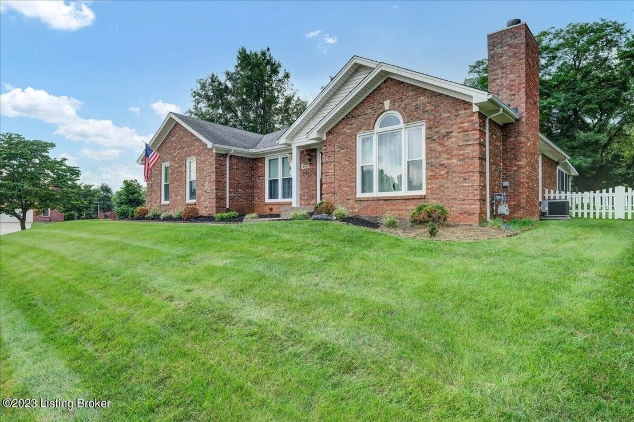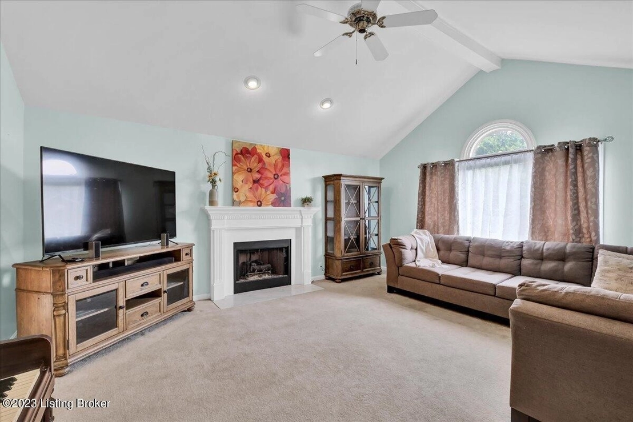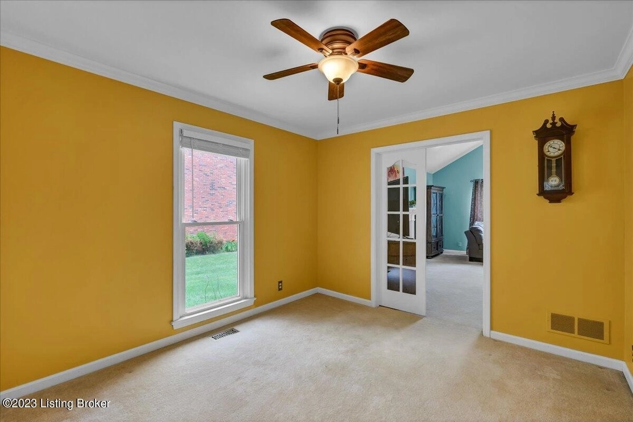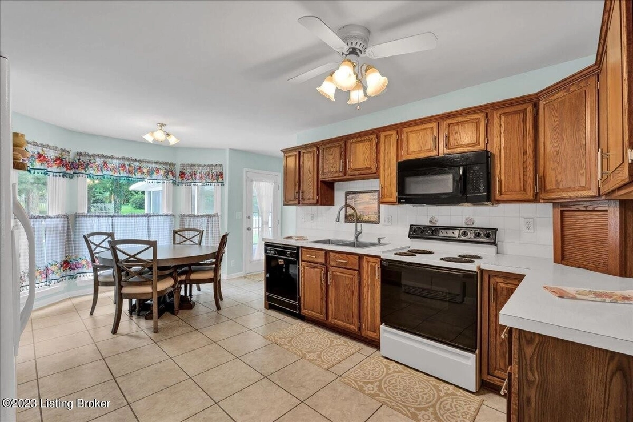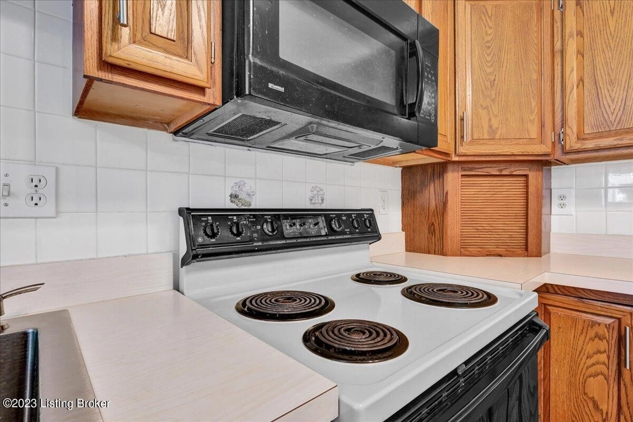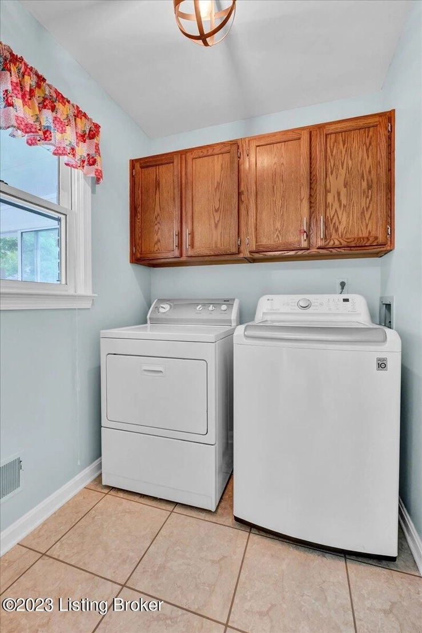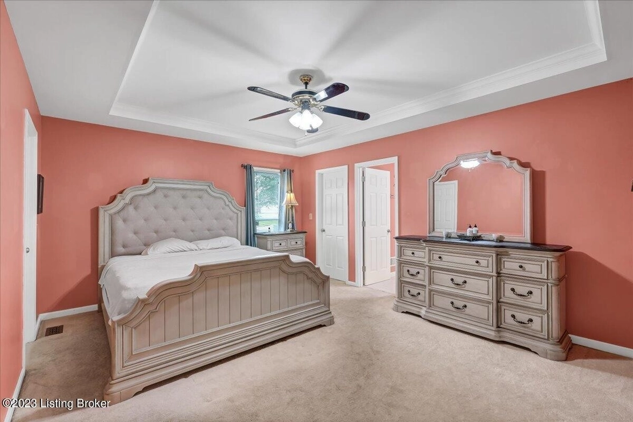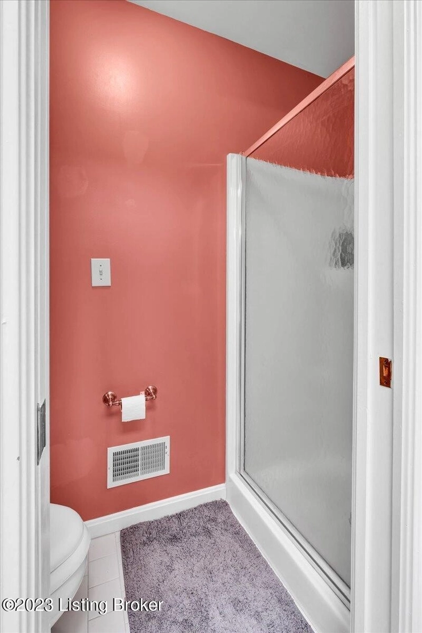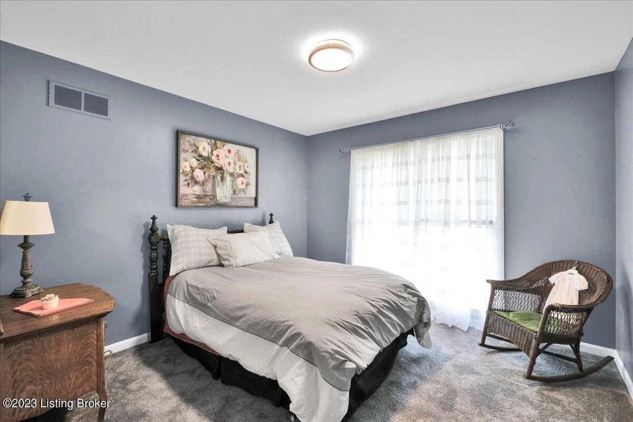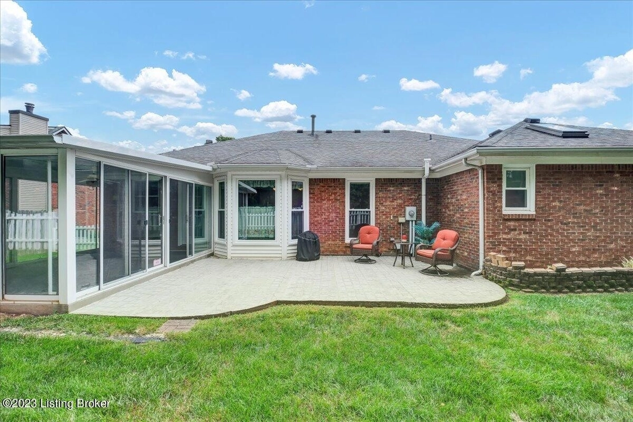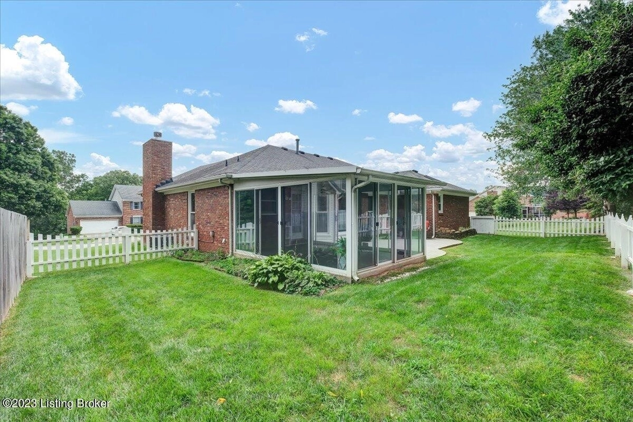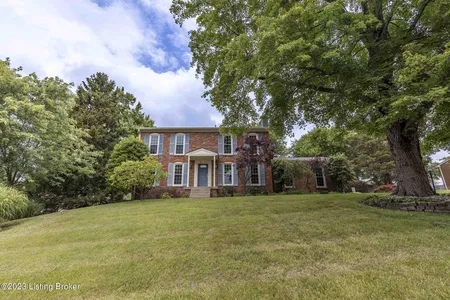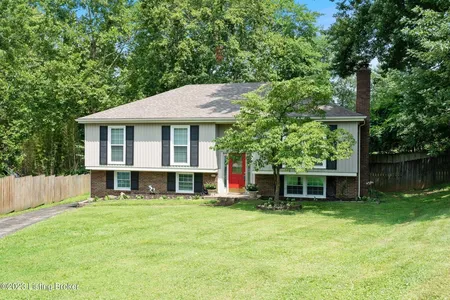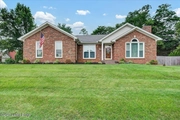


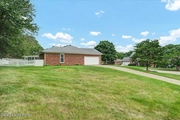
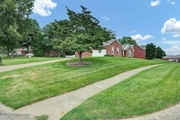
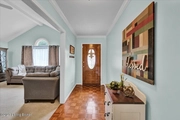



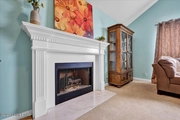

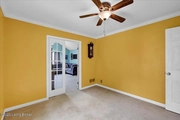






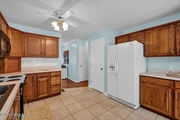


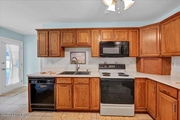




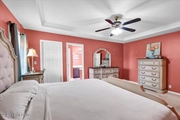
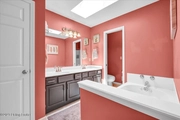







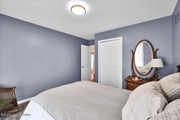


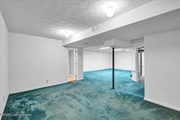


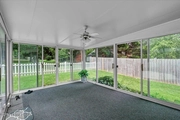

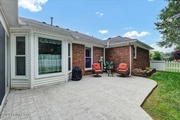



1 /
47
Map
$367,927*
●
House -
Off Market
4116 Hurstbourne Woods Dr
Louisville, KY 40299
3 Beds
3 Baths
2994 Sqft
$333,000 - $407,000
Reference Base Price*
-0.56%
Since Sep 1, 2023
National-US
Primary Model
Sold Aug 15, 2023
$356,250
Seller
$230,000
by Victory Community Bank
Mortgage Due Aug 01, 2049
Sold Aug 08, 2019
$287,500
Buyer
$230,000
by Victory Community Bank
Mortgage Due Aug 01, 2049
About This Property
Welcome to this stunning all-brick ranch home nestled on a spacious
corner lot! With 3 bedrooms and 3 full bathrooms, this home offers
ample space and comfortable living. Step inside and be greeted by
the inviting great room, featuring vaulted ceilings that create an
airy and open atmosphere. Cozy up next to the charming fireplace
during colder evenings. Adjacent to the great room, you'll find a
delightful dining room adorned with elegant French doors. The
eat-in kitchen boasting a large bay window that fills the space
with natural light. Whether you're preparing meals or simply
enjoying your morning coffee, the new kitchen sink enhances the
overall appeal and practicality of this space. Abundant kitchen
cabinets provide plenty of storage for all your culinary needs. The
large primary bedroom, complete with trey ceilings that add a touch
of sophistication, and his and her walk-in closets. The primary
bathroom offers a double sink, a separate tub, and a shower,
providing comfort and convenience. An updated and stylish hall
bathroom caters to the needs of your family and guests. The
first-floor laundry room adds convenience to your daily routine.
The finished basement features a large family room, perfect for
entertaining or relaxing with loved ones, and a large walk-in
closet. Additionally, a full bathroom and ample storage space are
available in the basement. Enjoy the outdoors in the delightful
12x16 sunroom, providing a peaceful space to soak up the sunshine.
Enjoy the privacy and charm of the picket fence that surrounds the
backyard of this home, creating a safe and serene space, perfect
for children, pets, and outdoor activities. Host gatherings or
simply unwind on the large patio, ideal for outdoor dining or
lounging. Conveniently park your vehicles in the spacious attached
two-car garage and take advantage of the double driveway, Don't
miss the opportunity to call this meticulously maintained home your
own. Schedule a showing today and experience the charm and comfort
this property has to offer!
The manager has listed the unit size as 2994 square feet.
The manager has listed the unit size as 2994 square feet.
Unit Size
2,994Ft²
Days on Market
-
Land Size
0.25 acres
Price per sqft
$124
Property Type
House
Property Taxes
-
HOA Dues
-
Year Built
1994
Price History
| Date / Event | Date | Event | Price |
|---|---|---|---|
| Aug 22, 2023 | No longer available | - | |
| No longer available | |||
| Aug 15, 2023 | Sold to Donnie C Logsdon, Susan M G... | $356,250 | |
| Sold to Donnie C Logsdon, Susan M G... | |||
| Jul 27, 2023 | In contract | - | |
| In contract | |||
| Jul 26, 2023 | No longer available | - | |
| No longer available | |||
| Jul 20, 2023 | Listed | $370,000 | |
| Listed | |||
Show More

Property Highlights
Fireplace
Air Conditioning
Building Info
Overview
Building
Neighborhood
Zoning
Geography
Comparables
Unit
Status
Status
Type
Beds
Baths
ft²
Price/ft²
Price/ft²
Asking Price
Listed On
Listed On
Closing Price
Sold On
Sold On
HOA + Taxes
In Contract
House
3
Beds
2.5
Baths
2,425 ft²
$136/ft²
$330,000
Jun 30, 2023
-
-



