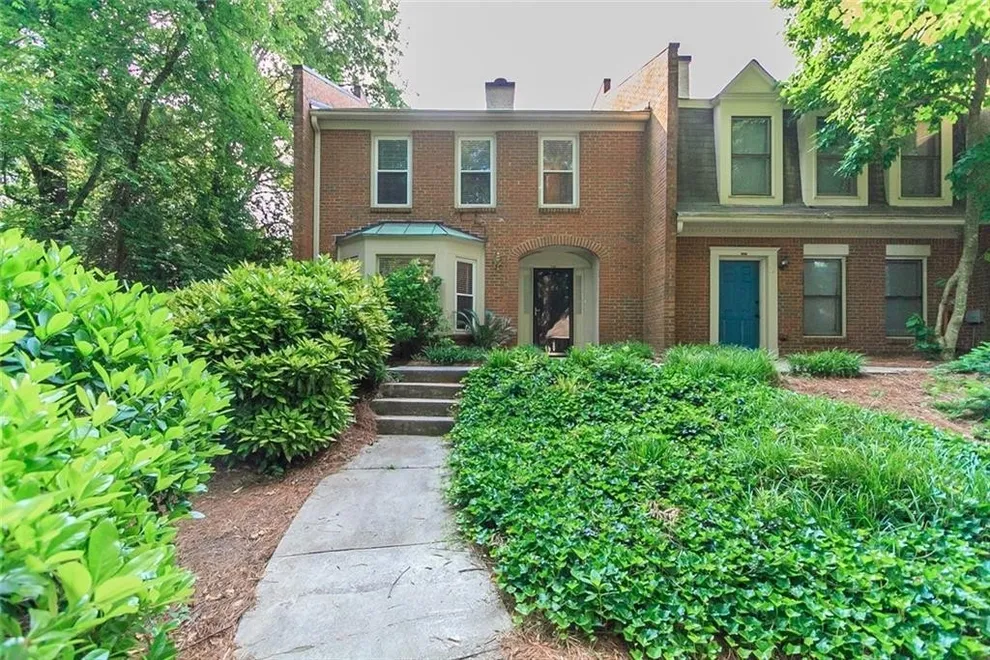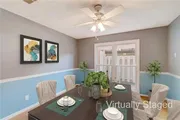4110 Ashford Green Drive has been categorized by the local assessors in Duluth, GA as a residential type of property.
The building on the property was first built in 1984 and is 40 years old.
The home has a total of 6 rooms. 3 of these rooms are legally considered as bedrooms.
Residents will have access to 2 full bathrooms.
There are 3 partial bathrooms in the home.
The building has a total of 2 stories.
In addition, 4110 Ashford Green Drive has 1,538 sqft of living area. The living area typically only takes into consideration the heated or air conditioned part of the building.
The area measurement of the land has been determined as 8,276 square feet.
Fans of architecture and design would be interested in knowing that the building on the property was built in a townhouse style.
Want to learn more? We've sourced additional information from the local assessor's office that we've shared on this page with you. For the features and amenities located on the property. There is a carport for those who require parking. According to our sources, there are a total of 2 available parking spaces. Residents will have the luxury of enjoying a open porch. Moving on to the building itself. The condition of the building has been evaluated as average. Along the lines of building condition, did you know that weather changes can cause buildings to move? It may sound alarming, but thats why the type of control joints used in the construction of your home is extremely important. Architects often have to plan these out well in advance to ensure the longevity of the building. Therefore, as part of your consideration, you should note that the home was built with wood control joints. The building has a gable or hip style roof made of composition shingle. The exterior walls of the building are made of brick. The inside of the home is being cooled with air conditioning at the moment. In terms of heating, it is utilizing a forced air unit and being fueled with gas. There is a single fireplace in the home. Perfect for those wintery nights. Finally, the property is currently sourcing its water from a water system. The building on the property is connected to a sewer system. The property was last sold in Feb 17, 2023 for $292,000. That's $189.86 per sqft. Prior to that sales transaction, the property was also sold in May 6, 2022 for $294,900. 4110 Ashford Green Drive was last assessed in 2023. The total value of the property was assessed at $117,960. Specifically, the land the property is located on was valued at $12,800. While improvements on the property were assessed at a total of $105,160. The total assessed value for this property is less than the total market value as of this moment. Which is great for tax purposes. The total amount of taxes due from a property owner is $3,787. Are you already in the process of closing on a property and have signed a purchase agreement? You may want to consider locking in your current mortgage rate if interest rates have been rising or seem volatile. This is what's known in the market as a mortgage rate lock (aka rate protection). However, be sure to evaluate your situation carefully before you do so. There may be certain costs associated with taking this action and you'll want to time the start of your perfectly! Unfortunately, this property is not currently listed for sale but our inventory of available properties is constantly updating in real time. Check back frequently for updates.
Want to learn more? We've sourced additional information from the local assessor's office that we've shared on this page with you. For the features and amenities located on the property. There is a carport for those who require parking. According to our sources, there are a total of 2 available parking spaces. Residents will have the luxury of enjoying a open porch. Moving on to the building itself. The condition of the building has been evaluated as average. Along the lines of building condition, did you know that weather changes can cause buildings to move? It may sound alarming, but thats why the type of control joints used in the construction of your home is extremely important. Architects often have to plan these out well in advance to ensure the longevity of the building. Therefore, as part of your consideration, you should note that the home was built with wood control joints. The building has a gable or hip style roof made of composition shingle. The exterior walls of the building are made of brick. The inside of the home is being cooled with air conditioning at the moment. In terms of heating, it is utilizing a forced air unit and being fueled with gas. There is a single fireplace in the home. Perfect for those wintery nights. Finally, the property is currently sourcing its water from a water system. The building on the property is connected to a sewer system. The property was last sold in Feb 17, 2023 for $292,000. That's $189.86 per sqft. Prior to that sales transaction, the property was also sold in May 6, 2022 for $294,900. 4110 Ashford Green Drive was last assessed in 2023. The total value of the property was assessed at $117,960. Specifically, the land the property is located on was valued at $12,800. While improvements on the property were assessed at a total of $105,160. The total assessed value for this property is less than the total market value as of this moment. Which is great for tax purposes. The total amount of taxes due from a property owner is $3,787. Are you already in the process of closing on a property and have signed a purchase agreement? You may want to consider locking in your current mortgage rate if interest rates have been rising or seem volatile. This is what's known in the market as a mortgage rate lock (aka rate protection). However, be sure to evaluate your situation carefully before you do so. There may be certain costs associated with taking this action and you'll want to time the start of your perfectly! Unfortunately, this property is not currently listed for sale but our inventory of available properties is constantly updating in real time. Check back frequently for updates.
Building Features
Parking
Carport
Exterior
Brick Exterior / Wood Exterior
Wood Siding
This property description is generated based on publicly available data.
1 Past Sales
| Date | Unit | Beds | Baths | Sqft | Price | Closed | Owner | Listed By |
|---|---|---|---|---|---|---|---|---|
|
05/26/2022
|
|
3 Bed
|
2.5 Bath
|
1542 ft²
|
$321,000
3 Bed
2.5 Bath
1542 ft²
|
-
-
|
-
|
KADIE STIDHAM
Opendoor Brokerage LLC
|
Building Info
Overview
Building
Neighborhood
Zoning
Geography
About Duluth
Interested in buying or selling?
Find top real estate agents in your area now.
Similar Buildings

- 1 Unit for Sale
- 2 Stories

- 1 Unit for Sale
- 1 Story
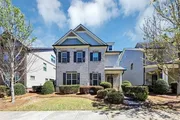
- 1 Unit for Sale
- 3 Stories
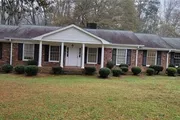
- 1 Unit for Sale
- 1 Story

- 1 Unit for Sale
- 2 Stories
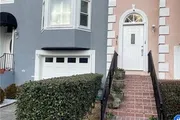
- 1 Unit for Sale
- 2 Stories

- 1 Unit for Sale
- 2 Stories

- 1 Unit for Sale
- 2 Stories

- 1 Unit for Sale
- 2 Stories
Nearby Rentals

$2,300 /mo
- 3 Beds
- 2.5 Baths
- 1,580 ft²

$2,350 /mo
- 3 Beds
- 2 Baths
- 1,750 ft²


