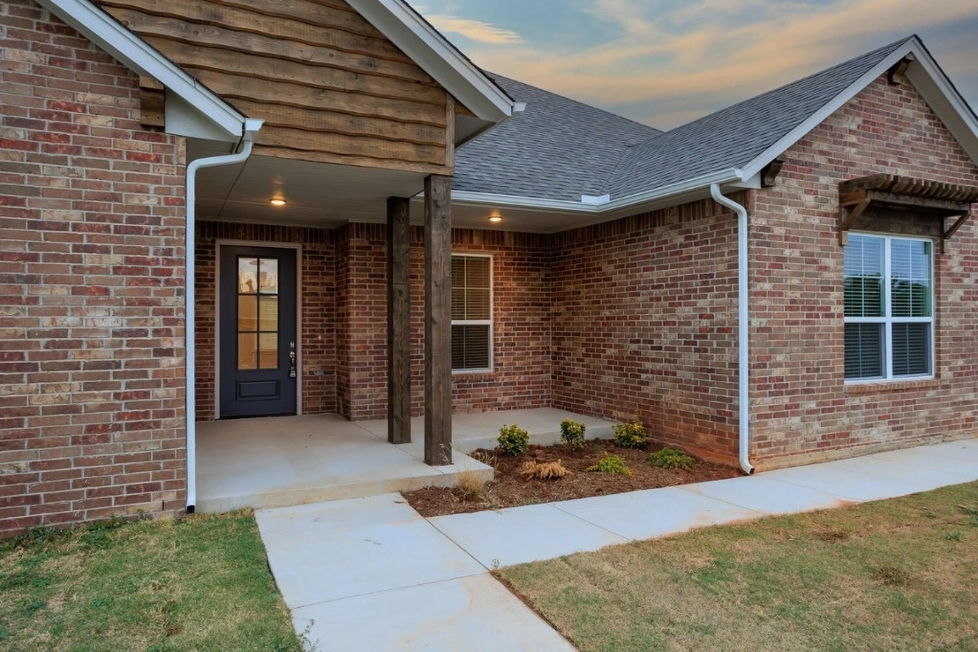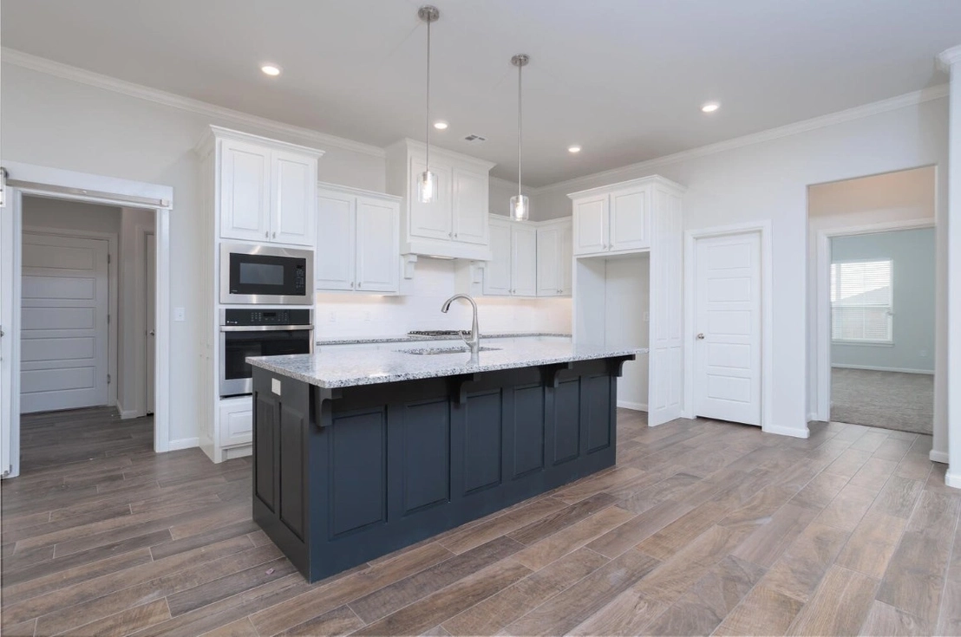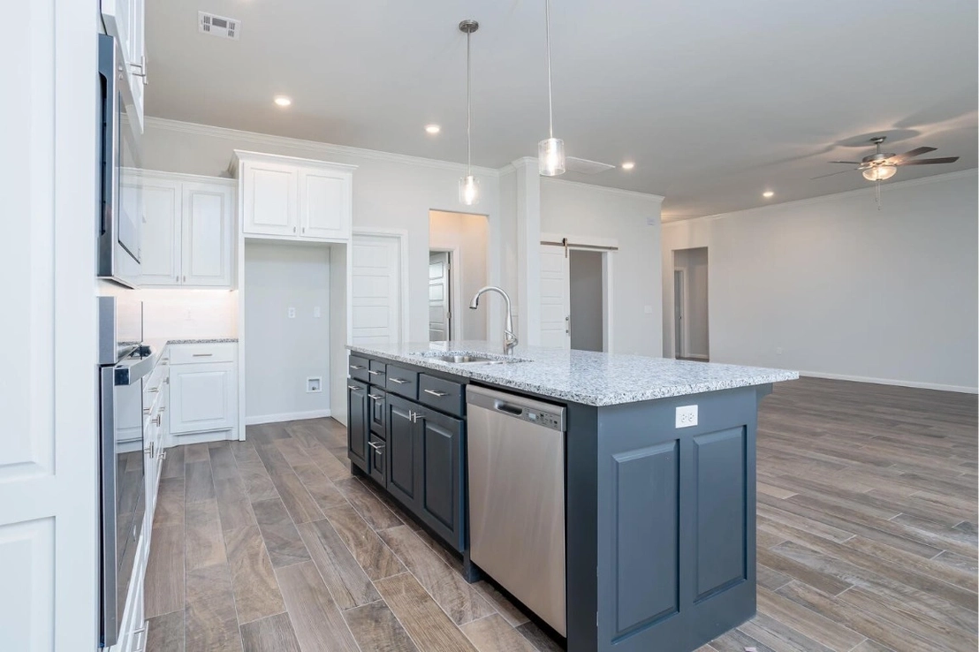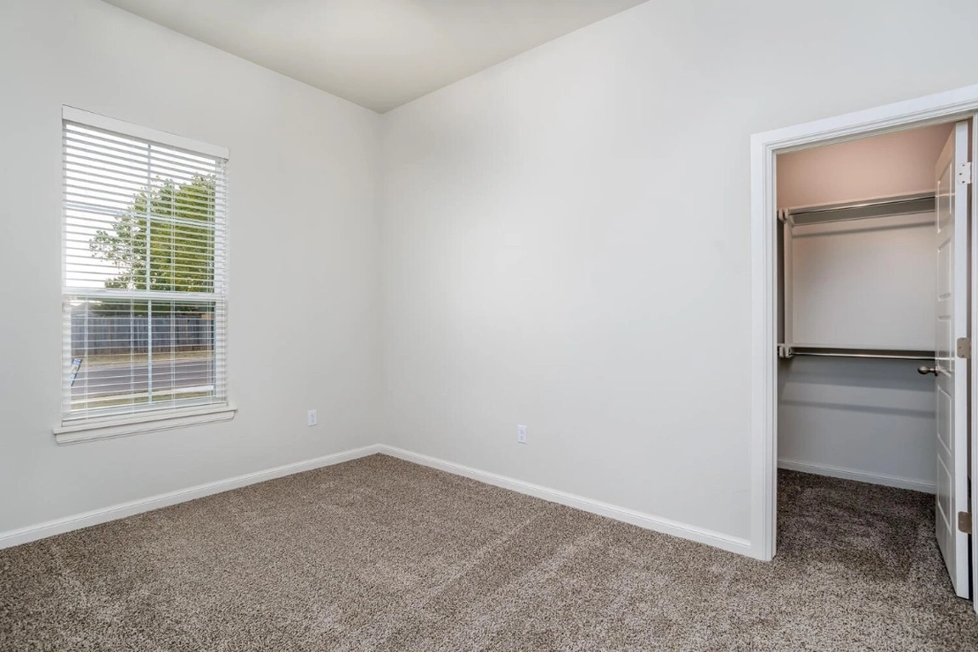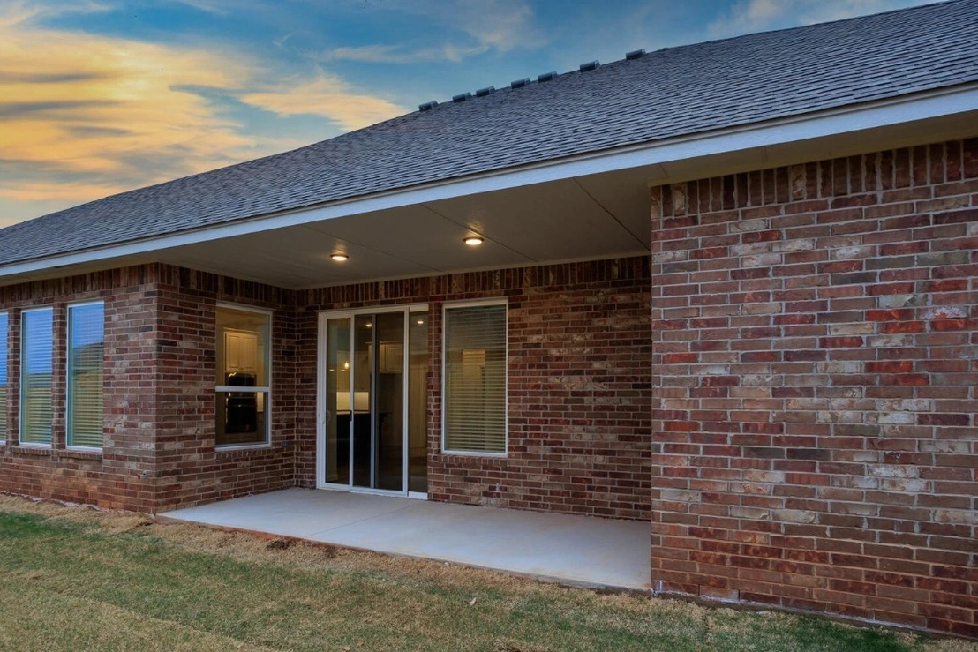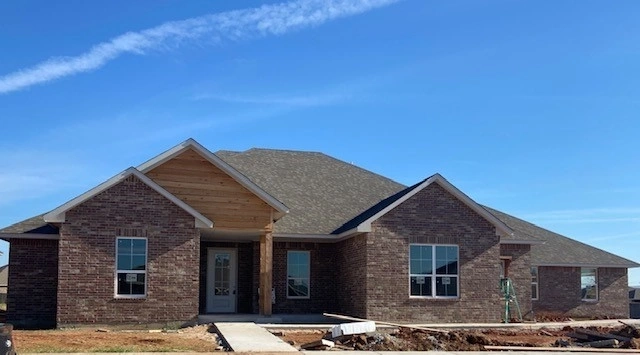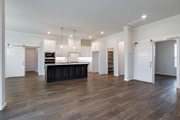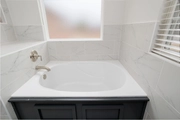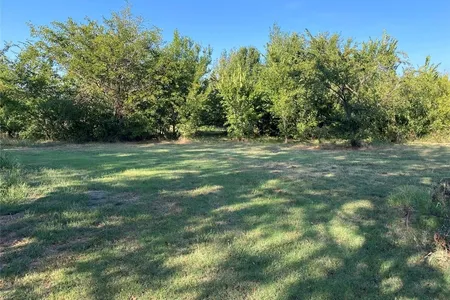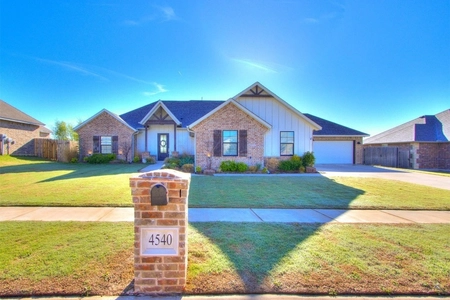$433,900
●
House -
For Sale
4109 Central Park Drive
Moore, OK 73160
4 Beds
3 Baths
$2,306
Estimated Monthly
4.15%
Cap Rate
About This Property
Welcome to the spacious and inviting 4 bedroom , 3 bathroom home
that has the potential for a study or 5th bedroom. Perfect for
families and entertaining, the open floor plan provides ample room
to spread out and enjoy. As you enter, you're greeted by a large
living area featuring a cozy corner fireplace, creating a warm and
inviting atmosphere. The kitchen is a chef's delight,
equipped with stainless steel appliances, gas cooktop, pantry and a
sizable center island perfect for meal prep and casual dining. The
owners suite is a true retreat offering space for oversized
furniture and a spacious closet. The versatile laundry room offers
ample storage, as well as a sink. Beautiful wood look tile in the
common areas adds to the beauty of the home. The secondary bedrooms
are generously sized, offering privacy for family members or
guests. A Jack and Jill plan with a shared bathroom adds to the
functionality of this home. Located on a corner lot an 8 foot
privacy fence ensures tranquility and privacy. Neighborhood park
and splash pad are perfect for outdoor recreations and fun. Don't
miss the opportunity to make this wonderful property your own!
Located near fine and casual dining, healthcare and shopping with
easy interstate access. Schedule a showing today and discover the
endless possibilities this home has to offer.
Unit Size
-
Days on Market
11 days
Land Size
0.25 acres
Price per sqft
-
Property Type
House
Property Taxes
-
HOA Dues
$175
Year Built
2004
Listed By
Last updated: 9 days ago (OCMAROK #1107070)
Price History
| Date / Event | Date | Event | Price |
|---|---|---|---|
| Apr 5, 2024 | Listed by A+ Real Estate;Inc. | $433,900 | |
| Listed by A+ Real Estate;Inc. | |||
| Apr 1, 2024 | No longer available | - | |
| No longer available | |||
| Oct 15, 2023 | Listed by A+ Real Estate;Inc. | $444,900 | |
| Listed by A+ Real Estate;Inc. | |||


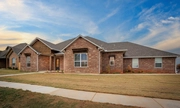
|
|||
|
What a find! 4 bedroom, 3 bathroom PLUS a study that could become a
5th bedroom. Great floor plan with lots of room for family or
entertaining. This open plan proves a large living area with a
corner fireplace; a large kitchen and dining area that includes
stainless steel appliances, gas cook top, pantry, and large center
island.The owners suite is large and connects into the laundry room
for convenience. The mud room right off the garage also has a sink.
Jack and Jill plan with a shared…
|
|||
| Oct 4, 2023 | No longer available | - | |
| No longer available | |||
| Jun 9, 2023 | Listed by A+ Real Estate;Inc. | $444,900 | |
| Listed by A+ Real Estate;Inc. | |||



|
|||
|
Price Improvement! What a find! 4 bedroom, 3 bathroom PLUS a study
that could become a 5th bedroom. Great floor plan with lots of room
for family or entertaining. This open plan proves a large living
area with a corner fireplace; a large kitchen and dining area that
includes stainless steel appliances, gas cook top, pantry, and
large center island.The owners suite is large and connects into the
laundry room for convenience. The mud room right off the garage
also has a sink. The home has a…
|
|||
Show More

Property Highlights
Fireplace
Air Conditioning
Interior Details
Interior Information
Security System
Fireplace Information
Fireplace
Exterior Details
Exterior Information
Brick






