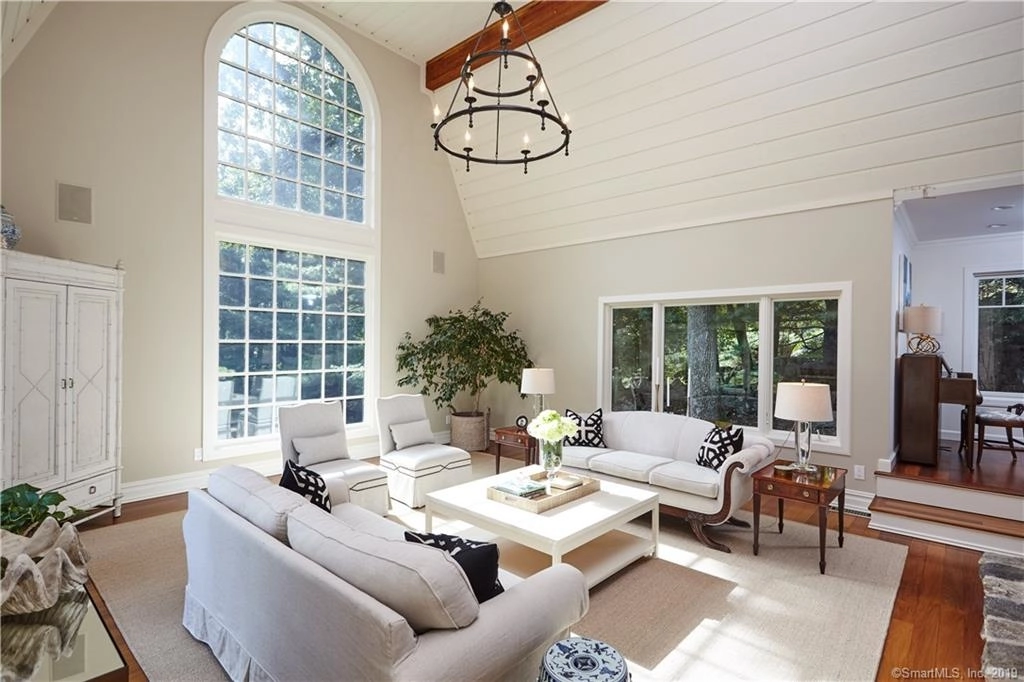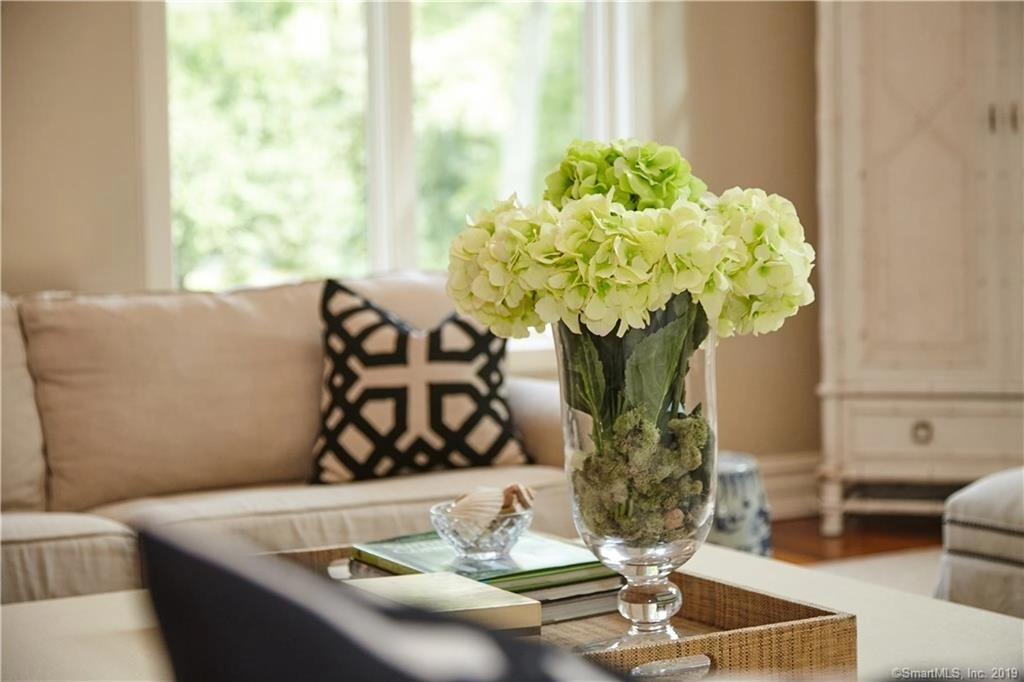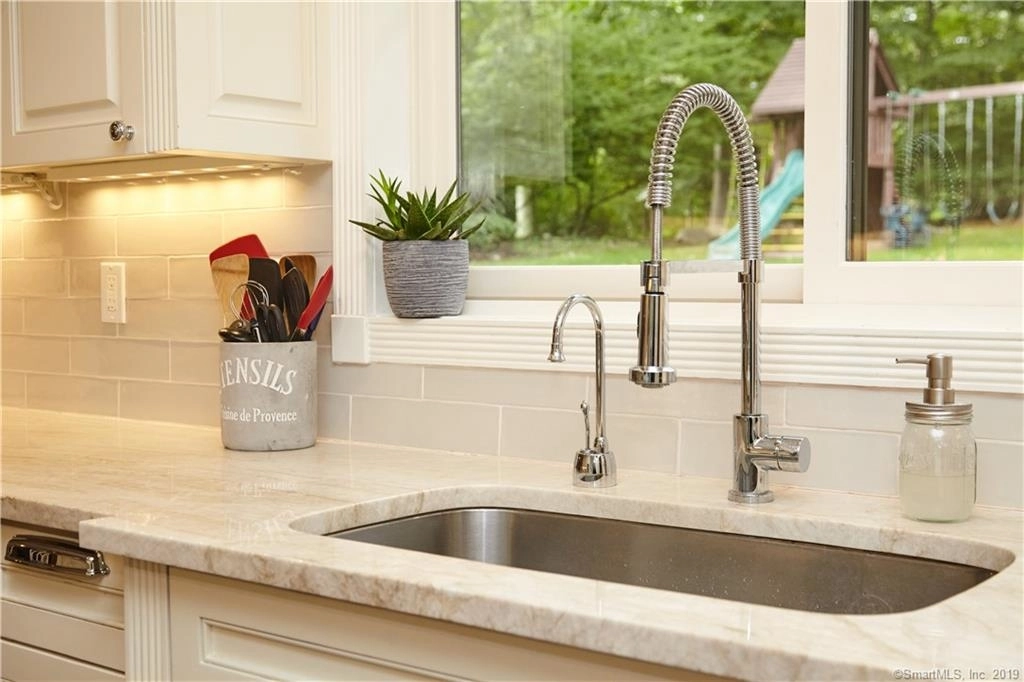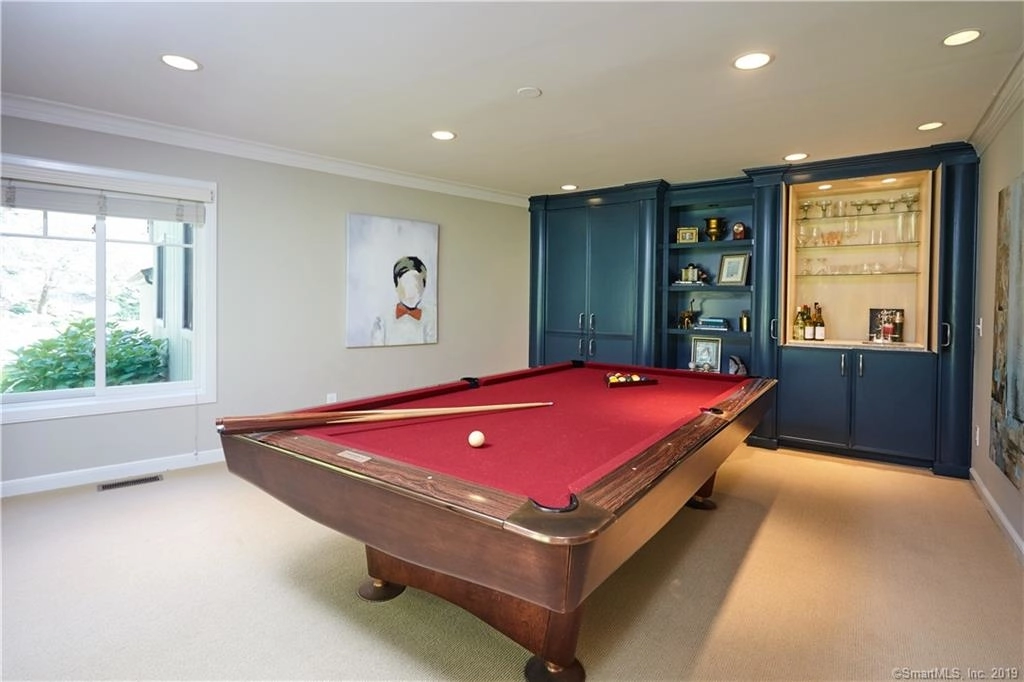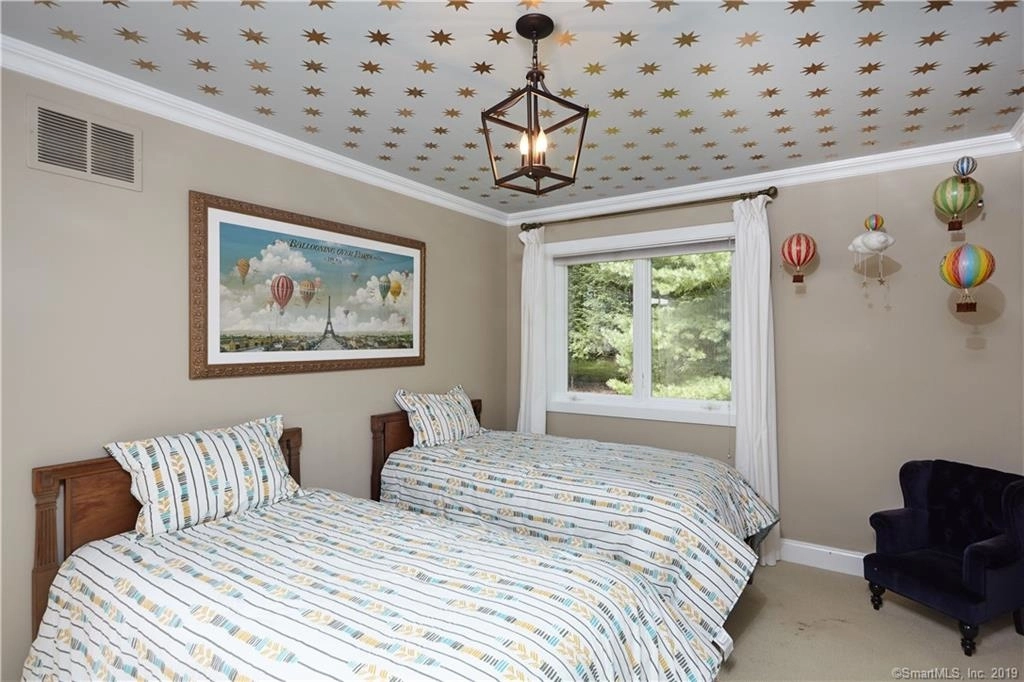

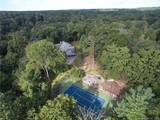




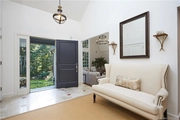

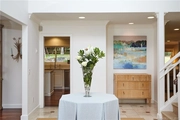




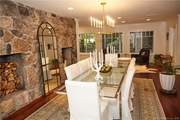











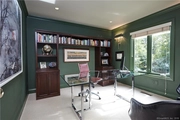





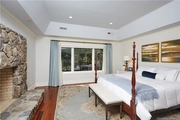







1 /
40
Map
$1,995,850*
●
House -
Off Market
41 Merriebrook Lane
Stamford, CT 06902
6 Beds
5 Baths,
1
Half Bath
5783 Sqft
$1,211,000 - $1,479,000
Reference Base Price*
48.39%
Since May 1, 2019
National-US
Primary Model
Sold May 21, 2019
$1,375,000
$672,500
by Jpmorgan Chase Bank Na
Mortgage
Sold Jul 01, 2011
$1,150,000
Seller
$920,000
by Merrill Lynch Cr Corp
Mortgage Due Jul 01, 2041
About This Property
GRACIOUS COUNTRY COLONIAL WITH TRANSITIONAL DESIGN- Enjoy elegance
and family functionality in this spacious, sunlight filled, home.
Fabulous floor plan for entertaining-formal living room adjacent to
dining room both with floor to ceiling fireplaces. Brazilian cherry
flooring, knock out powder room, office, family room with adjacent
playroom, built ins and wet bar. Gourmet kitchen with full
size sub zero refrigerator and separate full size freezer, double
ovens, range and quartzite counters. All this on the 1st
floor plus- 2 bedrooms or exercise room with full bath and separate
access-easily an au-pair suite/in-law suite. On the second
floor, 3 additional guest bedrooms and a beautiful master bedroom s
stone fireplace, tray ceilings, Brazilian cherry flooring, two
built in dresser closets and 2 walk in closets. Adjoining the
dressing area is a luxurious full bath with marble separate shower
and jetted tub. The lower level is a child's dream with a
custom playhouse built in under the stairs, open playroom, stage,
and arts and craft station. Set on over 2 acres of private
property, enjoy your own tennis court with stone viewing patio or
potentially split off a lot and add a guest house. The
outdoor enthusiast perfect location- steps from one of the best
trail and nature parks ( Mianus River Park) plus just 3 miles to
Old Greenwich and Stamford train stations, shopping and
restaurants.
The manager has listed the unit size as 5783 square feet.
The manager has listed the unit size as 5783 square feet.
Unit Size
5,783Ft²
Days on Market
-
Land Size
2.50 acres
Price per sqft
$233
Property Type
House
Property Taxes
$19,038
HOA Dues
-
Year Built
1982
Price History
| Date / Event | Date | Event | Price |
|---|---|---|---|
| May 21, 2019 | Sold to Felippe Teixeira-velloso, M... | $1,375,000 | |
| Sold to Felippe Teixeira-velloso, M... | |||
| Apr 24, 2019 | No longer available | - | |
| No longer available | |||
| Jan 31, 2019 | Listed | $1,345,000 | |
| Listed | |||
Property Highlights
Fireplace
Air Conditioning
Garage












