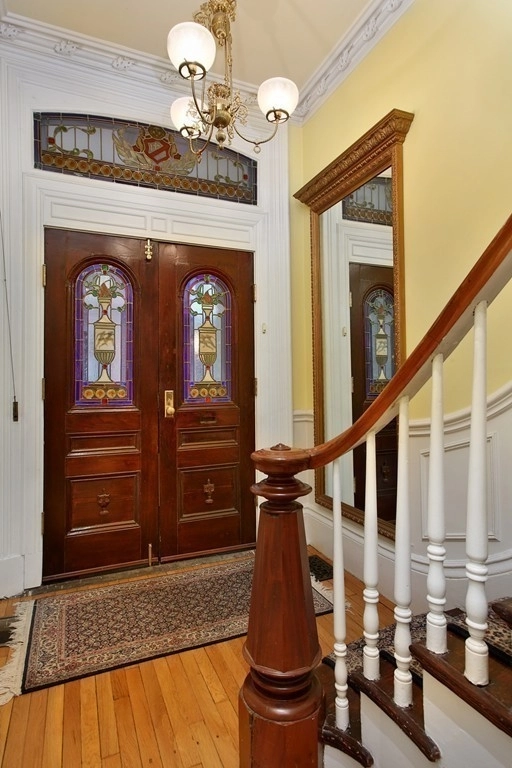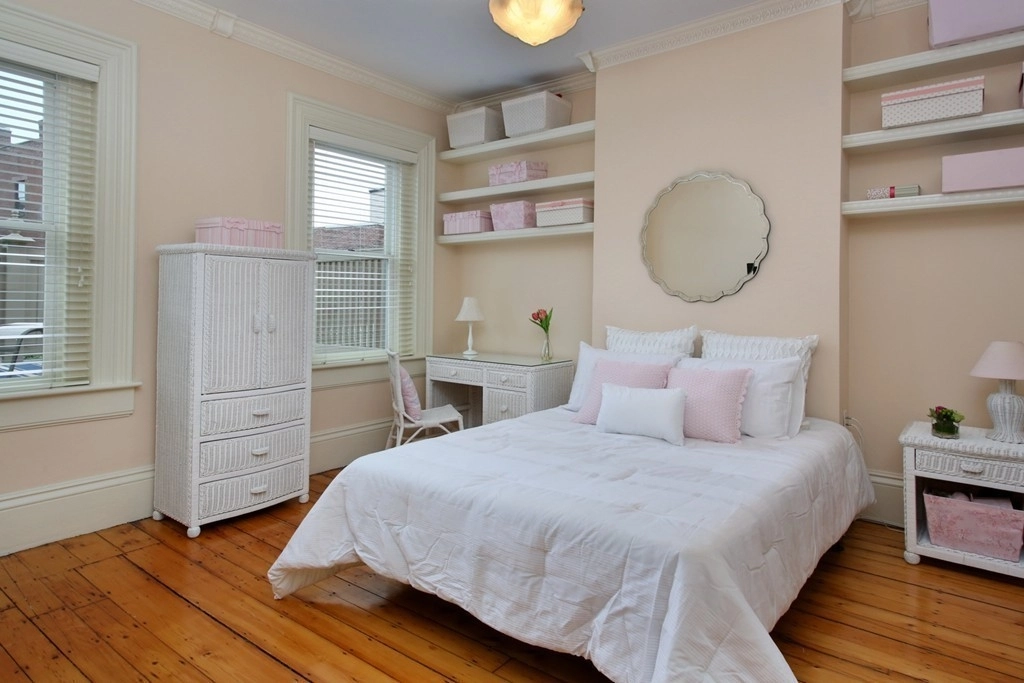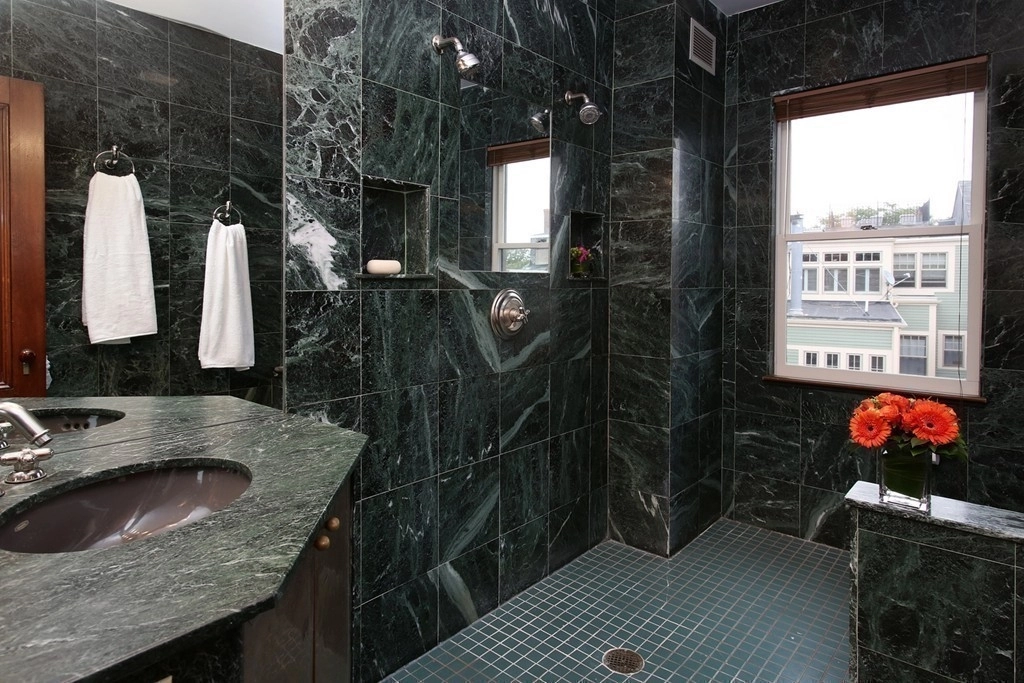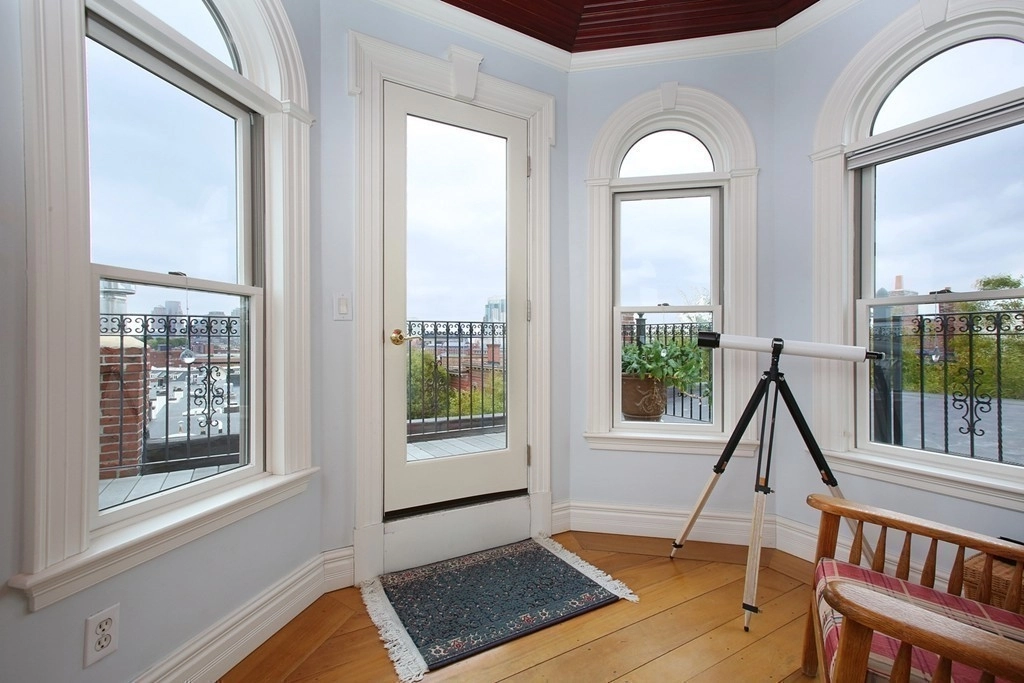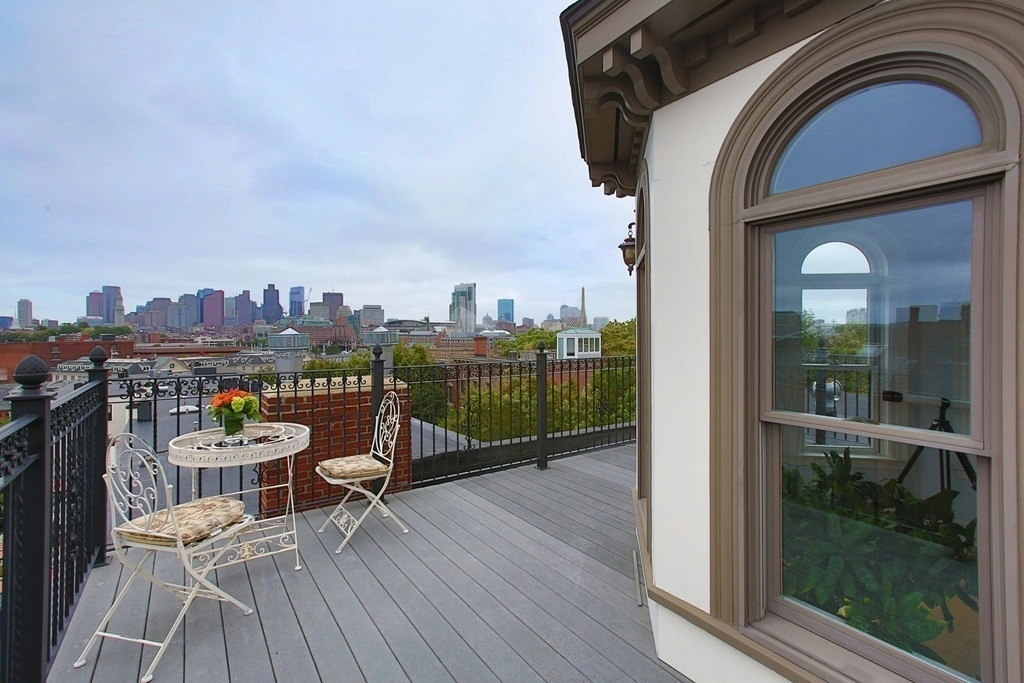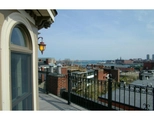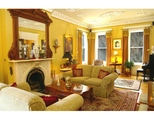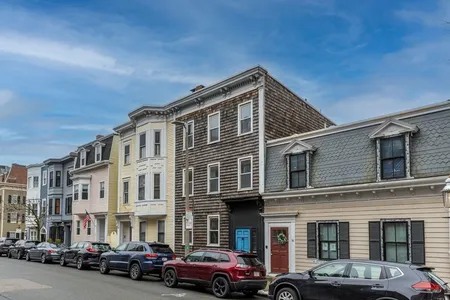






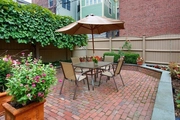
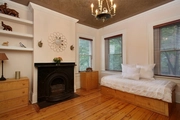




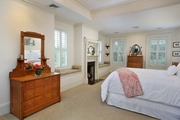
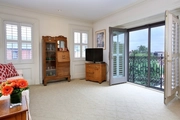






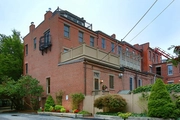
1 /
22
Map
$2,050,000
●
House -
Off Market
41 Chestnut Street
Boston, MA 02129
4 Beds
4 Baths,
1
Half Bath
$3,285,318
RealtyHop Estimate
64.35%
Since Jan 1, 2017
MA-Boston
Primary Model
About This Property
The Charles & John B. Wilson house, ca. 1857. Located on a
desirable gas lit street near Monument Square, this stately corner
brick town home offers 4+ bedrooms, 3.5 bathrooms, 3,000+ square
feet, and stunning architectural detail. The rare corner exposure
provides amazing light. The main level features double parlor
living and dining rooms with a handsome white marble mantel with
gas fireplace, ornate ceiling medallions, crown molding and soaring
ceilings. Etched pocket doors lead to a roomy chef's kitchen
and out to a spacious, enclosed garden patio. The sunny master
floor features three exposures and a Juliet balcony with incredible
city and harbor views, large custom walk-in closet, fireplace, and
marble accented bathroom. The stunning roof deck with roomy cupola,
and panoramic views of the Boston harbor, city skyline, and the
Monument is a rare asset. Amenities include: C/Air, abundant
storage, lower level family room w/egress outside, and 3 car
parking available.
Unit Size
-
Days on Market
78 days
Land Size
0.04 acres
Price per sqft
-
Property Type
House
Property Taxes
$1,505
HOA Dues
-
Year Built
1860
Last updated: 2 years ago (MLSPIN #72074651)
Price History
| Date / Event | Date | Event | Price |
|---|---|---|---|
| Jul 12, 2019 | Sold | $2,500,000 | |
| Sold | |||
| Jun 23, 2019 | No longer available | - | |
| No longer available | |||
| Jun 5, 2019 | Listed by Luxury Living Real Estate | $2,375,000 | |
| Listed by Luxury Living Real Estate | |||
| Dec 16, 2016 | Sold | $2,050,000 | |
| Sold | |||
| Sep 29, 2016 | Listed by Luxury Living Real Estate | $1,999,000 | |
| Listed by Luxury Living Real Estate | |||
Show More

Property Highlights
Air Conditioning
Garage
Parking Available
Fireplace
Building Info
Overview
Building
Neighborhood
Zoning
Geography
Comparables
Unit
Status
Status
Type
Beds
Baths
ft²
Price/ft²
Price/ft²
Asking Price
Listed On
Listed On
Closing Price
Sold On
Sold On
HOA + Taxes
Sold
House
4
Beds
4
Baths
-
$2,300,000
May 11, 2022
$2,300,000
Jun 24, 2022
$1,187/mo
Sold
House
4
Beds
4
Baths
-
$2,500,000
Jun 5, 2019
$2,500,000
Jul 1, 2019
$2,015/mo
Sold
House
4
Beds
4
Baths
-
$1,900,000
Apr 26, 2018
$1,900,000
Sep 21, 2018
$1,536/mo
Sold
Condo
4
Beds
3
Baths
-
$1,997,500
May 10, 2017
$1,997,500
Jul 14, 2017
$1,576/mo
Sold
House
3
Beds
3
Baths
-
$1,700,000
Sep 29, 2016
$1,700,000
Jan 10, 2017
$891/mo
Sold
House
3
Beds
4
Baths
-
$2,330,000
Oct 23, 2020
$2,330,000
Jan 20, 2021
$1,173/mo



