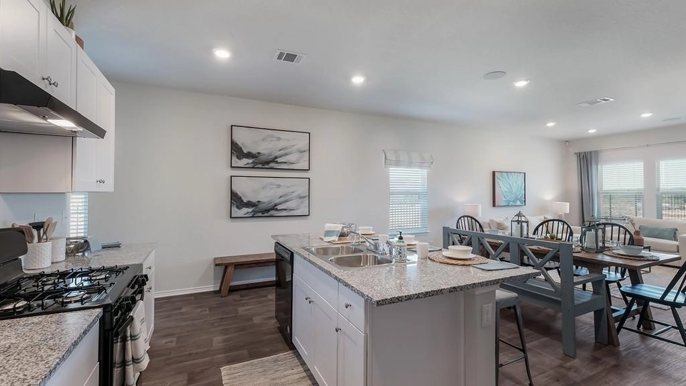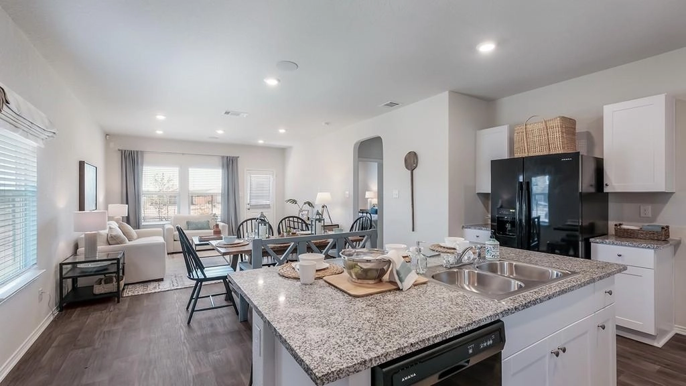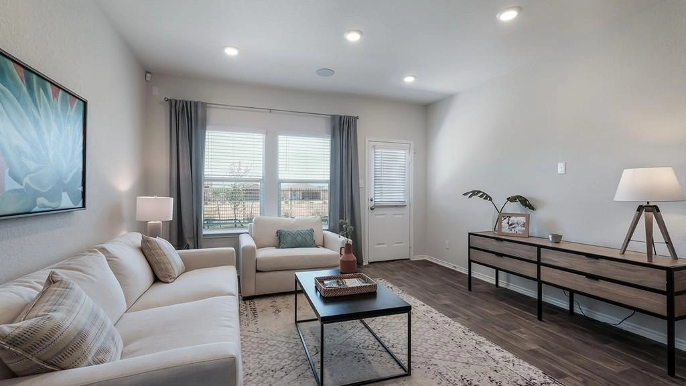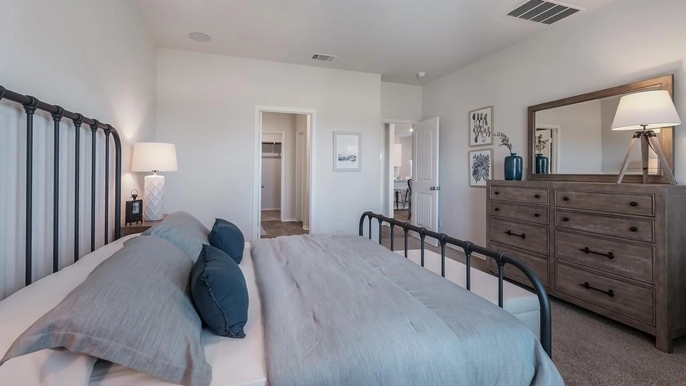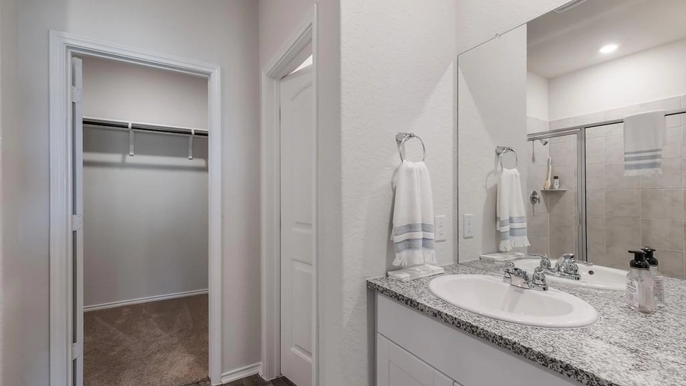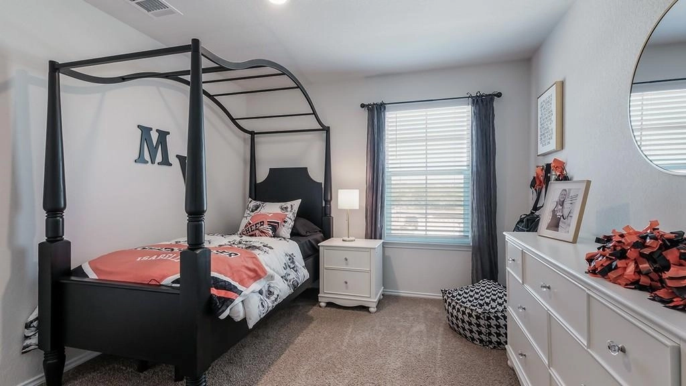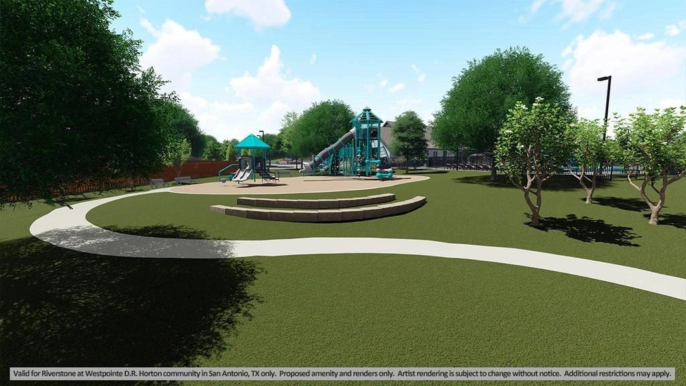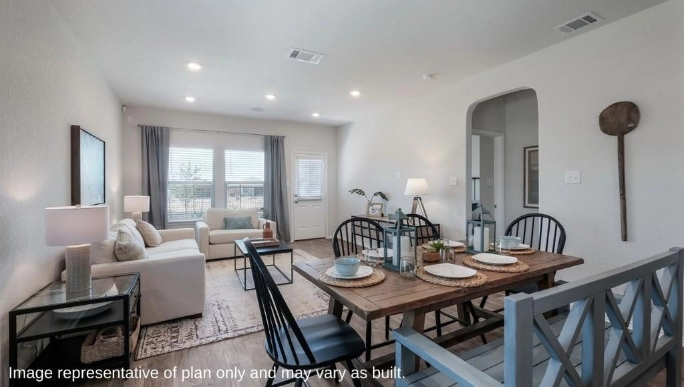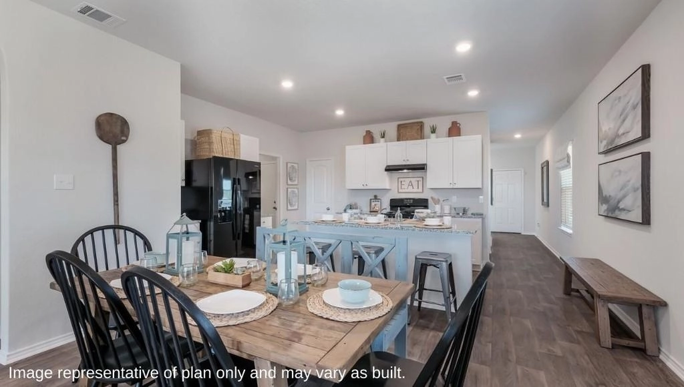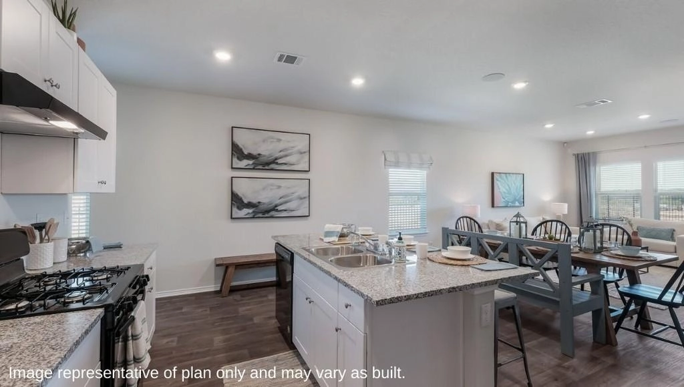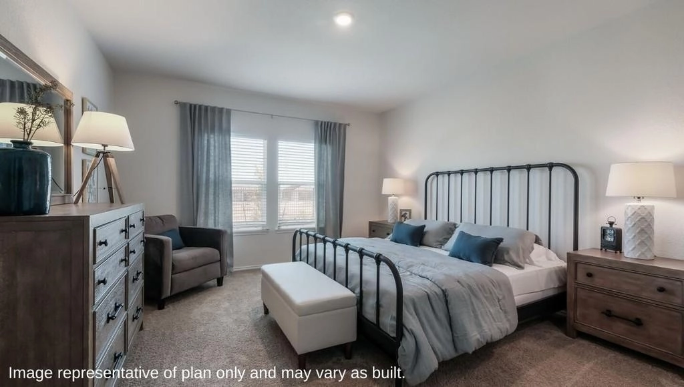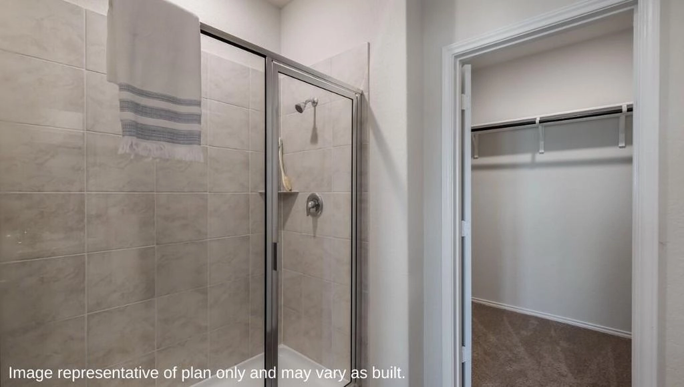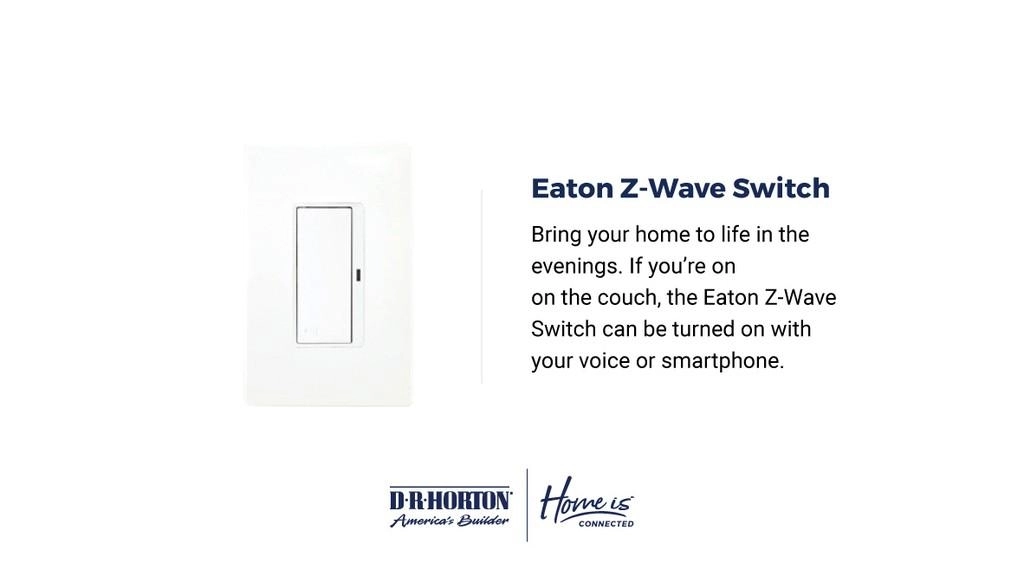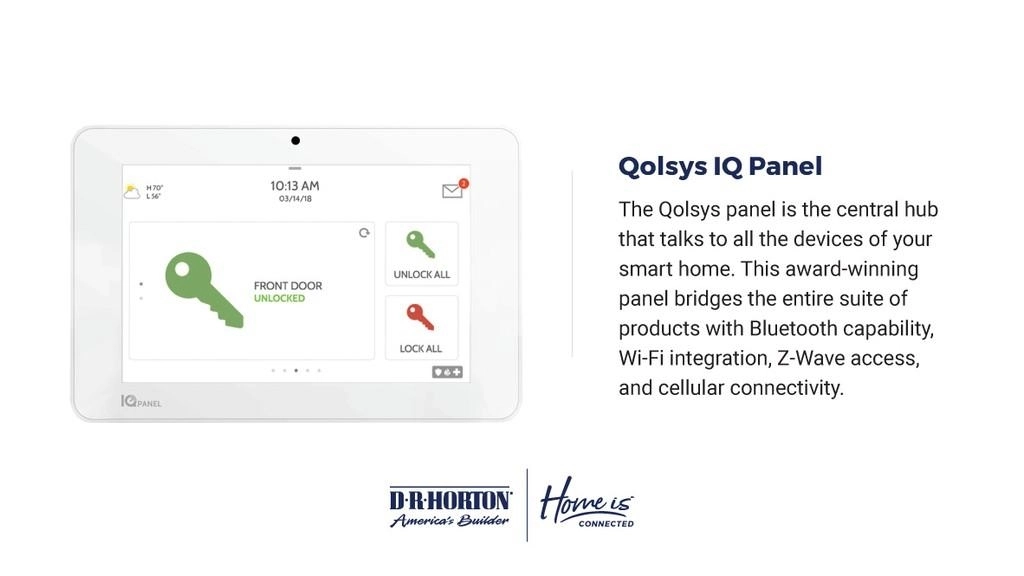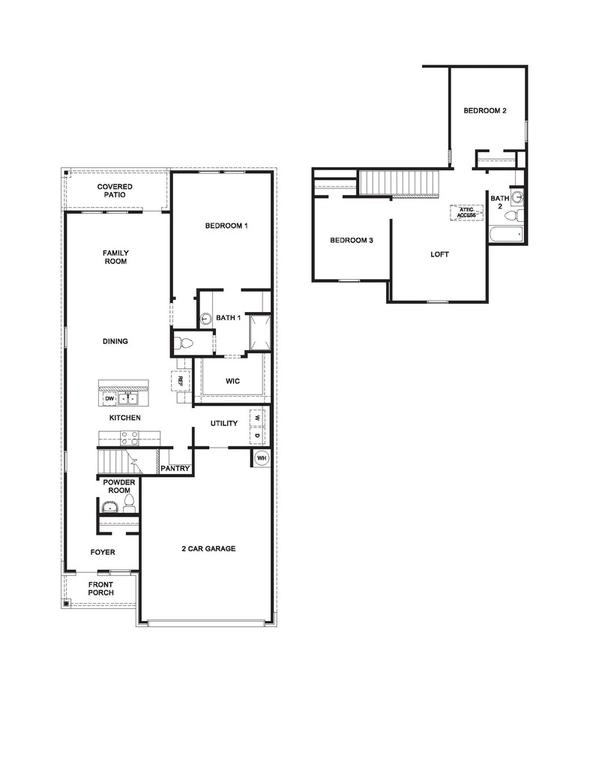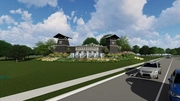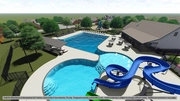

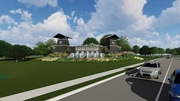





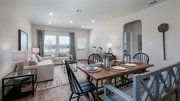



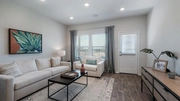

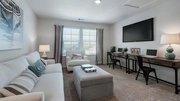




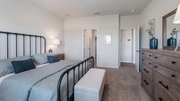

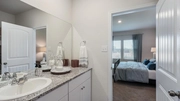

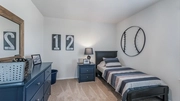

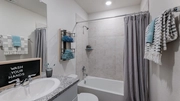
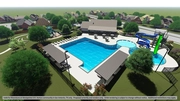


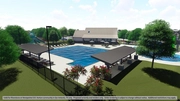



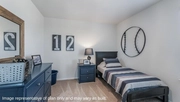








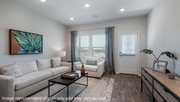
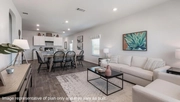
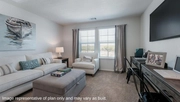

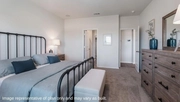

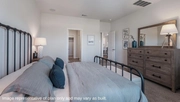



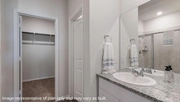









1 /
62
Map
$283,087*
●
House -
Off Market
4043 Evaporite Trail
San Antonio, TX 78253
3 Beds
3 Baths,
1
Half Bath
1858 Sqft
$215,000 - $261,000
Reference Base Price*
18.94%
Since Jun 1, 2021
National-US
Primary Model
About This Property
The Florence plan is a two-story home featuring 3 bedrooms, 2.5
baths, and 2 car garage. The entry leads to a powder room before
flowing through an open concept floor plan with the kitchen opening
to the dining and family rooms. The gourmet kitchen includes
granite counter tops and black appliances. A oversize utility room
is located off the kitchen. The downstairs first bedroom features
an attractive ensuite with grand walk-in shower, a large walk-in
closet, and plenty of storage space. The second story features a
versatile upstairs loft, secondary bedrooms, and second full
bathroom. The rear covered patio located off the family room is
built standard. Additional features include sheet vinyl flooring in
entry, living room, and all wet areas, granite countertops in all
bathrooms, and full yard landscaping and irrigation. This home
includes our HOME IS CONNECTED base package which includes the
Amazon Dot, Front Door Bell, Front Door Deadbolt Lock, Home Hub,
Light Switch, and Thermostat.
The manager has listed the unit size as 1858 square feet.
The manager has listed the unit size as 1858 square feet.
Unit Size
1,858Ft²
Days on Market
-
Land Size
-
Price per sqft
$128
Property Type
House
Property Taxes
-
HOA Dues
-
Year Built
-
Price History
| Date / Event | Date | Event | Price |
|---|---|---|---|
| Feb 4, 2023 | No longer available | - | |
| No longer available | |||
| Jan 19, 2023 | Price Decreased |
$299,999
↓ $25K
(7.7%)
|
|
| Price Decreased | |||
| Dec 15, 2022 | Listed | $325,000 | |
| Listed | |||



|
|||
|
Wonderfully maintained two-story, 4 bdrm 2.5 baths in an excellent
location with great schools with an awesome amenity center.
Features master down, huge master closet, open floor plan, 2 living
areas, gas cooking, granite counters, large kitchen island,
sprinklers, water softener, tons of countertop and cabinet space
perfect for entertaining, covered patio, and more! Also, it's ready
for you to add your touch of color to personalize your new home.
Conveniently located just minutes to…
|
|||
| May 6, 2021 | No longer available | - | |
| No longer available | |||
| Mar 17, 2021 | Price Increased |
$267,500
↑ $3K
(1.1%)
|
|
| Price Increased | |||
Show More

Property Highlights
Comparables
Unit
Status
Status
Type
Beds
Baths
ft²
Price/ft²
Price/ft²
Asking Price
Listed On
Listed On
Closing Price
Sold On
Sold On
HOA + Taxes
Past Sales
| Date | Unit | Beds | Baths | Sqft | Price | Closed | Owner | Listed By |
|---|---|---|---|---|---|---|---|---|
|
02/04/2021
|
|
4 Bed
|
3 Bath
|
2182 ft²
|
$246,000
4 Bed
3 Bath
2182 ft²
|
-
-
|
-
|
-
|
Building Info









