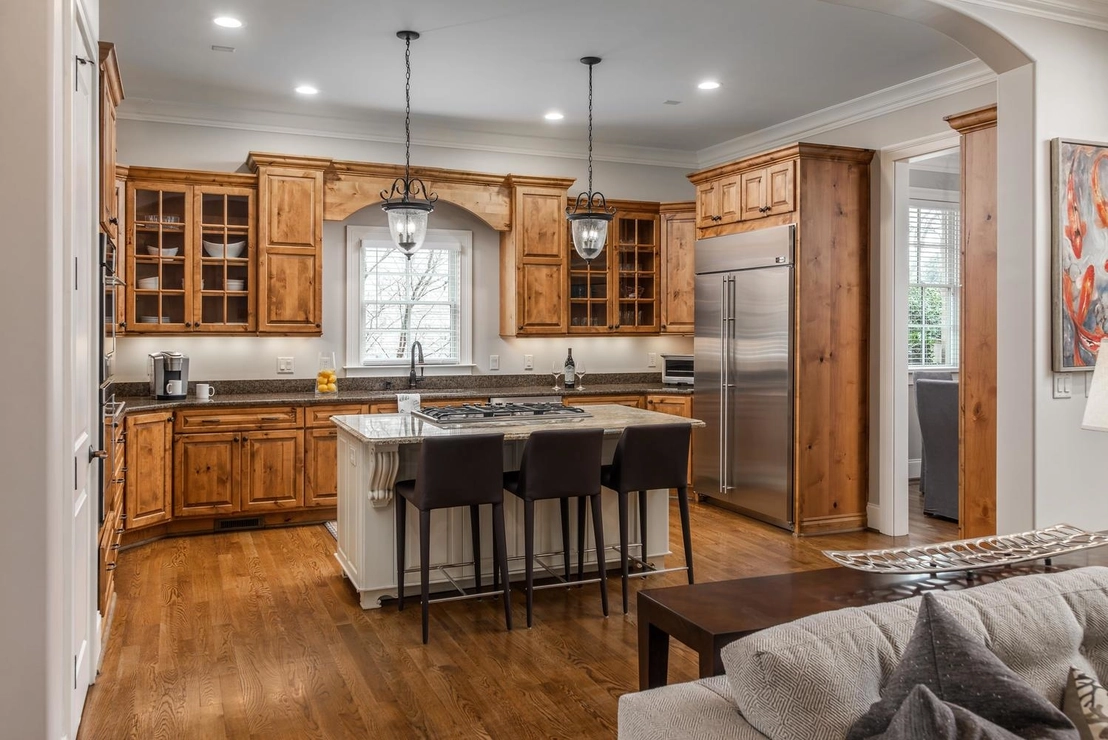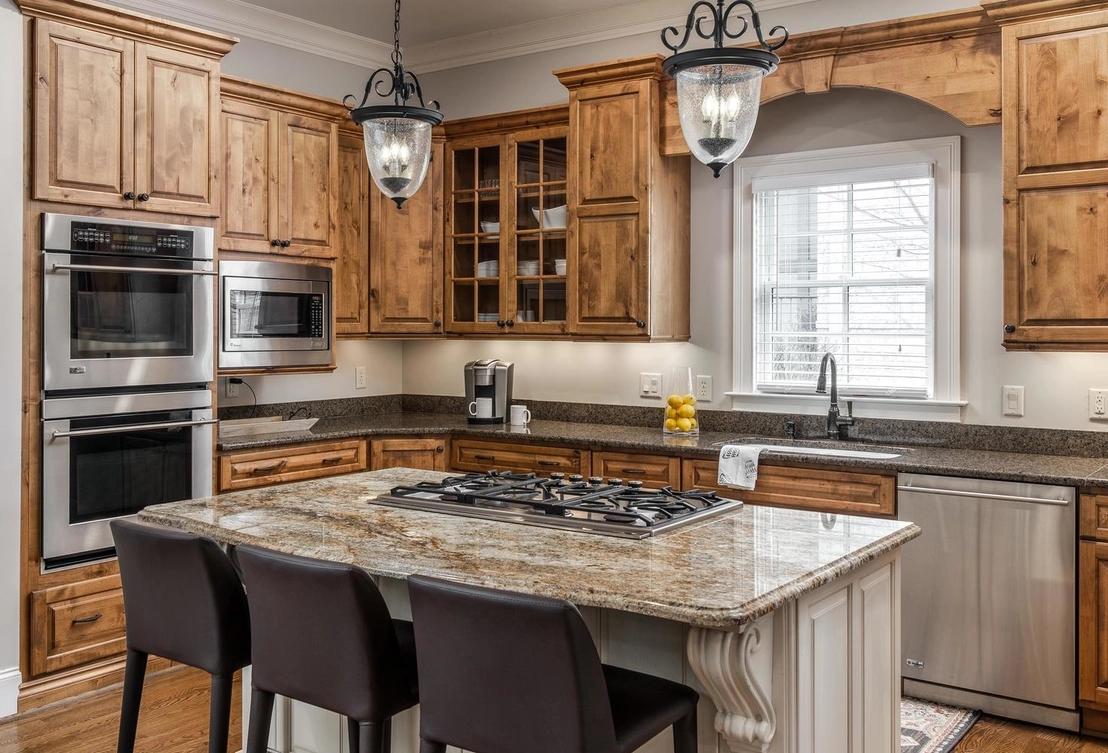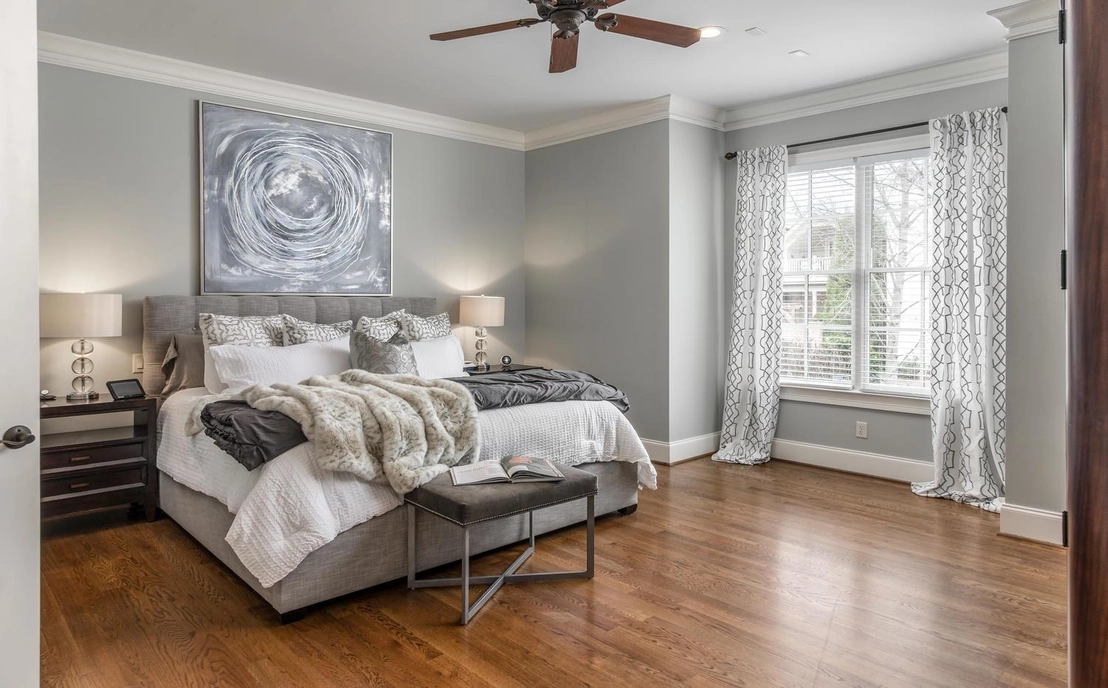




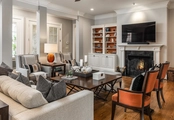






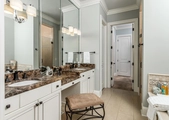









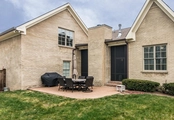
1 /
23
Map
$1,669,391*
●
House -
Off Market
404 Glen West Dr
Nashville, TN 37215
4 Beds
6 Baths,
2
Half Baths
4881 Sqft
$1,013,000 - $1,237,000
Reference Base Price*
48.39%
Since May 1, 2019
National-US
Primary Model
Sold May 15, 2019
$1,100,000
Buyer
$861,700
by Tiaa Fsb Holdings Inc
Mortgage Due Jun 01, 2035
Sold Jun 10, 2014
$750,000
Seller
$417,000
by Farmington Mortgage
Mortgage Due Jul 01, 2044
About This Property
One of Glen Echo's best looking homes! 4BRs/4BAs & 2 half BAs.
Master down. Beautiful Kitchen opens to Fam rm & Screened Porch
w/FP! Perfect size fenced backyrd! Spacious formal Dining rm, nice
Office & big Bonus rm are a plus! Built-ins! All BRs have full
baths & walk-in closets! Walk to shopping/restaurants!
The manager has listed the unit size as 4881 square feet.
The manager has listed the unit size as 4881 square feet.
Unit Size
4,881Ft²
Days on Market
-
Land Size
0.19 acres
Price per sqft
$230
Property Type
House
Property Taxes
$6,976
HOA Dues
$4
Year Built
2008
Price History
| Date / Event | Date | Event | Price |
|---|---|---|---|
| May 15, 2019 | Sold to Alan Perlman, Lana Axelrod | $1,100,000 | |
| Sold to Alan Perlman, Lana Axelrod | |||
| Apr 10, 2019 | No longer available | - | |
| No longer available | |||
| Mar 24, 2019 | Listed | $1,125,000 | |
| Listed | |||
Property Highlights
Fireplace
Air Conditioning
Building Info
Overview
Building
Neighborhood
Zoning
Geography
Comparables
Unit
Status
Status
Type
Beds
Baths
ft²
Price/ft²
Price/ft²
Asking Price
Listed On
Listed On
Closing Price
Sold On
Sold On
HOA + Taxes
In Contract
House
4
Beds
6
Baths
5,228 ft²
$225/ft²
$1,175,000
Jan 9, 2021
-
$10,221/mo
In Contract
House
4
Beds
6
Baths
5,027 ft²
$259/ft²
$1,299,900
Jun 25, 2021
-
$8,052/mo
In Contract
House
4
Beds
6
Baths
5,027 ft²
$259/ft²
$1,299,900
May 23, 2021
-
$8,052/mo
In Contract
House
4
Beds
5
Baths
4,761 ft²
$283/ft²
$1,349,000
Jan 2, 2021
-
$7,050/mo
In Contract
House
4
Beds
4
Baths
4,426 ft²
$288/ft²
$1,275,000
Aug 20, 2020
-
$7,842/mo
In Contract
House
4
Beds
4
Baths
4,538 ft²
$292/ft²
$1,325,000
Aug 29, 2020
-
$7,511/mo
In Contract
House
4
Beds
5
Baths
4,228 ft²
$268/ft²
$1,135,000
Oct 31, 2020
-
$6,106/mo
In Contract
House
4
Beds
4
Baths
4,111 ft²
$291/ft²
$1,198,000
May 19, 2020
-
$6,947/mo
In Contract
House
4
Beds
5
Baths
4,302 ft²
$218/ft²
$939,900
Mar 9, 2020
-
$6,727/mo
In Contract
House
4
Beds
4
Baths
4,233 ft²
$301/ft²
$1,275,000
Aug 18, 2020
-
$7,050/mo
In Contract
House
4
Beds
4
Baths
3,785 ft²
$303/ft²
$1,145,000
Aug 18, 2020
-
$1,641/mo
In Contract
House
4
Beds
5
Baths
4,047 ft²
$320/ft²
$1,295,000
May 15, 2021
-
$8,871/mo








