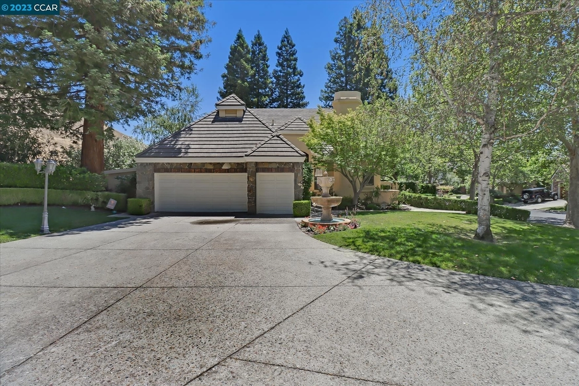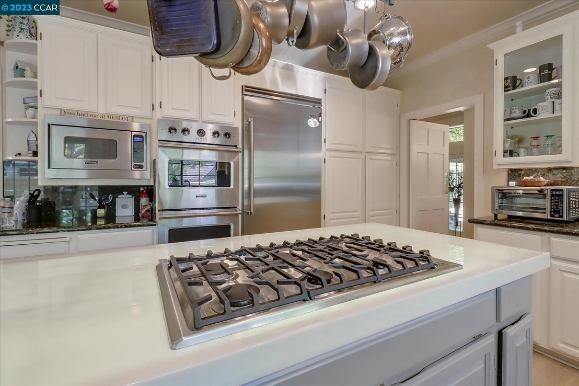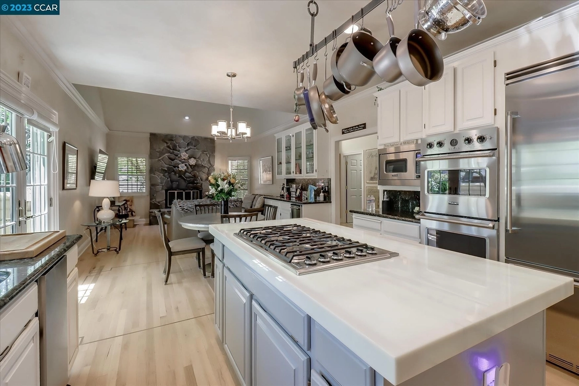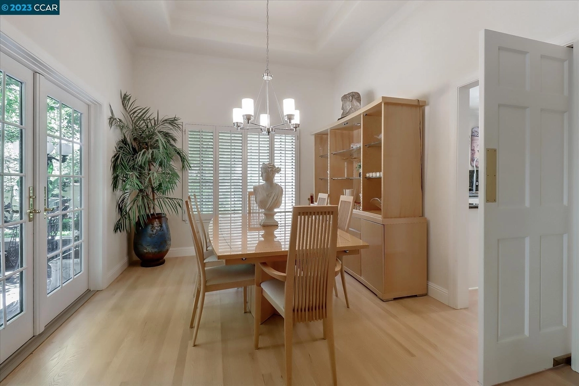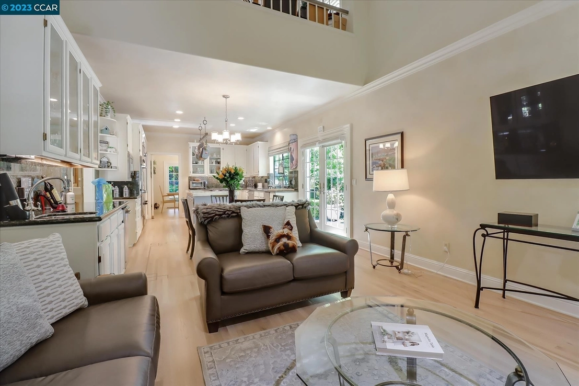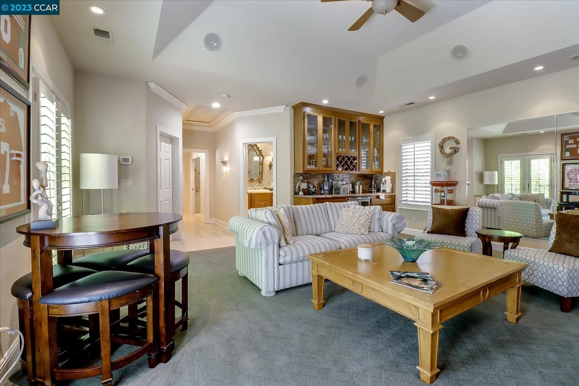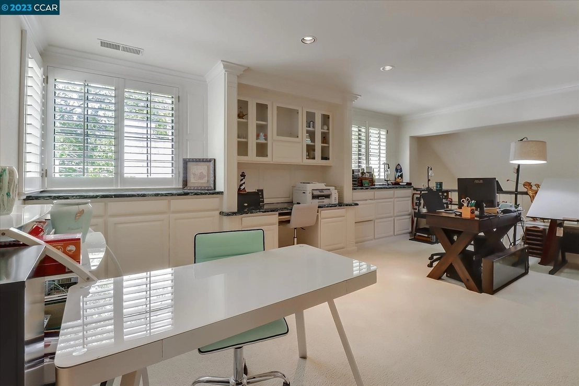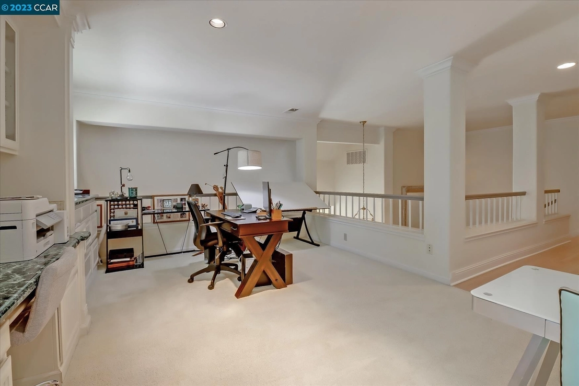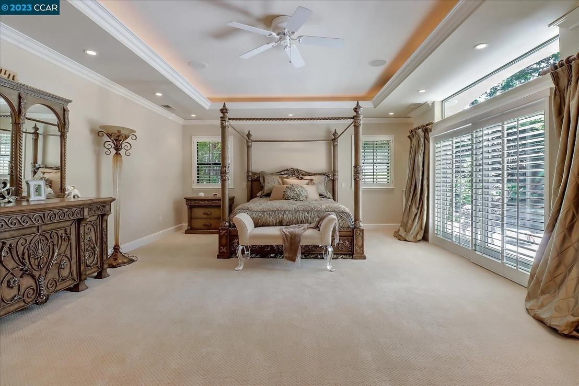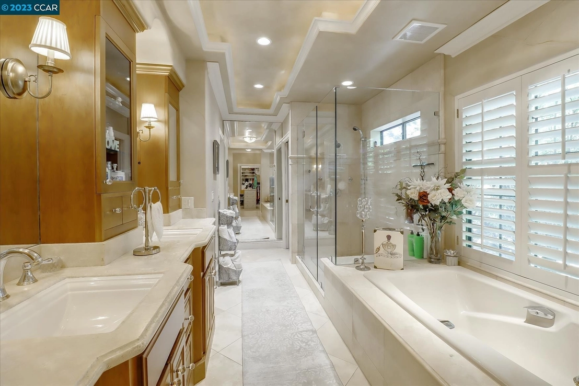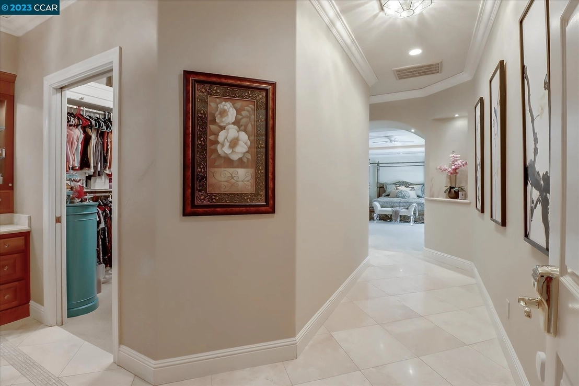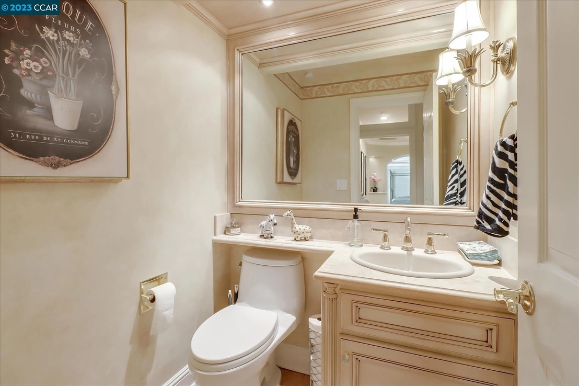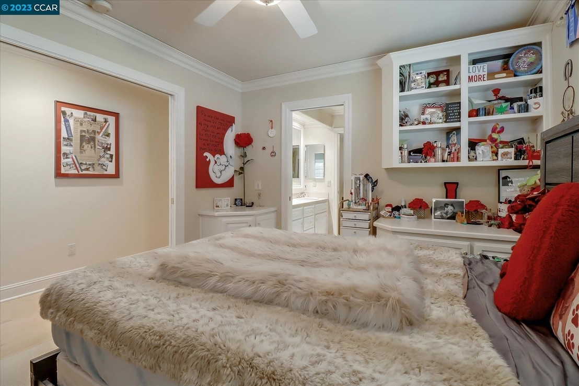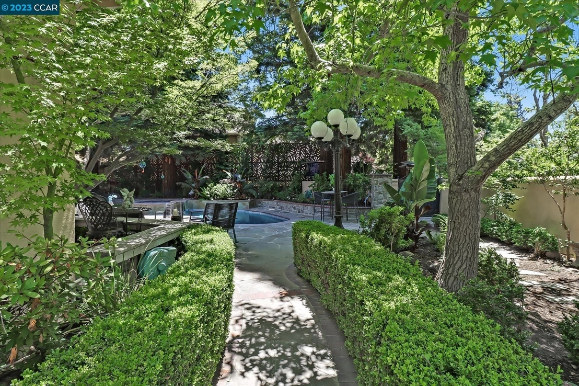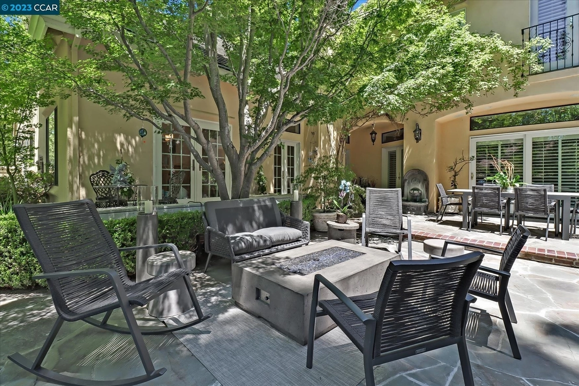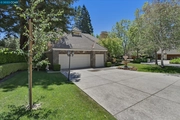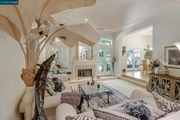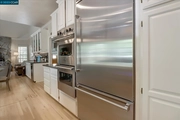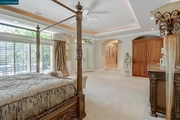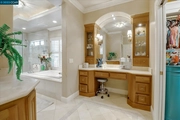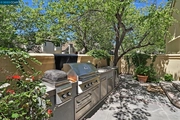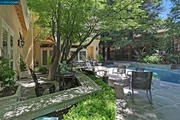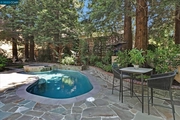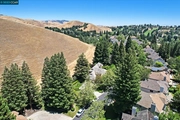$2,580,195*
●
House -
Off Market
4031 Eagle Nest Ln
DANVILLE, CA 94506
4 Beds
3.5 Baths,
1
Half Bath
3939 Sqft
$2,385,000 - $2,913,000
Reference Base Price*
-2.60%
Since May 1, 2023
CA-San Francisco
Primary Model
Sold Apr 16, 2020
$1,799,000
Buyer
Seller
$89,940
by Safe Cu
Mortgage Due May 05, 2050
Sold Dec 27, 2013
$1,585,000
Buyer
Seller
$750,000
by American Pacific Mortgage Corp
Mortgage Due Jan 01, 2044
About This Property
This elegant home in Blackhawk's traditional estate is the perfect
combination of distinction, charm and glamour. Located in one of
the most highly sought after neighborhoods in Danville, this home
boasts natural light! 4 generously sized bdrms 3&1-2
bathrooms,1 bdrm downstairs. Kitchen exudes luxury all new custom
upgrades and flooring: New Viking kitchen appliances w custom built
in refrigerator. New custom light up island glass counter top. New
hardwood flooring & hand rails, custom light controls, new ADT
security system with exterior cameras, surround sound speakers in
ceiling. Bonus Room for office or theater room or kids delight!!
Front yard:All grass replaced w new with additional grass
installed, new sprinkler system, additional birch trees & many
plants added, new custom fountain at entry.Front yard lighting at
perimeter of driveway, all soil replaced at vegetable garden. Back
yard:New built-in with BBQ, burners,warming drawer,sink,kegerator &
beer tower.New one of a kind pool w Jacuzzi & Pop-up TV! NEW
landscaping/Pool deck Blackhawk Golf Membership available for
transfer!
The manager has listed the unit size as 3939 square feet.
The manager has listed the unit size as 3939 square feet.
Unit Size
3,939Ft²
Days on Market
-
Land Size
0.25 acres
Price per sqft
$673
Property Type
House
Property Taxes
-
HOA Dues
-
Year Built
1984
Price History
| Date / Event | Date | Event | Price |
|---|---|---|---|
| May 9, 2023 | Sold | $2,750,000 | |
| Sold | |||
| Apr 6, 2023 | No longer available | - | |
| No longer available | |||
| Mar 10, 2023 | Listed | $2,649,000 | |
| Listed | |||
|
|
|||
|
This elegant home in Blackhawk's traditional estate is the perfect
combination of distinction, charm and glamour. Located in one of
the most highly sought after neighborhoods in Danville, this home
boasts natural light! 4 generously sized bdrms 3&1-2
bathrooms,1 bdrm downstairs. Kitchen exudes luxury all new custom
upgrades and flooring: New Viking kitchen appliances w custom built
in refrigerator. New custom light up island glass counter top. New
hardwood flooring & hand rails…
|
|||
| Aug 27, 2022 | No longer available | - | |
| No longer available | |||
| Jul 7, 2022 | Price Decreased |
$3,490,000
↓ $400K
(10.3%)
|
|
| Price Decreased | |||
Show More

Property Highlights
Fireplace
Air Conditioning
Garage
With View
Building Info
Overview
Building
Neighborhood
Geography
Comparables
Unit
Status
Status
Type
Beds
Baths
ft²
Price/ft²
Price/ft²
Asking Price
Listed On
Listed On
Closing Price
Sold On
Sold On
HOA + Taxes
About Blackhawk
Similar Homes for Sale
Currently no similar homes aroundNearby Rentals

$5,995 /mo
- 5 Beds
- 3 Baths
- 2,893 ft²

$5,900 /mo
- 4 Beds
- 3 Baths
- 3,007 ft²



