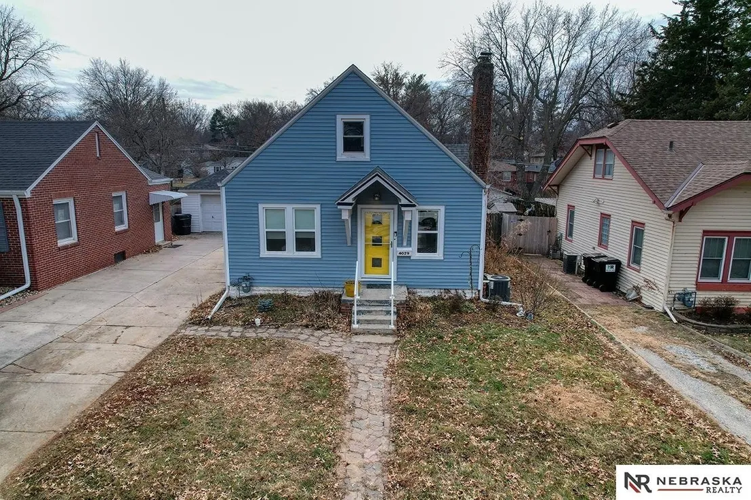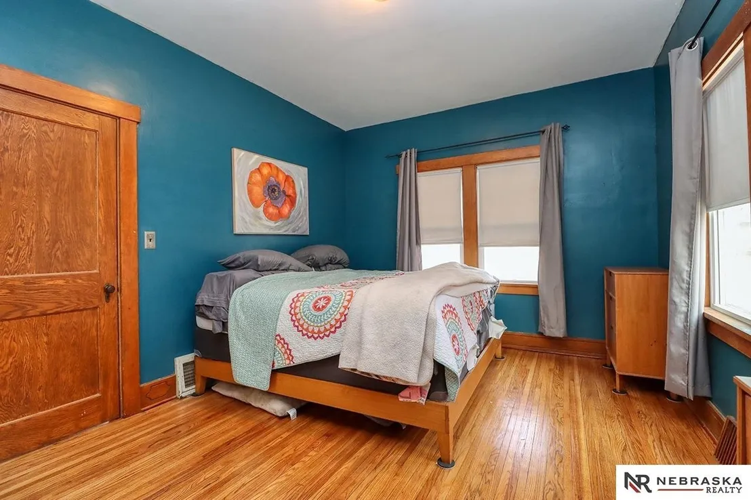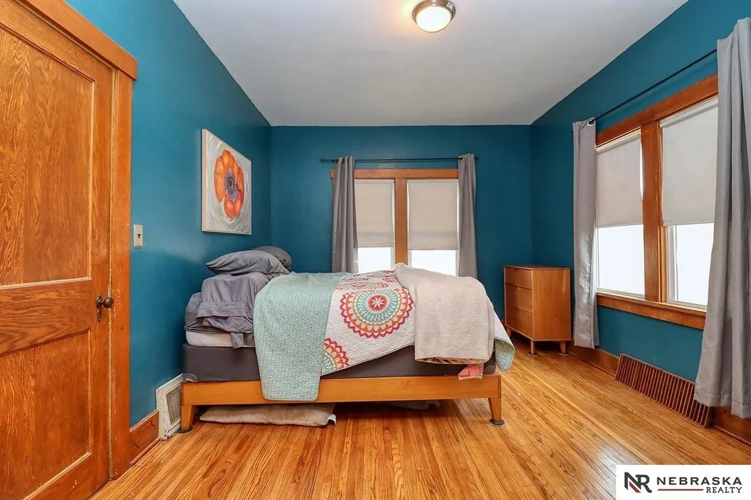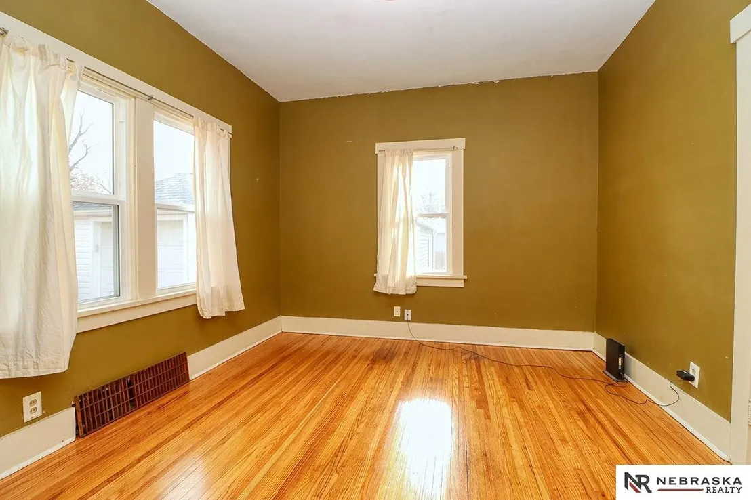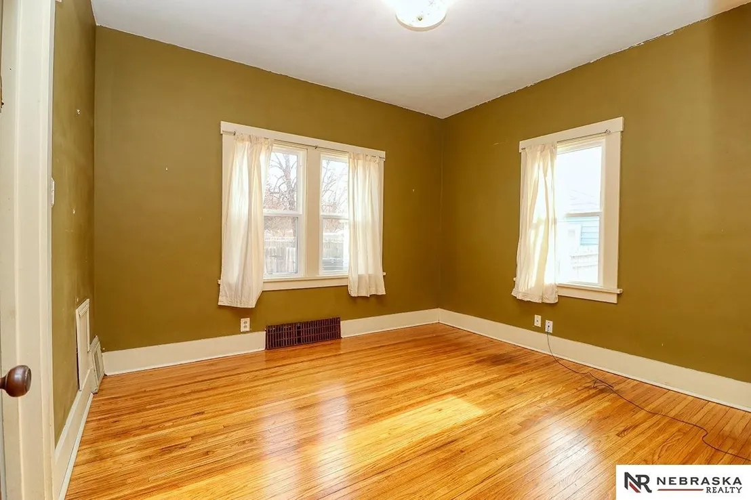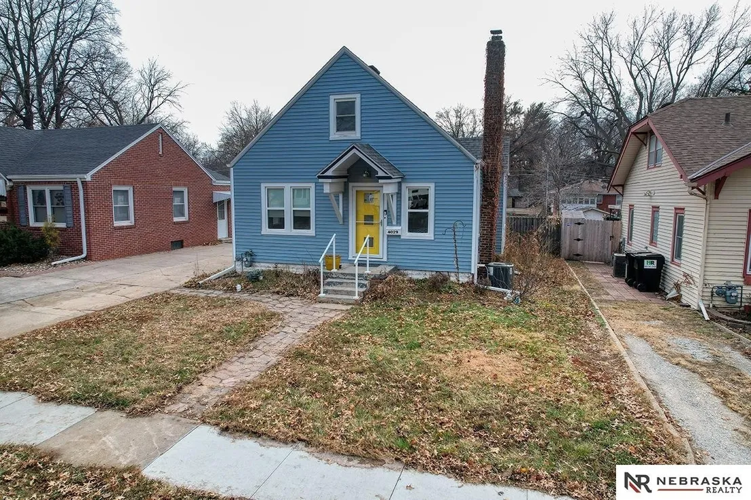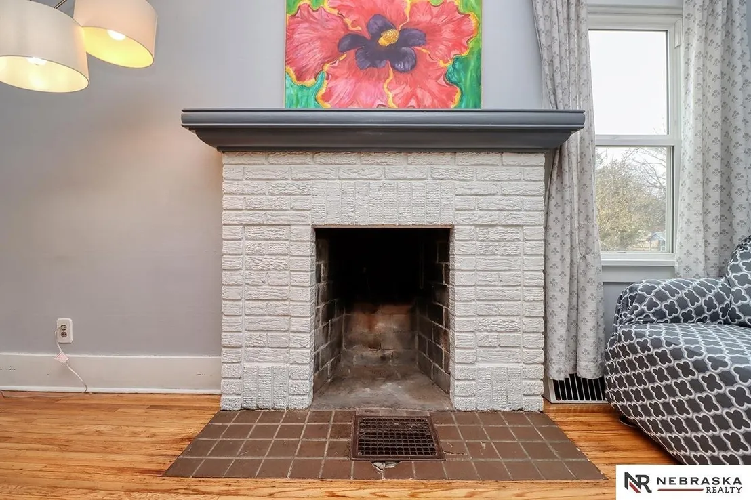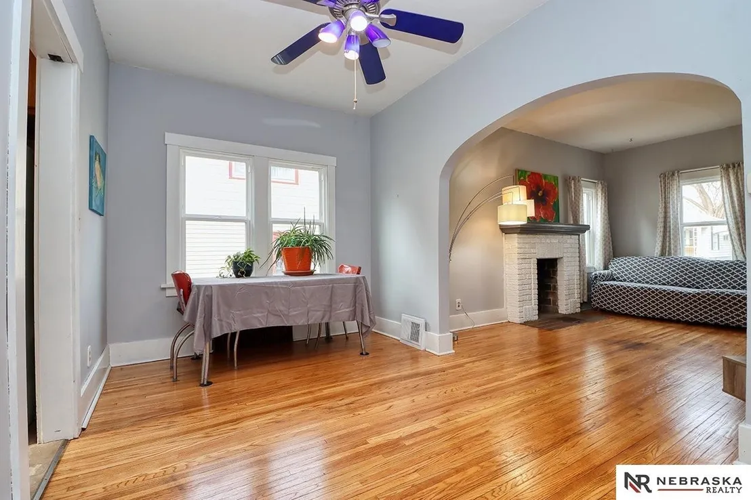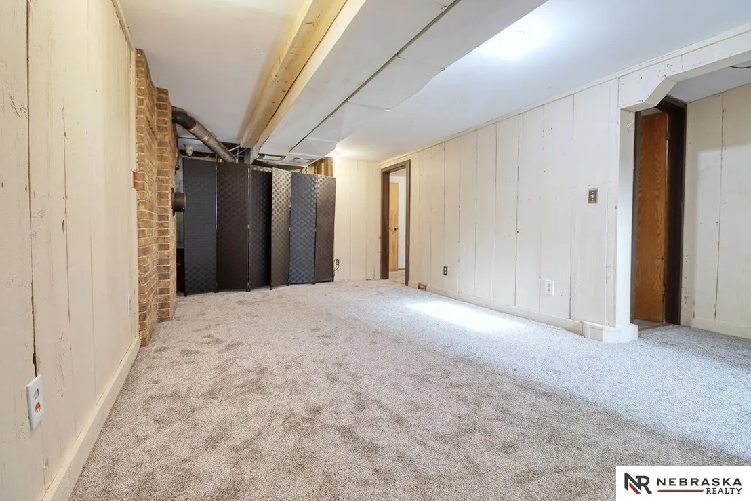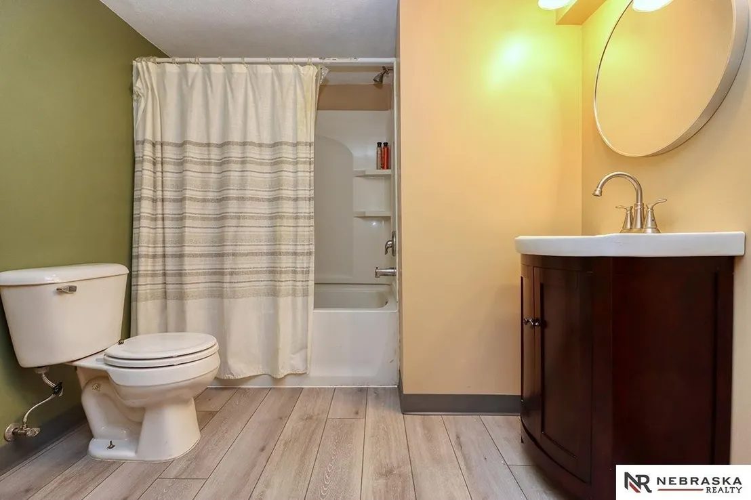$175,000 - $213,000
●
House -
Off Market
4029 E Street
Lincoln, NE 68510
2 Beds
0 Bath
1472 Sqft
Sold Jul 21, 1999
$86,000
Buyer
Seller
$260,000
by State Bank Of Table Rock
Mortgage Due Feb 08, 2054
About This Property
Welcome to 4029 E St, a charming 2+1 bed, 2-bath bungalow in the
heart of Lincoln. Inside this 1472 sq ft home, you'll find warmth
and comfort in the newly refinished hardwood floors. The main floor
has two large bedrooms and one updated bathroom. The spacious
living room seamlessly connects the dining room offering plenty of
space for entertaining. The basement has a non-conforming bedroom,
full bath, and cozy family room. The downstairs features new carpet
and bathroom flooring. Enjoy the spacious front and fenced in
backyard for added privacy. An unattached one-stall garage and a
lengthy driveway offer ample off-street parking. Conveniently
located near parks, schools, and amenities, this Lincoln home truly
offers both comfort with accessibility.
The manager has listed the unit size as 1472 square feet.
The manager has listed the unit size as 1472 square feet.
Unit Size
1,472Ft²
Days on Market
-
Land Size
0.13 acres
Price per sqft
$132
Property Type
House
Property Taxes
$198
HOA Dues
-
Year Built
1933
Price History
| Date / Event | Date | Event | Price |
|---|---|---|---|
| Feb 7, 2024 | No longer available | - | |
| No longer available | |||
| Jan 18, 2024 | Price Decreased |
$194,900
↓ $5K
(2.5%)
|
|
| Price Decreased | |||
| Dec 29, 2023 | Price Decreased |
$199,900
↓ $100
(0.1%)
|
|
| Price Decreased | |||
| Dec 12, 2023 | Listed | $200,000 | |
| Listed | |||
| Oct 28, 2018 | No longer available | - | |
| No longer available | |||
Show More

Property Highlights
Fireplace
Air Conditioning
Building Info
Overview
Building
Neighborhood
Zoning
Geography
Comparables
Unit
Status
Status
Type
Beds
Baths
ft²
Price/ft²
Price/ft²
Asking Price
Listed On
Listed On
Closing Price
Sold On
Sold On
HOA + Taxes


